213 Baker Road, Hubert, NC 28539
Local realty services provided by:Better Homes and Gardens Real Estate Elliott Coastal Living
213 Baker Road,Hubert, NC 28539
$356,900
- 3 Beds
- 2 Baths
- 1,653 sq. ft.
- Single family
- Pending
Listed by:anna hurst
Office:bogue banks realty, inc
MLS#:100525572
Source:NC_CCAR
Price summary
- Price:$356,900
- Price per sq. ft.:$215.91
About this home
Welcome to Garland Shores, a premier gated waterfront community near Camp Lejeune, offering a stunning single-story home with three bedrooms and two bathrooms, completed in October 2023. This move-in-ready home features an elegant foyer with a tray ceiling that leads to an open-concept living area with a vaulted ceiling, creating a bright and airy space. The heart of the home is the kitchen, showcasing granite countertops, a stylish tile backsplash, ample soft-close cabinetry, and a single basin sink beneath a picturesque window overlooking the backyard. The dining area, adorned with a custom shiplap wall, enhances the home's charm. The primary suite serves as a true retreat, featuring wainscoting, tray ceilings, a spa-inspired bathroom with a walk-in shower and luxurious soaker tub, and a spacious walk-in closet. Two additional bedrooms, two full baths and a laundry/ mud room offer just the right amount of space. Durable LVP flooring flows throughout the home, with tile flooring in the bathrooms—there's no carpet! The home is equipped with stainless steel appliances, including a washer and dryer ensuring it's truly move-in ready. Outdoor living is a delight with a covered porch featuring a retractable canopy and an expanded concrete patio. Garland Shores provides a wealth of community amenities, such as a waterfront pavilion and pool overt looking the water, a dock, a kayak launch, and scenic walking trails. Conveniently located in Hubert, near Swansboro, Jacksonville and Emerald Isle, Garland Shores offers the perfect blend of comfort and style. Explore this community today, where affordable luxury meets coastal living!
Contact an agent
Home facts
- Year built:2023
- Listing ID #:100525572
- Added:50 day(s) ago
- Updated:October 08, 2025 at 08:16 AM
Rooms and interior
- Bedrooms:3
- Total bathrooms:2
- Full bathrooms:2
- Living area:1,653 sq. ft.
Heating and cooling
- Heating:Electric, Heat Pump, Heating
Structure and exterior
- Roof:Architectural Shingle
- Year built:2023
- Building area:1,653 sq. ft.
- Lot area:0.4 Acres
Schools
- High school:Swansboro
- Middle school:Swansboro
- Elementary school:Queens Creek
Utilities
- Water:Municipal Water Available
Finances and disclosures
- Price:$356,900
- Price per sq. ft.:$215.91
- Tax amount:$327 (2023)
New listings near 213 Baker Road
- New
 $220,000Active4 beds 2 baths1,738 sq. ft.
$220,000Active4 beds 2 baths1,738 sq. ft.591 Hwy 172, Hubert, NC 28539
MLS# 100534872Listed by: RE/MAX OCEAN PROPERTIES - New
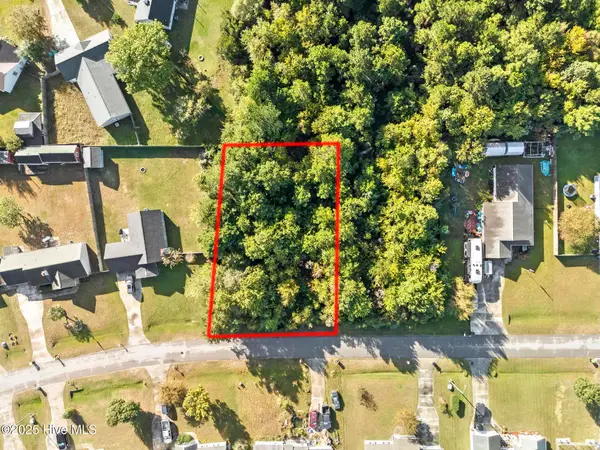 $55,000Active0.31 Acres
$55,000Active0.31 Acres406 Foxtrace Lane, Hubert, NC 28539
MLS# 100534840Listed by: COLDWELL BANKER SEA COAST ADVANTAGE-HAMPSTEAD - New
 $468,190Active5 beds 4 baths3,764 sq. ft.
$468,190Active5 beds 4 baths3,764 sq. ft.280 Surfside Landing Boulevard #Lot 113, Hubert, NC 28539
MLS# 100534796Listed by: D.R. HORTON, INC - New
 $290,000Active3 beds 2 baths1,478 sq. ft.
$290,000Active3 beds 2 baths1,478 sq. ft.208 Demetrius Court, Hubert, NC 28539
MLS# 100534764Listed by: EXP REALTY - New
 $334,900Active3 beds 3 baths1,878 sq. ft.
$334,900Active3 beds 3 baths1,878 sq. ft.216 Shell Rock Landing Road, Hubert, NC 28539
MLS# 100534752Listed by: CENTURY 21 CHAMPION REAL ESTATE - New
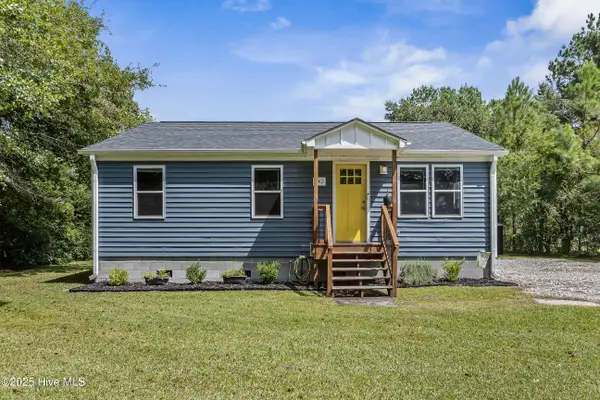 $198,999Active3 beds 1 baths1,008 sq. ft.
$198,999Active3 beds 1 baths1,008 sq. ft.242 Walton Road, Midway Park, NC 28544
MLS# 100534522Listed by: COLDWELL BANKER SEA COAST ADVANTAGE - New
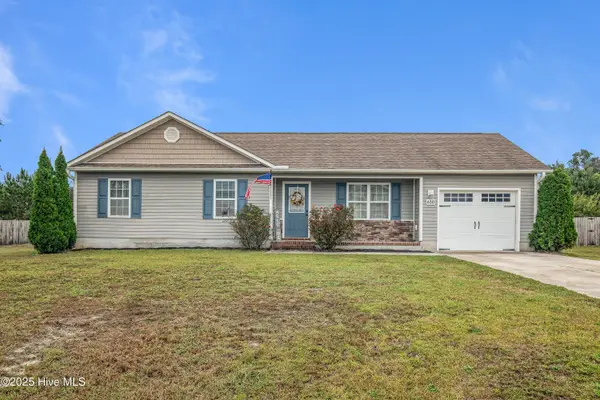 $267,900Active3 beds 2 baths1,116 sq. ft.
$267,900Active3 beds 2 baths1,116 sq. ft.610 Parsley Drive, Hubert, NC 28539
MLS# 100534497Listed by: RE/MAX ELITE REALTY GROUP - New
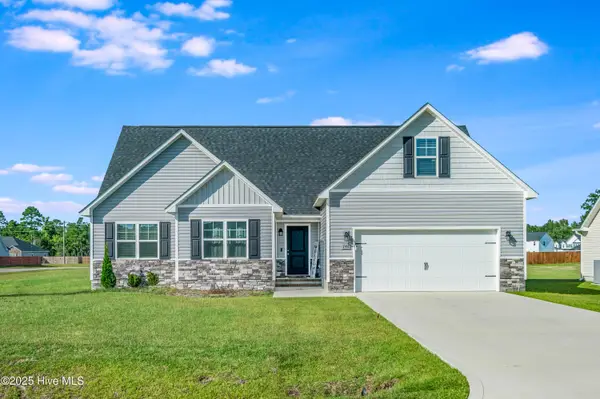 $328,000Active3 beds 2 baths1,803 sq. ft.
$328,000Active3 beds 2 baths1,803 sq. ft.148 Uzzell Road, Hubert, NC 28539
MLS# 100534350Listed by: COLDWELL BANKER SEA COAST ADVANTAGE - New
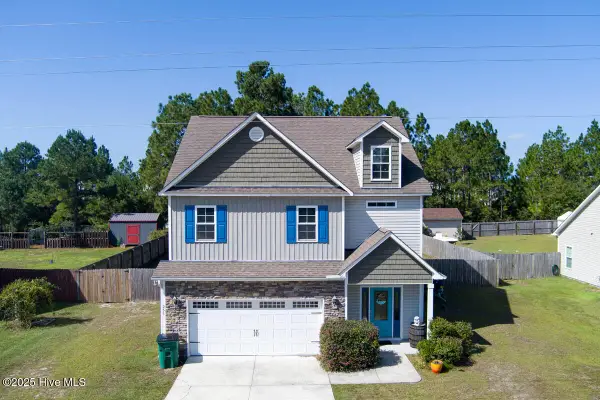 $315,000Active3 beds 3 baths1,932 sq. ft.
$315,000Active3 beds 3 baths1,932 sq. ft.251 E Ivybridge Drive, Hubert, NC 28539
MLS# 100534279Listed by: BLUEWATER REAL ESTATE - EI - New
 $439,900Active3 beds 2 baths2,379 sq. ft.
$439,900Active3 beds 2 baths2,379 sq. ft.443 Water Wagon Trail, Jacksonville, NC 28546
MLS# 100534216Listed by: KELLER WILLIAMS INNOVATE
