- BHGRE®
- North Carolina
- Hubert
- 222 Natalie Lane
222 Natalie Lane, Hubert, NC 28539
Local realty services provided by:Better Homes and Gardens Real Estate Elliott Coastal Living
222 Natalie Lane,Hubert, NC 28539
$245,000
- 3 Beds
- 2 Baths
- 1,220 sq. ft.
- Single family
- Active
Listed by: erika daniels
Office: terri alphin smith & co
MLS#:100536821
Source:NC_CCAR
Price summary
- Price:$245,000
- Price per sq. ft.:$200.82
About this home
Move-in ready and full of charm, this 3-bedroom, 2-bathroom home offers 1,220 square feet of thoughtfully designed living space. Every inch has been well utilized to provide comfort and everyday livability.
The heart of the home is the open-concept kitchen, featuring sleek stainless-steel appliances and ample counter space—perfect for both daily cooking and entertaining. The living room invites you to unwind beside the charming fireplace, creating a warm and welcoming atmosphere.
Situated on a spacious lot just under half an acre, the property includes a fenced backyard and back deck, ideal for pets, play, or relaxing outdoor mornings. A single-car garage provides additional storage and convenience.
Enjoy the best of both worlds with a quiet, secluded neighborhood and an easy commute to shopping—just 1.2 miles from the Triangle Outpost Camp Lejeune gate and approximately 15 miles from the beautiful beaches of Emerald Isle.
Contact an agent
Home facts
- Year built:1992
- Listing ID #:100536821
- Added:106 day(s) ago
- Updated:February 01, 2026 at 05:01 PM
Rooms and interior
- Bedrooms:3
- Total bathrooms:2
- Full bathrooms:2
- Living area:1,220 sq. ft.
Heating and cooling
- Cooling:Heat Pump
- Heating:Electric, Fireplace(s), Heat Pump, Heating
Structure and exterior
- Roof:Composition
- Year built:1992
- Building area:1,220 sq. ft.
- Lot area:0.46 Acres
Schools
- High school:Swansboro
- Middle school:Swansboro
- Elementary school:Sand Ridge
Utilities
- Water:County Water
Finances and disclosures
- Price:$245,000
- Price per sq. ft.:$200.82
New listings near 222 Natalie Lane
- New
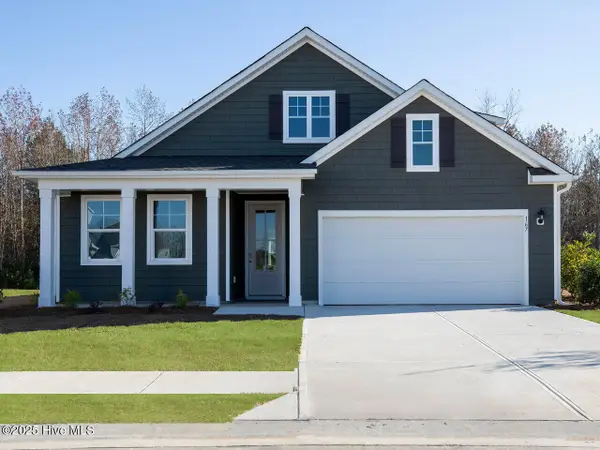 $403,090Active3 beds 2 baths1,883 sq. ft.
$403,090Active3 beds 2 baths1,883 sq. ft.240 Surfside Landing Boulevard #Lot 45, Hubert, NC 28539
MLS# 100552148Listed by: D.R. HORTON, INC - New
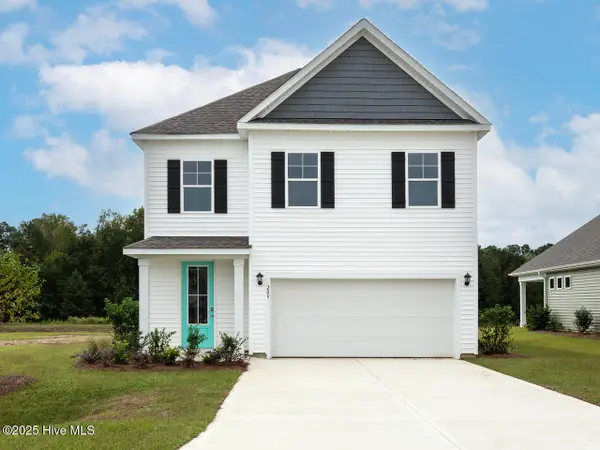 $377,140Active4 beds 3 baths2,361 sq. ft.
$377,140Active4 beds 3 baths2,361 sq. ft.242 Surfside Landing Boulevard #Lot 46, Hubert, NC 28539
MLS# 100552167Listed by: D.R. HORTON, INC - New
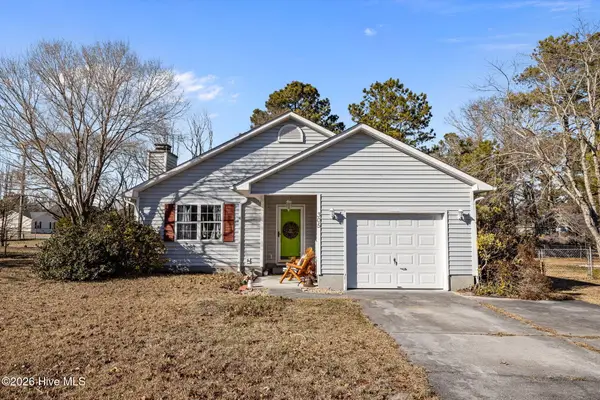 $250,000Active3 beds 2 baths1,340 sq. ft.
$250,000Active3 beds 2 baths1,340 sq. ft.305 Tassel Court, Hubert, NC 28539
MLS# 100551905Listed by: REAL BROKER LLC - New
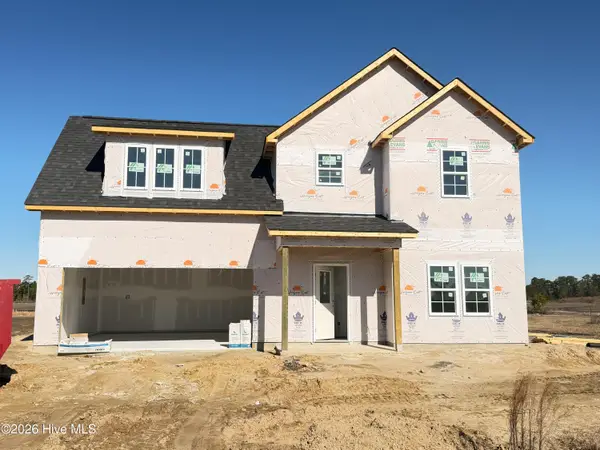 $369,900Active3 beds 3 baths1,814 sq. ft.
$369,900Active3 beds 3 baths1,814 sq. ft.750 Aria Lane, Hubert, NC 28539
MLS# 100551553Listed by: COURTNEY CARTER HOMES, LLC - New
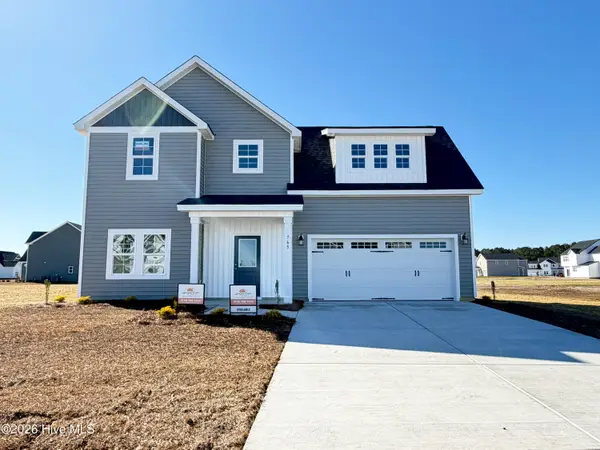 $369,900Active3 beds 3 baths1,814 sq. ft.
$369,900Active3 beds 3 baths1,814 sq. ft.765 Aria Lane, Hubert, NC 28539
MLS# 100551554Listed by: COURTNEY CARTER HOMES, LLC - New
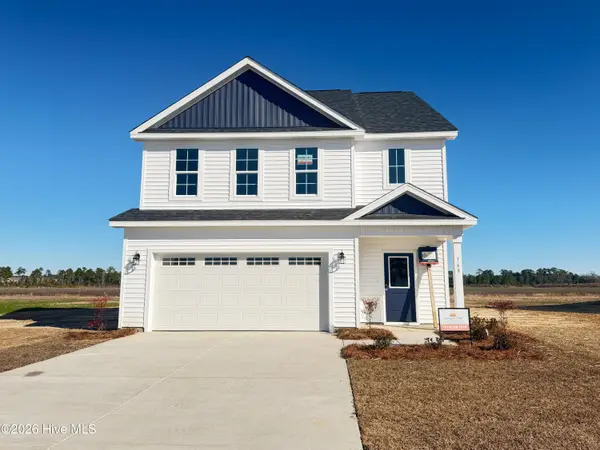 $379,900Active3 beds 3 baths1,906 sq. ft.
$379,900Active3 beds 3 baths1,906 sq. ft.768 Aria Lane, Hubert, NC 28539
MLS# 100551555Listed by: COURTNEY CARTER HOMES, LLC 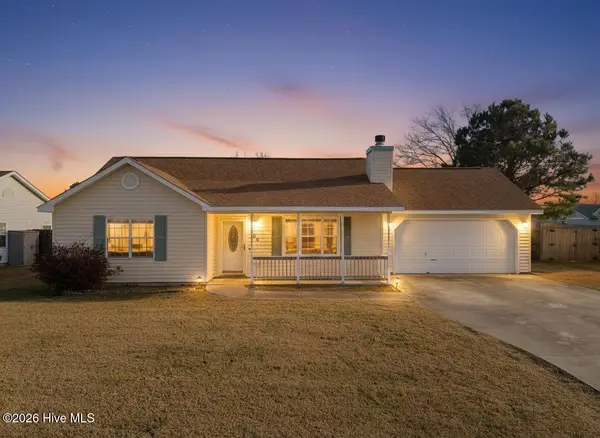 $209,000Pending2 beds 1 baths1,009 sq. ft.
$209,000Pending2 beds 1 baths1,009 sq. ft.166 Glenwood Drive, Hubert, NC 28539
MLS# 100551287Listed by: BERKSHIRE HATHAWAY HOMESERVICES CAROLINA PREMIER PROPERTIES- New
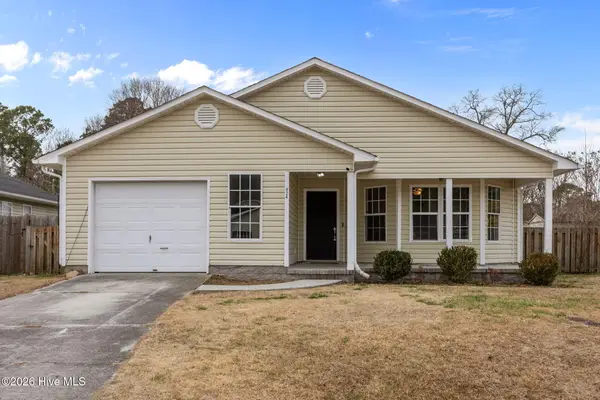 $275,000Active4 beds 2 baths1,588 sq. ft.
$275,000Active4 beds 2 baths1,588 sq. ft.424 Boysenberry Lane, Hubert, NC 28539
MLS# 100551221Listed by: RE/MAX ELITE REALTY GROUP - New
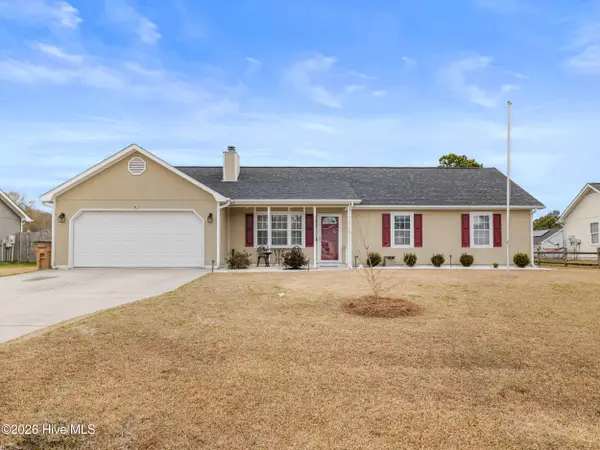 $272,500Active3 beds 2 baths1,249 sq. ft.
$272,500Active3 beds 2 baths1,249 sq. ft.327 Buckhead Road, Hubert, NC 28539
MLS# 100551107Listed by: EXP REALTY - New
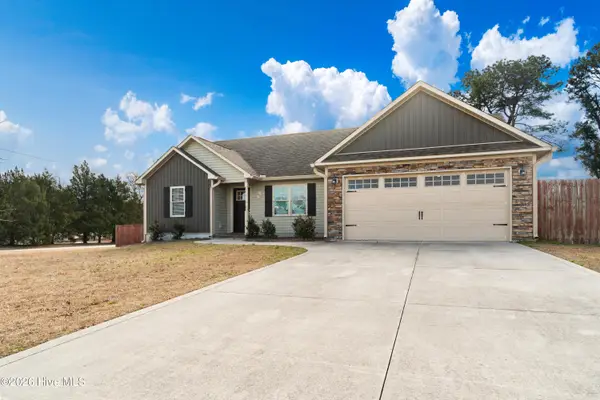 $283,000Active3 beds 2 baths1,280 sq. ft.
$283,000Active3 beds 2 baths1,280 sq. ft.101 Chasity Way, Hubert, NC 28539
MLS# 100551044Listed by: KELLER WILLIAMS CRYSTAL COAST

