227 Surfside Landing Boulevard #Lot 137, Hubert, NC 28539
Local realty services provided by:Better Homes and Gardens Real Estate Elliott Coastal Living
227 Surfside Landing Boulevard #Lot 137,Hubert, NC 28539
$374,999
- 4 Beds
- 2 Baths
- 2,671 sq. ft.
- Single family
- Pending
Listed by: team d.r. horton
Office: d.r. horton, inc
MLS#:100510029
Source:NC_CCAR
Price summary
- Price:$374,999
- Price per sq. ft.:$140.4
About this home
Welcome to Hubert's newest neighborhood, Surfside Landing! Located just 10 minutes from the coastal town of Swansboro and 7 minutes to the 172 Camp Lejeune Gate. The Darby floorplan is a modern ranch-style home that emphasizes comfort and practicality, making it ideal for both daily living and entertaining. Its open layout seamlessly connects the living, dining, and kitchen areas, creating a harmonious flow throughout the space. The design includes 3 spacious bedrooms and a flex room downstairs, offering privacy and comfort, alongside the upstairs bonus room and bedroom that can be tailored to various needs such as a home office, playroom or a guest room! The primary suite stands out with its luxurious on-suite bathroom featuring double vanities and a generous walk-in closet. The kitchen serves as a central gathering point, highlighted by a large granite island and an efficiently designed pantry. Outdoor living is enhanced by a large covered patio, perfect for relaxation. With modern finishes like Luxury Vinyl Plank flooring and stain-resistant carpets, the home combines durability with style. Additional conveniences include a two-car garage and D.R. Horton's Home is Connected® package, residents can enjoy smart home integration for enhanced security and convenience. Overall, the Darby floorplan merges functionality with modern living, creating a welcoming environment for all and their guests alike.
Contact an agent
Home facts
- Year built:2025
- Listing ID #:100510029
- Added:208 day(s) ago
- Updated:December 22, 2025 at 08:42 AM
Rooms and interior
- Bedrooms:4
- Total bathrooms:2
- Full bathrooms:2
- Living area:2,671 sq. ft.
Heating and cooling
- Cooling:Central Air
- Heating:Electric, Heat Pump, Heating
Structure and exterior
- Roof:Architectural Shingle
- Year built:2025
- Building area:2,671 sq. ft.
- Lot area:0.17 Acres
Schools
- High school:Swansboro
- Middle school:Swansboro
- Elementary school:Queens Creek
Finances and disclosures
- Price:$374,999
- Price per sq. ft.:$140.4
New listings near 227 Surfside Landing Boulevard #Lot 137
- New
 $384,999Active4 beds 3 baths2,644 sq. ft.
$384,999Active4 beds 3 baths2,644 sq. ft.220 Surfside Landing Boulevard #Lot 9, Hubert, NC 28539
MLS# 100546260Listed by: D.R. HORTON, INC - New
 $208,900Active3 beds 2 baths1,000 sq. ft.
$208,900Active3 beds 2 baths1,000 sq. ft.81 Crown Point Road, Hubert, NC 28539
MLS# 100546120Listed by: J&J REALTY GROUP - New
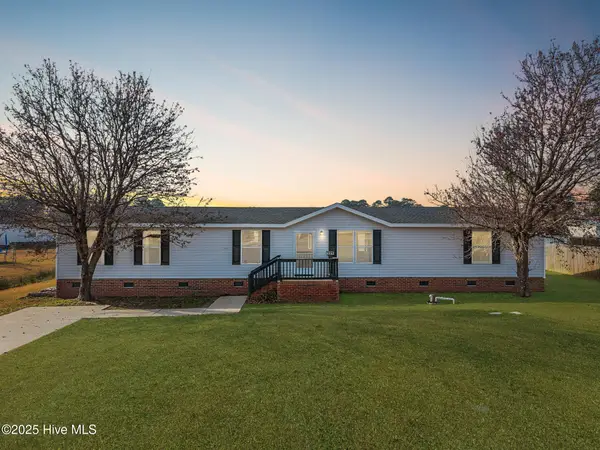 $220,000Active3 beds 2 baths1,967 sq. ft.
$220,000Active3 beds 2 baths1,967 sq. ft.115 Patsy Lane, Hubert, NC 28539
MLS# 100546042Listed by: BERKSHIRE HATHAWAY HOMESERVICES CAROLINA PREMIER PROPERTIES 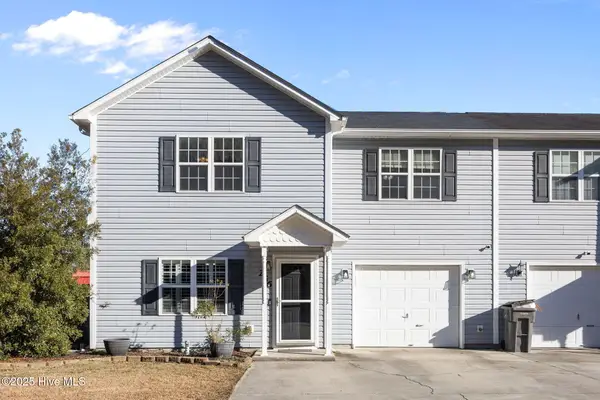 $229,900Pending3 beds 3 baths1,658 sq. ft.
$229,900Pending3 beds 3 baths1,658 sq. ft.266 Smallwood Road, Hubert, NC 28539
MLS# 100546032Listed by: 360 REALTY- New
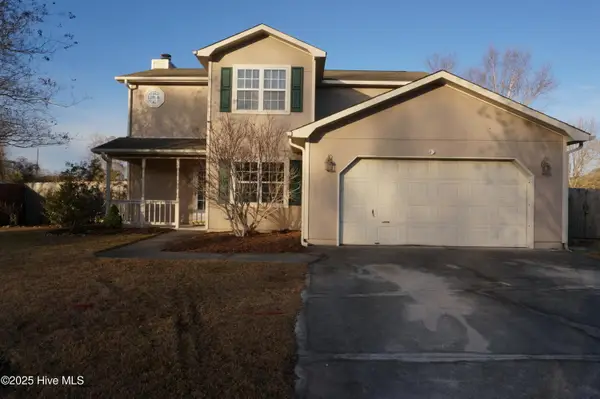 $264,900Active3 beds 3 baths1,804 sq. ft.
$264,900Active3 beds 3 baths1,804 sq. ft.302 Rack Lane, Hubert, NC 28539
MLS# 100546004Listed by: INDEPENDENCE RENTALS & PROPERT - New
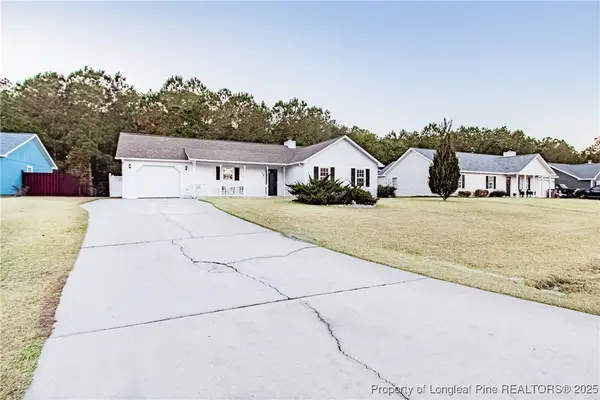 $245,500Active3 beds 2 baths1,695 sq. ft.
$245,500Active3 beds 2 baths1,695 sq. ft.148 Byrum Run, Hubert, NC 28539
MLS# 754735Listed by: LPT REALTY LLC - New
 $245,500Active3 beds 2 baths1,695 sq. ft.
$245,500Active3 beds 2 baths1,695 sq. ft.148 Byrum Run, Hubert, NC 28539
MLS# 754735Listed by: LPT REALTY LLC - New
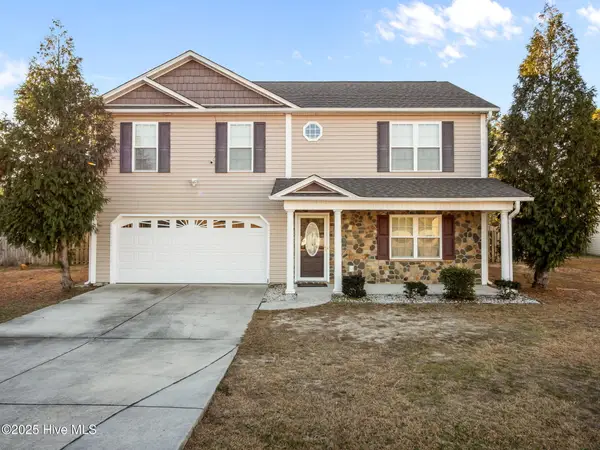 $295,000Active3 beds 3 baths2,042 sq. ft.
$295,000Active3 beds 3 baths2,042 sq. ft.513 Aberdineshire Court, Hubert, NC 28539
MLS# 100545708Listed by: KELLER WILLIAMS CRYSTAL COAST - New
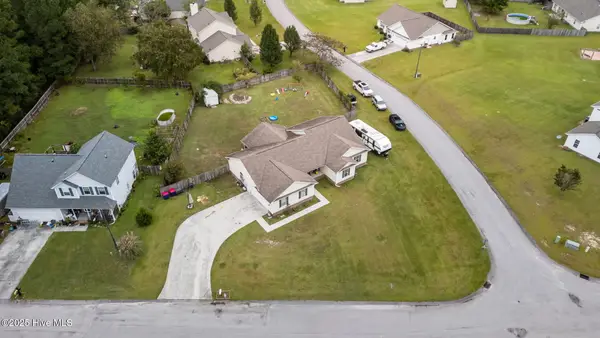 $323,000Active4 beds 2 baths2,066 sq. ft.
$323,000Active4 beds 2 baths2,066 sq. ft.114 Trailwood Drive, Hubert, NC 28539
MLS# 100545646Listed by: REALTY ONE GROUP NAVIGATE - New
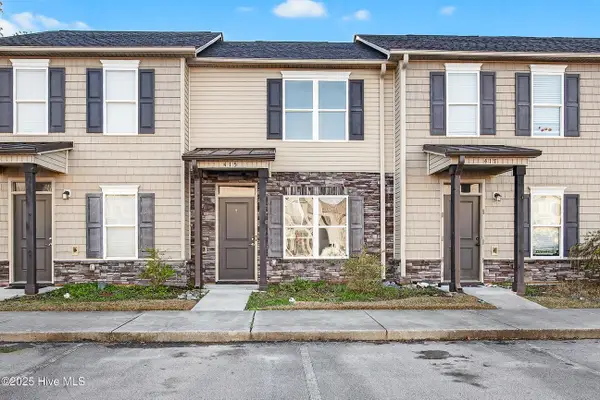 $185,000Active2 beds 2 baths994 sq. ft.
$185,000Active2 beds 2 baths994 sq. ft.415 Sullivan Loop Road, Midway Park, NC 28544
MLS# 100545597Listed by: TERRI ALPHIN SMITH & CO
