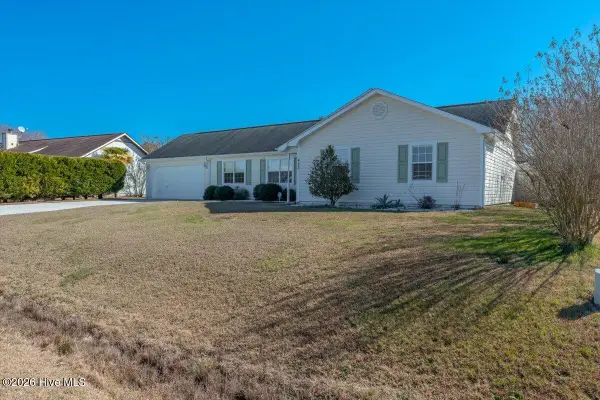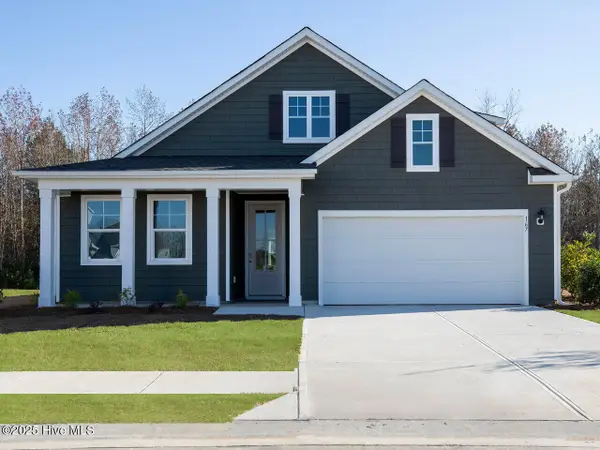301 E Ivybridge Drive, Hubert, NC 28539
Local realty services provided by:Better Homes and Gardens Real Estate Elliott Coastal Living
Listed by: brittany k spencer
Office: 360 realty
MLS#:100487102
Source:NC_CCAR
Price summary
- Price:$619,900
- Price per sq. ft.:$180.68
About this home
For a limited time, the builder is offering a $5,000 allowance to buyers!
Welcome to this stunning move-in ready new construction home on the shores of Queens Creek. Set on a 16.58-acre waterfront lot in Kingsbridge II, this property offers space, beauty, and coastal charm all in one.
With 3,431 square feet of thoughtfully designed living space, the home includes four bedrooms and three and a half bathrooms, along with a loft and bonus room for extra flexibility. The open floor plan creates a warm and inviting atmosphere, highlighted by a spacious living room with a fireplace and accent wall.
The kitchen is a true centerpiece, featuring custom cabinets, a central island, a coffee bar, granite countertops, and stainless steel appliances. Its seamless flow into the dining and living areas makes it perfect for gatherings and everyday living.
The main floor owner's suite feels like a retreat, offering a trey ceiling, accent wall, custom walk-in closet with built-in shelving, and a spa-like en-suite bathroom with a tiled walk-in shower and dual vanity.
Upstairs, you'll find additional bedrooms with plenty of storage, along with a loft and bonus room that can serve as a home office, playroom, or guest space. Luxury vinyl plank flooring, wainscoting, crown molding, and recessed lighting throughout the home add timeless style and durability.
Step outside to the expansive deck, where breathtaking water views of Queens Creek set the stage for outdoor entertaining or quiet evenings surrounded by nature.
This exceptional move-in ready waterfront property combines new construction, modern comfort, and coastal living in one incredible package. Schedule your tour today to experience it for yourself.
Disclaimer: Square footage and dimensions are approximate, subject to change without prior notice or obligation, and may vary in actual construction.
Contact an agent
Home facts
- Year built:2025
- Listing ID #:100487102
- Added:372 day(s) ago
- Updated:February 13, 2026 at 11:20 AM
Rooms and interior
- Bedrooms:4
- Total bathrooms:4
- Full bathrooms:3
- Half bathrooms:1
- Living area:3,431 sq. ft.
Heating and cooling
- Cooling:Central Air, Zoned
- Heating:Electric, Heat Pump, Heating, Zoned
Structure and exterior
- Roof:Architectural Shingle
- Year built:2025
- Building area:3,431 sq. ft.
- Lot area:16.58 Acres
Schools
- High school:Swansboro
- Middle school:Swansboro
- Elementary school:Queens Creek
Finances and disclosures
- Price:$619,900
- Price per sq. ft.:$180.68
New listings near 301 E Ivybridge Drive
- New
 $224,500Active3 beds 2 baths1,558 sq. ft.
$224,500Active3 beds 2 baths1,558 sq. ft.442 Dion Drive, Hubert, NC 28539
MLS# 100553885Listed by: ELLEN BECKER REALTY INC - New
 $465,000Active4 beds 3 baths2,355 sq. ft.
$465,000Active4 beds 3 baths2,355 sq. ft.753 Aria Lane, Hubert, NC 28539
MLS# 100553886Listed by: BERKSHIRE HATHAWAY HOMESERVICES CAROLINA PREMIER PROPERTIES - New
 $310,000Active3 beds 3 baths1,691 sq. ft.
$310,000Active3 beds 3 baths1,691 sq. ft.312 Holbrook Lane, Hubert, NC 28539
MLS# 100553729Listed by: KELLER WILLIAMS CRYSTAL COAST  $242,000Pending3 beds 2 baths1,085 sq. ft.
$242,000Pending3 beds 2 baths1,085 sq. ft.412 Foxtrace Lane, Hubert, NC 28539
MLS# 100553437Listed by: REALTY ONE GROUP AFFINITY- New
 $269,000Active3 beds 2 baths1,188 sq. ft.
$269,000Active3 beds 2 baths1,188 sq. ft.357 N Highway 172, Hubert, NC 28539
MLS# 100553409Listed by: RACING REALTY USA, LLC - New
 $357,900Active4 beds 3 baths2,132 sq. ft.
$357,900Active4 beds 3 baths2,132 sq. ft.223 Inverness Drive, Hubert, NC 28539
MLS# 100553312Listed by: HOMESMART CONNECTIONS - New
 $243,000Active3 beds 2 baths1,138 sq. ft.
$243,000Active3 beds 2 baths1,138 sq. ft.203 Inman Court, Hubert, NC 28539
MLS# 100553305Listed by: KELLER WILLIAMS INNOVATE - New
 $210,000Active3 beds 2 baths1,089 sq. ft.
$210,000Active3 beds 2 baths1,089 sq. ft.104 Crown Point Road, Hubert, NC 28539
MLS# 100552596Listed by: EXP REALTY  $329,900Active3 beds 2 baths1,412 sq. ft.
$329,900Active3 beds 2 baths1,412 sq. ft.423 Dion Drive, Hubert, NC 28539
MLS# 100552346Listed by: HURST REALTY LLC $403,090Active3 beds 2 baths1,883 sq. ft.
$403,090Active3 beds 2 baths1,883 sq. ft.240 Surfside Landing Boulevard #Lot 45, Hubert, NC 28539
MLS# 100552148Listed by: D.R. HORTON, INC

