302 E Ivybridge Drive, Hubert, NC 28539
Local realty services provided by:Better Homes and Gardens Real Estate Lifestyle Property Partners
302 E Ivybridge Drive,Hubert, NC 28539
$634,900
- 4 Beds
- 4 Baths
- 3,771 sq. ft.
- Single family
- Active
Listed by: brittany k spencer
Office: 360 realty
MLS#:100500260
Source:NC_CCAR
Price summary
- Price:$634,900
- Price per sq. ft.:$168.36
About this home
For a limited time, the builder is offering a $5,000 allowance to buyers!
Welcome to your dream coastal retreat, the Southold floor plan by the builder Holbrook Homes. Currently under construction, this new waterfront home is set on 6.62 acres along the serene shores of Queens Creek, combining elegant design with everyday comfort in a sought-after location.
This 3,771-square-foot home features four spacious bedrooms, four full bathrooms, a dedicated home office, and a large bonus room, offering flexibility for your lifestyle. The open floor plan is highlighted by luxury vinyl plank flooring, crown molding, and abundant natural light throughout the home.
The kitchen is designed for both functionality and entertaining, with custom cabinetry, ample counter space, a walk-in pantry, and a layout that flows seamlessly into the dining and living areas. The inviting living room features a cozy fireplace, perfect for gatherings with family and friends.
The owner's suite is a private retreat, complete with a spacious walk-in closet and a luxurious en-suite bathroom featuring a tiled walk-in shower, dual vanity, private water closet, and a convenient linen closet.
Outside, enjoy breathtaking views of Queens Creek from the back porch, and take full advantage of the expansive 6.62-acre lot, offering endless possibilities for outdoor living and recreation. Located just minutes from downtown Swansboro, local schools, beaches, and Camp Lejeune, this home offers the perfect balance of tranquility and convenience.
Don't miss this rare opportunity to own a luxurious waterfront home under construction with space, style, and stunning views. Schedule your private showing today.
Disclaimer: Square footage and dimensions are approximate, subject to change without prior notice or obligation, and may vary in actual construction. Buyer and/or their agent should verify features and finishes prior to contract.
Contact an agent
Home facts
- Year built:2025
- Listing ID #:100500260
- Added:320 day(s) ago
- Updated:February 25, 2026 at 11:30 AM
Rooms and interior
- Bedrooms:4
- Total bathrooms:4
- Full bathrooms:4
- Living area:3,771 sq. ft.
Heating and cooling
- Cooling:Central Air, Zoned
- Heating:Electric, Heat Pump, Heating
Structure and exterior
- Roof:Architectural Shingle
- Year built:2025
- Building area:3,771 sq. ft.
- Lot area:6.62 Acres
Schools
- High school:Swansboro
- Middle school:Swansboro
- Elementary school:Queens Creek
Finances and disclosures
- Price:$634,900
- Price per sq. ft.:$168.36
New listings near 302 E Ivybridge Drive
- New
 $110,000Active13.54 Acres
$110,000Active13.54 Acres242, 258 Deer Road, Hubert, NC 28539
MLS# 100556441Listed by: REVOLUTION PARTNERS LLC - New
 $348,900Active3 beds 3 baths2,149 sq. ft.
$348,900Active3 beds 3 baths2,149 sq. ft.301 Cotton Hill Place #Lot 89, Hubert, NC 28539
MLS# 100556366Listed by: COLDWELL BANKER SEA COAST ADVANTAGE - JACKSONVILLE - New
 $89,000Active1.33 Acres
$89,000Active1.33 Acres276 E Ivybridge Drive, Hubert, NC 28539
MLS# 100556389Listed by: BLUEWATER REAL ESTATE - EI - New
 $450,000Active4 beds 3 baths2,608 sq. ft.
$450,000Active4 beds 3 baths2,608 sq. ft.226 Middle Ridge Drive, Hubert, NC 28539
MLS# 100556314Listed by: COLDWELL BANKER SEA COAST ADVANTAGE - JACKSONVILLE - New
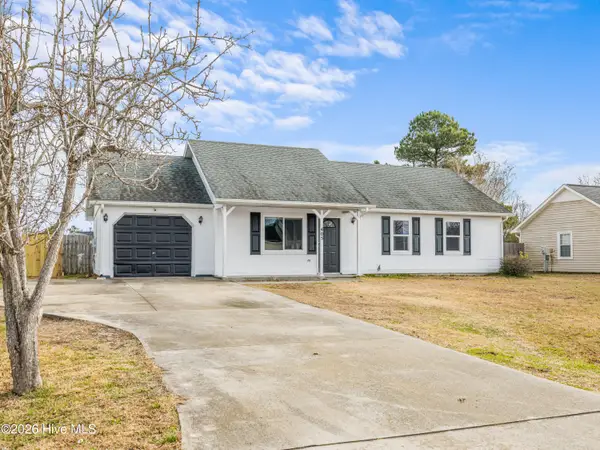 $248,000Active3 beds 2 baths1,052 sq. ft.
$248,000Active3 beds 2 baths1,052 sq. ft.405 Hooks Lane, Hubert, NC 28539
MLS# 100556081Listed by: EXP REALTY - New
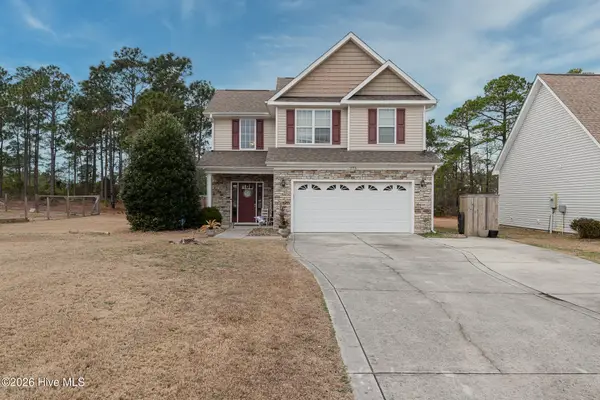 $335,000Active3 beds 3 baths1,771 sq. ft.
$335,000Active3 beds 3 baths1,771 sq. ft.Address Withheld By Seller, Hubert, NC 28539
MLS# 100556054Listed by: EXP REALTY - New
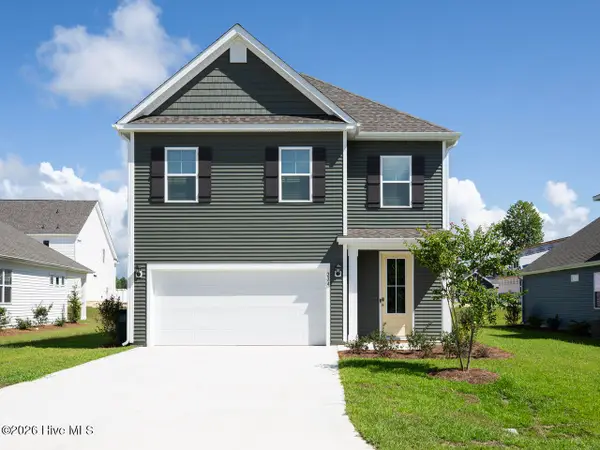 $377,640Active4 beds 3 baths2,361 sq. ft.
$377,640Active4 beds 3 baths2,361 sq. ft.246 Surfside Landing Boulevard #Lot 48, Hubert, NC 28539
MLS# 100556025Listed by: D.R. HORTON, INC - New
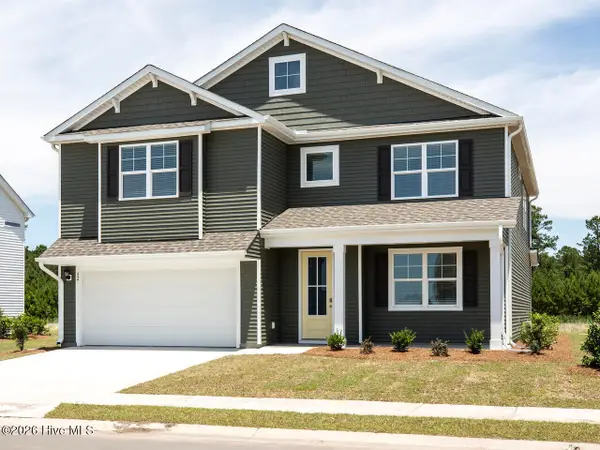 $429,340Active5 beds 4 baths3,221 sq. ft.
$429,340Active5 beds 4 baths3,221 sq. ft.239 Surfside Landing Boulevard #Lot 131, Hubert, NC 28539
MLS# 100556023Listed by: D.R. HORTON, INC - New
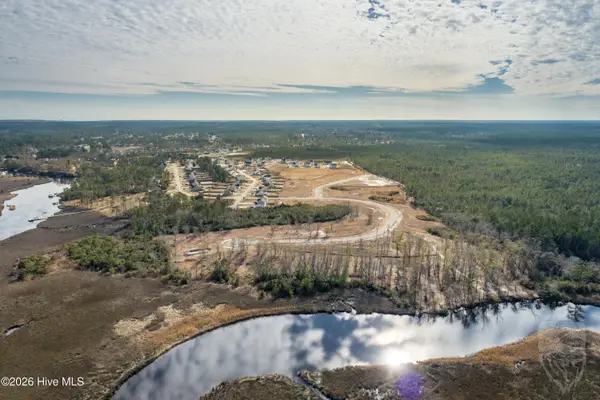 $195,000Active1.2 Acres
$195,000Active1.2 Acres289 E Ivybridge Drive, Hubert, NC 28539
MLS# 100555477Listed by: 360 REALTY 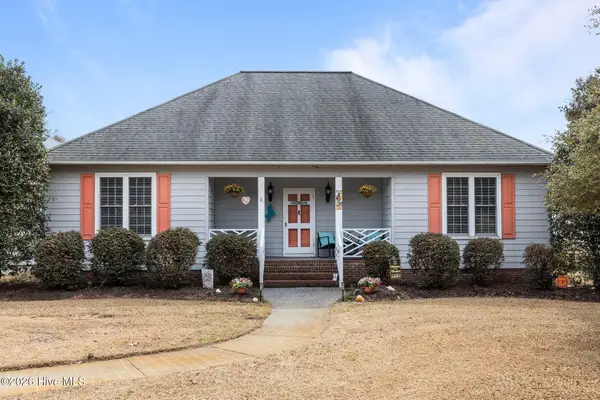 $550,000Pending3 beds 2 baths2,390 sq. ft.
$550,000Pending3 beds 2 baths2,390 sq. ft.107 Harbour Drive, Hubert, NC 28539
MLS# 100555353Listed by: HIGH TIDE PROPERTY GROUP TOO, LLC

