340 Hammock Bay Way #Lot 41, Hubert, NC 28539
Local realty services provided by:Better Homes and Gardens Real Estate Lifestyle Property Partners


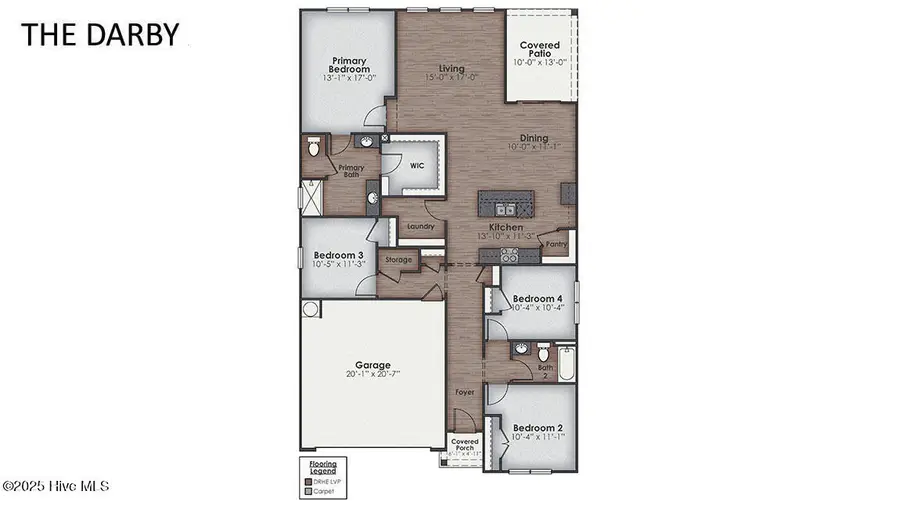
340 Hammock Bay Way #Lot 41,Hubert, NC 28539
$344,999
- 4 Beds
- 2 Baths
- 1,881 sq. ft.
- Single family
- Pending
Listed by:team d.r. horton
Office:d.r. horton, inc
MLS#:100509471
Source:NC_CCAR
Price summary
- Price:$344,999
- Price per sq. ft.:$183.41
About this home
Welcome to Hubert's newest neighborhood, Surfside Landing! Located just 10 minutes from the coastal town of Swansboro and 7 minutes to the 172 Camp Lejeune Gate. The Darby floorplan is a modern ranch-style home that emphasizes comfort and practicality, making it ideal for both daily living and entertaining. Its open layout seamlessly connects the living, dining, and kitchen areas, creating a harmonious flow throughout the space. The design includes four spacious bedrooms, offering privacy and comfort for everyone. The primary suite located towards the back of the home stands out with its luxurious on-suite bathroom featuring double vanities and a generous walk-in closet. The kitchen serves as a central gathering point, highlighted by a large granite island and an efficiently designed pantry. Outdoor living is enhanced by a large covered patio, perfect for relaxation. With modern finishes like Luxury Vinyl Plank flooring and stain-resistant carpets, the home combines durability with style. Additional conveniences include a two-car garage and D.R. Horton's Home is Connected® package, residents can enjoy smart home integration for enhanced security and convenience. Overall, the Darby floorplan merges functionality with modern living, creating a welcoming environment for all and their guests alike.
Contact an agent
Home facts
- Year built:2025
- Listing Id #:100509471
- Added:83 day(s) ago
- Updated:July 30, 2025 at 07:40 AM
Rooms and interior
- Bedrooms:4
- Total bathrooms:2
- Full bathrooms:2
- Living area:1,881 sq. ft.
Heating and cooling
- Cooling:Central Air
- Heating:Electric, Heat Pump, Heating
Structure and exterior
- Roof:Architectural Shingle
- Year built:2025
- Building area:1,881 sq. ft.
- Lot area:0.18 Acres
Schools
- High school:Swansboro
- Middle school:Swansboro
- Elementary school:Queens Creek
Utilities
- Water:Municipal Water Available
Finances and disclosures
- Price:$344,999
- Price per sq. ft.:$183.41
New listings near 340 Hammock Bay Way #Lot 41
- New
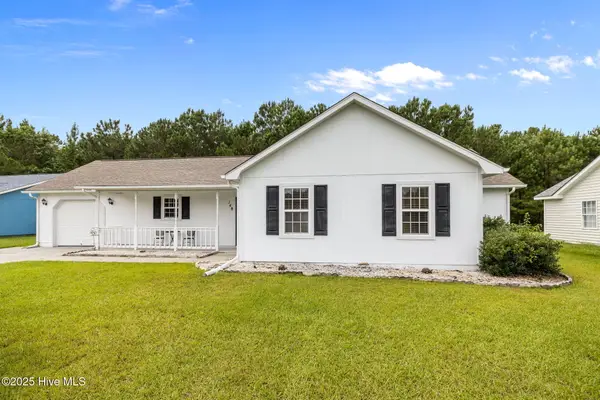 $265,000Active3 beds 2 baths1,674 sq. ft.
$265,000Active3 beds 2 baths1,674 sq. ft.148 Byrum Run, Hubert, NC 28539
MLS# 100524952Listed by: JUSTICE REALTY GROUP 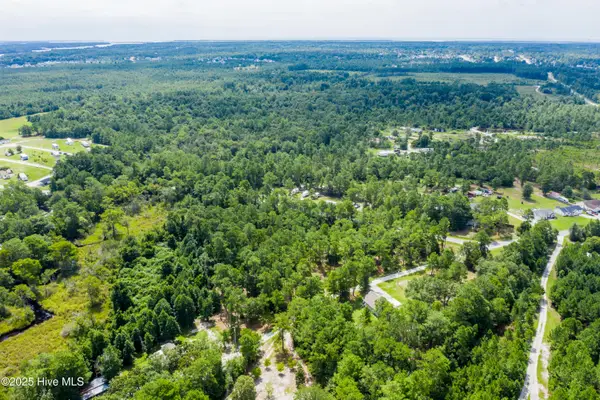 $200,000Pending9.26 Acres
$200,000Pending9.26 AcresTbd Van Riggs Road, Hubert, NC 28539
MLS# 100524739Listed by: COLDWELL BANKER SEA COAST ADVANTAGE - JACKSONVILLE- New
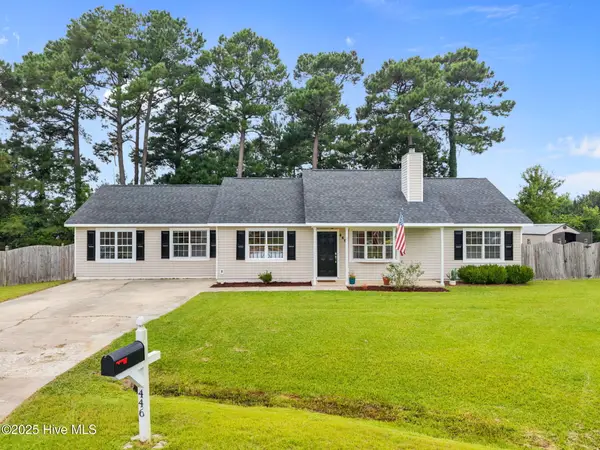 $259,900Active3 beds 2 baths1,630 sq. ft.
$259,900Active3 beds 2 baths1,630 sq. ft.446 Dion Drive, Hubert, NC 28539
MLS# 100524430Listed by: RE/MAX EXECUTIVE  $245,000Pending3 beds 2 baths1,150 sq. ft.
$245,000Pending3 beds 2 baths1,150 sq. ft.507 Amber Avenue, Hubert, NC 28539
MLS# 100524317Listed by: CENTURY 21 COASTAL ADVANTAGE- New
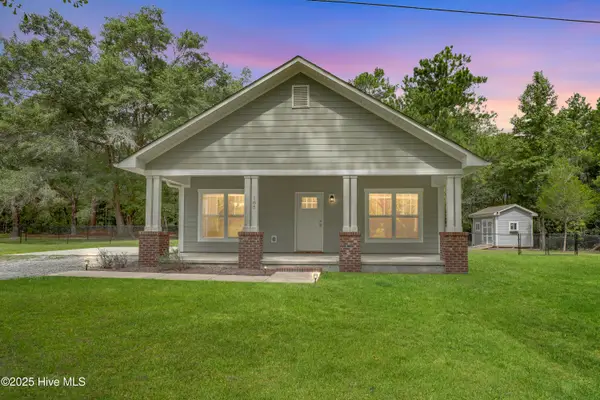 $279,900Active3 beds 2 baths1,260 sq. ft.
$279,900Active3 beds 2 baths1,260 sq. ft.185 Van Riggs Road, Hubert, NC 28539
MLS# 100524161Listed by: COLDWELL BANKER SEA COAST ADVANTAGE - JACKSONVILLE - New
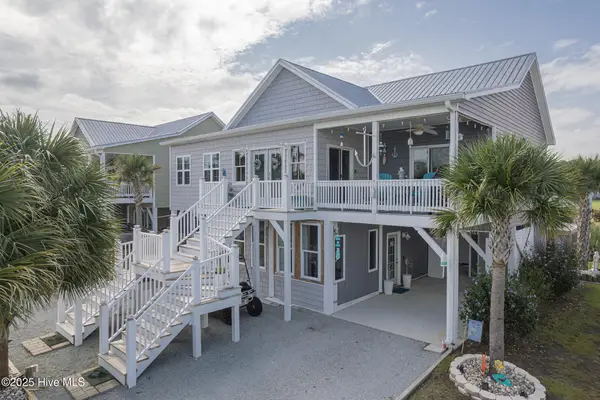 $569,900Active4 beds 3 baths2,340 sq. ft.
$569,900Active4 beds 3 baths2,340 sq. ft.120 Shell Rock Lane, Hubert, NC 28539
MLS# 100524069Listed by: CENTURY 21 CHAMPION REAL ESTATE 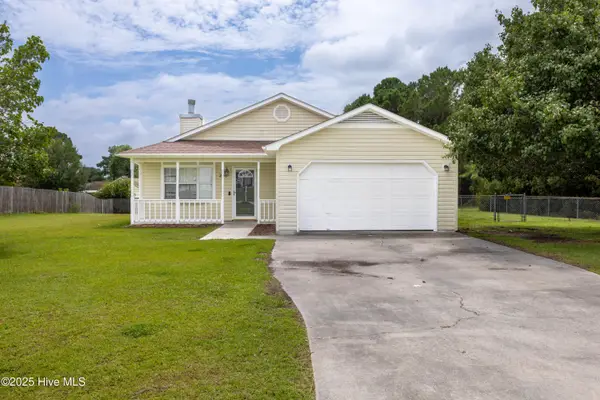 $255,000Pending4 beds 2 baths1,444 sq. ft.
$255,000Pending4 beds 2 baths1,444 sq. ft.200 Parnell Road, Hubert, NC 28539
MLS# 100523946Listed by: RE/MAX ELITE REALTY GROUP- New
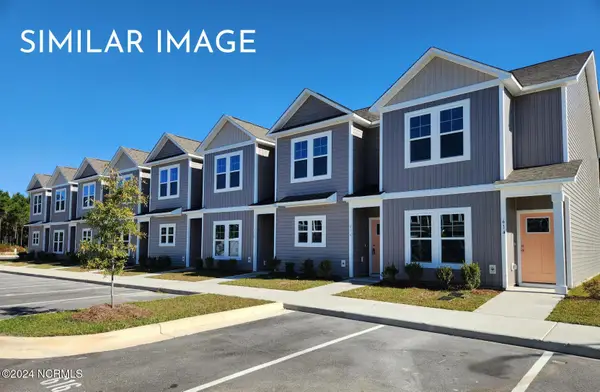 $193,900Active2 beds 3 baths1,149 sq. ft.
$193,900Active2 beds 3 baths1,149 sq. ft.150 Loren Road, Hubert, NC 28539
MLS# 100523876Listed by: SKYLINE REALTY GROUP, LLC - New
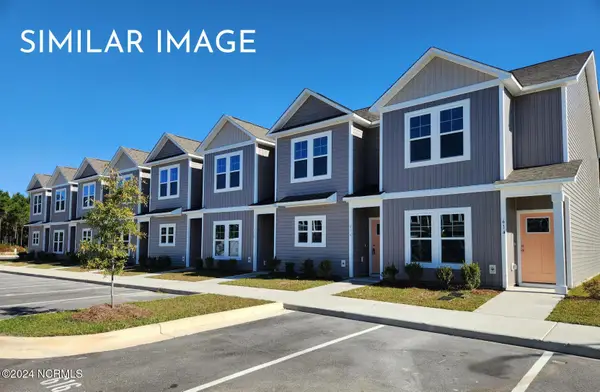 $193,900Active2 beds 3 baths1,149 sq. ft.
$193,900Active2 beds 3 baths1,149 sq. ft.152 Loren Road, Hubert, NC 28539
MLS# 100523877Listed by: SKYLINE REALTY GROUP, LLC - New
 $193,900Active2 beds 3 baths1,149 sq. ft.
$193,900Active2 beds 3 baths1,149 sq. ft.154 Loren Road, Hubert, NC 28539
MLS# 100523878Listed by: SKYLINE REALTY GROUP, LLC
