344 Riggs Road, Hubert, NC 28539
Local realty services provided by:Better Homes and Gardens Real Estate Elliott Coastal Living
344 Riggs Road,Hubert, NC 28539
$299,000
- 3 Beds
- 2 Baths
- 1,557 sq. ft.
- Single family
- Pending
Listed by: boulia real estate group
Office: realty one group navigate
MLS#:100530751
Source:NC_CCAR
Price summary
- Price:$299,000
- Price per sq. ft.:$192.04
About this home
GREAT NEW PRICE - Check us out!
Set in a peaceful country location, this welcoming single-level home offers the perfect blend of comfort and style. The exterior shines with upgrades that include Hardie board siding, new windows, a metal roof, new gutters, and refreshed landscaping—premium improvements that add lasting value and curb appeal.
Inside, you'll find a spacious open-concept living room that flows seamlessly into the kitchen and dining area—an ideal space for gatherings and everyday living. A versatile flex room provides options for a large home office, craft or homeschool area, or even a dedicated space for pets.
The oversized laundry room is designed with ample cabinetry for storage and organization. Adding even more value, the heated and cooled separate garage offers nearly 500 extra square feet of flexible space—perfect for vehicles, a home gym, band practice, or whatever you may desire. Outdoors, the shady backyard with mature trees offers plenty of room to relax, while the additional 12' x 24' wired workshop adds storage and workspace.
Conveniently located near Camp Lejeune, schools, and the restaurants and shops of Swansboro, with Emerald Isle's beaches only 20 minutes away, this home is coastal living at its best.
Contact the listing agent today for more details and to schedule your private showing!
Contact an agent
Home facts
- Year built:1994
- Listing ID #:100530751
- Added:97 day(s) ago
- Updated:December 22, 2025 at 08:42 AM
Rooms and interior
- Bedrooms:3
- Total bathrooms:2
- Full bathrooms:2
- Living area:1,557 sq. ft.
Heating and cooling
- Cooling:Central Air, Heat Pump
- Heating:Electric, Heat Pump, Heating
Structure and exterior
- Roof:Metal
- Year built:1994
- Building area:1,557 sq. ft.
- Lot area:0.38 Acres
Schools
- High school:Swansboro
- Middle school:Swansboro
- Elementary school:Queens Creek
Utilities
- Water:County Water, Water Connected
Finances and disclosures
- Price:$299,000
- Price per sq. ft.:$192.04
New listings near 344 Riggs Road
- New
 $384,999Active4 beds 3 baths2,644 sq. ft.
$384,999Active4 beds 3 baths2,644 sq. ft.220 Surfside Landing Boulevard #Lot 9, Hubert, NC 28539
MLS# 100546260Listed by: D.R. HORTON, INC - New
 $208,900Active3 beds 2 baths1,000 sq. ft.
$208,900Active3 beds 2 baths1,000 sq. ft.81 Crown Point Road, Hubert, NC 28539
MLS# 100546120Listed by: J&J REALTY GROUP - New
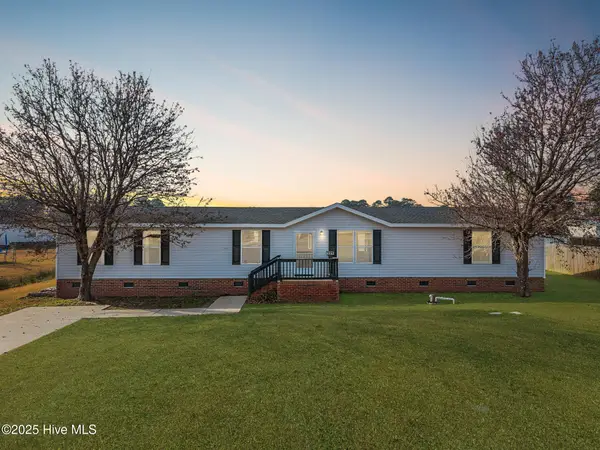 $220,000Active3 beds 2 baths1,967 sq. ft.
$220,000Active3 beds 2 baths1,967 sq. ft.115 Patsy Lane, Hubert, NC 28539
MLS# 100546042Listed by: BERKSHIRE HATHAWAY HOMESERVICES CAROLINA PREMIER PROPERTIES 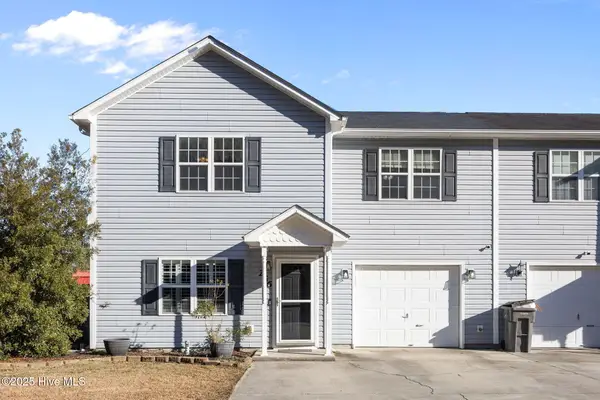 $229,900Pending3 beds 3 baths1,658 sq. ft.
$229,900Pending3 beds 3 baths1,658 sq. ft.266 Smallwood Road, Hubert, NC 28539
MLS# 100546032Listed by: 360 REALTY- New
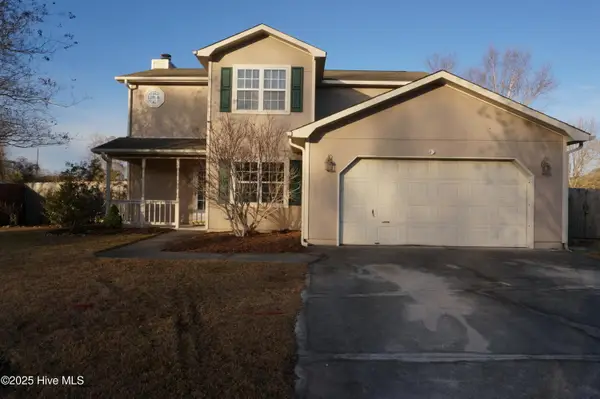 $264,900Active3 beds 3 baths1,804 sq. ft.
$264,900Active3 beds 3 baths1,804 sq. ft.302 Rack Lane, Hubert, NC 28539
MLS# 100546004Listed by: INDEPENDENCE RENTALS & PROPERT - New
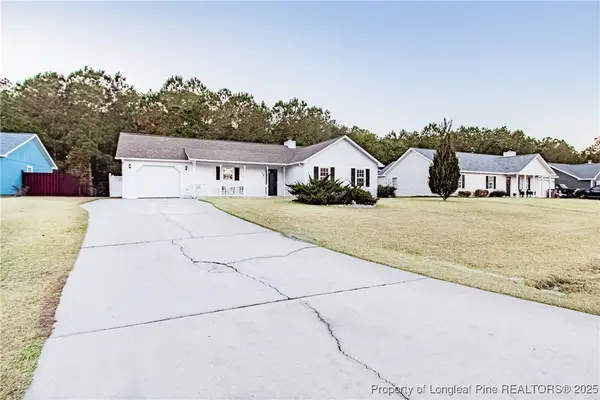 $245,500Active3 beds 2 baths1,695 sq. ft.
$245,500Active3 beds 2 baths1,695 sq. ft.148 Byrum Run, Hubert, NC 28539
MLS# 754735Listed by: LPT REALTY LLC - New
 $245,500Active3 beds 2 baths1,695 sq. ft.
$245,500Active3 beds 2 baths1,695 sq. ft.148 Byrum Run, Hubert, NC 28539
MLS# 754735Listed by: LPT REALTY LLC - New
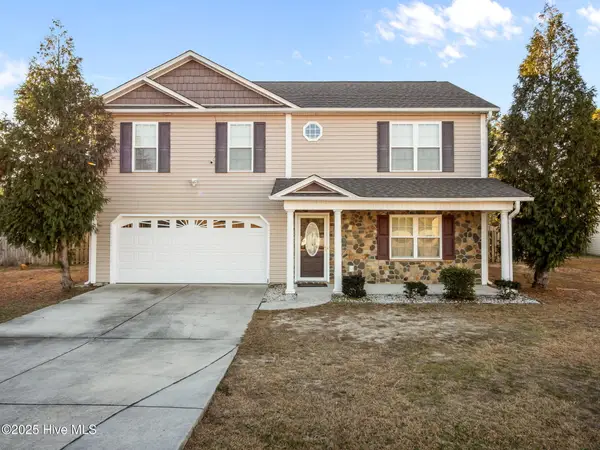 $295,000Active3 beds 3 baths2,042 sq. ft.
$295,000Active3 beds 3 baths2,042 sq. ft.513 Aberdineshire Court, Hubert, NC 28539
MLS# 100545708Listed by: KELLER WILLIAMS CRYSTAL COAST - New
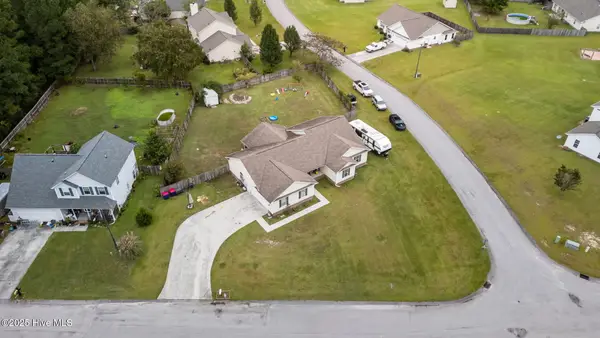 $323,000Active4 beds 2 baths2,066 sq. ft.
$323,000Active4 beds 2 baths2,066 sq. ft.114 Trailwood Drive, Hubert, NC 28539
MLS# 100545646Listed by: REALTY ONE GROUP NAVIGATE - New
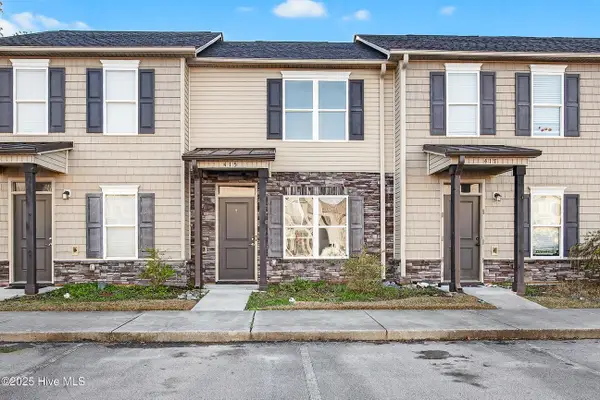 $185,000Active2 beds 2 baths994 sq. ft.
$185,000Active2 beds 2 baths994 sq. ft.415 Sullivan Loop Road, Midway Park, NC 28544
MLS# 100545597Listed by: TERRI ALPHIN SMITH & CO
