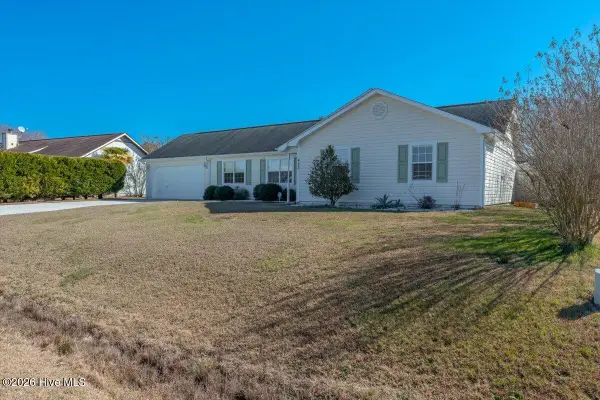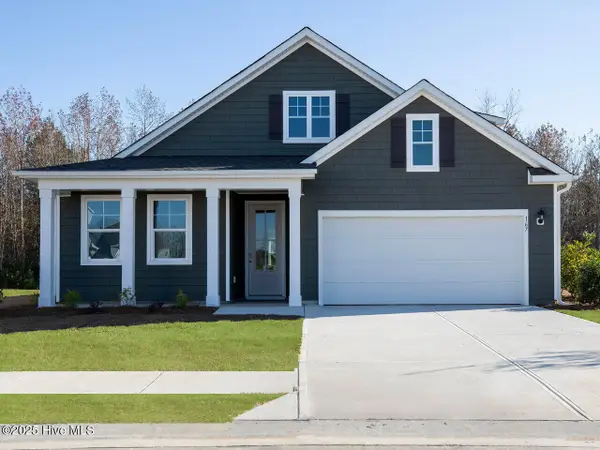401 Bay Harbor Court, Hubert, NC 28539
Local realty services provided by:Better Homes and Gardens Real Estate Elliott Coastal Living
401 Bay Harbor Court,Hubert, NC 28539
$344,900
- 3 Beds
- 3 Baths
- 2,074 sq. ft.
- Single family
- Active
Listed by: brittany k spencer
Office: 360 realty
MLS#:100423800
Source:NC_CCAR
Price summary
- Price:$344,900
- Price per sq. ft.:$166.3
About this home
🎉 New Year, new savings! Kick off 2026 with a $10,000 builder allowance available with any accepted offer and a privacy fenced backyard. A great way to start the year in a new home!
The Charleston II by Holbrook Homes is a brand-new move-in ready home set on a desirable corner lot in a beautiful waterfront community. With 3 bedrooms, 2.5 bathrooms, and a spacious bonus room, this thoughtfully designed home offers the perfect balance of style and comfort. The open layout is filled with natural light, creating an inviting atmosphere ideal for both entertaining and everyday living.
Inside, you'll love the high-end finishes that come standard, including granite countertops with a deep basin farmhouse sink, luxury vinyl plank flooring in the main living areas, stainless steel appliances, recessed lighting, and elegant crown molding. The luxurious primary suite features a large bathroom and walk-in closet, while the additional bedrooms provide plenty of space and storage for family and guests.
Living here means enjoying more than just the home itself. The community offers waterfront living with a boat ramp, giving you easy access to coastal adventures. Conveniently located minutes from Camp Lejeune's back gate, Swansboro, shopping, and dining, this home combines coastal charm with everyday convenience.
Don't miss this opportunity to own new construction in a sought-after community. This limited-time offer won't last long!
Disclaimer: Square footage and dimensions are approximate, subject to change without notice, and may vary in actual construction.
Contact an agent
Home facts
- Year built:2024
- Listing ID #:100423800
- Added:750 day(s) ago
- Updated:February 13, 2026 at 11:20 AM
Rooms and interior
- Bedrooms:3
- Total bathrooms:3
- Full bathrooms:2
- Half bathrooms:1
- Living area:2,074 sq. ft.
Heating and cooling
- Cooling:Central Air
- Heating:Electric, Heat Pump, Heating
Structure and exterior
- Roof:Architectural Shingle
- Year built:2024
- Building area:2,074 sq. ft.
- Lot area:0.29 Acres
Schools
- High school:Swansboro
- Middle school:Swansboro
- Elementary school:Queens Creek
Finances and disclosures
- Price:$344,900
- Price per sq. ft.:$166.3
New listings near 401 Bay Harbor Court
- New
 $224,500Active3 beds 2 baths1,558 sq. ft.
$224,500Active3 beds 2 baths1,558 sq. ft.442 Dion Drive, Hubert, NC 28539
MLS# 100553885Listed by: ELLEN BECKER REALTY INC - New
 $465,000Active4 beds 3 baths2,355 sq. ft.
$465,000Active4 beds 3 baths2,355 sq. ft.753 Aria Lane, Hubert, NC 28539
MLS# 100553886Listed by: BERKSHIRE HATHAWAY HOMESERVICES CAROLINA PREMIER PROPERTIES - New
 $310,000Active3 beds 3 baths1,691 sq. ft.
$310,000Active3 beds 3 baths1,691 sq. ft.312 Holbrook Lane, Hubert, NC 28539
MLS# 100553729Listed by: KELLER WILLIAMS CRYSTAL COAST  $242,000Pending3 beds 2 baths1,085 sq. ft.
$242,000Pending3 beds 2 baths1,085 sq. ft.412 Foxtrace Lane, Hubert, NC 28539
MLS# 100553437Listed by: REALTY ONE GROUP AFFINITY- New
 $269,000Active3 beds 2 baths1,188 sq. ft.
$269,000Active3 beds 2 baths1,188 sq. ft.357 N Highway 172, Hubert, NC 28539
MLS# 100553409Listed by: RACING REALTY USA, LLC - New
 $357,900Active4 beds 3 baths2,132 sq. ft.
$357,900Active4 beds 3 baths2,132 sq. ft.223 Inverness Drive, Hubert, NC 28539
MLS# 100553312Listed by: HOMESMART CONNECTIONS - New
 $243,000Active3 beds 2 baths1,138 sq. ft.
$243,000Active3 beds 2 baths1,138 sq. ft.203 Inman Court, Hubert, NC 28539
MLS# 100553305Listed by: KELLER WILLIAMS INNOVATE - New
 $210,000Active3 beds 2 baths1,089 sq. ft.
$210,000Active3 beds 2 baths1,089 sq. ft.104 Crown Point Road, Hubert, NC 28539
MLS# 100552596Listed by: EXP REALTY  $329,900Active3 beds 2 baths1,412 sq. ft.
$329,900Active3 beds 2 baths1,412 sq. ft.423 Dion Drive, Hubert, NC 28539
MLS# 100552346Listed by: HURST REALTY LLC $403,090Active3 beds 2 baths1,883 sq. ft.
$403,090Active3 beds 2 baths1,883 sq. ft.240 Surfside Landing Boulevard #Lot 45, Hubert, NC 28539
MLS# 100552148Listed by: D.R. HORTON, INC

