402 Garland Shores Drive, Hubert, NC 28539
Local realty services provided by:Better Homes and Gardens Real Estate Elliott Coastal Living
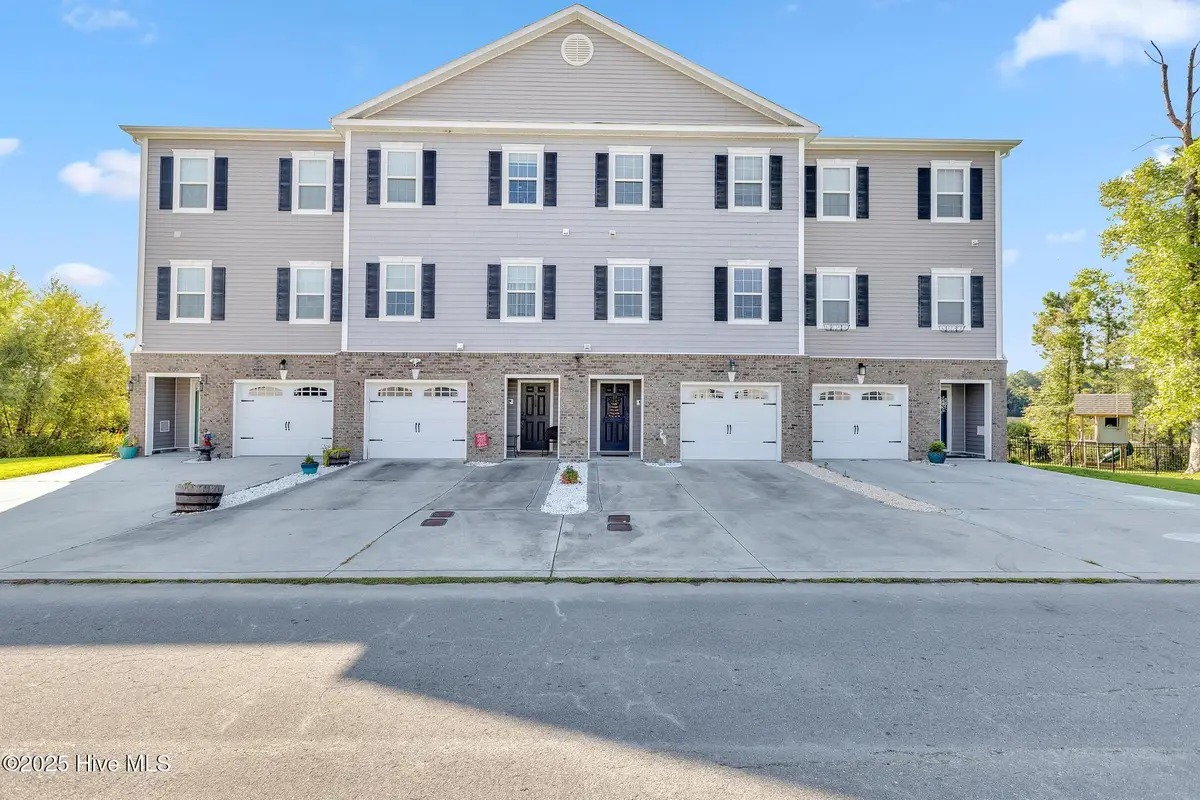
402 Garland Shores Drive,Hubert, NC 28539
$310,000
- 3 Beds
- 3 Baths
- - sq. ft.
- Townhouse
- Sold
Listed by:cristina sullivan
Office:re/max elite realty group
MLS#:100493710
Source:NC_CCAR
Sorry, we are unable to map this address
Price summary
- Price:$310,000
About this home
Tranquility defines the location of this beautiful, well maintained home with peaceful views of the water from every floor and the sun rising from the East as you wake up. Located in a gated community, the outdoor enthusiast in you will enjoy the walking trails, kayak launch, fishing dock, outdoor pool, and gazebo. Enjoy 9 foot ceilings and wood flooring on the second floor, a kitchen equipped with stainless steel appliances and granite counter tops, a large living room providing a view of the water, a dining area, laundry room, and a half bath. The third level is where you will find the Owner's bathroom and suite, that faces the water where you can watch the sun rise from your bed, along with two additional bedrooms and another bathroom. The main floor has a large garage which provides ample storage for at least two cars and additional space for storage. Enjoy a beautiful view of the water and outdoor living from any of the 3 decks. Seller is offering a one year home warranty up to $700. Home can come furnished or unfurnished.
Contact an agent
Home facts
- Year built:2013
- Listing Id #:100493710
- Added:156 day(s) ago
- Updated:August 15, 2025 at 11:16 AM
Rooms and interior
- Bedrooms:3
- Total bathrooms:3
- Full bathrooms:2
- Half bathrooms:1
Heating and cooling
- Cooling:Central Air
- Heating:Electric, Heat Pump, Heating
Structure and exterior
- Roof:Shingle
- Year built:2013
Schools
- High school:Swansboro
- Middle school:Swansboro
- Elementary school:Queens Creek
Utilities
- Sewer:Septic Off Site
Finances and disclosures
- Price:$310,000
New listings near 402 Garland Shores Drive
- New
 $99,500Active1 beds 1 baths400 sq. ft.
$99,500Active1 beds 1 baths400 sq. ft.160 Blue Heron Road, Hubert, NC 28539
MLS# 100525082Listed by: EXP REALTY - New
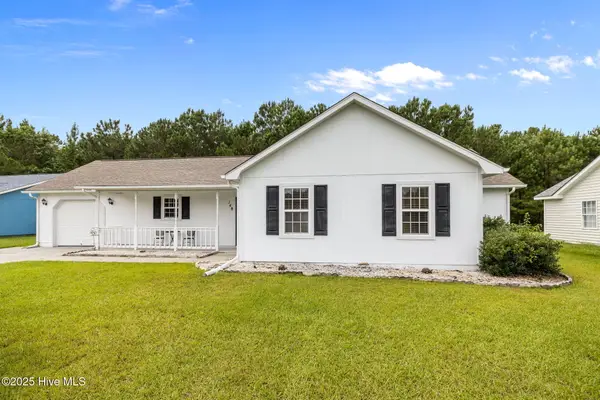 $265,000Active3 beds 2 baths1,674 sq. ft.
$265,000Active3 beds 2 baths1,674 sq. ft.148 Byrum Run, Hubert, NC 28539
MLS# 100524952Listed by: JUSTICE REALTY GROUP 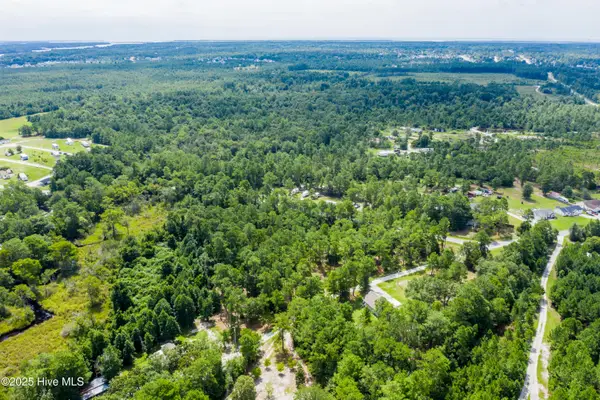 $200,000Pending9.26 Acres
$200,000Pending9.26 AcresTbd Van Riggs Road, Hubert, NC 28539
MLS# 100524739Listed by: COLDWELL BANKER SEA COAST ADVANTAGE - JACKSONVILLE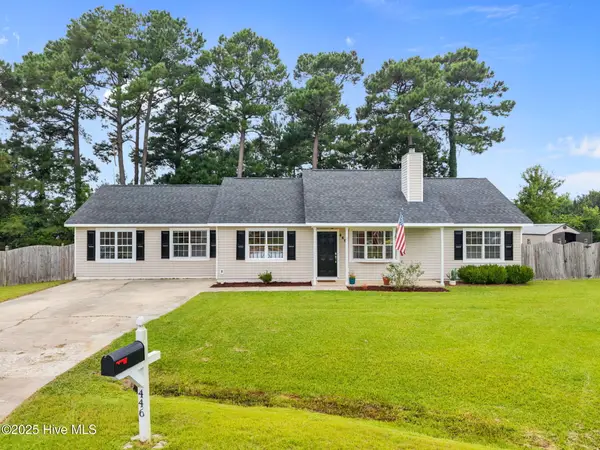 $259,900Pending3 beds 2 baths1,630 sq. ft.
$259,900Pending3 beds 2 baths1,630 sq. ft.446 Dion Drive, Hubert, NC 28539
MLS# 100524430Listed by: RE/MAX EXECUTIVE $245,000Pending3 beds 2 baths1,150 sq. ft.
$245,000Pending3 beds 2 baths1,150 sq. ft.507 Amber Avenue, Hubert, NC 28539
MLS# 100524317Listed by: CENTURY 21 COASTAL ADVANTAGE- New
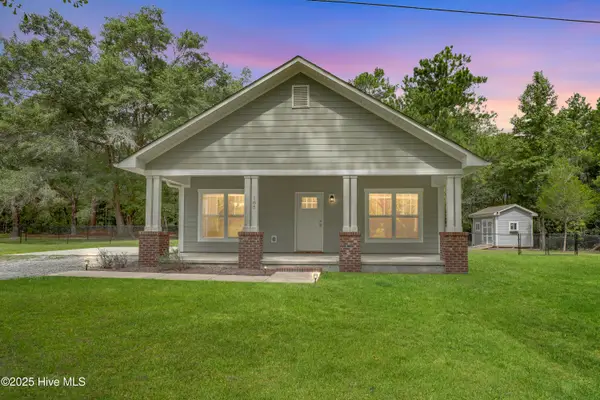 $279,900Active3 beds 2 baths1,260 sq. ft.
$279,900Active3 beds 2 baths1,260 sq. ft.185 Van Riggs Road, Hubert, NC 28539
MLS# 100524161Listed by: COLDWELL BANKER SEA COAST ADVANTAGE - JACKSONVILLE - New
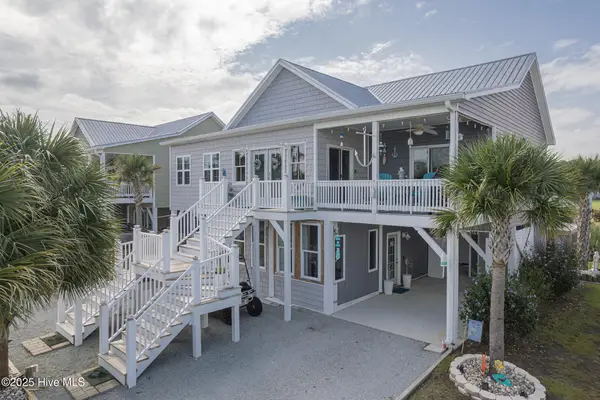 $569,900Active4 beds 3 baths2,340 sq. ft.
$569,900Active4 beds 3 baths2,340 sq. ft.120 Shell Rock Lane, Hubert, NC 28539
MLS# 100524069Listed by: CENTURY 21 CHAMPION REAL ESTATE 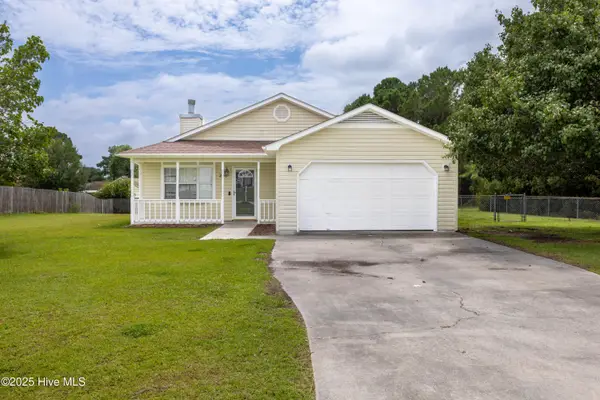 $255,000Pending4 beds 2 baths1,444 sq. ft.
$255,000Pending4 beds 2 baths1,444 sq. ft.200 Parnell Road, Hubert, NC 28539
MLS# 100523946Listed by: RE/MAX ELITE REALTY GROUP- New
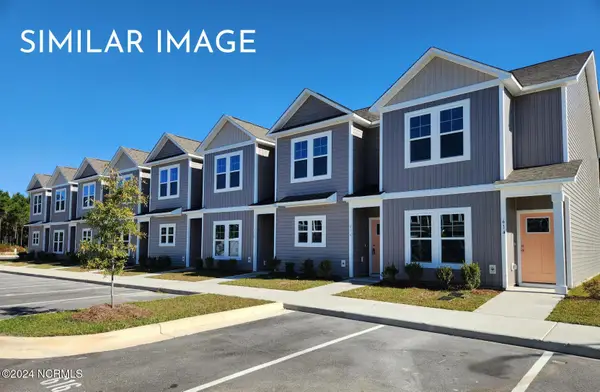 $193,900Active2 beds 3 baths1,149 sq. ft.
$193,900Active2 beds 3 baths1,149 sq. ft.150 Loren Road, Hubert, NC 28539
MLS# 100523876Listed by: SKYLINE REALTY GROUP, LLC - New
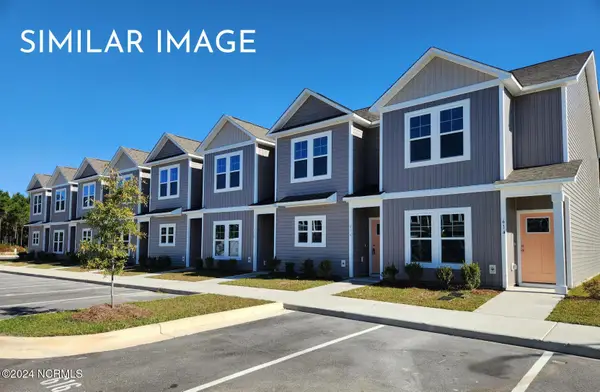 $193,900Active2 beds 3 baths1,149 sq. ft.
$193,900Active2 beds 3 baths1,149 sq. ft.152 Loren Road, Hubert, NC 28539
MLS# 100523877Listed by: SKYLINE REALTY GROUP, LLC
