402 Kinroff Drive, Hubert, NC 28539
Local realty services provided by:Better Homes and Gardens Real Estate Elliott Coastal Living
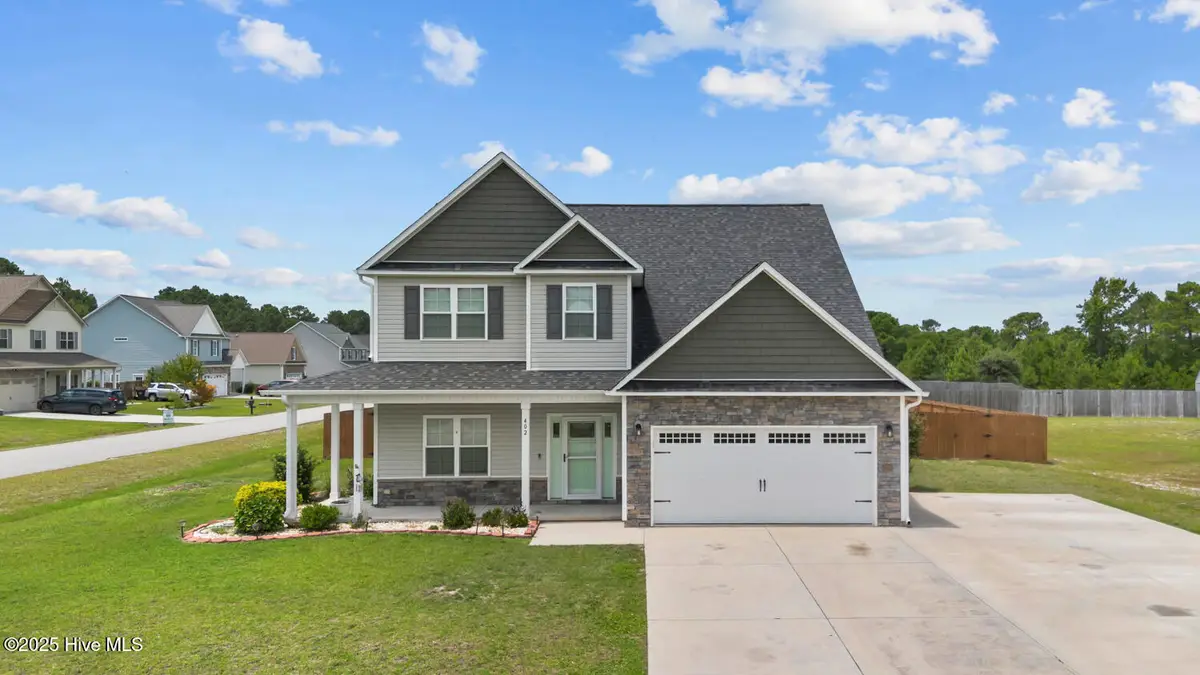
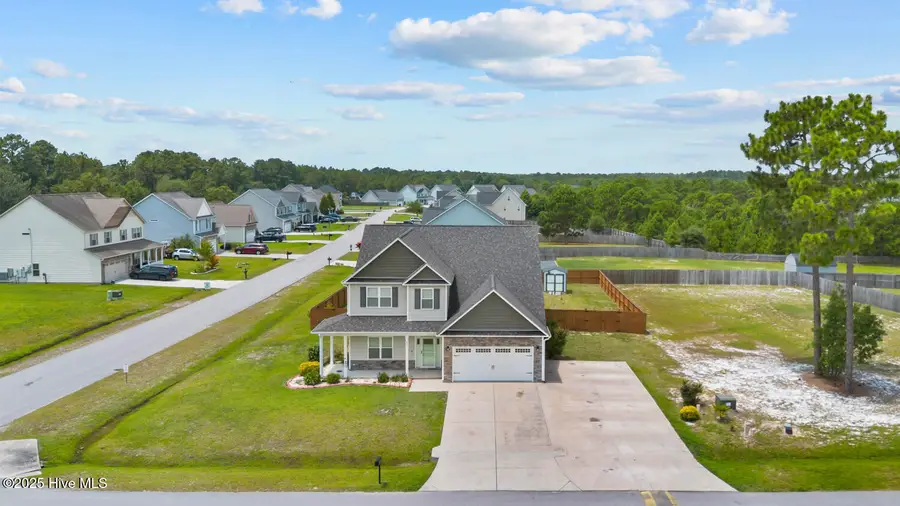

402 Kinroff Drive,Hubert, NC 28539
$398,000
- 3 Beds
- 3 Baths
- 2,843 sq. ft.
- Single family
- Active
Listed by:ashley m henderson
Office:the oceanaire realty
MLS#:100483638
Source:NC_CCAR
Price summary
- Price:$398,000
- Price per sq. ft.:$139.99
About this home
*Freshly painted*
Welcome to 402 Kinroff Drive, nestled in Highlands at Queens Creek—a gated community offering top-tier amenities, including a community pool, clubhouse, and picnic area. This stunning 3-bedroom, 2.5-bathroom home boasts an inviting open-concept living area, perfect for entertaining. The formal dining room adds a touch of elegance, while the kitchen is a chef's dream with granite countertops, ample cabinet space, a pantry, and a breakfast bar. The first-floor master suite is a true retreat, featuring two walk-in closets and a spacious en-suite bathroom. Step outside to enjoy the screened-in back patio, ideal for relaxing year-round. Upstairs, you'll find spacious bedrooms with generous closets and not one, but TWO bonus rooms—perfect for a home office, playroom, or media space! The extended driveway provides extra parking space, adding to the home's convenience. Located just minutes from Camp Lejeune, Swansboro, and beautiful coastal attractions, this home offers the perfect balance of comfort and convenience. Don't miss your chance to own this incredible home! Schedule your showing today!
Contact an agent
Home facts
- Year built:2015
- Listing Id #:100483638
- Added:190 day(s) ago
- Updated:August 16, 2025 at 10:16 AM
Rooms and interior
- Bedrooms:3
- Total bathrooms:3
- Full bathrooms:2
- Half bathrooms:1
- Living area:2,843 sq. ft.
Heating and cooling
- Cooling:Central Air
- Heating:Electric, Heat Pump, Heating
Structure and exterior
- Roof:Architectural Shingle
- Year built:2015
- Building area:2,843 sq. ft.
- Lot area:0.4 Acres
Schools
- High school:Swansboro
- Middle school:Swansboro
- Elementary school:Queens Creek
Utilities
- Water:Municipal Water Available
Finances and disclosures
- Price:$398,000
- Price per sq. ft.:$139.99
- Tax amount:$2,136 (2023)
New listings near 402 Kinroff Drive
- New
 $99,500Active1 beds 1 baths400 sq. ft.
$99,500Active1 beds 1 baths400 sq. ft.160 Blue Heron Road, Hubert, NC 28539
MLS# 100525082Listed by: EXP REALTY - New
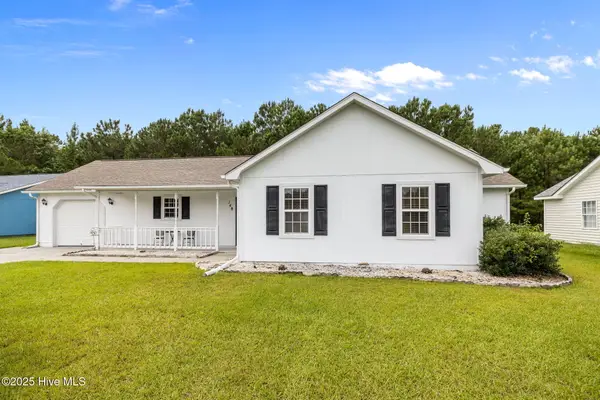 $265,000Active3 beds 2 baths1,674 sq. ft.
$265,000Active3 beds 2 baths1,674 sq. ft.148 Byrum Run, Hubert, NC 28539
MLS# 100524952Listed by: JUSTICE REALTY GROUP 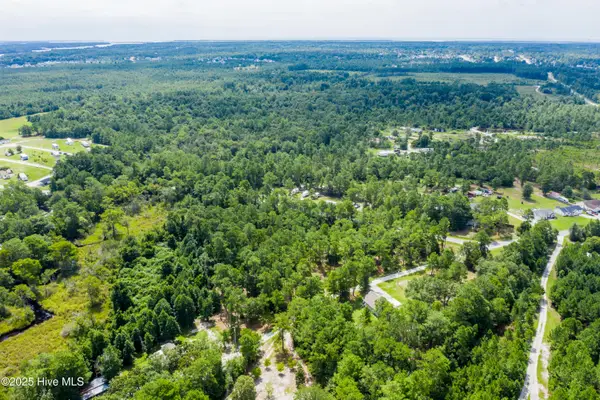 $200,000Pending9.26 Acres
$200,000Pending9.26 AcresTbd Van Riggs Road, Hubert, NC 28539
MLS# 100524739Listed by: COLDWELL BANKER SEA COAST ADVANTAGE - JACKSONVILLE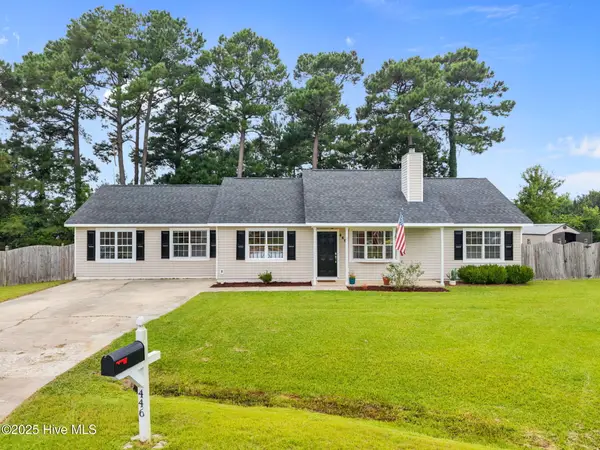 $259,900Pending3 beds 2 baths1,630 sq. ft.
$259,900Pending3 beds 2 baths1,630 sq. ft.446 Dion Drive, Hubert, NC 28539
MLS# 100524430Listed by: RE/MAX EXECUTIVE $245,000Pending3 beds 2 baths1,150 sq. ft.
$245,000Pending3 beds 2 baths1,150 sq. ft.507 Amber Avenue, Hubert, NC 28539
MLS# 100524317Listed by: CENTURY 21 COASTAL ADVANTAGE- New
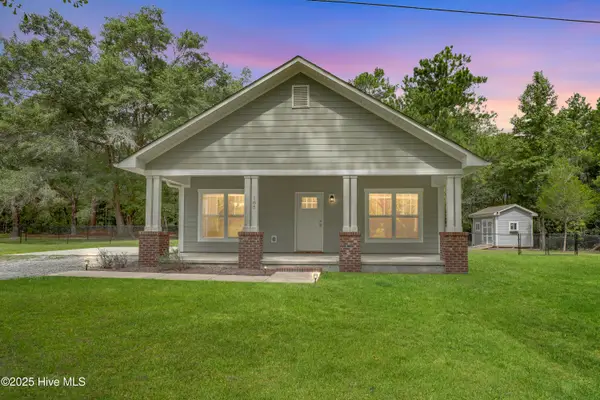 $279,900Active3 beds 2 baths1,260 sq. ft.
$279,900Active3 beds 2 baths1,260 sq. ft.185 Van Riggs Road, Hubert, NC 28539
MLS# 100524161Listed by: COLDWELL BANKER SEA COAST ADVANTAGE - JACKSONVILLE - New
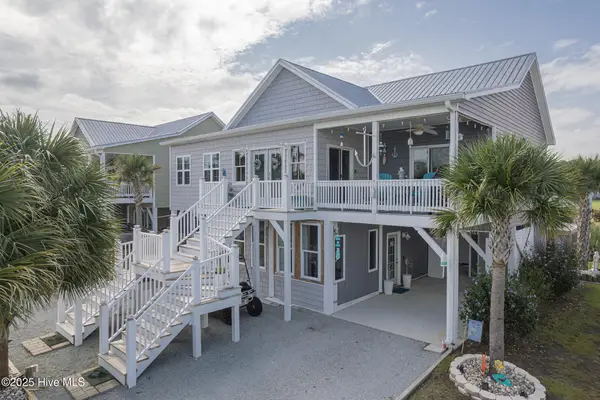 $569,900Active4 beds 3 baths2,340 sq. ft.
$569,900Active4 beds 3 baths2,340 sq. ft.120 Shell Rock Lane, Hubert, NC 28539
MLS# 100524069Listed by: CENTURY 21 CHAMPION REAL ESTATE 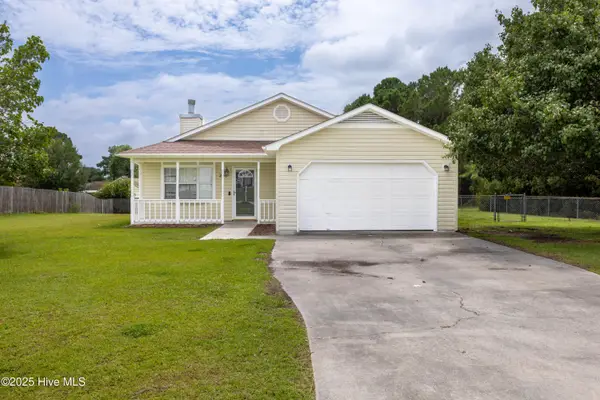 $255,000Pending4 beds 2 baths1,444 sq. ft.
$255,000Pending4 beds 2 baths1,444 sq. ft.200 Parnell Road, Hubert, NC 28539
MLS# 100523946Listed by: RE/MAX ELITE REALTY GROUP- New
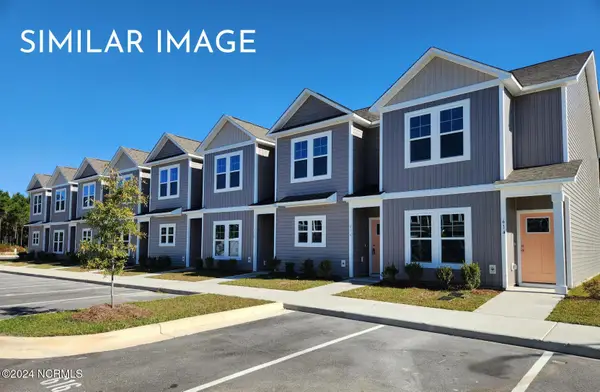 $193,900Active2 beds 3 baths1,149 sq. ft.
$193,900Active2 beds 3 baths1,149 sq. ft.150 Loren Road, Hubert, NC 28539
MLS# 100523876Listed by: SKYLINE REALTY GROUP, LLC - New
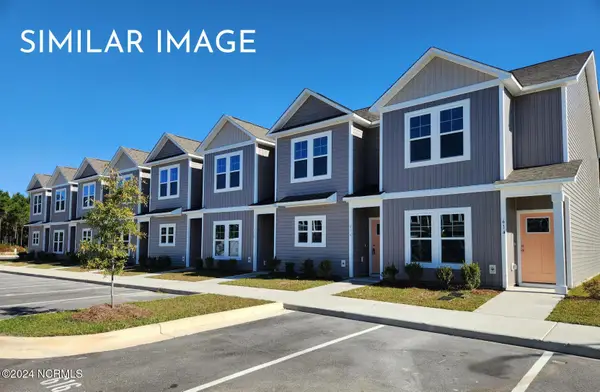 $193,900Active2 beds 3 baths1,149 sq. ft.
$193,900Active2 beds 3 baths1,149 sq. ft.152 Loren Road, Hubert, NC 28539
MLS# 100523877Listed by: SKYLINE REALTY GROUP, LLC
