404 Inverness Drive, Hubert, NC 28539
Local realty services provided by:Better Homes and Gardens Real Estate Lifestyle Property Partners
404 Inverness Drive,Hubert, NC 28539
$384,900
- 4 Beds
- 3 Baths
- 2,774 sq. ft.
- Single family
- Pending
Listed by: high tide at point realty group team, kaitlyn burnett
Office: point realty group llc.
MLS#:100528943
Source:NC_CCAR
Price summary
- Price:$384,900
- Price per sq. ft.:$138.75
About this home
Located at the end of Inverness Drive, this thoughtfully designed four-bedroom home offers the perfect combination of comfort, style, and space on a private 1.24-acre lot. A welcoming covered front porch sets the stage for the inviting interior, where an open, light-filled layout flows easily throughout the main living areas.
The first-floor primary suite provides convenience and privacy, complete with two walk-in closets and a relaxing en-suite bath. Upstairs, three additional bedrooms—each with its own walk-in closet—offer plenty of storage, along with an oversized bonus room that can be customized as a home office, gym, or media room.
Outdoors, a pergola-covered patio creates an ideal space for dining and entertaining, while the expansive yard offers endless opportunities for recreation or gardening.
Residents enjoy access to the neighborhood park and pool, adding to the lifestyle this home provides. Plus, with no flood zone and no city taxes, this property offers peace of mind along with its many comforts.
Conveniently located near Swansboro, Camp Lejeune, Jacksonville, and the Crystal Coast, this home combines a peaceful setting with easy access to local amenities.
Contact an agent
Home facts
- Year built:2012
- Listing ID #:100528943
- Added:103 day(s) ago
- Updated:December 17, 2025 at 11:39 AM
Rooms and interior
- Bedrooms:4
- Total bathrooms:3
- Full bathrooms:2
- Half bathrooms:1
- Living area:2,774 sq. ft.
Heating and cooling
- Cooling:Central Air
- Heating:Electric, Heat Pump, Heating
Structure and exterior
- Roof:Architectural Shingle
- Year built:2012
- Building area:2,774 sq. ft.
- Lot area:1.24 Acres
Schools
- High school:Swansboro
- Middle school:Swansboro
- Elementary school:Queens Creek
Finances and disclosures
- Price:$384,900
- Price per sq. ft.:$138.75
New listings near 404 Inverness Drive
- New
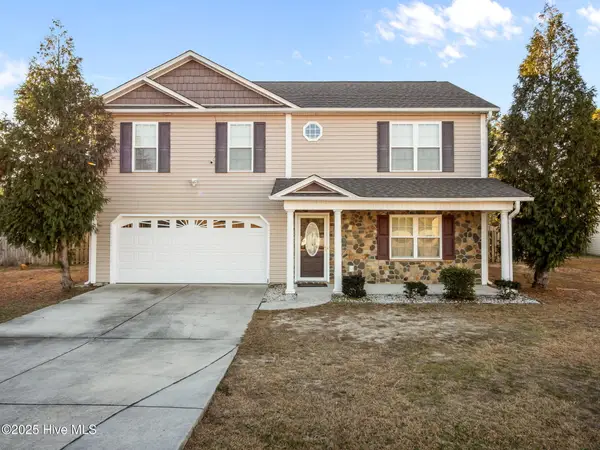 $295,000Active3 beds 3 baths2,042 sq. ft.
$295,000Active3 beds 3 baths2,042 sq. ft.513 Aberdineshire Court, Hubert, NC 28539
MLS# 100545708Listed by: KELLER WILLIAMS CRYSTAL COAST - New
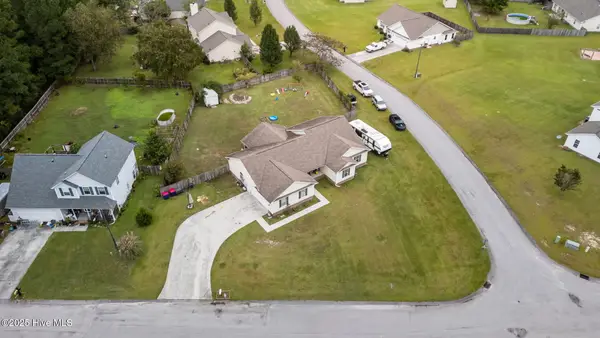 $323,000Active4 beds 2 baths2,066 sq. ft.
$323,000Active4 beds 2 baths2,066 sq. ft.114 Trailwood Drive, Hubert, NC 28539
MLS# 100545646Listed by: REALTY ONE GROUP NAVIGATE - New
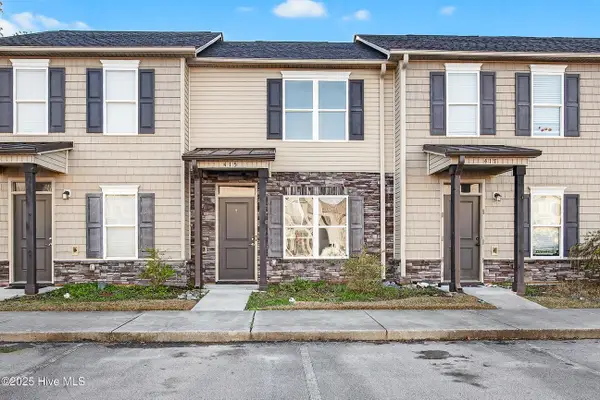 $185,000Active2 beds 2 baths994 sq. ft.
$185,000Active2 beds 2 baths994 sq. ft.415 Sullivan Loop Road, Midway Park, NC 28544
MLS# 100545597Listed by: TERRI ALPHIN SMITH & CO - New
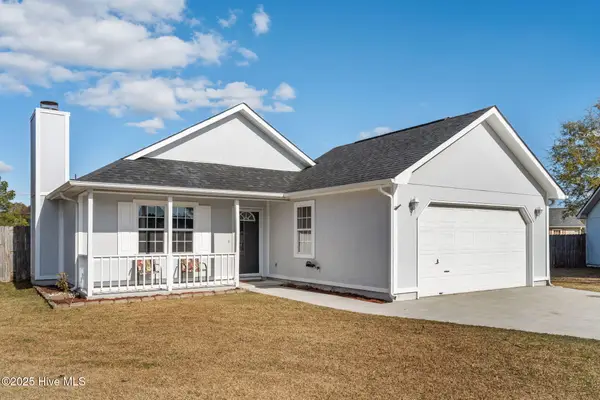 $252,000Active3 beds 2 baths1,191 sq. ft.
$252,000Active3 beds 2 baths1,191 sq. ft.506 Sumrell Way, Hubert, NC 28539
MLS# 100545189Listed by: RE/MAX ELITE REALTY GROUP - New
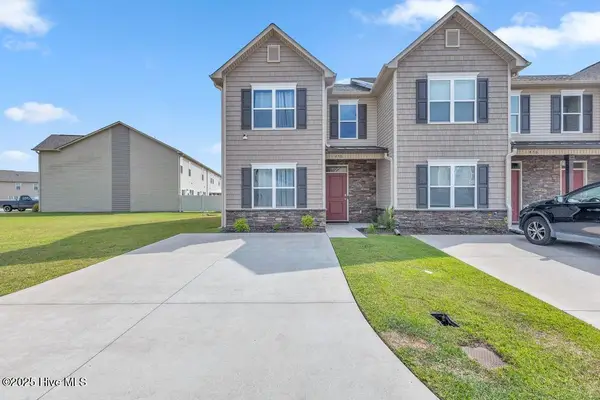 $213,500Active2 beds 3 baths1,351 sq. ft.
$213,500Active2 beds 3 baths1,351 sq. ft.458 Sullivan Loop Road, Midway Park, NC 28544
MLS# 100545144Listed by: CAROLINA HOME GIRL REALTY 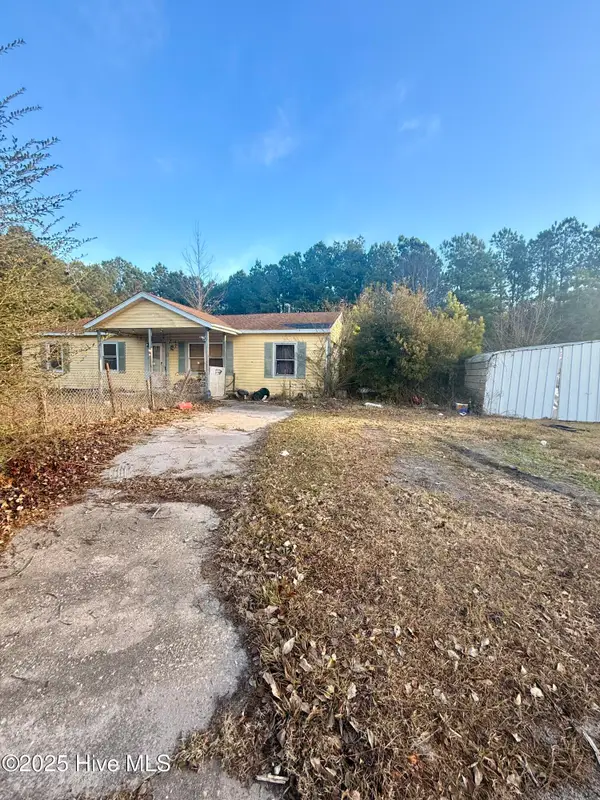 $75,000Pending3 beds 2 baths1,428 sq. ft.
$75,000Pending3 beds 2 baths1,428 sq. ft.56 Riegel Drive, Hubert, NC 28539
MLS# 100545051Listed by: CAROLINA REAL ESTATE GROUP- New
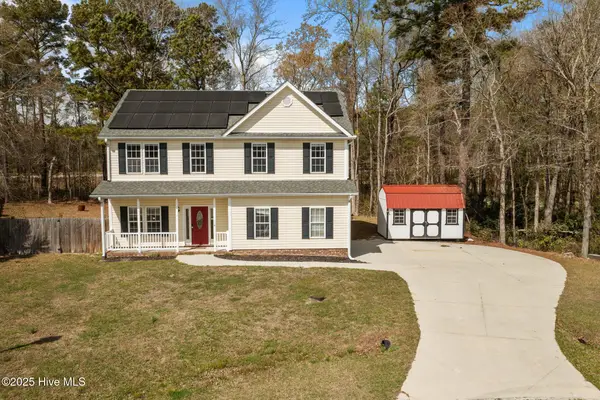 $312,000Active3 beds 3 baths2,220 sq. ft.
$312,000Active3 beds 3 baths2,220 sq. ft.115 Craig Drive, Hubert, NC 28539
MLS# 100544951Listed by: KELLER WILLIAMS REALTY - New
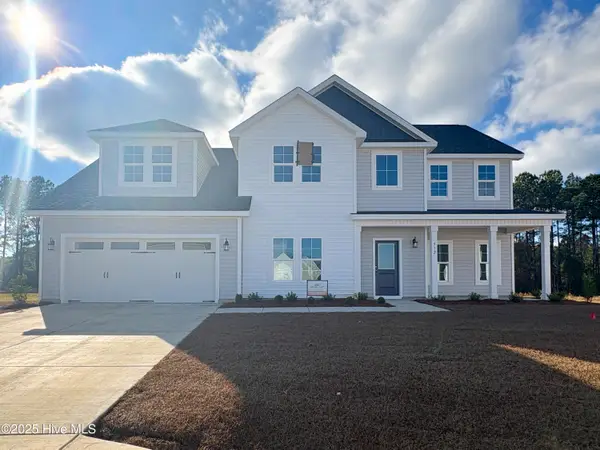 $479,900Active4 beds 4 baths2,900 sq. ft.
$479,900Active4 beds 4 baths2,900 sq. ft.912 Wild Azalea Way, Hubert, NC 28539
MLS# 100544649Listed by: COURTNEY CARTER HOMES, LLC - New
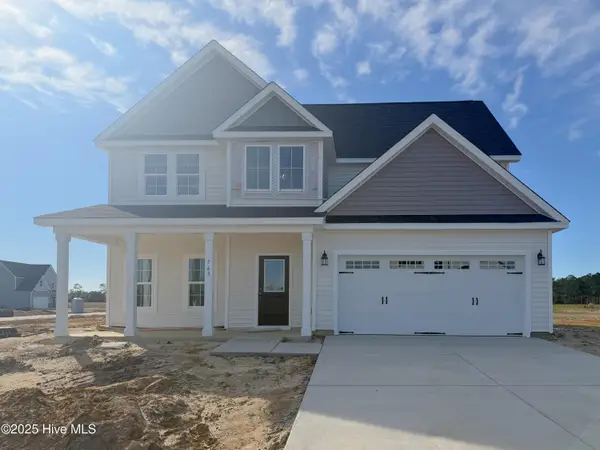 $409,900Active4 beds 3 baths2,307 sq. ft.
$409,900Active4 beds 3 baths2,307 sq. ft.763 Aria Lane, Hubert, NC 28539
MLS# 100544616Listed by: COURTNEY CARTER HOMES, LLC - New
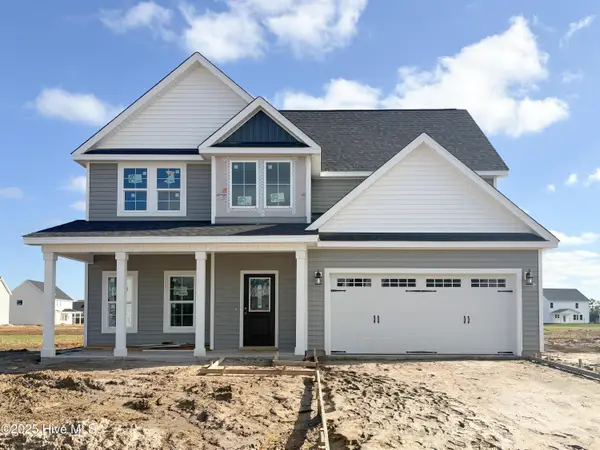 $409,900Active4 beds 3 baths2,307 sq. ft.
$409,900Active4 beds 3 baths2,307 sq. ft.903 Wild Azalea Way, Hubert, NC 28539
MLS# 100544624Listed by: COURTNEY CARTER HOMES, LLC
