447 Dion Drive, Hubert, NC 28539
Local realty services provided by:Better Homes and Gardens Real Estate Lifestyle Property Partners
447 Dion Drive,Hubert, NC 28539
$247,000
- 3 Beds
- 2 Baths
- 1,156 sq. ft.
- Single family
- Active
Listed by: brandy labossiere
Office: carolina real estate group
MLS#:100541143
Source:NC_CCAR
Price summary
- Price:$247,000
- Price per sq. ft.:$213.67
About this home
***BACK ON THE MARKET DUE TO NO FAULT TO THE HOME OR SELLER***
*** BRAND NEW CARPET in the bedrooms and living room!!! Beautiful well-kept 3 Bedroom and 2 Bathroom home in the Foxtrace Subdivison. Nestled close to base and area beaches. This home offers a perfect blend of comfort, space, and functionality. Step inside to the welcoming Living Room. This spacious living room has vaulted ceilings and a ton of natural light. The kitchen/ dining room combo offers ample counter space and plenty of cabinets for storage. Perfect for any chef! To the right of the home is the private primary suite which includes a well-sized bedroom and full bath. To the left of the home are 2 additional bedrooms that share a hall bathroom. Let's talk about the back yard! This home also has a huge back yard and is already fenced in. Perfect for relaxing, gardening, or any gatherings. The home also has a portion to the right of the home that is not fenced in that would be great for an orchard, huge garden or shop. This is the one you have been waiting for! This home checks all the boxes—schedule your showing today! *** BRAND NEW CARPET in the bedrooms and living room!!!
Contact an agent
Home facts
- Year built:1997
- Listing ID #:100541143
- Added:45 day(s) ago
- Updated:December 30, 2025 at 11:12 AM
Rooms and interior
- Bedrooms:3
- Total bathrooms:2
- Full bathrooms:2
- Living area:1,156 sq. ft.
Heating and cooling
- Cooling:Central Air
- Heating:Electric, Heat Pump, Heating
Structure and exterior
- Roof:Shingle
- Year built:1997
- Building area:1,156 sq. ft.
- Lot area:0.64 Acres
Schools
- High school:Swansboro
- Middle school:Swansboro
- Elementary school:Sand Ridge
Utilities
- Water:County Water, Water Connected
- Sewer:Sewer Connected
Finances and disclosures
- Price:$247,000
- Price per sq. ft.:$213.67
New listings near 447 Dion Drive
- New
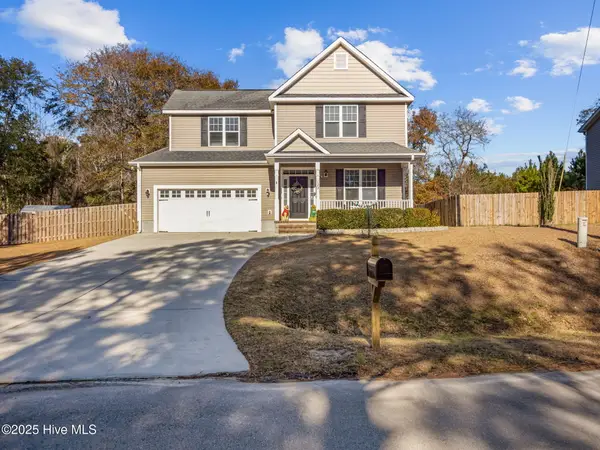 $365,000Active3 beds 3 baths2,152 sq. ft.
$365,000Active3 beds 3 baths2,152 sq. ft.123 Beagle Drive, Hubert, NC 28539
MLS# 100546658Listed by: SHOREWOOD REAL ESTATE - New
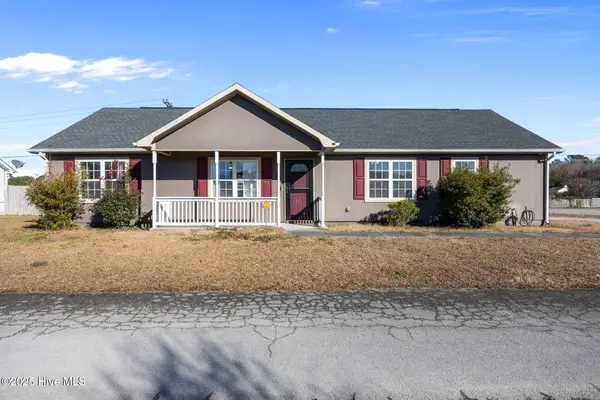 $240,000Active3 beds 2 baths1,176 sq. ft.
$240,000Active3 beds 2 baths1,176 sq. ft.100 Foxtrail Drive, Hubert, NC 28539
MLS# 100546397Listed by: REALTY ONE GROUP AFFINITY - New
 $384,999Active4 beds 3 baths2,644 sq. ft.
$384,999Active4 beds 3 baths2,644 sq. ft.220 Surfside Landing Boulevard #Lot 9, Hubert, NC 28539
MLS# 100546260Listed by: D.R. HORTON, INC - New
 $208,900Active3 beds 2 baths1,000 sq. ft.
$208,900Active3 beds 2 baths1,000 sq. ft.81 Crown Point Road, Hubert, NC 28539
MLS# 100546120Listed by: J&J REALTY GROUP 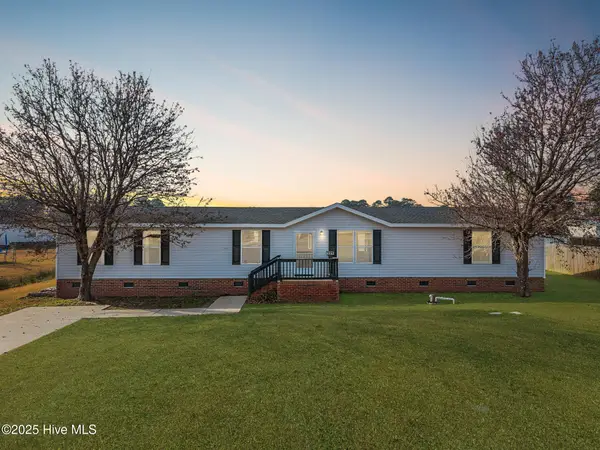 $220,000Active3 beds 2 baths1,967 sq. ft.
$220,000Active3 beds 2 baths1,967 sq. ft.115 Patsy Lane, Hubert, NC 28539
MLS# 100546042Listed by: BERKSHIRE HATHAWAY HOMESERVICES CAROLINA PREMIER PROPERTIES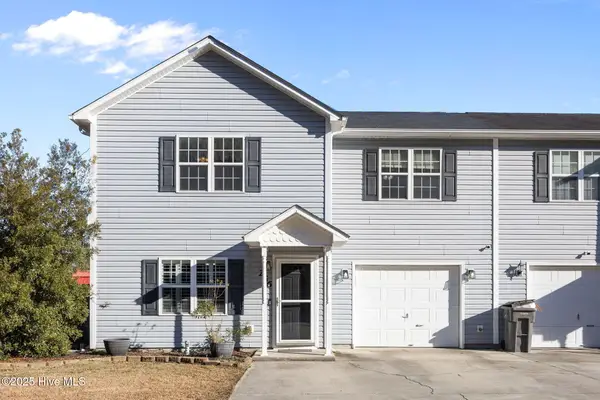 $229,900Pending3 beds 3 baths1,658 sq. ft.
$229,900Pending3 beds 3 baths1,658 sq. ft.266 Smallwood Road, Hubert, NC 28539
MLS# 100546032Listed by: 360 REALTY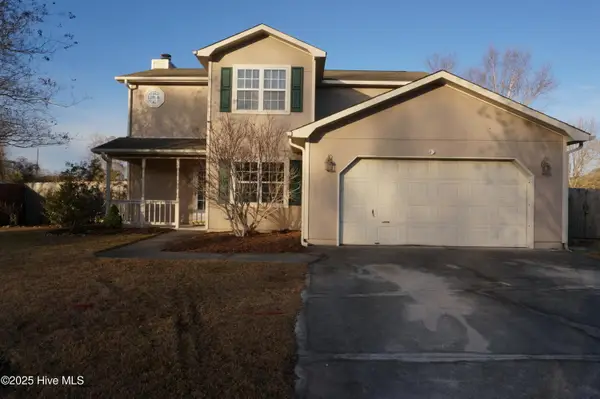 $264,900Active3 beds 3 baths1,804 sq. ft.
$264,900Active3 beds 3 baths1,804 sq. ft.302 Rack Lane, Hubert, NC 28539
MLS# 100546004Listed by: INDEPENDENCE RENTALS & PROPERT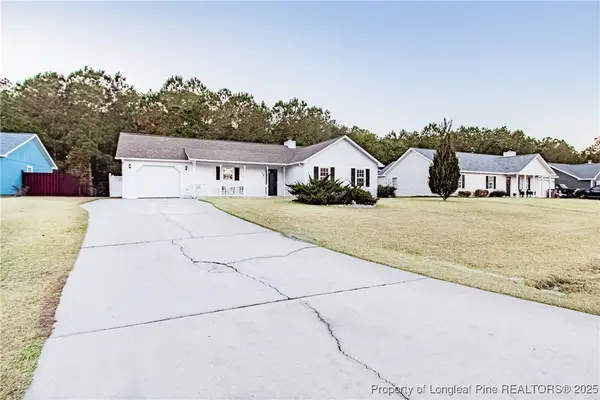 $245,500Active3 beds 2 baths1,695 sq. ft.
$245,500Active3 beds 2 baths1,695 sq. ft.148 Byrum Run, Hubert, NC 28539
MLS# 754735Listed by: LPT REALTY LLC $245,500Active3 beds 2 baths1,695 sq. ft.
$245,500Active3 beds 2 baths1,695 sq. ft.148 Byrum Run, Hubert, NC 28539
MLS# 754735Listed by: LPT REALTY LLC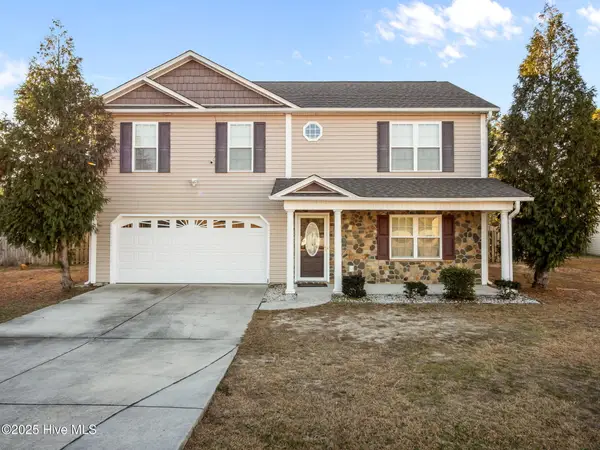 $295,000Active3 beds 3 baths2,042 sq. ft.
$295,000Active3 beds 3 baths2,042 sq. ft.513 Aberdineshire Court, Hubert, NC 28539
MLS# 100545708Listed by: KELLER WILLIAMS CRYSTAL COAST
