616 Parsley Drive, Hubert, NC 28539
Local realty services provided by:Better Homes and Gardens Real Estate Elliott Coastal Living
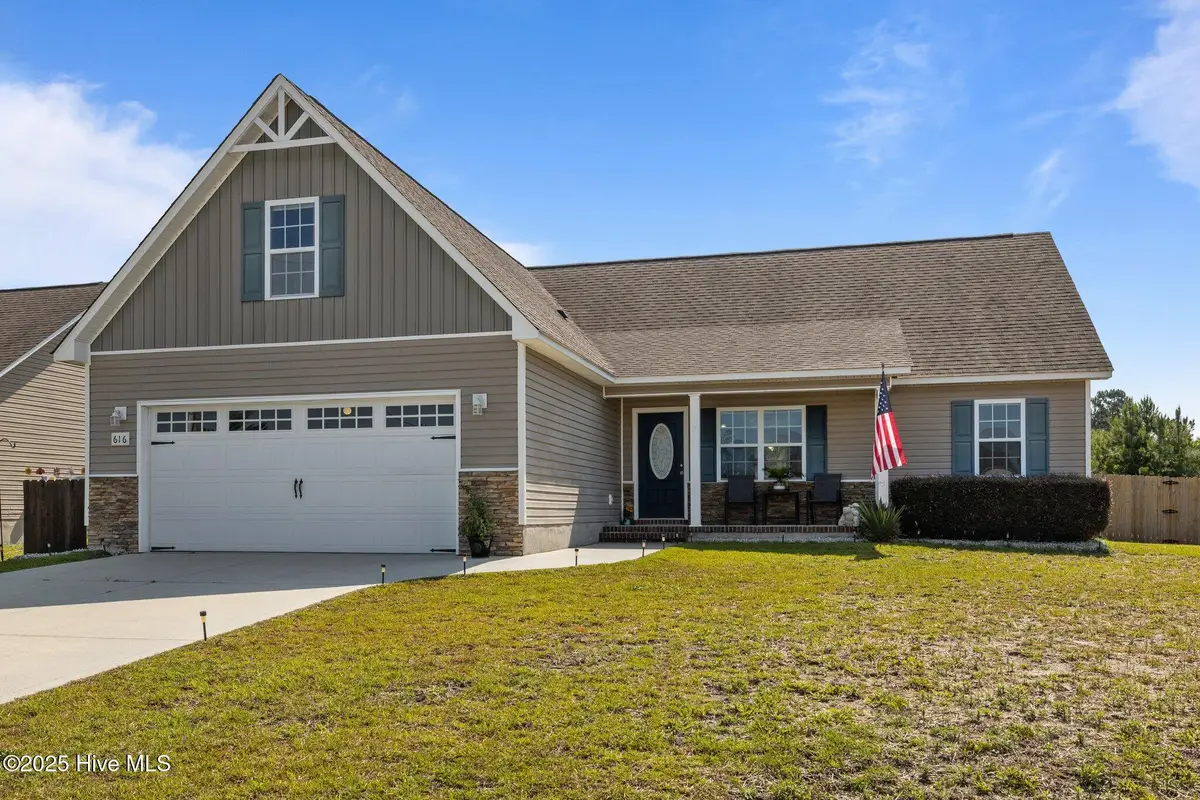
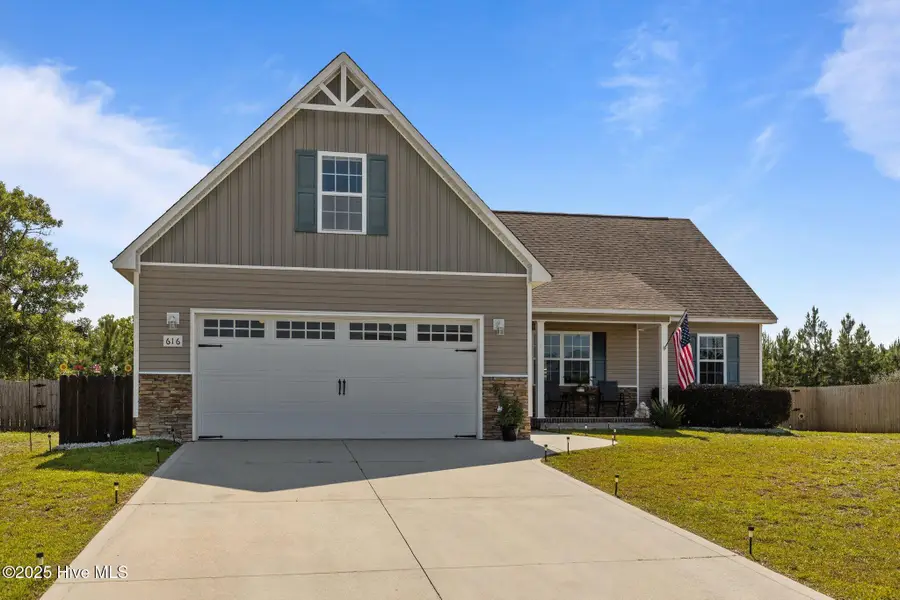

616 Parsley Drive,Hubert, NC 28539
$297,000
- 3 Beds
- 2 Baths
- 1,715 sq. ft.
- Single family
- Active
Listed by:carey schuele
Office:century 21 coastal advantage
MLS#:100511632
Source:NC_CCAR
Price summary
- Price:$297,000
- Price per sq. ft.:$173.18
About this home
$2,500 in Concessions to ''USE AS YOU CHOOSE''Charming 3 Bedroom Home with FROG in Sagewood -a short drive from downtown Swansboro, the beautiful beaches of Emerald Isle, and Camp Lejeune!Welcome to this beautifully maintained 3-bedroom, 2-bathroom home located in the desirable Sagewood community of Hubert. Situated just outside city limits, this home offers the perfect blend of peaceful suburban living with the convenience of being only a short drive from Camp Lejeune, local shops, and coastal attractions.Step inside to discover a spacious and inviting layout, featuring a bright living area, a well-appointed kitchen, and a cozy dining space perfect for everyday living or entertaining. The split-bedroom floorplan offers privacy, with the primary suite featuring a walk-in closet and en-suite bath.Need extra space≠ This home includes a large FROG (Finished Room Over Garage) that can be used as a 4th bedroom, office, playroom, or home gym--the possibilities are endless!Enjoy outdoor living with a private backyard ideal for barbecues and relaxation. Plus, residents of Sagewood have access to a community pool, perfect for cooling off on those warm summer days.Don't miss your chance to own this move-in-ready home in a quiet, friendly neighborhood. Whether you're military, a first-time homebuyer, or looking to downsize, this property checks all the boxes.Schedule your showing today!
Contact an agent
Home facts
- Year built:2014
- Listing Id #:100511632
- Added:72 day(s) ago
- Updated:August 16, 2025 at 10:16 AM
Rooms and interior
- Bedrooms:3
- Total bathrooms:2
- Full bathrooms:2
- Living area:1,715 sq. ft.
Heating and cooling
- Cooling:Central Air
- Heating:Electric, Heat Pump, Heating
Structure and exterior
- Roof:Shingle
- Year built:2014
- Building area:1,715 sq. ft.
- Lot area:0.38 Acres
Schools
- High school:Swansboro
- Middle school:Swansboro
- Elementary school:Sand Ridge
Utilities
- Water:Municipal Water Available, Water Connected
Finances and disclosures
- Price:$297,000
- Price per sq. ft.:$173.18
New listings near 616 Parsley Drive
- New
 $99,500Active1 beds 1 baths400 sq. ft.
$99,500Active1 beds 1 baths400 sq. ft.160 Blue Heron Road, Hubert, NC 28539
MLS# 100525082Listed by: EXP REALTY - New
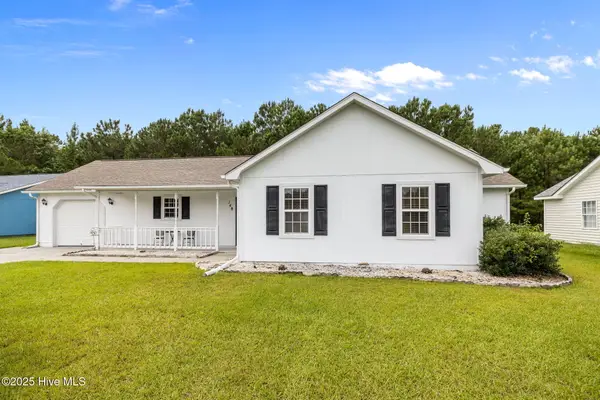 $265,000Active3 beds 2 baths1,674 sq. ft.
$265,000Active3 beds 2 baths1,674 sq. ft.148 Byrum Run, Hubert, NC 28539
MLS# 100524952Listed by: JUSTICE REALTY GROUP 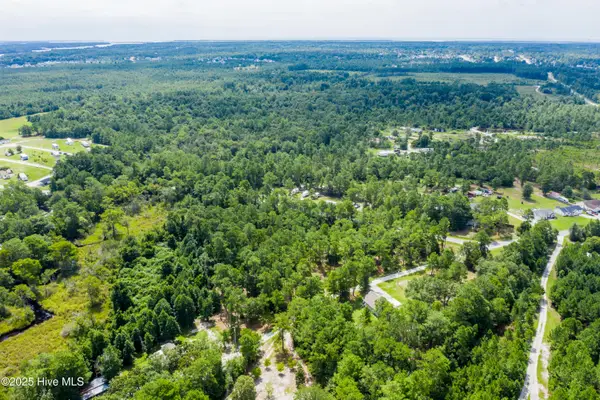 $200,000Pending9.26 Acres
$200,000Pending9.26 AcresTbd Van Riggs Road, Hubert, NC 28539
MLS# 100524739Listed by: COLDWELL BANKER SEA COAST ADVANTAGE - JACKSONVILLE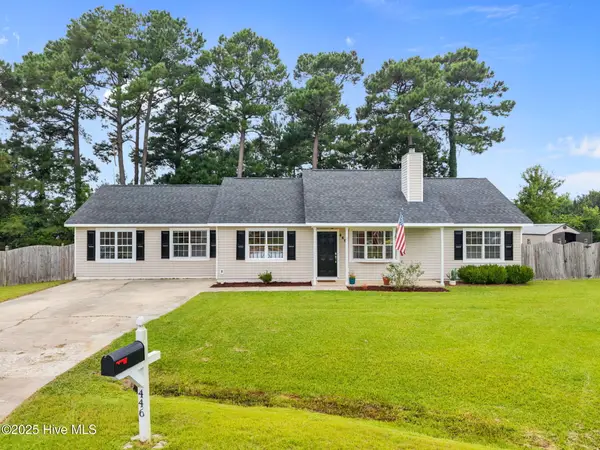 $259,900Pending3 beds 2 baths1,630 sq. ft.
$259,900Pending3 beds 2 baths1,630 sq. ft.446 Dion Drive, Hubert, NC 28539
MLS# 100524430Listed by: RE/MAX EXECUTIVE $245,000Pending3 beds 2 baths1,150 sq. ft.
$245,000Pending3 beds 2 baths1,150 sq. ft.507 Amber Avenue, Hubert, NC 28539
MLS# 100524317Listed by: CENTURY 21 COASTAL ADVANTAGE- New
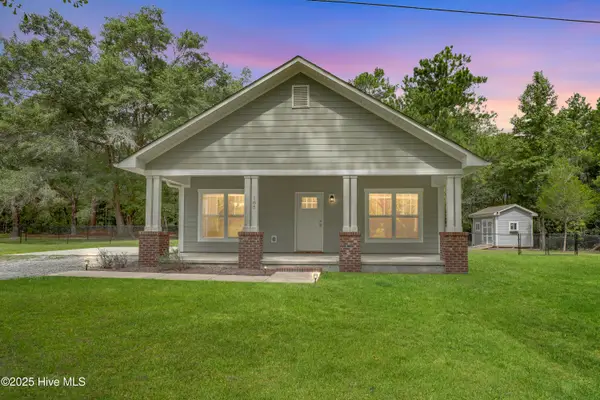 $279,900Active3 beds 2 baths1,260 sq. ft.
$279,900Active3 beds 2 baths1,260 sq. ft.185 Van Riggs Road, Hubert, NC 28539
MLS# 100524161Listed by: COLDWELL BANKER SEA COAST ADVANTAGE - JACKSONVILLE - New
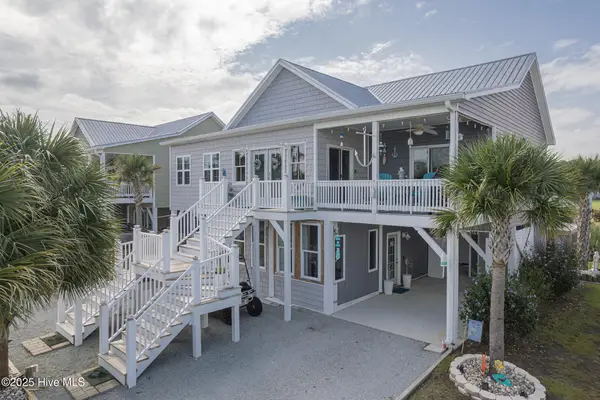 $569,900Active4 beds 3 baths2,340 sq. ft.
$569,900Active4 beds 3 baths2,340 sq. ft.120 Shell Rock Lane, Hubert, NC 28539
MLS# 100524069Listed by: CENTURY 21 CHAMPION REAL ESTATE 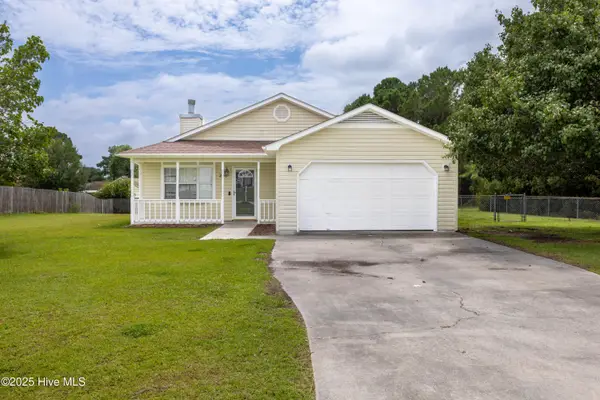 $255,000Pending4 beds 2 baths1,444 sq. ft.
$255,000Pending4 beds 2 baths1,444 sq. ft.200 Parnell Road, Hubert, NC 28539
MLS# 100523946Listed by: RE/MAX ELITE REALTY GROUP- New
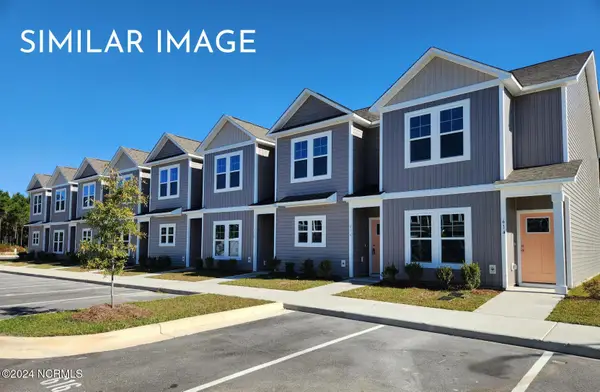 $193,900Active2 beds 3 baths1,149 sq. ft.
$193,900Active2 beds 3 baths1,149 sq. ft.150 Loren Road, Hubert, NC 28539
MLS# 100523876Listed by: SKYLINE REALTY GROUP, LLC - New
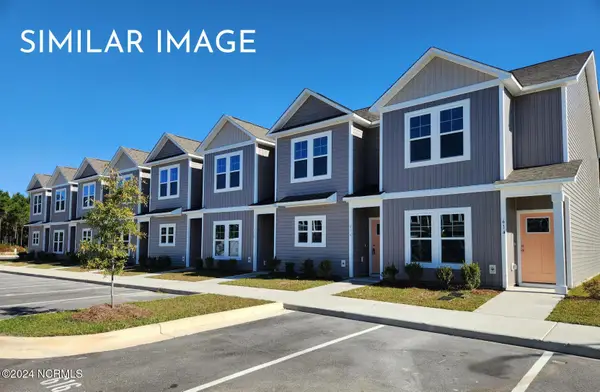 $193,900Active2 beds 3 baths1,149 sq. ft.
$193,900Active2 beds 3 baths1,149 sq. ft.152 Loren Road, Hubert, NC 28539
MLS# 100523877Listed by: SKYLINE REALTY GROUP, LLC
