67 Sanders Drive, Hubert, NC 28539
Local realty services provided by:Better Homes and Gardens Real Estate Elliott Coastal Living
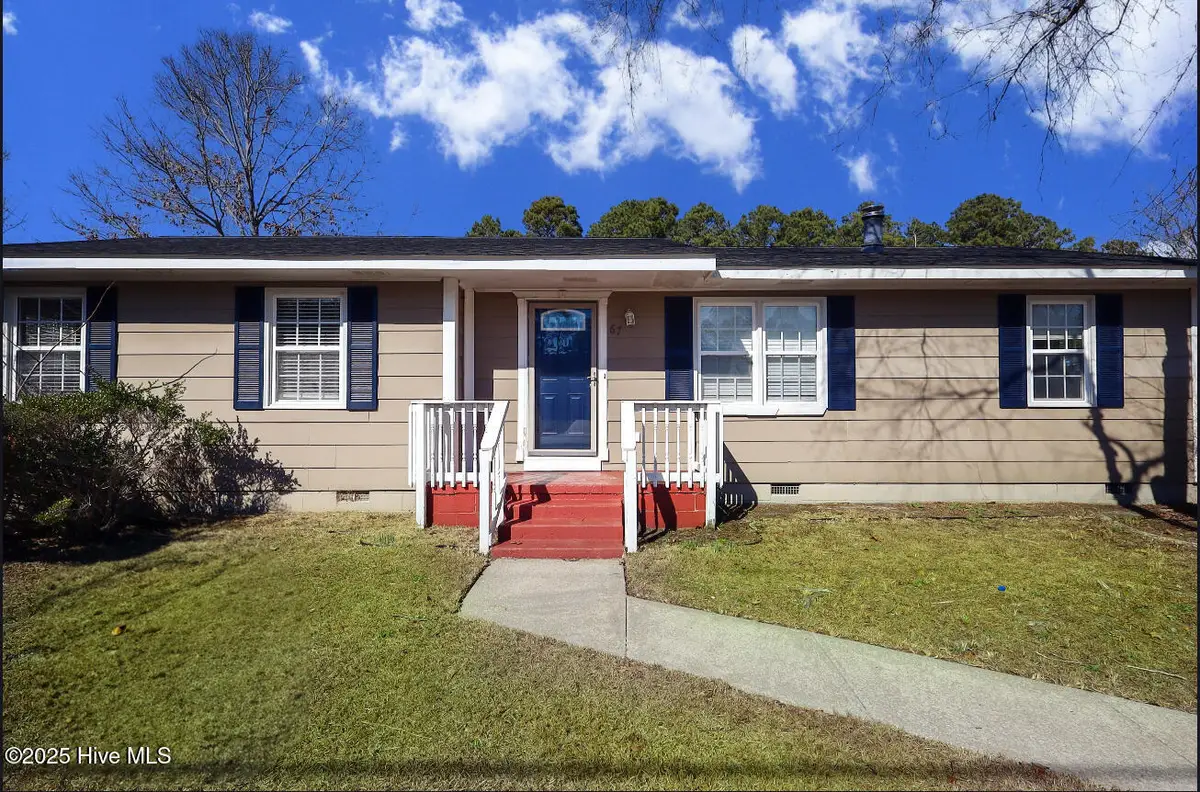
67 Sanders Drive,Hubert, NC 28539
$219,000
- 3 Beds
- 2 Baths
- - sq. ft.
- Single family
- Sold
Listed by:erin clark
Office:real broker llc.
MLS#:100489177
Source:NC_CCAR
Sorry, we are unable to map this address
Price summary
- Price:$219,000
About this home
***BACK ON MARKET! Seller now offering $5,000 use as you choose allowance!*** Welcome to 67 Sanders Drive, a beautiful home in the heart of Hubert, NC, offering the perfect blend of comfort and convenience! Located just minutes from Camp Lejeune, this property is ideal for anyone looking for space, functionality, and easy access to the base.
Inside, you'll find 3 spacious bedrooms plus a versatile bonus room, perfect for an office, playroom, or guest space. The inviting living area flows seamlessly into the well-appointed kitchen, creating an ideal space for gathering and entertaining.
Step outside to enjoy the screened-in back porch, perfect for relaxing with your morning coffee or unwinding in the evenings. The huge detached two-car garage/workshop is a dream for hobbyists, mechanics, or anyone in need of extra storage and workspace. The large backyard provides endless opportunities for outdoor activities, gardening, or even future expansion.
Don't miss out on this fantastic home in a prime location! Schedule your showing today!
Contact an agent
Home facts
- Year built:1978
- Listing Id #:100489177
- Added:180 day(s) ago
- Updated:August 15, 2025 at 03:48 PM
Rooms and interior
- Bedrooms:3
- Total bathrooms:2
- Full bathrooms:2
Heating and cooling
- Cooling:Central Air
- Heating:Electric, Heat Pump, Heating
Structure and exterior
- Roof:Shingle
- Year built:1978
Schools
- High school:Swansboro
- Middle school:Swansboro
- Elementary school:Queens Creek
Utilities
- Water:Municipal Water Available, Water Connected
Finances and disclosures
- Price:$219,000
- Tax amount:$974 (2023)
New listings near 67 Sanders Drive
- New
 $99,500Active1 beds 1 baths400 sq. ft.
$99,500Active1 beds 1 baths400 sq. ft.160 Blue Heron Road, Hubert, NC 28539
MLS# 100525082Listed by: EXP REALTY - New
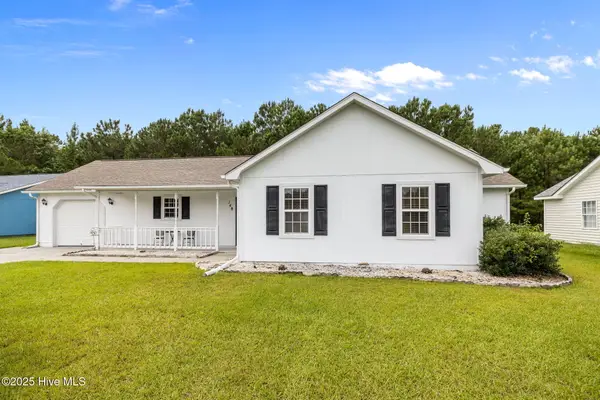 $265,000Active3 beds 2 baths1,674 sq. ft.
$265,000Active3 beds 2 baths1,674 sq. ft.148 Byrum Run, Hubert, NC 28539
MLS# 100524952Listed by: JUSTICE REALTY GROUP 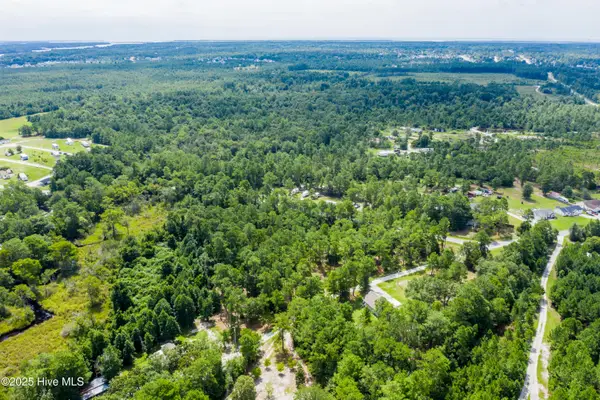 $200,000Pending9.26 Acres
$200,000Pending9.26 AcresTbd Van Riggs Road, Hubert, NC 28539
MLS# 100524739Listed by: COLDWELL BANKER SEA COAST ADVANTAGE - JACKSONVILLE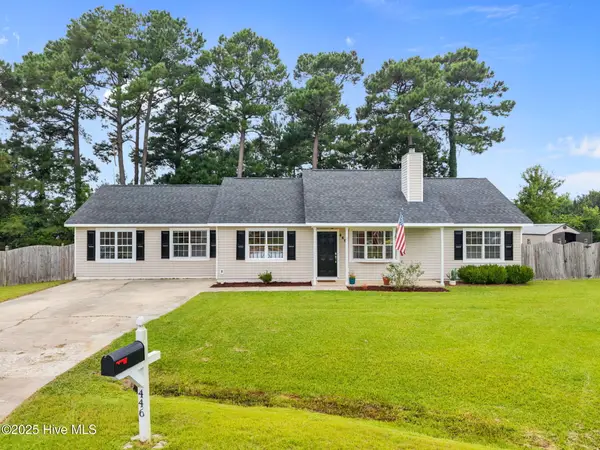 $259,900Pending3 beds 2 baths1,630 sq. ft.
$259,900Pending3 beds 2 baths1,630 sq. ft.446 Dion Drive, Hubert, NC 28539
MLS# 100524430Listed by: RE/MAX EXECUTIVE $245,000Pending3 beds 2 baths1,150 sq. ft.
$245,000Pending3 beds 2 baths1,150 sq. ft.507 Amber Avenue, Hubert, NC 28539
MLS# 100524317Listed by: CENTURY 21 COASTAL ADVANTAGE- New
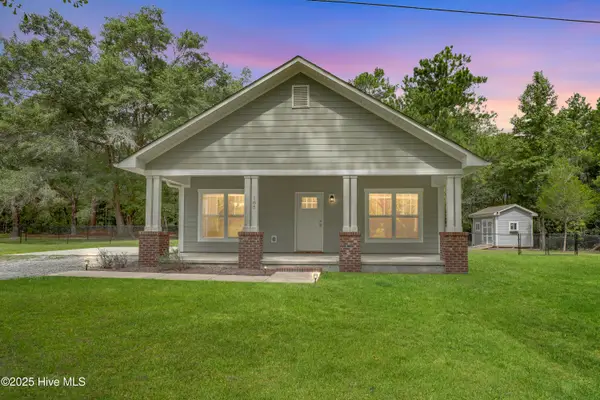 $279,900Active3 beds 2 baths1,260 sq. ft.
$279,900Active3 beds 2 baths1,260 sq. ft.185 Van Riggs Road, Hubert, NC 28539
MLS# 100524161Listed by: COLDWELL BANKER SEA COAST ADVANTAGE - JACKSONVILLE - New
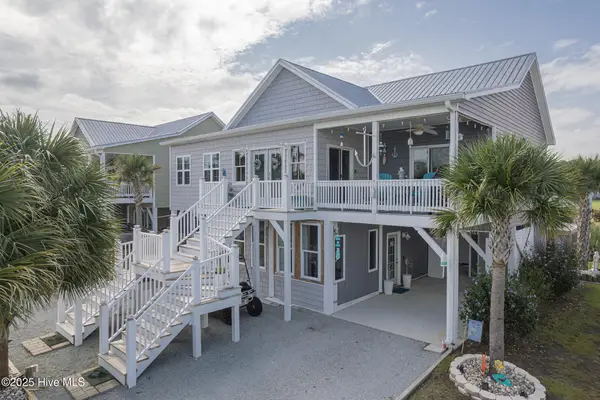 $569,900Active4 beds 3 baths2,340 sq. ft.
$569,900Active4 beds 3 baths2,340 sq. ft.120 Shell Rock Lane, Hubert, NC 28539
MLS# 100524069Listed by: CENTURY 21 CHAMPION REAL ESTATE 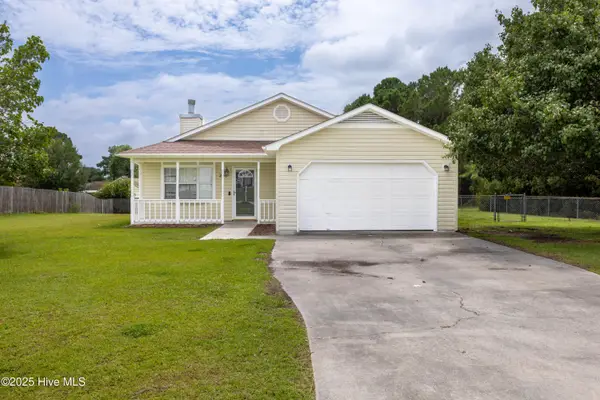 $255,000Pending4 beds 2 baths1,444 sq. ft.
$255,000Pending4 beds 2 baths1,444 sq. ft.200 Parnell Road, Hubert, NC 28539
MLS# 100523946Listed by: RE/MAX ELITE REALTY GROUP- New
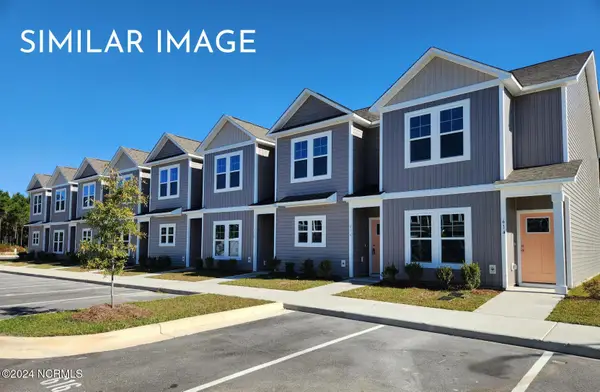 $193,900Active2 beds 3 baths1,149 sq. ft.
$193,900Active2 beds 3 baths1,149 sq. ft.150 Loren Road, Hubert, NC 28539
MLS# 100523876Listed by: SKYLINE REALTY GROUP, LLC - New
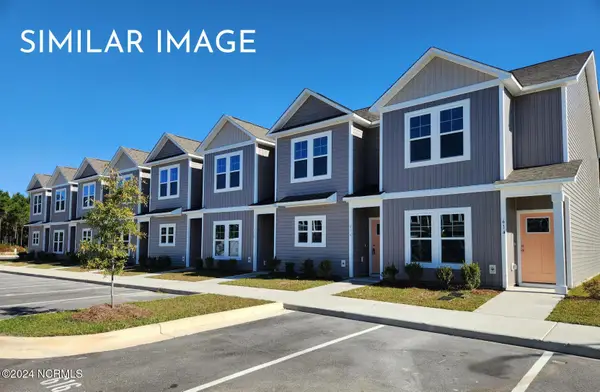 $193,900Active2 beds 3 baths1,149 sq. ft.
$193,900Active2 beds 3 baths1,149 sq. ft.152 Loren Road, Hubert, NC 28539
MLS# 100523877Listed by: SKYLINE REALTY GROUP, LLC
