808 Tupelo Tree Drive, Hubert, NC 28539
Local realty services provided by:Better Homes and Gardens Real Estate Elliott Coastal Living
808 Tupelo Tree Drive,Hubert, NC 28539
$479,000
- 4 Beds
- 3 Baths
- 2,355 sq. ft.
- Single family
- Pending
Listed by: stephanie m osborne
Office: berkshire hathaway homeservices carolina premier properties
MLS#:100535078
Source:NC_CCAR
Price summary
- Price:$479,000
- Price per sq. ft.:$203.4
About this home
The Cameron by 70 West Builders is back and BETTER than ever!!! A fan favorite plan with several upgrades that are sure to wow you. At 2355 heated square feet, this home features four bedrooms and two and a half baths. Downstairs you'll find a formal dining space with a coffered ceiling, a butlers pantry, HUGE kitchen with island, and a spacious living room. Upstairs you'll love the size of the primary suite with a huge walk in closet, plus three additional bedrooms and a full bath! This home has upgrades galore, from the covered rear porch, trey ceiling in the primary suite, upgraded large primary shower with tile walls, to the upgraded quartz counters in the kitchen, updated light fixtures throughout and SO much more. This beautiful home is ready for someone to come in and call it HOME. Come check it out today!
Contact an agent
Home facts
- Year built:2025
- Listing ID #:100535078
- Added:106 day(s) ago
- Updated:January 23, 2026 at 09:22 AM
Rooms and interior
- Bedrooms:4
- Total bathrooms:3
- Full bathrooms:2
- Half bathrooms:1
- Living area:2,355 sq. ft.
Heating and cooling
- Cooling:Heat Pump
- Heating:Electric, Heat Pump, Heating
Structure and exterior
- Roof:Architectural Shingle
- Year built:2025
- Building area:2,355 sq. ft.
- Lot area:0.88 Acres
Schools
- High school:Swansboro
- Middle school:Swansboro
- Elementary school:Swansboro
Utilities
- Water:County Water
Finances and disclosures
- Price:$479,000
- Price per sq. ft.:$203.4
New listings near 808 Tupelo Tree Drive
- New
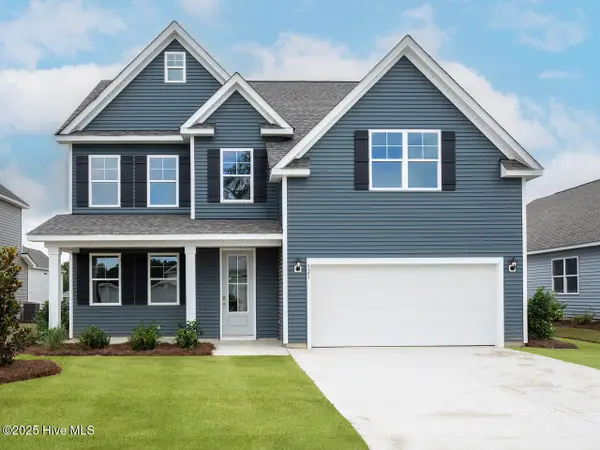 $389,990Active4 beds 3 baths2,644 sq. ft.
$389,990Active4 beds 3 baths2,644 sq. ft.253 Surfside Landing Boulevard #Lot 124, Hubert, NC 28539
MLS# 100550694Listed by: D.R. HORTON, INC - New
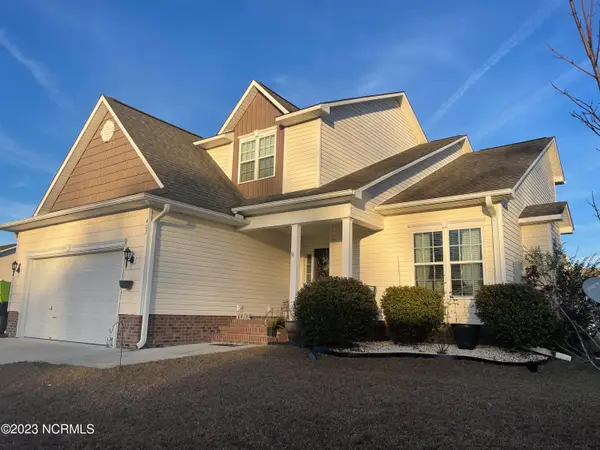 $305,000Active3 beds 3 baths1,676 sq. ft.
$305,000Active3 beds 3 baths1,676 sq. ft.407 Sundown Court, Hubert, NC 28539
MLS# 100550714Listed by: CENTURY 21 CHAMPION REAL ESTATE - New
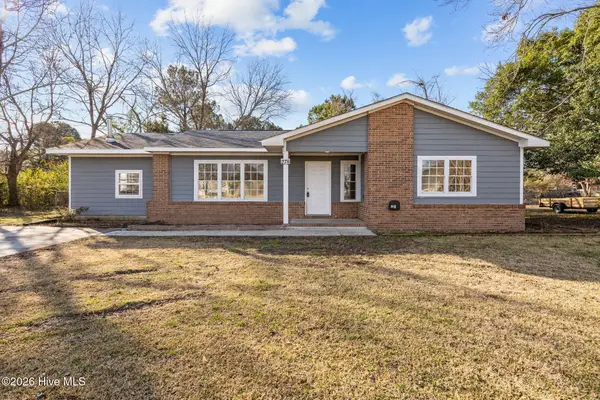 $275,500Active3 beds 2 baths1,752 sq. ft.
$275,500Active3 beds 2 baths1,752 sq. ft.278 Bear Creek Road, Hubert, NC 28539
MLS# 100550445Listed by: REALTY ONE GROUP AFFINITY 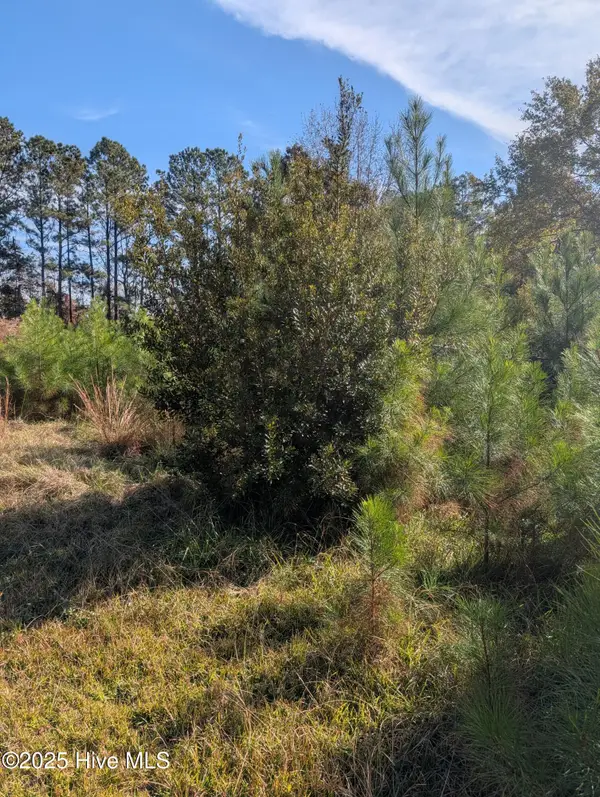 $125,000Pending4.33 Acres
$125,000Pending4.33 Acres749 Highway 172, Hubert, NC 28539
MLS# 100541994Listed by: BERKSHIRE HATHAWAY HOMESERVICES CAROLINA PREMIER PROPERTIES- New
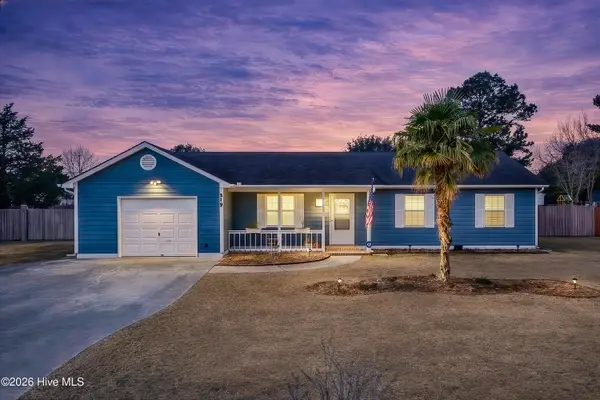 $254,900Active3 beds 2 baths1,227 sq. ft.
$254,900Active3 beds 2 baths1,227 sq. ft.319 Riggs Road, Hubert, NC 28539
MLS# 100550368Listed by: CENTURY 21 CHAMPION REAL ESTATE - New
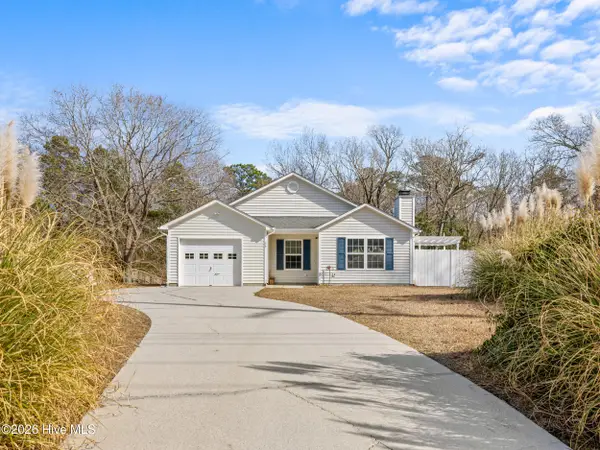 $279,900Active4 beds 2 baths1,417 sq. ft.
$279,900Active4 beds 2 baths1,417 sq. ft.378 Riggs Road, Hubert, NC 28539
MLS# 100550311Listed by: EXP REALTY 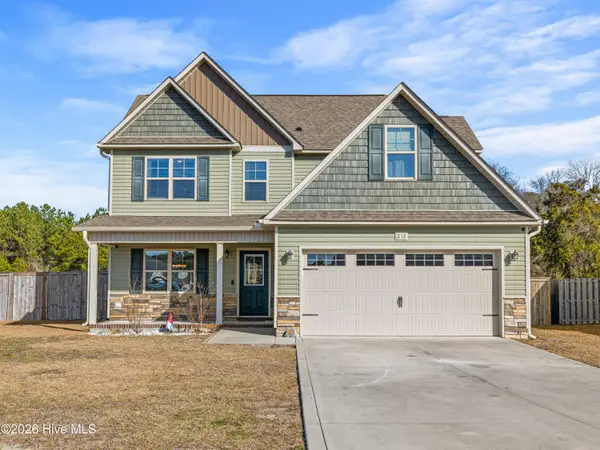 $315,000Pending3 beds 3 baths1,692 sq. ft.
$315,000Pending3 beds 3 baths1,692 sq. ft.212 Tappi Terrace, Hubert, NC 28539
MLS# 100549966Listed by: EXP REALTY- New
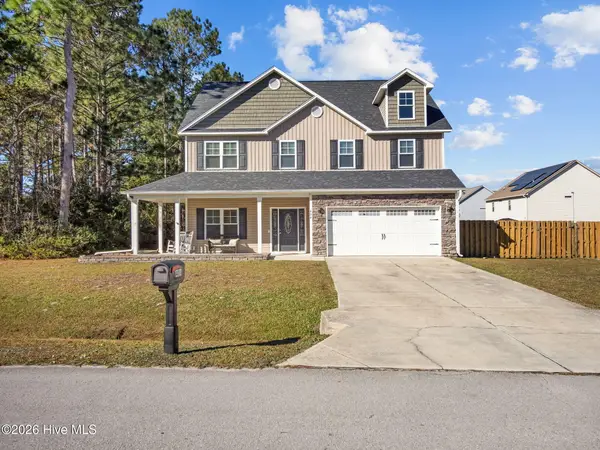 $435,000Active4 beds 3 baths2,951 sq. ft.
$435,000Active4 beds 3 baths2,951 sq. ft.404 Kinroff Drive, Hubert, NC 28539
MLS# 100549949Listed by: EMERALD ISLE REALTY - New
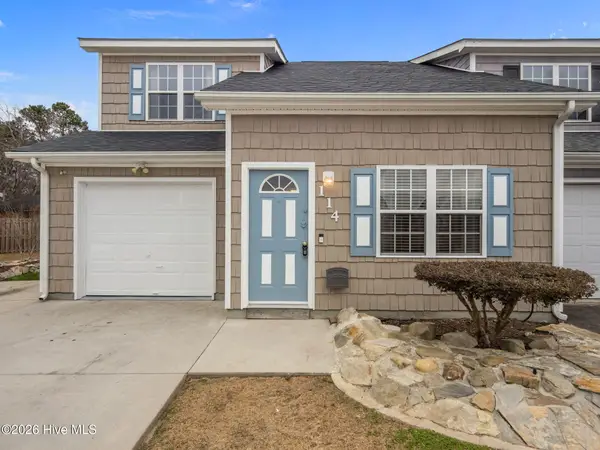 $250,000Active3 beds 3 baths1,537 sq. ft.
$250,000Active3 beds 3 baths1,537 sq. ft.114 Creeker Town Way, Hubert, NC 28539
MLS# 100548288Listed by: DOUGLAS & COMPANY REAL ESTATE, INC. - New
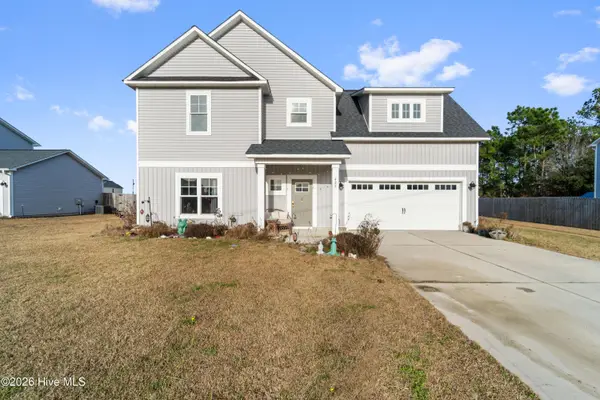 $355,000Active4 beds 3 baths2,074 sq. ft.
$355,000Active4 beds 3 baths2,074 sq. ft.428 Elgin Road, Hubert, NC 28539
MLS# 100549687Listed by: NEXTHOME CAPE FEAR - JACKSONVILLE
