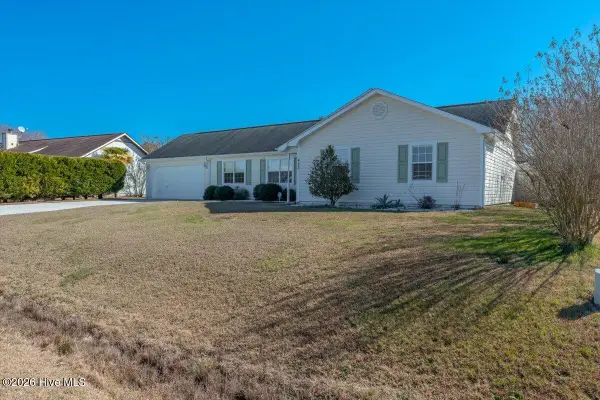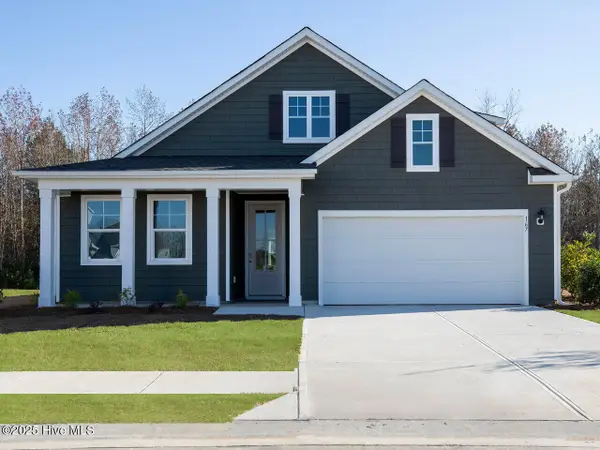- BHGRE®
- North Carolina
- Hubert
- 810 Tupelo Tree Drive
810 Tupelo Tree Drive, Hubert, NC 28539
Local realty services provided by:Better Homes and Gardens Real Estate Lifestyle Property Partners
810 Tupelo Tree Drive,Hubert, NC 28539
$545,000
- 4 Beds
- 3 Baths
- 3,200 sq. ft.
- Single family
- Pending
Listed by: stephanie m osborne
Office: berkshire hathaway homeservices carolina premier properties
MLS#:100537825
Source:NC_CCAR
Price summary
- Price:$545,000
- Price per sq. ft.:$170.31
About this home
The ever popular Bristol floor plan by 70 West Builders is back and better than ever! This craftsman home has all of the bells and whistles on an ACRE LOT! Starting with the classically southern front porch entry! Upon cresting through the front door, you are greeted by LVP floors that flow seamlessly throughout the main areas downstairs. The formal dining room has a coffered ceiling and huge windows. Going into the butlers pantry you'll find upgraded quartz counter tops and a tile backsplash that continue on into the huge kitchen. The kitchen is truly the heart of the home with upgraded cabinetry, a massive island, and an open flow into living room. From the large living room you have direct access to the covered rear patio area. Rounding out the first floor you'll also find a secondary bedroom, full bath, walk in pantry and upgraded lighting! Upstairs you will fall in love with the incredibly sized master suite with tray ceiling, and generously sized bathroom. The master shower features tiled walls, his and her sinks and a separate tub. The master closet has enough space for ALL of your shoe collection and then some. There are two additional bedrooms plus a full bath AND a bonus room on the second floor, so running out of space is not feasible! This beautiful home will not last long.
Contact an agent
Home facts
- Year built:2026
- Listing ID #:100537825
- Added:111 day(s) ago
- Updated:February 10, 2026 at 08:53 AM
Rooms and interior
- Bedrooms:4
- Total bathrooms:3
- Full bathrooms:3
- Living area:3,200 sq. ft.
Heating and cooling
- Cooling:Heat Pump
- Heating:Electric, Heat Pump, Heating
Structure and exterior
- Roof:Architectural Shingle
- Year built:2026
- Building area:3,200 sq. ft.
- Lot area:1.09 Acres
Schools
- High school:Swansboro
- Middle school:Swansboro
- Elementary school:Swansboro
Utilities
- Water:Community Water Available
Finances and disclosures
- Price:$545,000
- Price per sq. ft.:$170.31
New listings near 810 Tupelo Tree Drive
- New
 $224,500Active3 beds 2 baths1,558 sq. ft.
$224,500Active3 beds 2 baths1,558 sq. ft.442 Dion Drive, Hubert, NC 28539
MLS# 100553885Listed by: ELLEN BECKER REALTY INC - New
 $465,000Active4 beds 3 baths2,355 sq. ft.
$465,000Active4 beds 3 baths2,355 sq. ft.753 Aria Lane, Hubert, NC 28539
MLS# 100553886Listed by: BERKSHIRE HATHAWAY HOMESERVICES CAROLINA PREMIER PROPERTIES - New
 $310,000Active3 beds 3 baths1,691 sq. ft.
$310,000Active3 beds 3 baths1,691 sq. ft.312 Holbrook Lane, Hubert, NC 28539
MLS# 100553729Listed by: KELLER WILLIAMS CRYSTAL COAST  $242,000Pending3 beds 2 baths1,085 sq. ft.
$242,000Pending3 beds 2 baths1,085 sq. ft.412 Foxtrace Lane, Hubert, NC 28539
MLS# 100553437Listed by: REALTY ONE GROUP AFFINITY- New
 $269,000Active3 beds 2 baths1,188 sq. ft.
$269,000Active3 beds 2 baths1,188 sq. ft.357 N Highway 172, Hubert, NC 28539
MLS# 100553409Listed by: RACING REALTY USA, LLC - New
 $357,900Active4 beds 3 baths2,132 sq. ft.
$357,900Active4 beds 3 baths2,132 sq. ft.223 Inverness Drive, Hubert, NC 28539
MLS# 100553312Listed by: HOMESMART CONNECTIONS - New
 $243,000Active3 beds 2 baths1,138 sq. ft.
$243,000Active3 beds 2 baths1,138 sq. ft.203 Inman Court, Hubert, NC 28539
MLS# 100553305Listed by: KELLER WILLIAMS INNOVATE - New
 $210,000Active3 beds 2 baths1,089 sq. ft.
$210,000Active3 beds 2 baths1,089 sq. ft.104 Crown Point Road, Hubert, NC 28539
MLS# 100552596Listed by: EXP REALTY - New
 $329,900Active3 beds 2 baths1,412 sq. ft.
$329,900Active3 beds 2 baths1,412 sq. ft.423 Dion Drive, Hubert, NC 28539
MLS# 100552346Listed by: HURST REALTY LLC  $403,090Active3 beds 2 baths1,883 sq. ft.
$403,090Active3 beds 2 baths1,883 sq. ft.240 Surfside Landing Boulevard #Lot 45, Hubert, NC 28539
MLS# 100552148Listed by: D.R. HORTON, INC

