901 Wild Azalea Way, Hubert, NC 28539
Local realty services provided by:Better Homes and Gardens Real Estate Lifestyle Property Partners
901 Wild Azalea Way,Hubert, NC 28539
$499,900
- 4 Beds
- 3 Baths
- 2,667 sq. ft.
- Single family
- Pending
Listed by: stephanie m osborne
Office: berkshire hathaway homeservices carolina premier properties
MLS#:100538068
Source:NC_CCAR
Price summary
- Price:$499,900
- Price per sq. ft.:$187.44
About this home
The Franklin - a brand new floor plan from builder 70 West Builders, and available now in Peyton's Ridge! This beautiful Craftsman-style home offers four bedrooms and three bathrooms, perfectly set on a spacious half-acre lot. Thoughtfully designed with modern upgrades and timeless touches, it's the perfect blend of comfort, style, and functionality.
Inside, you'll find an inviting open layout that makes everyday living easy. The dining room features a beautiful coffered ceiling, and the living area centers around a cozy fireplace with a tile surround that matches the kitchen backsplash for a seamless look. The kitchen is truly the heart of the home, featuring upgraded countertops, a sleek single-bowl micro-radius sink, and designer pendant lighting adds just the right touch over the island. The primary suite feels like a retreat with its tray ceiling and a fully tiled shower complete with a 12-inch bench seat and luxury wall and floor tile. Every detail was chosen to create a calm, spa-like space to unwind in.
You'll also love the practical features that make life easier—like the side-load garage that adds great curb appeal, a mudroom bench with cubbies and hooks for easy organization, and an extended rear patio that's perfect for relaxing or entertaining outdoors. With its classic Craftsman charm, open and airy layout, and beautiful finishes throughout, this home truly has it all!
Contact an agent
Home facts
- Year built:2025
- Listing ID #:100538068
- Added:58 day(s) ago
- Updated:December 22, 2025 at 08:42 AM
Rooms and interior
- Bedrooms:4
- Total bathrooms:3
- Full bathrooms:3
- Living area:2,667 sq. ft.
Heating and cooling
- Cooling:Heat Pump
- Heating:Electric, Heat Pump, Heating
Structure and exterior
- Roof:Architectural Shingle
- Year built:2025
- Building area:2,667 sq. ft.
- Lot area:0.53 Acres
Schools
- High school:Swansboro
- Middle school:Swansboro
- Elementary school:Swansboro
Utilities
- Water:Water Connected
Finances and disclosures
- Price:$499,900
- Price per sq. ft.:$187.44
New listings near 901 Wild Azalea Way
- New
 $384,999Active4 beds 3 baths2,644 sq. ft.
$384,999Active4 beds 3 baths2,644 sq. ft.220 Surfside Landing Boulevard #Lot 9, Hubert, NC 28539
MLS# 100546260Listed by: D.R. HORTON, INC - New
 $208,900Active3 beds 2 baths1,000 sq. ft.
$208,900Active3 beds 2 baths1,000 sq. ft.81 Crown Point Road, Hubert, NC 28539
MLS# 100546120Listed by: J&J REALTY GROUP - New
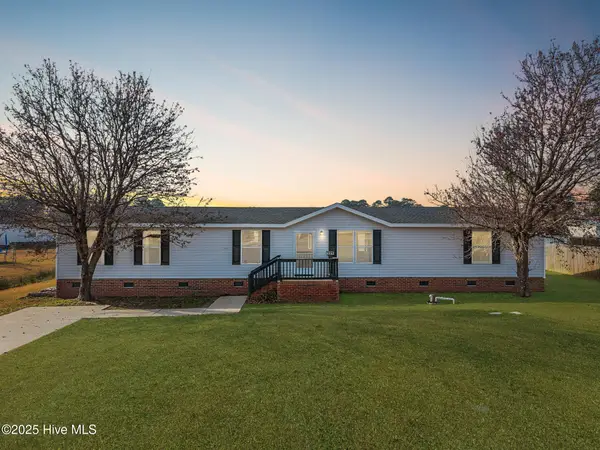 $220,000Active3 beds 2 baths1,967 sq. ft.
$220,000Active3 beds 2 baths1,967 sq. ft.115 Patsy Lane, Hubert, NC 28539
MLS# 100546042Listed by: BERKSHIRE HATHAWAY HOMESERVICES CAROLINA PREMIER PROPERTIES 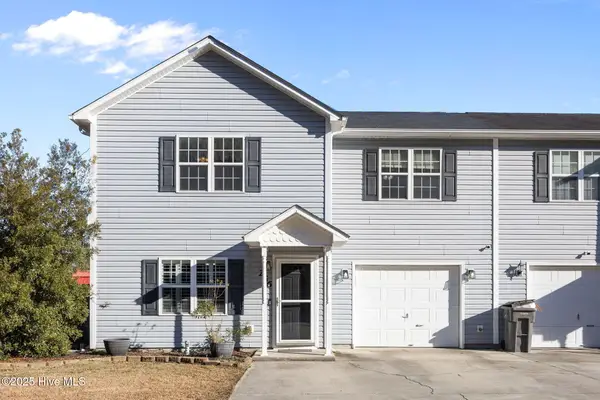 $229,900Pending3 beds 3 baths1,658 sq. ft.
$229,900Pending3 beds 3 baths1,658 sq. ft.266 Smallwood Road, Hubert, NC 28539
MLS# 100546032Listed by: 360 REALTY- New
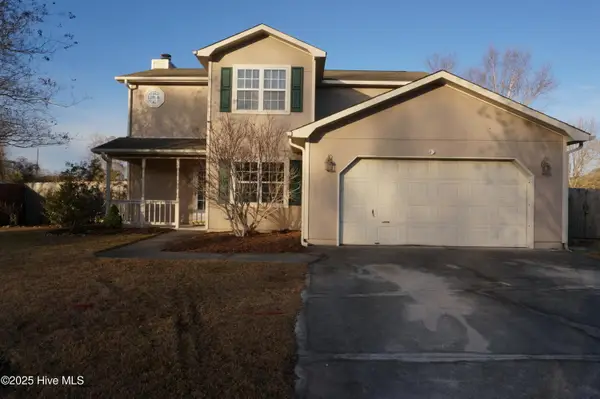 $264,900Active3 beds 3 baths1,804 sq. ft.
$264,900Active3 beds 3 baths1,804 sq. ft.302 Rack Lane, Hubert, NC 28539
MLS# 100546004Listed by: INDEPENDENCE RENTALS & PROPERT - New
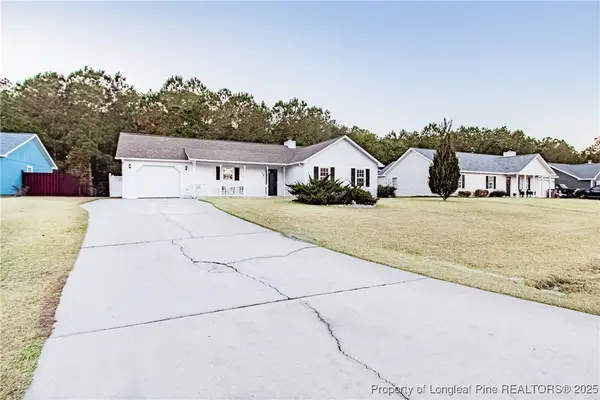 $245,500Active3 beds 2 baths1,695 sq. ft.
$245,500Active3 beds 2 baths1,695 sq. ft.148 Byrum Run, Hubert, NC 28539
MLS# 754735Listed by: LPT REALTY LLC - New
 $245,500Active3 beds 2 baths1,695 sq. ft.
$245,500Active3 beds 2 baths1,695 sq. ft.148 Byrum Run, Hubert, NC 28539
MLS# 754735Listed by: LPT REALTY LLC - New
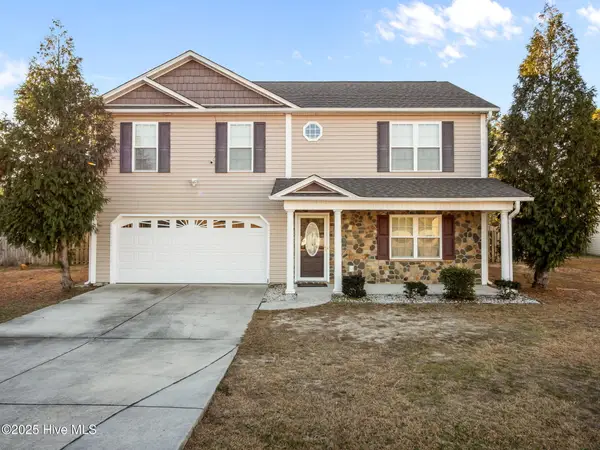 $295,000Active3 beds 3 baths2,042 sq. ft.
$295,000Active3 beds 3 baths2,042 sq. ft.513 Aberdineshire Court, Hubert, NC 28539
MLS# 100545708Listed by: KELLER WILLIAMS CRYSTAL COAST - New
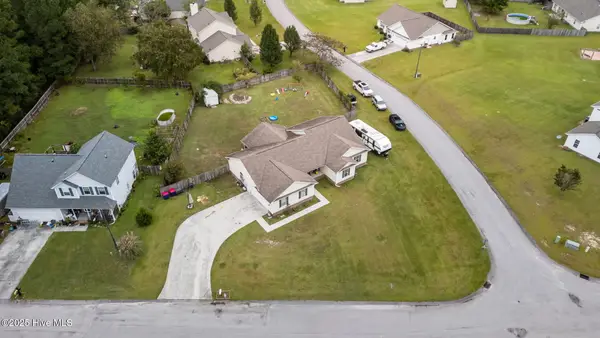 $323,000Active4 beds 2 baths2,066 sq. ft.
$323,000Active4 beds 2 baths2,066 sq. ft.114 Trailwood Drive, Hubert, NC 28539
MLS# 100545646Listed by: REALTY ONE GROUP NAVIGATE - New
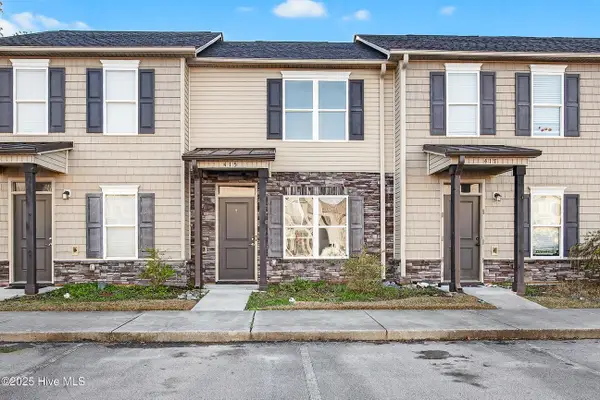 $185,000Active2 beds 2 baths994 sq. ft.
$185,000Active2 beds 2 baths994 sq. ft.415 Sullivan Loop Road, Midway Park, NC 28544
MLS# 100545597Listed by: TERRI ALPHIN SMITH & CO
