905 Albemarle Court, Hubert, NC 28539
Local realty services provided by:Better Homes and Gardens Real Estate Lifestyle Property Partners
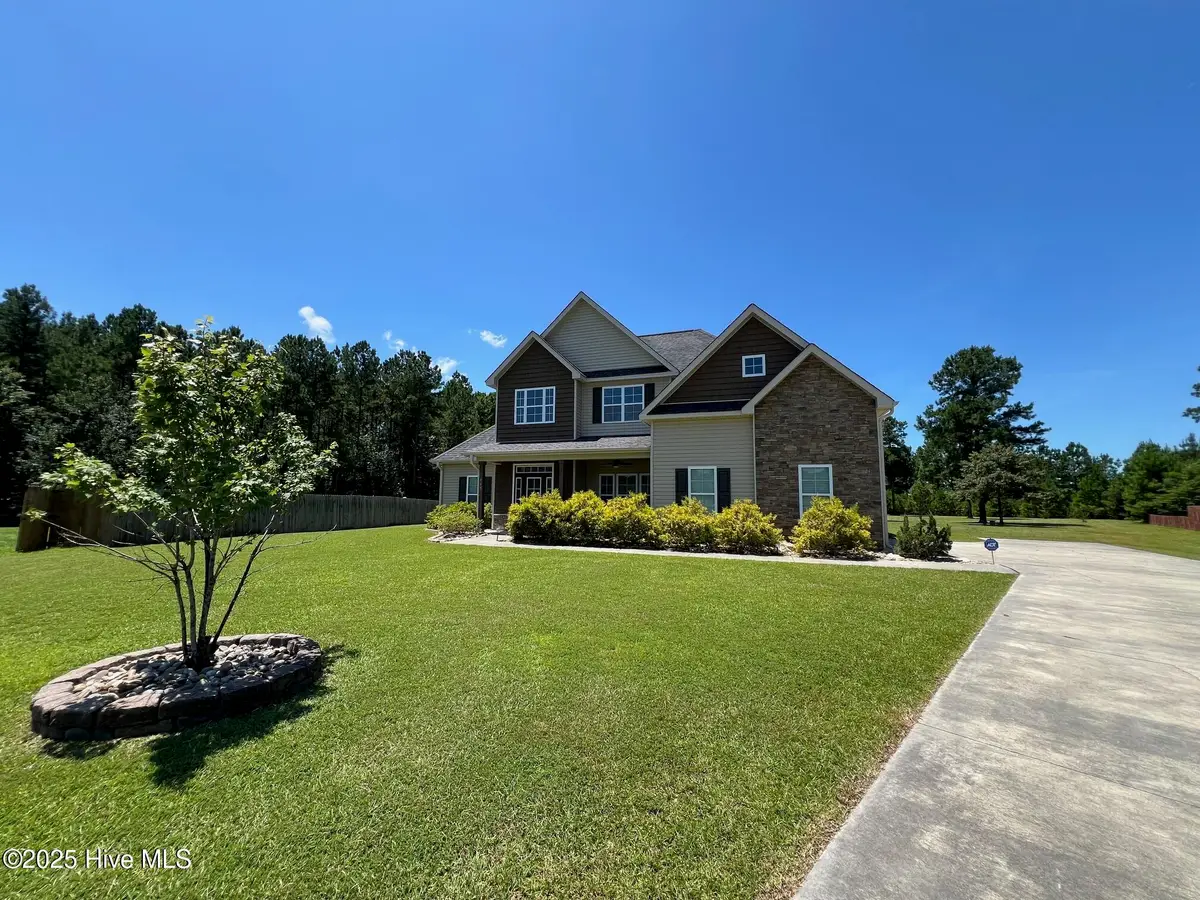


905 Albemarle Court,Hubert, NC 28539
$435,000
- 4 Beds
- 3 Baths
- 2,540 sq. ft.
- Single family
- Pending
Listed by:carolyn wood
Office:keller williams crystal coast
MLS#:100520182
Source:NC_CCAR
Price summary
- Price:$435,000
- Price per sq. ft.:$171.26
About this home
Popular Peytons Ridge Subdivision conveniently located between Swansboro and Jacksonville. 4 bedroom/3 full bath original owner home with custom design features......all on a 1.5 acre lot on a cul de sac with large open back yard! On the main level, welcoming foyer entry and living room with 2 story ceilings opens to dining room and kitchen with breakfast nook & pantry. Master suite with walk in closet and bathroom with double vanity, garden tub, and separate shower. Bedroom 2, bathroom 2, and laundry room also on main level. On the second floor, bedroom 3 & 4, bathroom 3, and bonus room for family and guests. Extra storage closets throughout. the home. Side entry double garage with plenty of driveway parking. Back patio covered with pergola over looking the large back yard offering a lot of privacy....must see!! Home is equipped with a security system. A new family will enjoy all of the space inside and outside this home has to offer! Come take a look. Easy to show.
Contact an agent
Home facts
- Year built:2014
- Listing Id #:100520182
- Added:24 day(s) ago
- Updated:August 12, 2025 at 07:39 AM
Rooms and interior
- Bedrooms:4
- Total bathrooms:3
- Full bathrooms:3
- Living area:2,540 sq. ft.
Heating and cooling
- Cooling:Zoned
- Heating:Electric, Heat Pump, Heating, Zoned
Structure and exterior
- Roof:Shingle
- Year built:2014
- Building area:2,540 sq. ft.
- Lot area:1.55 Acres
Schools
- High school:Swansboro
- Middle school:Swansboro
- Elementary school:Swansboro
Utilities
- Water:Municipal Water Available, Water Connected
Finances and disclosures
- Price:$435,000
- Price per sq. ft.:$171.26
- Tax amount:$2,120 (2024)
New listings near 905 Albemarle Court
- New
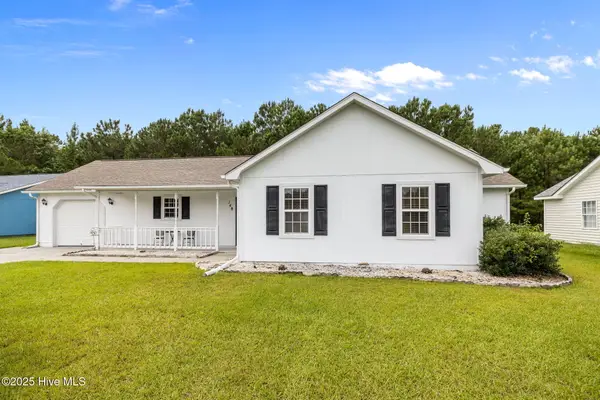 $265,000Active3 beds 2 baths1,674 sq. ft.
$265,000Active3 beds 2 baths1,674 sq. ft.148 Byrum Run, Hubert, NC 28539
MLS# 100524952Listed by: JUSTICE REALTY GROUP 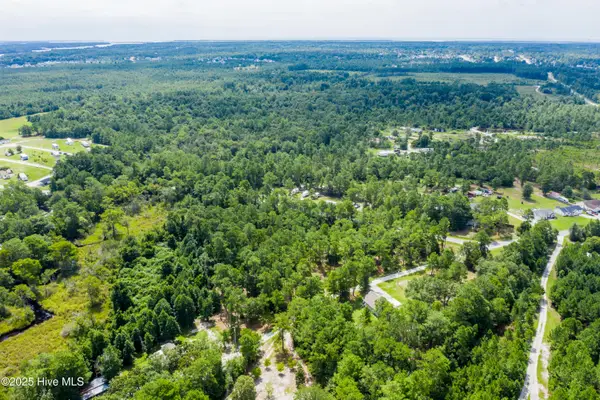 $200,000Pending9.26 Acres
$200,000Pending9.26 AcresTbd Van Riggs Road, Hubert, NC 28539
MLS# 100524739Listed by: COLDWELL BANKER SEA COAST ADVANTAGE - JACKSONVILLE- New
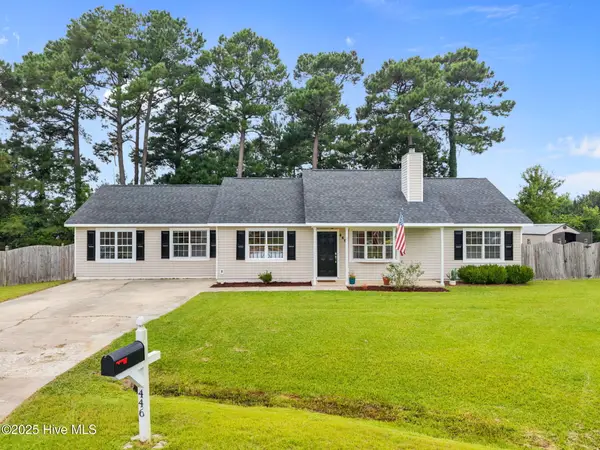 $259,900Active3 beds 2 baths1,630 sq. ft.
$259,900Active3 beds 2 baths1,630 sq. ft.446 Dion Drive, Hubert, NC 28539
MLS# 100524430Listed by: RE/MAX EXECUTIVE  $245,000Pending3 beds 2 baths1,150 sq. ft.
$245,000Pending3 beds 2 baths1,150 sq. ft.507 Amber Avenue, Hubert, NC 28539
MLS# 100524317Listed by: CENTURY 21 COASTAL ADVANTAGE- New
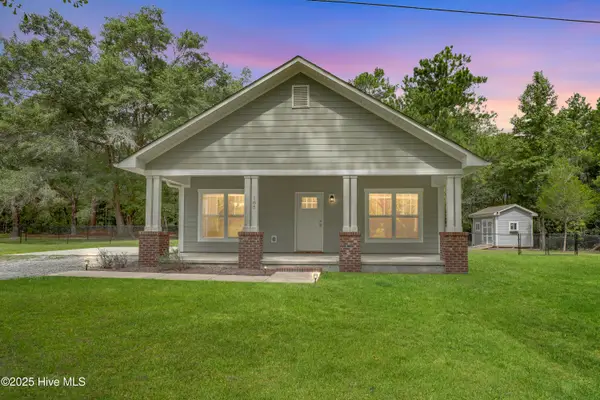 $279,900Active3 beds 2 baths1,260 sq. ft.
$279,900Active3 beds 2 baths1,260 sq. ft.185 Van Riggs Road, Hubert, NC 28539
MLS# 100524161Listed by: COLDWELL BANKER SEA COAST ADVANTAGE - JACKSONVILLE - New
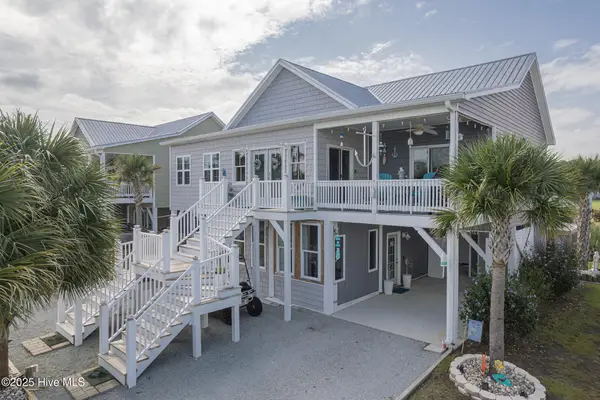 $569,900Active4 beds 3 baths2,340 sq. ft.
$569,900Active4 beds 3 baths2,340 sq. ft.120 Shell Rock Lane, Hubert, NC 28539
MLS# 100524069Listed by: CENTURY 21 CHAMPION REAL ESTATE 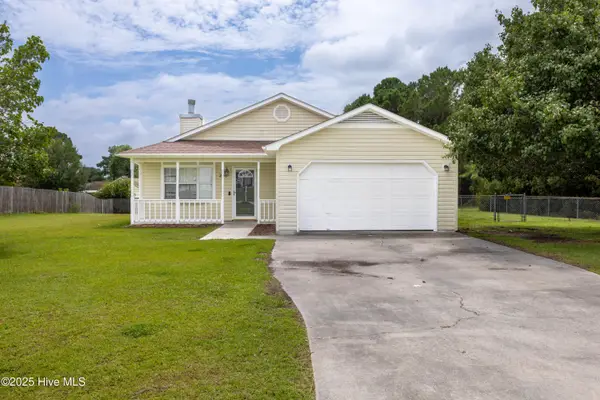 $255,000Pending4 beds 2 baths1,444 sq. ft.
$255,000Pending4 beds 2 baths1,444 sq. ft.200 Parnell Road, Hubert, NC 28539
MLS# 100523946Listed by: RE/MAX ELITE REALTY GROUP- New
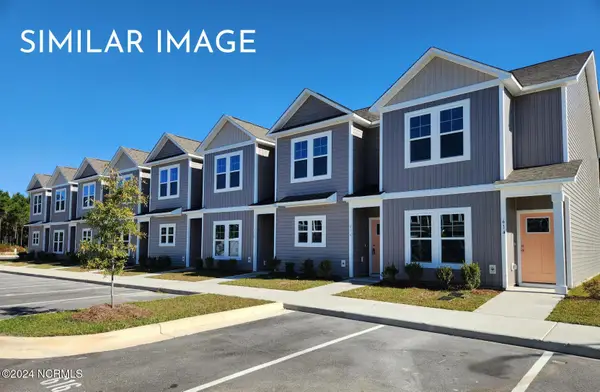 $193,900Active2 beds 3 baths1,149 sq. ft.
$193,900Active2 beds 3 baths1,149 sq. ft.150 Loren Road, Hubert, NC 28539
MLS# 100523876Listed by: SKYLINE REALTY GROUP, LLC - New
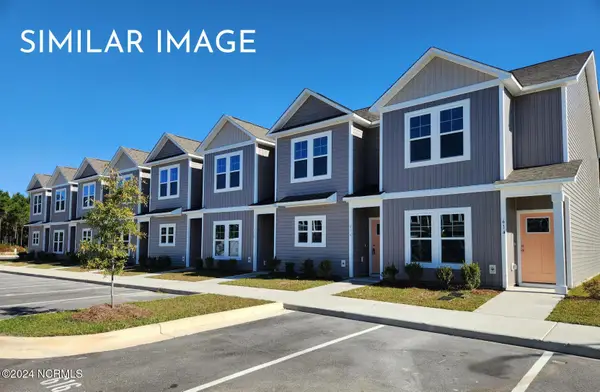 $193,900Active2 beds 3 baths1,149 sq. ft.
$193,900Active2 beds 3 baths1,149 sq. ft.152 Loren Road, Hubert, NC 28539
MLS# 100523877Listed by: SKYLINE REALTY GROUP, LLC - New
 $193,900Active2 beds 3 baths1,149 sq. ft.
$193,900Active2 beds 3 baths1,149 sq. ft.154 Loren Road, Hubert, NC 28539
MLS# 100523878Listed by: SKYLINE REALTY GROUP, LLC
