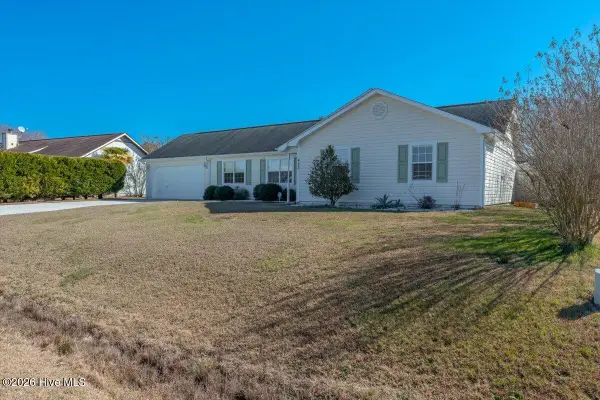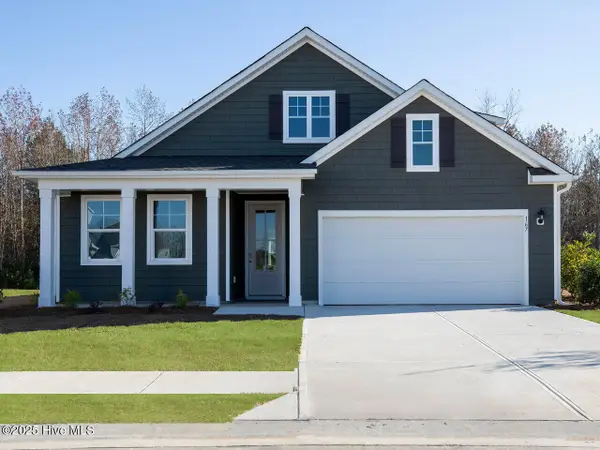906 Wild Azalea Way, Hubert, NC 28539
Local realty services provided by:Better Homes and Gardens Real Estate Elliott Coastal Living
906 Wild Azalea Way,Hubert, NC 28539
$515,000
- 4 Beds
- 3 Baths
- 2,992 sq. ft.
- Single family
- Active
Listed by: stephanie m osborne
Office: berkshire hathaway homeservices carolina premier properties
MLS#:100510168
Source:NC_CCAR
Price summary
- Price:$515,000
- Price per sq. ft.:$172.13
About this home
BRAND NEW floor plan by 70 West Builders! Welcome the RICHMOND to popular and beautiful Peytons Ridge in Hubert! This coastal charmer is under construction and ready for YOU to call it HOME. Walking into the airy foyer you are greeted by the formal dining room with large windows that leads you into the kitchen and great room. The kitchen features an oversized island plus a breakfast nook that looks into the beautiful back yard. The great room features large windows, a fireplace and access to the back yard. Rounding out the downstairs is a full bathroom plus a guest/additional bedroom. Upstairs you'll find an abundance of space for everyone! There is a small loft , laundry room, bonus room, two bedrooms, and a full bathroom! The real show stopper in this house is the master suite. Located on the second floor this spacious suite is sure to make you give all the heart eyes! With an oversized room, en suite bathroom with large tile shower, soaking tub, dual sinks and a MASSIVE walk in closet, separate toilet room - every wish list item is here!
Contact an agent
Home facts
- Year built:2025
- Listing ID #:100510168
- Added:260 day(s) ago
- Updated:February 13, 2026 at 11:20 AM
Rooms and interior
- Bedrooms:4
- Total bathrooms:3
- Full bathrooms:3
- Living area:2,992 sq. ft.
Heating and cooling
- Cooling:Heat Pump
- Heating:Electric, Heat Pump, Heating
Structure and exterior
- Roof:Architectural Shingle
- Year built:2025
- Building area:2,992 sq. ft.
- Lot area:0.79 Acres
Schools
- High school:Swansboro
- Middle school:Swansboro
- Elementary school:Swansboro
Utilities
- Water:Community Water Available
Finances and disclosures
- Price:$515,000
- Price per sq. ft.:$172.13
New listings near 906 Wild Azalea Way
- New
 $224,500Active3 beds 2 baths1,558 sq. ft.
$224,500Active3 beds 2 baths1,558 sq. ft.442 Dion Drive, Hubert, NC 28539
MLS# 100553885Listed by: ELLEN BECKER REALTY INC - New
 $465,000Active4 beds 3 baths2,355 sq. ft.
$465,000Active4 beds 3 baths2,355 sq. ft.753 Aria Lane, Hubert, NC 28539
MLS# 100553886Listed by: BERKSHIRE HATHAWAY HOMESERVICES CAROLINA PREMIER PROPERTIES - New
 $310,000Active3 beds 3 baths1,691 sq. ft.
$310,000Active3 beds 3 baths1,691 sq. ft.312 Holbrook Lane, Hubert, NC 28539
MLS# 100553729Listed by: KELLER WILLIAMS CRYSTAL COAST  $242,000Pending3 beds 2 baths1,085 sq. ft.
$242,000Pending3 beds 2 baths1,085 sq. ft.412 Foxtrace Lane, Hubert, NC 28539
MLS# 100553437Listed by: REALTY ONE GROUP AFFINITY- New
 $269,000Active3 beds 2 baths1,188 sq. ft.
$269,000Active3 beds 2 baths1,188 sq. ft.357 N Highway 172, Hubert, NC 28539
MLS# 100553409Listed by: RACING REALTY USA, LLC - New
 $357,900Active4 beds 3 baths2,132 sq. ft.
$357,900Active4 beds 3 baths2,132 sq. ft.223 Inverness Drive, Hubert, NC 28539
MLS# 100553312Listed by: HOMESMART CONNECTIONS - New
 $243,000Active3 beds 2 baths1,138 sq. ft.
$243,000Active3 beds 2 baths1,138 sq. ft.203 Inman Court, Hubert, NC 28539
MLS# 100553305Listed by: KELLER WILLIAMS INNOVATE - New
 $210,000Active3 beds 2 baths1,089 sq. ft.
$210,000Active3 beds 2 baths1,089 sq. ft.104 Crown Point Road, Hubert, NC 28539
MLS# 100552596Listed by: EXP REALTY  $329,900Active3 beds 2 baths1,412 sq. ft.
$329,900Active3 beds 2 baths1,412 sq. ft.423 Dion Drive, Hubert, NC 28539
MLS# 100552346Listed by: HURST REALTY LLC $403,090Active3 beds 2 baths1,883 sq. ft.
$403,090Active3 beds 2 baths1,883 sq. ft.240 Surfside Landing Boulevard #Lot 45, Hubert, NC 28539
MLS# 100552148Listed by: D.R. HORTON, INC

