10391 Dowling Drive Nw, Huntersville, NC 28078
Local realty services provided by:Better Homes and Gardens Real Estate Paracle
Listed by: megan ramsey
Office: weichert realtors-lkn partners
MLS#:4317890
Source:CH
10391 Dowling Drive Nw,Huntersville, NC 28078
$494,400
- 6 Beds
- 4 Baths
- - sq. ft.
- Single family
- Sold
Sorry, we are unable to map this address
Price summary
- Price:$494,400
- Monthly HOA dues:$56
About this home
$4000 SELLER CREDIT!!!! This beautifully maintained home is located in the highly sought-after Fullerton Place neighborhood, known for its top-rated schools. As you enter, you’ll be greeted by a grand two-story foyer featuring a staircase that sets the tone for the rest of the home. The formal dining room offers stylish chair rail detailing and connects seamlessly to the kitchen through a butler’s pantry—perfect for entertaining. The kitchen boasts stainless steel appliances that are only three years old and overlooks the spacious family room, which is filled with natural light from an abundance of windows. A bedroom and full bathroom on the main level make an ideal space for guests or in-laws. Upstairs, you’ll find four to five additional bedrooms. One of the bedrooms is oversized; currently being used as a bonus room for a home movie room. The primary suite features beautiful tray ceilings, a large walk-in closet, and a recently updated bathroom with a soaking tub and separate shower—perfect for unwinding after a long day. Don’t miss your chance to see this stunning home in person—schedule your showing today.
Contact an agent
Home facts
- Year built:2009
- Listing ID #:4317890
- Updated:December 17, 2025 at 07:22 AM
Rooms and interior
- Bedrooms:6
- Total bathrooms:4
- Full bathrooms:4
Heating and cooling
- Heating:Forced Air
Structure and exterior
- Year built:2009
Schools
- High school:Cox Mill
- Elementary school:W.R. Odell
Utilities
- Sewer:Public Sewer
Finances and disclosures
- Price:$494,400
New listings near 10391 Dowling Drive Nw
- New
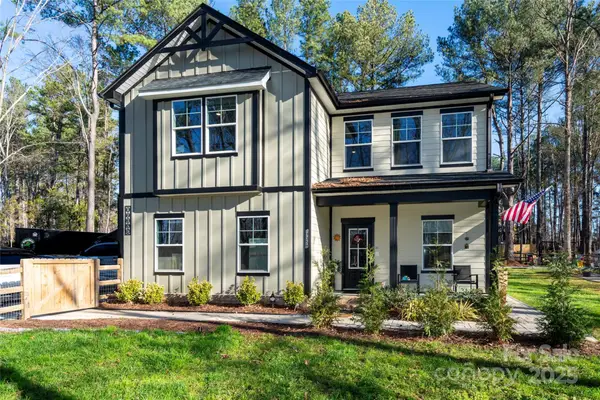 $699,999Active5 beds 3 baths2,956 sq. ft.
$699,999Active5 beds 3 baths2,956 sq. ft.17359 Huntersville Concord Road, Huntersville, NC 28078
MLS# 4329396Listed by: NORTHGROUP REAL ESTATE LLC - New
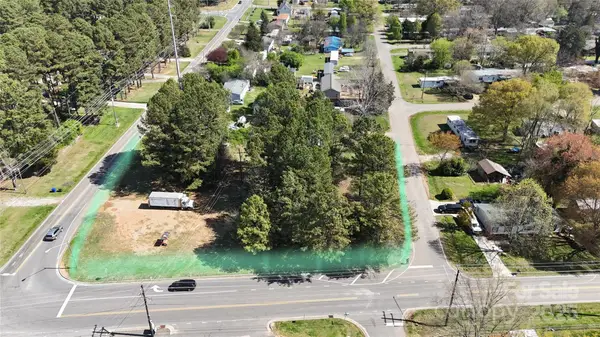 $300,000Active0.88 Acres
$300,000Active0.88 Acres11707 Cimmaron Road, Huntersville, NC 28078
MLS# 4329676Listed by: NEWPORT PROPERTIES  $559,690Pending4 beds 3 baths3,113 sq. ft.
$559,690Pending4 beds 3 baths3,113 sq. ft.7223 Butternut Oak Terrace, Huntersville, NC 28078
MLS# 4329521Listed by: DR HORTON INC- New
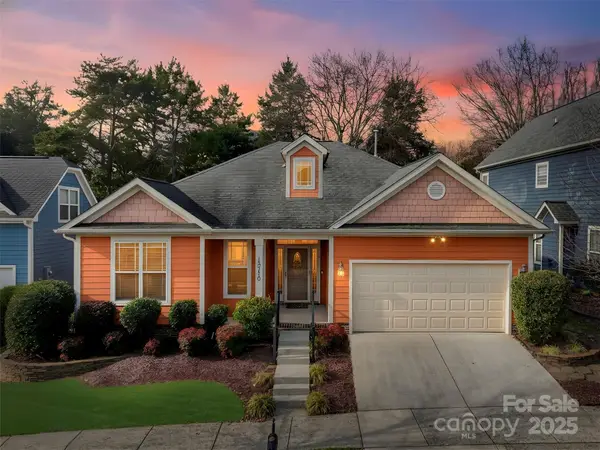 $500,000Active3 beds 2 baths2,177 sq. ft.
$500,000Active3 beds 2 baths2,177 sq. ft.13710 Cedar Pond Circle, Huntersville, NC 28078
MLS# 4329330Listed by: NORTHGROUP REAL ESTATE LLC 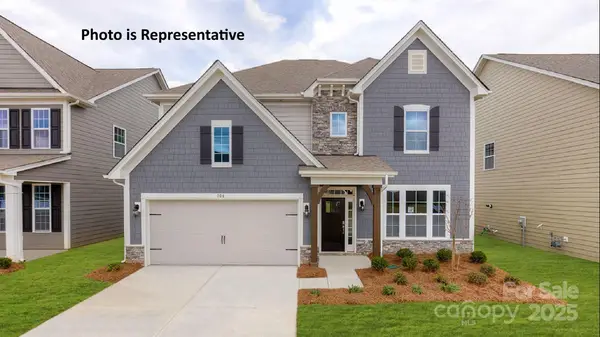 $579,705Pending4 beds 3 baths3,113 sq. ft.
$579,705Pending4 beds 3 baths3,113 sq. ft.7126 Butternut Oak Terrace, Huntersville, NC 28078
MLS# 4329531Listed by: DR HORTON INC- Coming Soon
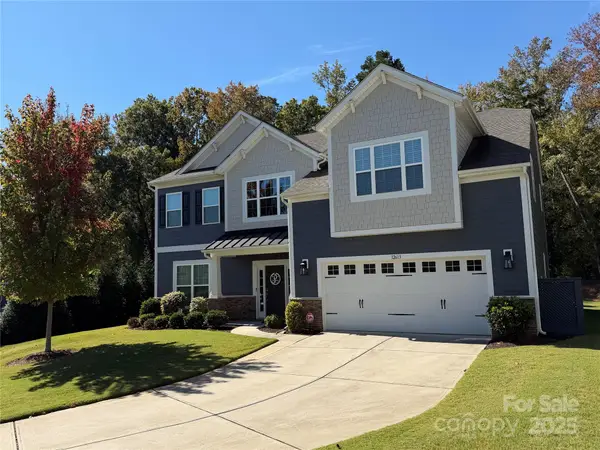 $750,000Coming Soon5 beds 4 baths
$750,000Coming Soon5 beds 4 baths12613 Longford Crossing Place, Huntersville, NC 28078
MLS# 4322375Listed by: KATHY HANSON - Coming Soon
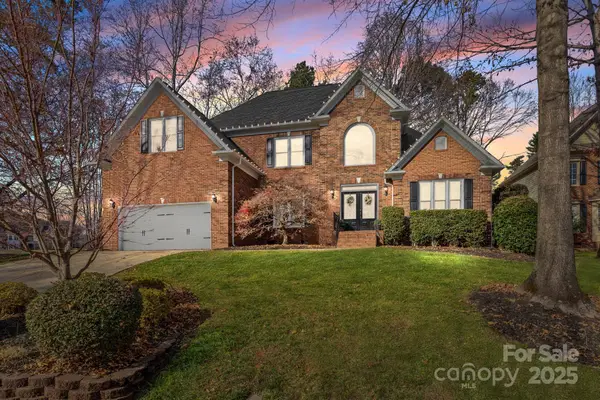 $950,000Coming Soon4 beds 4 baths
$950,000Coming Soon4 beds 4 baths12213 Farnborough Road, Huntersville, NC 28078
MLS# 4329434Listed by: SOUTHERN HOMES OF THE CAROLINAS, INC - Coming Soon
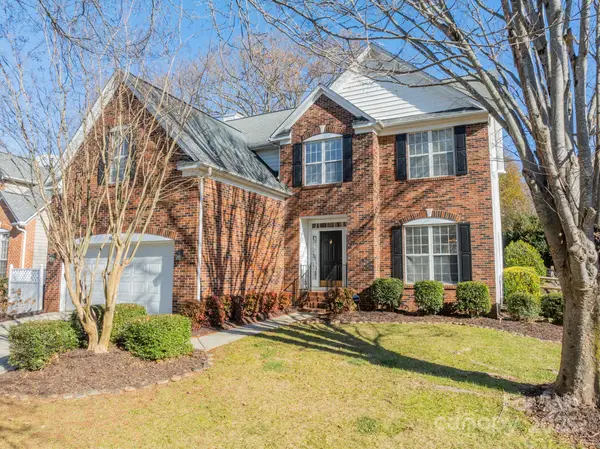 $589,000Coming Soon4 beds 3 baths
$589,000Coming Soon4 beds 3 baths16104 Hollingbourne Road, Huntersville, NC 28078
MLS# 4329442Listed by: AMANDA KATE HOME - Coming SoonOpen Sat, 12 to 2pm
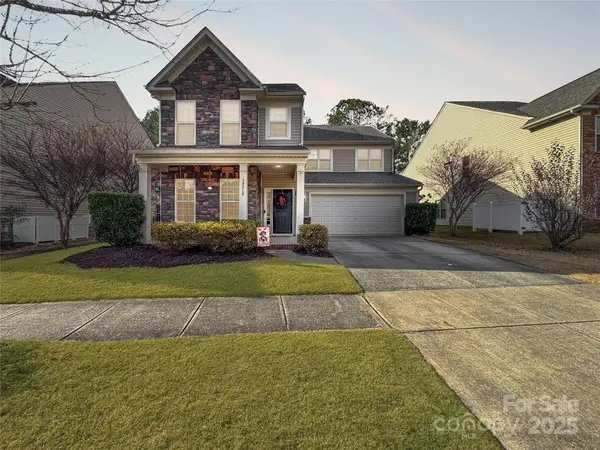 $540,000Coming Soon4 beds 3 baths
$540,000Coming Soon4 beds 3 baths14210 Century View Drive, Huntersville, NC 28078
MLS# 4329410Listed by: REALTY ONE GROUP REVOLUTION - New
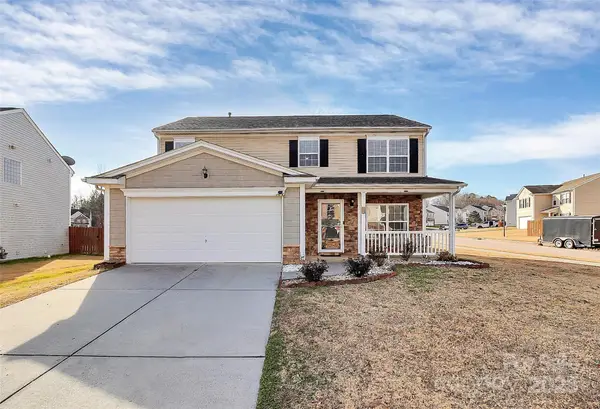 $425,000Active3 beds 3 baths2,032 sq. ft.
$425,000Active3 beds 3 baths2,032 sq. ft.1419 Cold Creek Place, Huntersville, NC 28078
MLS# 4329137Listed by: NORTHGROUP REAL ESTATE LLC
