11515 Warfield Avenue, Huntersville, NC 28078
Local realty services provided by:Better Homes and Gardens Real Estate Heritage
Listed by: monique eska
Office: howard hanna allen tate mooresville/lkn
MLS#:4288363
Source:CH
11515 Warfield Avenue,Huntersville, NC 28078
$742,000
- 5 Beds
- 3 Baths
- - sq. ft.
- Single family
- Sold
Sorry, we are unable to map this address
Price summary
- Price:$742,000
- Monthly HOA dues:$58.33
About this home
TIMELESS ELEGANCE MEETS MODERN COMFORT in Vermillion—one of Huntersville’s most desirable communities. Residents enjoy EXCEPTIONAL AMENITIES including two (2) saltwater pools, walking trails, playgrounds, parks, gathering spaces, park, Summer food carts, a community garden, and even a neighborhood restaurant and pub. —————
This BEAUTIFULLY REMODELED 5-BEDROOM, 3-FULL BATH home offers refined living with every detail thoughtfully updated with high-end refined finishes. The designer kitchen features quartz countertops (2022), full backsplash, solid wood cabinetry, and striking lighting. The Stunning kitchen opens up to a bright morning room with a built-in buffet—perfect for entertaining. —————
The inviting family room (opens up to the kitchen) showcases a sleek glass electric fireplace framed by custom built-ins. GORGEOUS (costly) UPGRADES: New white oak (REAL WOOD) hardwoods installed in 2024, exquisite guest bathroom flooring (2025), refinished stairs (2025) board-and-batten accents (2021), refinished stairs (2025), brand new carpets with luxurious padding upstairs (2025), custom office with French doors and full-wall bookcase, updated baths with designer tile reflect exceptional craftsmanship throughout, and more! —————
EXPENSIVE UPDATES: Brand-new roof in 2025 with a 25-year warranty, oversized gutters and downspouts (2025), full vinyl privacy fencing (2025), tankless water heater, attic storage, garage built-ins, Every space has been refreshed to elevate style and livability. —————
IMPECCABLY MAINTAINED BY ORIGINAL OWNERS who have always had AC and termite protection plans, as well as a yard maintenance contract. —————
A rare blend of SOPHISTICATION, COMFORT, AND COMMUNITY LIFESTYLE. Fall in love with this pristine clean home and visit today!
Contact an agent
Home facts
- Year built:2012
- Listing ID #:4288363
- Updated:December 17, 2025 at 07:22 AM
Rooms and interior
- Bedrooms:5
- Total bathrooms:3
- Full bathrooms:3
Heating and cooling
- Cooling:Heat Pump
- Heating:Heat Pump, Natural Gas
Structure and exterior
- Year built:2012
Schools
- High school:North Mecklenburg
- Elementary school:Blythe
Utilities
- Sewer:Public Sewer
Finances and disclosures
- Price:$742,000
New listings near 11515 Warfield Avenue
- New
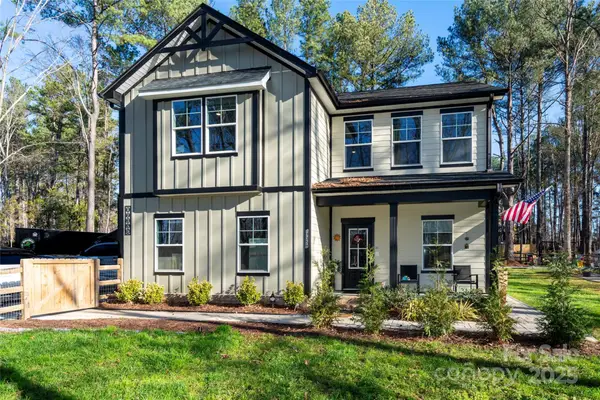 $699,999Active5 beds 3 baths2,956 sq. ft.
$699,999Active5 beds 3 baths2,956 sq. ft.17359 Huntersville Concord Road, Huntersville, NC 28078
MLS# 4329396Listed by: NORTHGROUP REAL ESTATE LLC - New
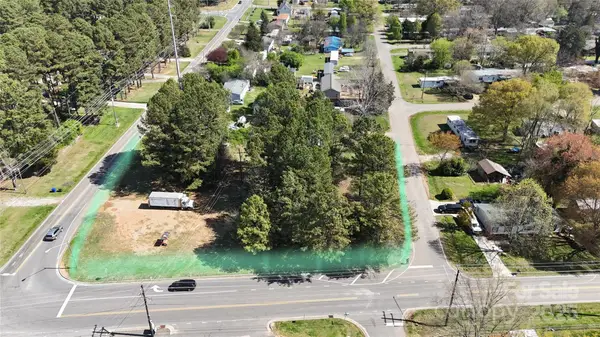 $300,000Active0.88 Acres
$300,000Active0.88 Acres11707 Cimmaron Road, Huntersville, NC 28078
MLS# 4329676Listed by: NEWPORT PROPERTIES  $559,690Pending4 beds 3 baths3,113 sq. ft.
$559,690Pending4 beds 3 baths3,113 sq. ft.7223 Butternut Oak Terrace, Huntersville, NC 28078
MLS# 4329521Listed by: DR HORTON INC- New
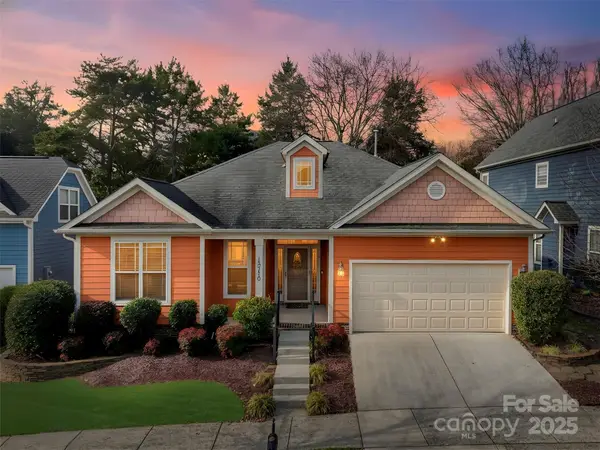 $500,000Active3 beds 2 baths2,177 sq. ft.
$500,000Active3 beds 2 baths2,177 sq. ft.13710 Cedar Pond Circle, Huntersville, NC 28078
MLS# 4329330Listed by: NORTHGROUP REAL ESTATE LLC 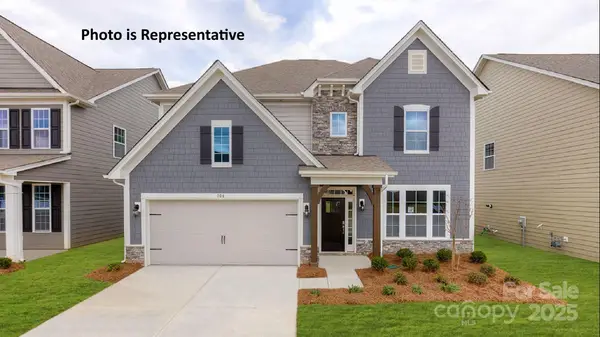 $579,705Pending4 beds 3 baths3,113 sq. ft.
$579,705Pending4 beds 3 baths3,113 sq. ft.7126 Butternut Oak Terrace, Huntersville, NC 28078
MLS# 4329531Listed by: DR HORTON INC- Coming Soon
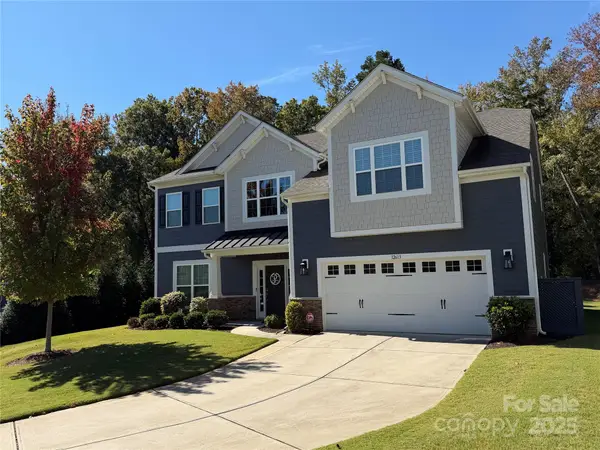 $750,000Coming Soon5 beds 4 baths
$750,000Coming Soon5 beds 4 baths12613 Longford Crossing Place, Huntersville, NC 28078
MLS# 4322375Listed by: KATHY HANSON - Coming Soon
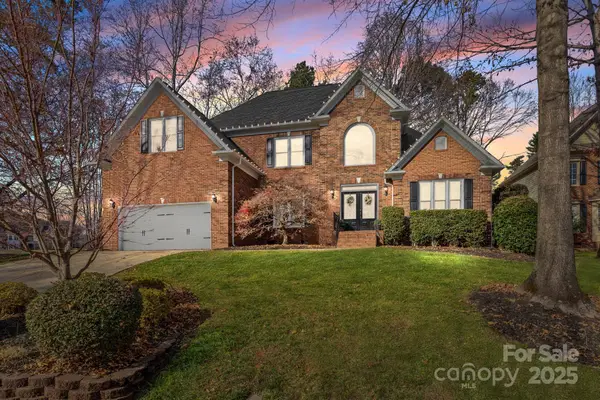 $950,000Coming Soon4 beds 4 baths
$950,000Coming Soon4 beds 4 baths12213 Farnborough Road, Huntersville, NC 28078
MLS# 4329434Listed by: SOUTHERN HOMES OF THE CAROLINAS, INC - Coming Soon
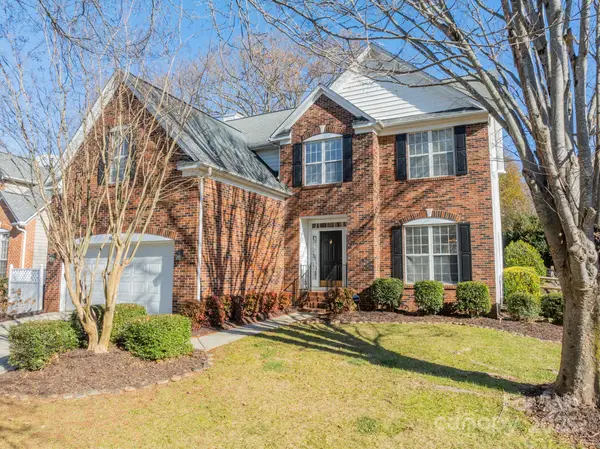 $589,000Coming Soon4 beds 3 baths
$589,000Coming Soon4 beds 3 baths16104 Hollingbourne Road, Huntersville, NC 28078
MLS# 4329442Listed by: AMANDA KATE HOME - Coming SoonOpen Sat, 12 to 2pm
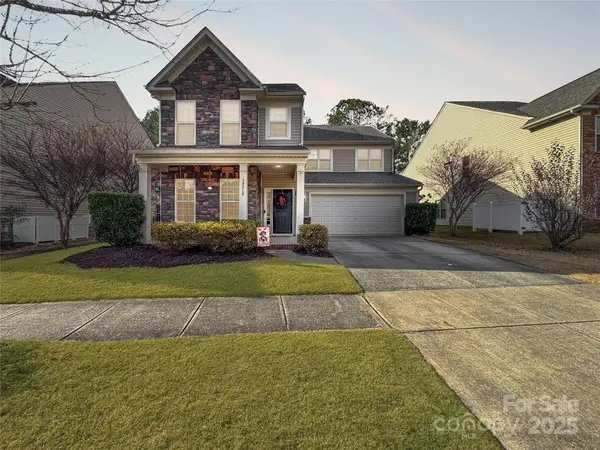 $540,000Coming Soon4 beds 3 baths
$540,000Coming Soon4 beds 3 baths14210 Century View Drive, Huntersville, NC 28078
MLS# 4329410Listed by: REALTY ONE GROUP REVOLUTION - New
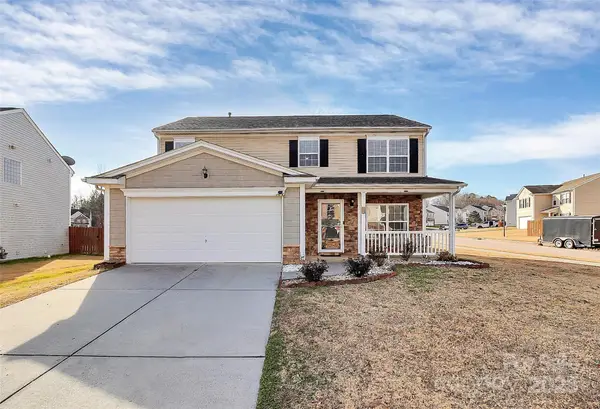 $425,000Active3 beds 3 baths2,032 sq. ft.
$425,000Active3 beds 3 baths2,032 sq. ft.1419 Cold Creek Place, Huntersville, NC 28078
MLS# 4329137Listed by: NORTHGROUP REAL ESTATE LLC
