14332 Maclauren Lane, Huntersville, NC 28078
Local realty services provided by:Better Homes and Gardens Real Estate Heritage
Listed by: melody fuhr
Office: howard hanna allen tate lake norman
MLS#:4303681
Source:CH
Price summary
- Price:$599,999
- Price per sq. ft.:$220.34
- Monthly HOA dues:$66.67
About this home
Stephens Grove is a unicorn of a neighborhood in Huntersville. It is located at the end of the Stephens Road which dead ends to Buckeye Cove Nature Preserve...one of Meck County's most under advertised land conservation assets...but we will take it. Buckeye Cove Nature Preserve surrounds the neighborhood and gives it easy access to its 352 acres of trails for dog walking, hiking, exploring and history buffing. The neighborhood is 18 miles from Charlotte International Airport & Optimist Hall. 4.5 miles from Birkdale Village...you pass Blythe Landing on the way. This is a rare opportunity as this side of MacLauren Lane backs up to Buckeye Cove Nature Preserve for an endless back yard. Loved and meticulously cared for by the same family since 2006. Too many updates and enhancements to list in remarks so see attachment for full detail. Highlights are kitchen remodel 2021-2022, appliances 2021-2025, furnace 2019/2020, attic fans 2020/2024. Original wood floors completely refinished Sept. 2025 along with banisters. Interior paint 2025. Roof 2018. Amenities galore. Pool, clubhouse, courts, playgrounds, street lights and more. Lawn has just been seeded and aerated. If you want to be in the middle of it all but out of the fray...this is for you. Classica's Stephens Farm Next door nearly sold out starting at 1.4M.
Contact an agent
Home facts
- Year built:2004
- Listing ID #:4303681
- Updated:November 11, 2025 at 08:06 PM
Rooms and interior
- Bedrooms:5
- Total bathrooms:3
- Full bathrooms:3
- Living area:2,723 sq. ft.
Heating and cooling
- Heating:Forced Air, Natural Gas
Structure and exterior
- Year built:2004
- Building area:2,723 sq. ft.
- Lot area:0.26 Acres
Schools
- High school:Hopewell
- Elementary school:Barnette
Utilities
- Sewer:Public Sewer
Finances and disclosures
- Price:$599,999
- Price per sq. ft.:$220.34
New listings near 14332 Maclauren Lane
- Coming Soon
 $255,000Coming Soon2 beds 3 baths
$255,000Coming Soon2 beds 3 baths9616 Mendenhall View Drive, Huntersville, NC 28078
MLS# 4311090Listed by: COLDWELL BANKER REALTY - New
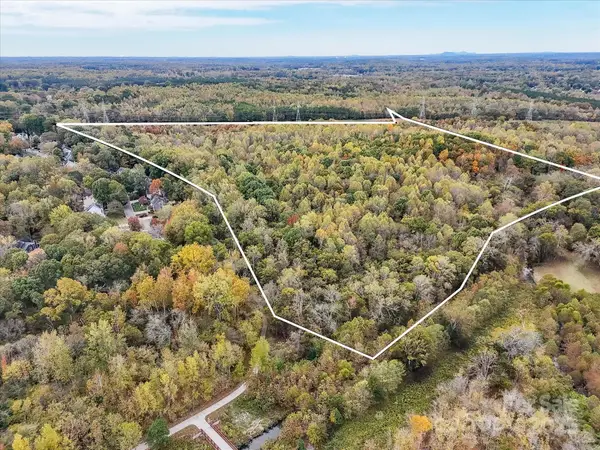 $7,350,000Active52.55 Acres
$7,350,000Active52.55 Acres52.55 acres Mcilwaine Road, Huntersville, NC 28078
MLS# 4316697Listed by: KELLER WILLIAMS LAKE NORMAN - New
 $310,000Active3 beds 2 baths1,100 sq. ft.
$310,000Active3 beds 2 baths1,100 sq. ft.11809 Mccoy Road, Huntersville, NC 28078
MLS# 4320811Listed by: NORTHGROUP REAL ESTATE LLC - Coming Soon
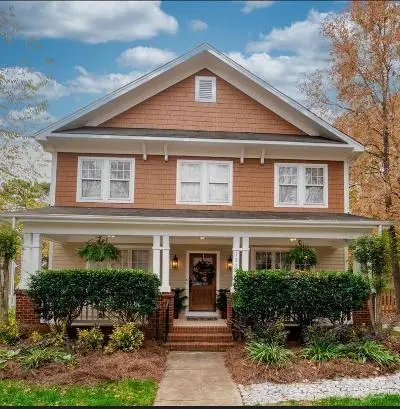 $539,000Coming Soon3 beds 3 baths
$539,000Coming Soon3 beds 3 baths15116 Norman View Lane, Huntersville, NC 28078
MLS# 4320418Listed by: ERA LIVE MOORE - New
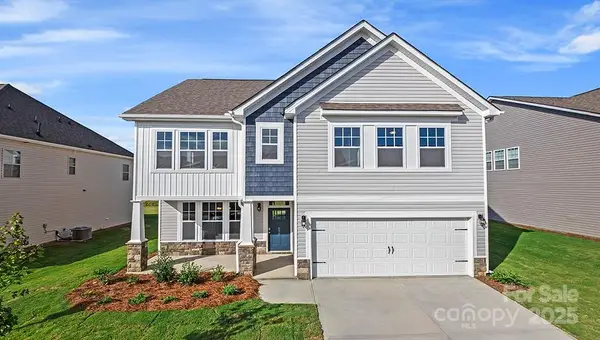 $524,320Active4 beds 3 baths2,420 sq. ft.
$524,320Active4 beds 3 baths2,420 sq. ft.7113 Butternut Oak Terrace, Huntersville, NC 28078
MLS# 4320405Listed by: DR HORTON INC - New
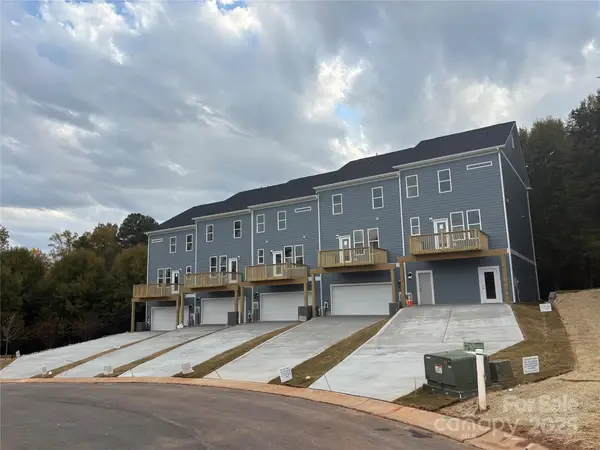 $433,150Active3 beds 4 baths2,012 sq. ft.
$433,150Active3 beds 4 baths2,012 sq. ft.11029 Warfield Avenue #01, Huntersville, NC 28078
MLS# 4320343Listed by: BROOKLINE HOMES LLC - Coming SoonOpen Sat, 11am to 1pm
 $519,900Coming Soon4 beds 4 baths
$519,900Coming Soon4 beds 4 baths14030 Garden District Row, Huntersville, NC 28078
MLS# 4320281Listed by: PREMIER SOTHEBY'S INTERNATIONAL REALTY - New
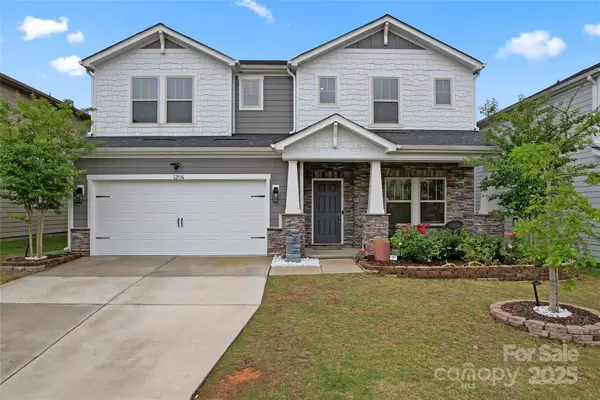 $549,000Active5 beds 3 baths3,114 sq. ft.
$549,000Active5 beds 3 baths3,114 sq. ft.12536 Stoneybrook Parkway, Huntersville, NC 28078
MLS# 4320285Listed by: NORTHGROUP REAL ESTATE LLC - New
 $787,500Active5 beds 4 baths3,368 sq. ft.
$787,500Active5 beds 4 baths3,368 sq. ft.15030 Northgreen Drive, Huntersville, NC 28078
MLS# 4320224Listed by: HOUZRE - Coming SoonOpen Sat, 1 to 3pm
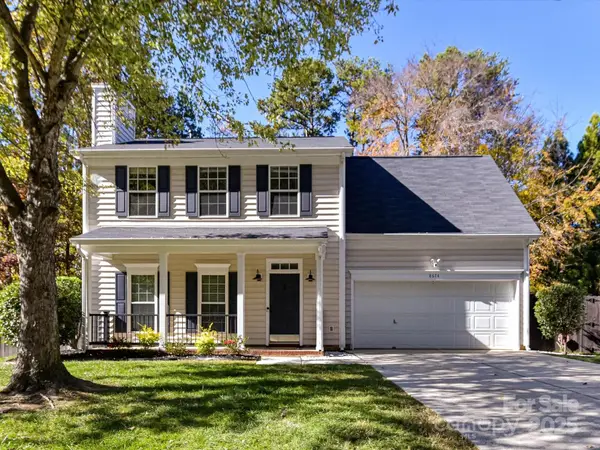 $599,900Coming Soon4 beds 3 baths
$599,900Coming Soon4 beds 3 baths8674 Brook Glen Lane, Huntersville, NC 28078
MLS# 4319875Listed by: KELLER WILLIAMS LAKE NORMAN
