15027 Northgreen Drive, Huntersville, NC 28078
Local realty services provided by:Better Homes and Gardens Real Estate Paracle
Listed by:kevin senter
Office:senter & company llc.
MLS#:4297791
Source:CH
Price summary
- Price:$550,000
- Price per sq. ft.:$221.51
- Monthly HOA dues:$47.08
About this home
Resort-style living meets Charleston-like charm and elegance in this meticulously upgraded Skybrook stunner. This Charleston-style home on a desirable corner homesite offers delightful curb appeal with lush landscaping, a paver rear sidewalk, driveway extension, and double wraparound porches with Charleston-style gas lanterns and hurricane shutters. Located in Cabarrus County, the property benefits from no city taxes and access to highly rated Cabarrus County Schools.Inside, you’ll find an inviting, open floor plan filled with thoughtful upgrades and timeless details. The kitchen and bar area have been beautifully refinished with updated cabinetry, a brick tile accent wall, Charleston-style lighting, and Frigidaire Professional appliances. A reverse osmosis water system and the conversion to a gas range with an exterior exhaust elevate functionality, while a board-and-batten breakfast nook wall and beadboard bar accent add warmth and character. The living room features a stunning coffered ceiling, custom built-ins, hardwood floors, and a stylish designer “fandelier.”Hardwood flooring continues through the stairs, upper hallway, and into the spacious primary suite, which also boasts an accent wall, a custom closet with upgraded lighting, and elegant new fixtures. The primary bath shines with refinished cabinetry, updated mirrors and lighting, and a sleek shower door. Secondary bedrooms include custom closets, upgraded ceiling fans, and mounted televisions. Throughout the home you’ll find updated lighting, plumbing fixtures, and plantation shutters, creating a cohesive, elevated design.
Outdoor living is just as impressive. The original deck has been enclosed into a screened porch with a privacy wall, Trex decking for the hot tub area, and a Hunter outdoor ceiling fan—perfect for year-round enjoyment. The detached 2-car garage is fully finished with sheetrock walls, LED lighting, shelving, and a professionally epoxied floor. Landscaping upgrades include raised garden beds, brick-paved walkways, an arbor at the back gate, and exterior lighting for ambiance.
Life in Skybrook is all about resort-style living. Residents enjoy access to championship golf, sparkling pools, tennis and pickleball courts, walking trails, a fishing pond, multiple playgrounds, a basketball court, and a soccer field. All of this comes with a vibrant neighborhood atmosphere and convenient location just minutes from Uptown Charlotte and Lake Norman.
This meticulously maintained home blends Charleston-style charm, modern upgrades, and an unbeatable community lifestyle—making it the perfect choice for those seeking elegance, comfort, and convenience.
Contact an agent
Home facts
- Year built:2006
- Listing ID #:4297791
- Updated:October 15, 2025 at 03:58 PM
Rooms and interior
- Bedrooms:3
- Total bathrooms:3
- Full bathrooms:2
- Half bathrooms:1
- Living area:2,483 sq. ft.
Heating and cooling
- Heating:Forced Air, Natural Gas
Structure and exterior
- Roof:Shingle
- Year built:2006
- Building area:2,483 sq. ft.
- Lot area:0.16 Acres
Schools
- High school:Cox Mill
- Elementary school:W.R. Odell
Utilities
- Sewer:Public Sewer
Finances and disclosures
- Price:$550,000
- Price per sq. ft.:$221.51
New listings near 15027 Northgreen Drive
- Coming Soon
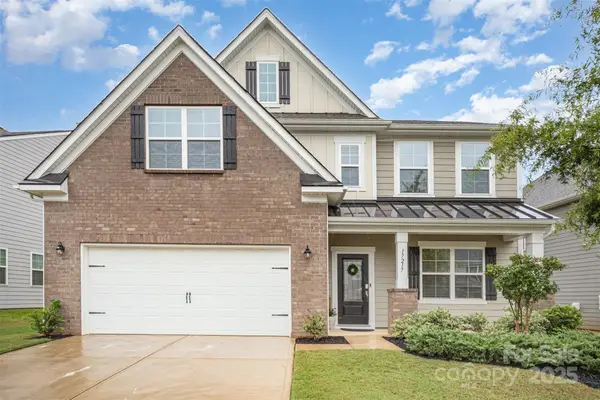 $605,000Coming Soon4 beds 3 baths
$605,000Coming Soon4 beds 3 baths17217 River Race Drive, Huntersville, NC 28078
MLS# 4288736Listed by: KELLER WILLIAMS SOUTH PARK - New
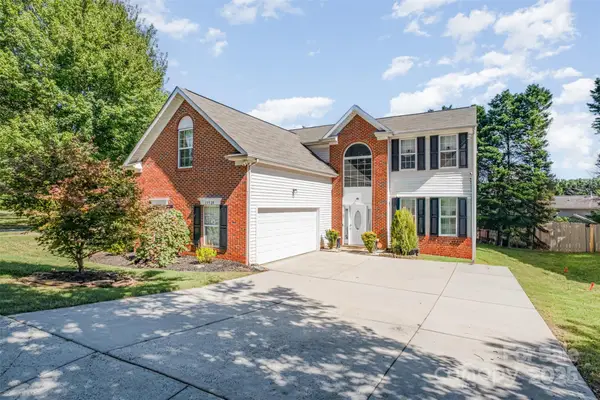 $475,000Active3 beds 3 baths2,107 sq. ft.
$475,000Active3 beds 3 baths2,107 sq. ft.13528 Philip Michael Road, Huntersville, NC 28078
MLS# 4309693Listed by: ELITE CONCEPT REALTY - Coming Soon
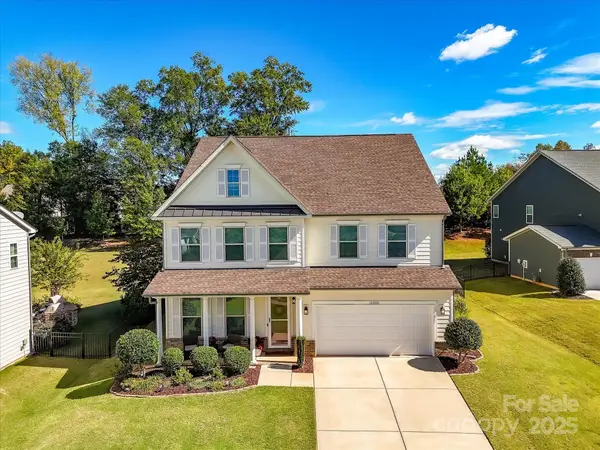 $685,000Coming Soon5 beds 4 baths
$685,000Coming Soon5 beds 4 baths11510 Grenfell Avenue, Huntersville, NC 28078
MLS# 4312187Listed by: SOUTHERN HOMES OF THE CAROLINAS, INC - Coming SoonOpen Sat, 2 to 4pm
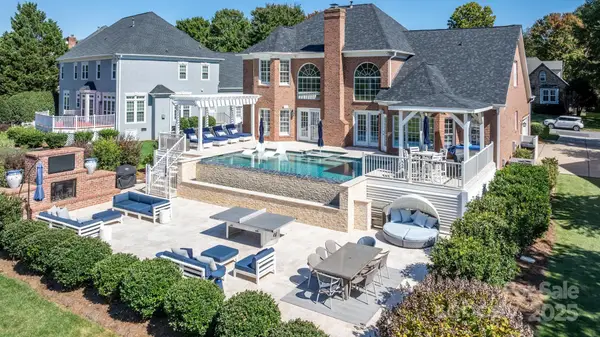 $1,200,000Coming Soon5 beds 4 baths
$1,200,000Coming Soon5 beds 4 baths15705 Northstone Drive, Huntersville, NC 28078
MLS# 4309378Listed by: IVESTER JACKSON CHRISTIE'S - New
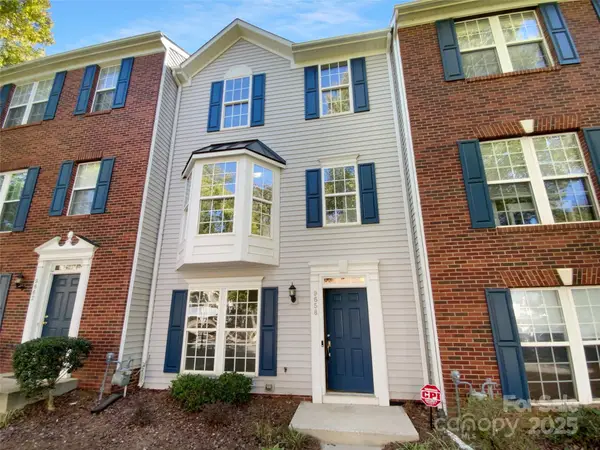 $322,000Active2 beds 4 baths1,867 sq. ft.
$322,000Active2 beds 4 baths1,867 sq. ft.9658 Blossom Hill Drive, Huntersville, NC 28078
MLS# 4312495Listed by: MARK SPAIN REAL ESTATE - Coming SoonOpen Sat, 12 to 2pm
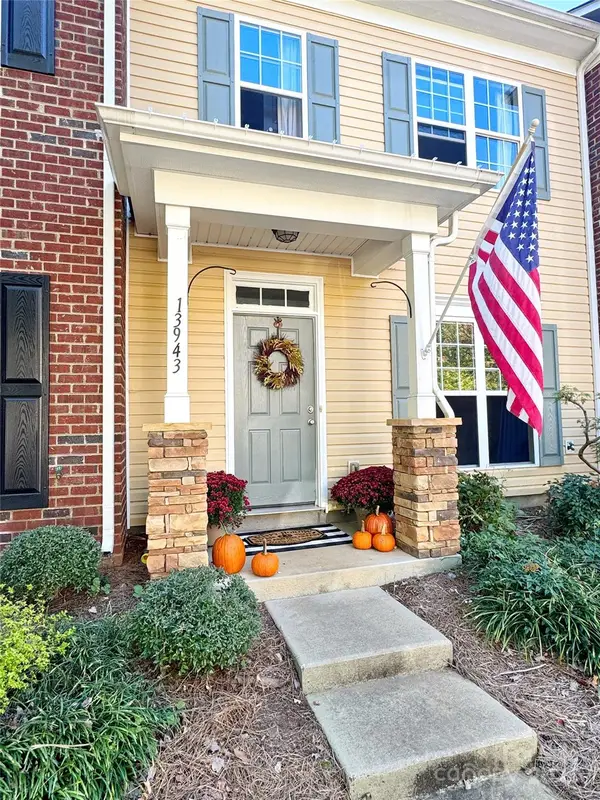 $310,000Coming Soon2 beds 3 baths
$310,000Coming Soon2 beds 3 baths13943 Waverton Lane, Huntersville, NC 28078
MLS# 4312198Listed by: EXP REALTY LLC MOORESVILLE - New
 $414,900Active4 beds 3 baths1,800 sq. ft.
$414,900Active4 beds 3 baths1,800 sq. ft.7527 Henderson Park Road, Huntersville, NC 28078
MLS# 4301125Listed by: ENTERA REALTY LLC - Open Sun, 1 to 3pmNew
 $625,000Active5 beds 3 baths2,877 sq. ft.
$625,000Active5 beds 3 baths2,877 sq. ft.8903 Ansley Park Place, Huntersville, NC 28078
MLS# 4311393Listed by: KELLER WILLIAMS LAKE NORMAN - Coming Soon
 $625,000Coming Soon4 beds 3 baths
$625,000Coming Soon4 beds 3 baths9908 Andres Duany Drive, Huntersville, NC 28078
MLS# 4297866Listed by: SOUTHERN HOMES OF THE CAROLINAS, INC - Coming SoonOpen Sat, 1 to 3pm
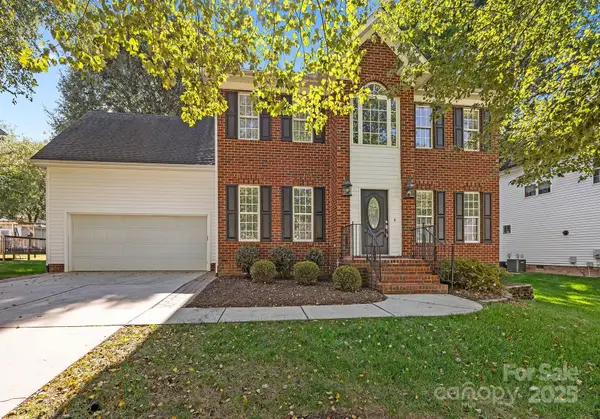 $530,000Coming Soon3 beds 3 baths
$530,000Coming Soon3 beds 3 baths16920 Hampton Crossing Drive, Huntersville, NC 28078
MLS# 4307286Listed by: HOWARD HANNA ALLEN TATE LAKE NORMAN
