15103 Keyes Meadow Way, Huntersville, NC 28078
Local realty services provided by:Better Homes and Gardens Real Estate Paracle

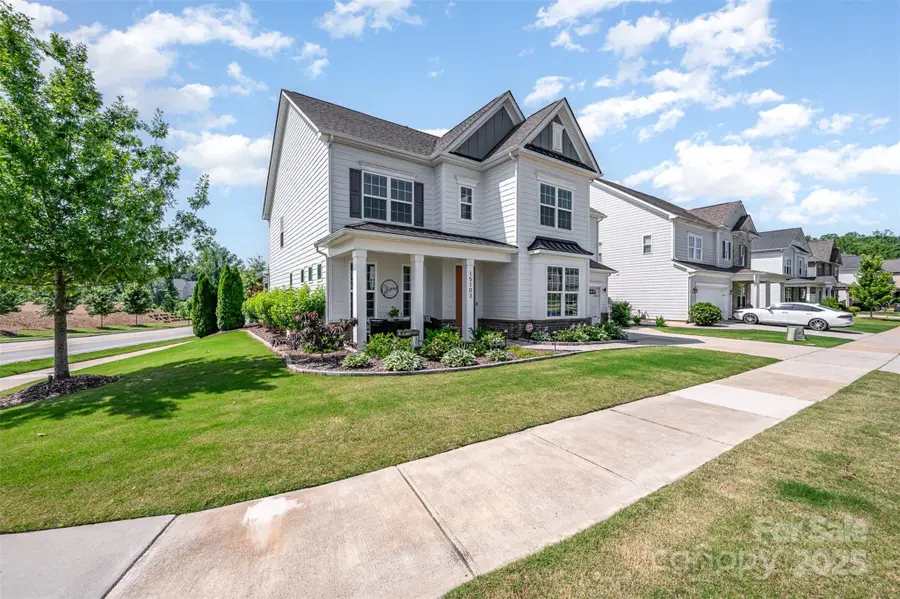
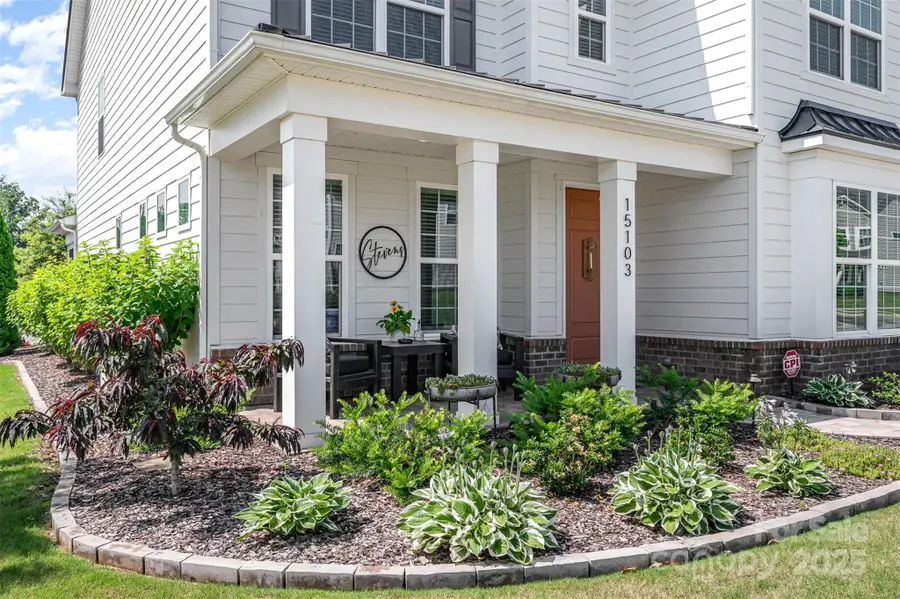
Listed by:mike hege
Office:compass
MLS#:4269235
Source:CH
Price summary
- Price:$850,000
- Price per sq. ft.:$235.46
About this home
The Restoration Hardware meets Ethan Allen vibe is here—and it’s move-in ready. Why wait on new construction when this magazine-worthy 4BR/3.5BA home in Walden delivers custom craftsmanship, timeless style, and smart upgrades throughout. From designer built-ins and a quaint book nook to 3 walk-in closets and a tailored pantry, every space is thoughtfully planned. The laundry room adds function with a built-in folding station. Your get togethers just upgraded on your covered patio w/ phantom screens overlooking lush hedged beds, irrigation, and landscape lighting—all on a north-facing corner lot. 3-car epoxy garage is oversized and ready for park, workout, or have your workshop. Across the street from the community clubhouse where all the fun happens. Check out the July 4th fireworks display from the patio, walk to the pool, neighborhood playground or walk along the walking trails. Mins from the revitalizing downtown Huntersville area, pickleball / tennis, Birkdale, the lake and more!
Contact an agent
Home facts
- Year built:2019
- Listing Id #:4269235
- Updated:July 18, 2025 at 01:25 PM
Rooms and interior
- Bedrooms:4
- Total bathrooms:4
- Full bathrooms:3
- Half bathrooms:1
- Living area:3,610 sq. ft.
Heating and cooling
- Cooling:Central Air
Structure and exterior
- Year built:2019
- Building area:3,610 sq. ft.
- Lot area:0.2 Acres
Schools
- High school:William Amos Hough
- Elementary school:Huntersville
Utilities
- Sewer:Public Sewer
Finances and disclosures
- Price:$850,000
- Price per sq. ft.:$235.46
New listings near 15103 Keyes Meadow Way
- Coming Soon
 $815,000Coming Soon5 beds 3 baths
$815,000Coming Soon5 beds 3 baths7521 Chaddsley Drive, Huntersville, NC 28078
MLS# 4292056Listed by: NORTHSTAR REAL ESTATE, LLC - New
 $535,465Active4 beds 3 baths2,543 sq. ft.
$535,465Active4 beds 3 baths2,543 sq. ft.10940 Dogwood Lane #49, Huntersville, NC 28078
MLS# 4290649Listed by: BROOKLINE HOMES LLC - Coming SoonOpen Sat, 12 to 2pm
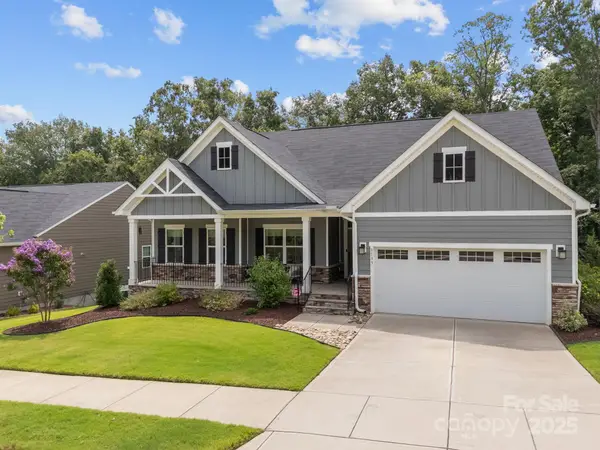 $600,000Coming Soon4 beds 3 baths
$600,000Coming Soon4 beds 3 baths8533 Everwood Avenue, Huntersville, NC 28078
MLS# 4290997Listed by: NEXTHOME PARAMOUNT - Open Sat, 1 to 3pmNew
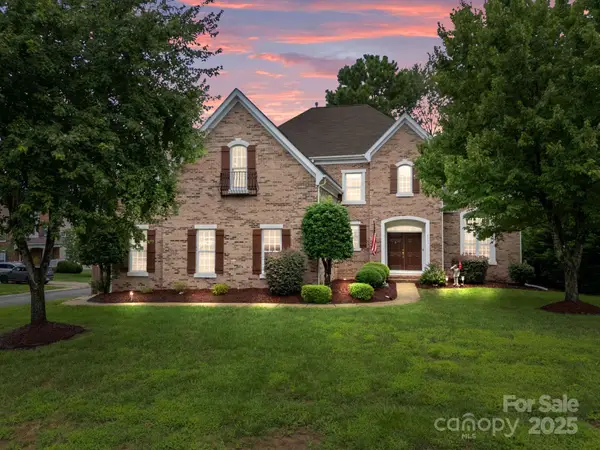 $725,000Active5 beds 3 baths3,452 sq. ft.
$725,000Active5 beds 3 baths3,452 sq. ft.6203 Tulip Poplar Place, Huntersville, NC 28078
MLS# 4291613Listed by: LKNHOMES.COM INC - Open Sat, 1 to 3pmNew
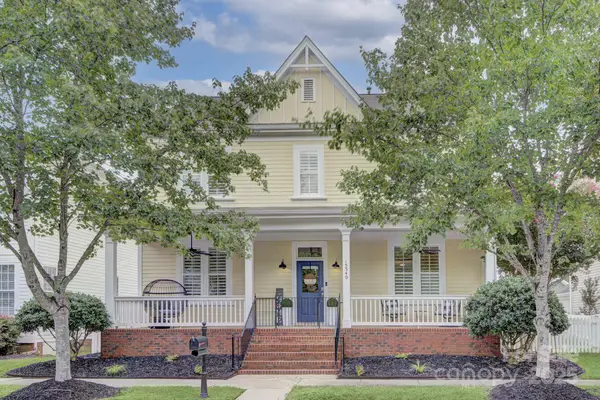 $700,000Active4 beds 3 baths2,896 sq. ft.
$700,000Active4 beds 3 baths2,896 sq. ft.15340 Barnsbury Drive, Huntersville, NC 28078
MLS# 4290504Listed by: SAVVY + CO REAL ESTATE - Coming SoonOpen Sun, 1 to 3pm
 $725,000Coming Soon4 beds 4 baths
$725,000Coming Soon4 beds 4 baths12620 Forrester Avenue, Huntersville, NC 28078
MLS# 4291588Listed by: NEST REALTY LAKE NORMAN - New
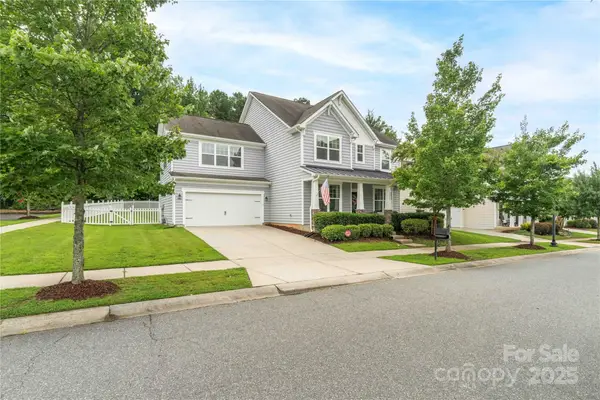 $550,000Active4 beds 3 baths3,049 sq. ft.
$550,000Active4 beds 3 baths3,049 sq. ft.12920 Heath Grove Drive, Huntersville, NC 28078
MLS# 4291511Listed by: EXP REALTY OF PIEDMONT NC LLC - Coming SoonOpen Sat, 12 to 3pm
 $819,000Coming Soon5 beds 5 baths
$819,000Coming Soon5 beds 5 baths17350 Monocacy Boulevard, Huntersville, NC 28078
MLS# 4289190Listed by: REDFIN CORPORATION - Coming SoonOpen Sat, 1 to 3pm
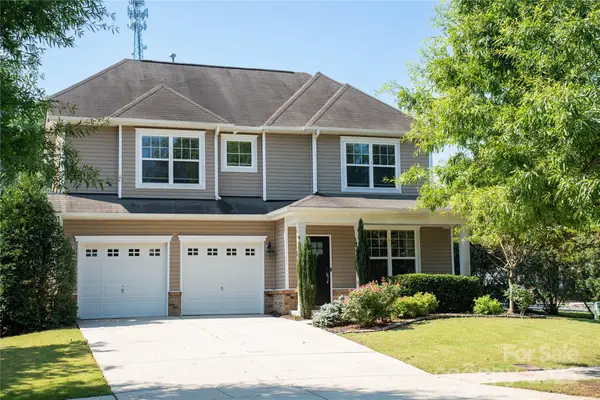 $475,000Coming Soon3 beds 3 baths
$475,000Coming Soon3 beds 3 baths1284 Bridgeford Drive, Huntersville, NC 28078
MLS# 4291230Listed by: CAROLINA COUTURE REALTY - New
 $2,099,000Active4 beds 5 baths2,996 sq. ft.
$2,099,000Active4 beds 5 baths2,996 sq. ft.14030 Autumn Mist Lane, Huntersville, NC 28078
MLS# 4282891Listed by: IVESTER JACKSON DISTINCTIVE PROPERTIES

