15263 Eric Kyle Drive, Huntersville, NC 28078
Local realty services provided by:Better Homes and Gardens Real Estate Paracle
Listed by: julia christie
Office: exp realty llc. ballantyne
MLS#:4321489
Source:CH
15263 Eric Kyle Drive,Huntersville, NC 28078
$395,000
- 4 Beds
- 3 Baths
- 1,925 sq. ft.
- Single family
- Active
Price summary
- Price:$395,000
- Price per sq. ft.:$205.19
- Monthly HOA dues:$13.08
About this home
Welcome to 15263 Eric Kyle Drive in beautiful Huntersville, North Carolina. This bright and welcoming home is perfectly located near everything you need.
This 4-bedroom, 2.5-bath home offers plenty of space, a two-car garage, and a fully fenced backyard with mature fruit trees. The inviting covered front porch sets the tone right away, creating a friendly and relaxed atmosphere that’s easy to enjoy.
Inside, the open layout feels spacious and comfortable, with natural light filling every corner. The living area flows seamlessly into the dining space and kitchen, making it ideal for gatherings or quiet evenings in. The kitchen features generous cabinet and counter space, a center island, and a view of the backyard so you can stay connected while you cook.
Upstairs, all four bedrooms are thoughtfully arranged for privacy and flexibility. The primary suite includes two closets and a private bath, while the additional bedrooms and full hall bath offer flexibility for family, guests, or a home office. A centrally located upstairs laundry makes everyday life more convenient.
Outside, the fenced yard is perfect for outdoor living, gardening, or simply relaxing under the trees. The extended driveway and side-load garage add both convenience and curb appeal.
Located just minutes from I-77, I-485, and Highway 73, this home offers easy access to major routes and the vibrant shopping, dining, and entertainment options of Birkdale Village. Sidewalks line the neighborhood, adding to the friendly atmosphere and sense of connection.
This property blends comfort, location, and value — a wonderful place to call home in the heart of Huntersville.
Contact an agent
Home facts
- Year built:1999
- Listing ID #:4321489
- Updated:February 12, 2026 at 05:58 PM
Rooms and interior
- Bedrooms:4
- Total bathrooms:3
- Full bathrooms:2
- Half bathrooms:1
- Living area:1,925 sq. ft.
Heating and cooling
- Cooling:Heat Pump
- Heating:Heat Pump
Structure and exterior
- Year built:1999
- Building area:1,925 sq. ft.
- Lot area:0.16 Acres
Schools
- High school:Hopewell
- Elementary school:Torrence Creek
Utilities
- Sewer:Public Sewer
Finances and disclosures
- Price:$395,000
- Price per sq. ft.:$205.19
New listings near 15263 Eric Kyle Drive
- Coming SoonOpen Sun, 1 to 3pm
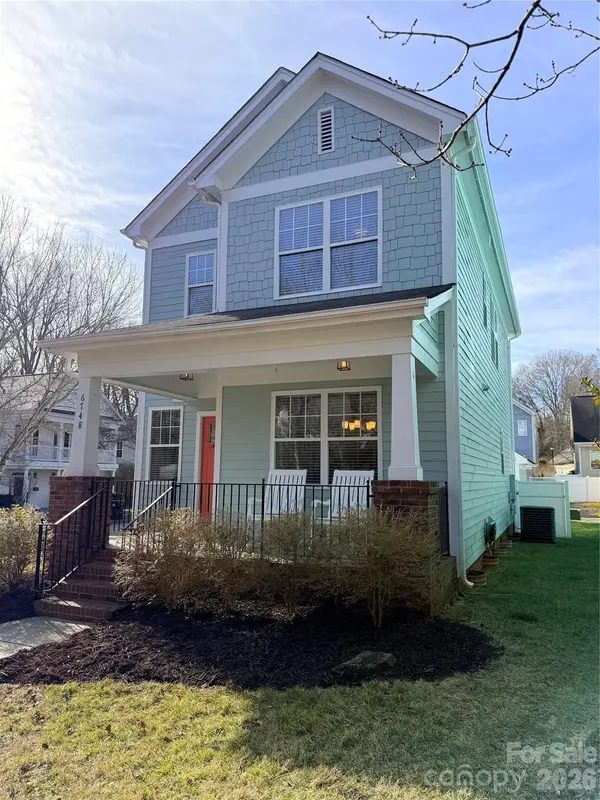 $400,000Coming Soon3 beds 3 baths
$400,000Coming Soon3 beds 3 baths6748 Park Meadows Place, Huntersville, NC 28078
MLS# 4344713Listed by: SENTER & COMPANY LLC - Coming SoonOpen Sat, 12 to 2pm
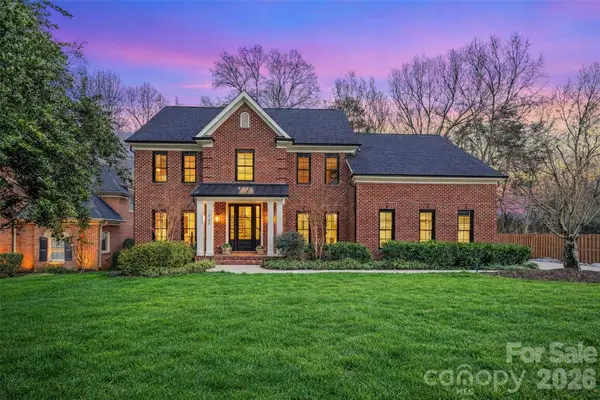 $1,195,000Coming Soon5 beds 5 baths
$1,195,000Coming Soon5 beds 5 baths16146 Covington Point Lane, Huntersville, NC 28078
MLS# 4336581Listed by: IVESTER JACKSON CHRISTIE'S - Coming SoonOpen Sun, 2 to 4pm
 $399,995Coming Soon3 beds 2 baths
$399,995Coming Soon3 beds 2 baths11913 Platon Avenue, Huntersville, NC 28078
MLS# 4344978Listed by: HOWARD HANNA ALLEN TATE CENTER CITY - New
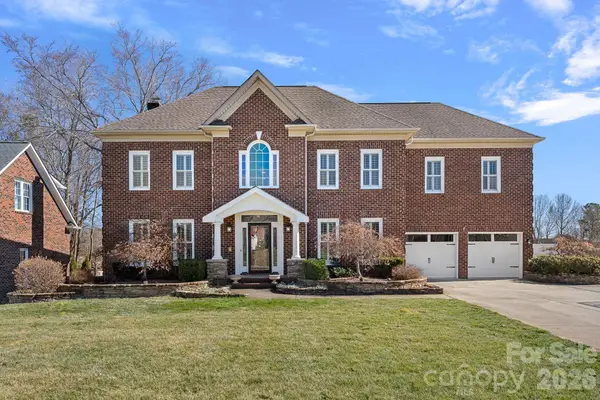 $899,900Active5 beds 4 baths3,061 sq. ft.
$899,900Active5 beds 4 baths3,061 sq. ft.15910 Northstone Drive, Huntersville, NC 28078
MLS# 4343413Listed by: PREMIER SOTHEBY'S INTERNATIONAL REALTY - Coming SoonOpen Sat, 11am to 2pm
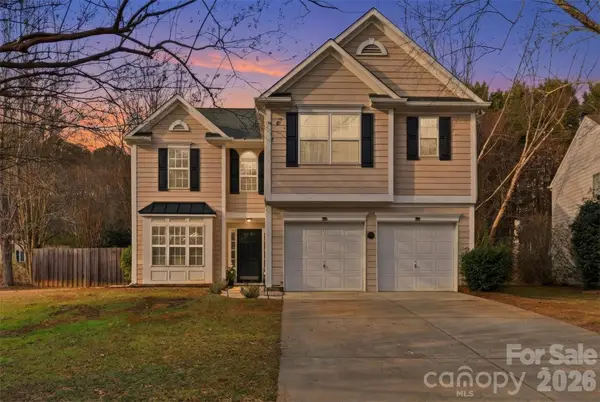 $425,000Coming Soon3 beds 3 baths
$425,000Coming Soon3 beds 3 baths7719 Leisure Lane, Huntersville, NC 28078
MLS# 4344671Listed by: COMPASS  $536,900Pending3 beds 3 baths1,982 sq. ft.
$536,900Pending3 beds 3 baths1,982 sq. ft.5929 New River Drive, Huntersville, NC 28078
MLS# 4339837Listed by: EASTWOOD HOMES- Coming SoonOpen Sat, 1 to 3pm
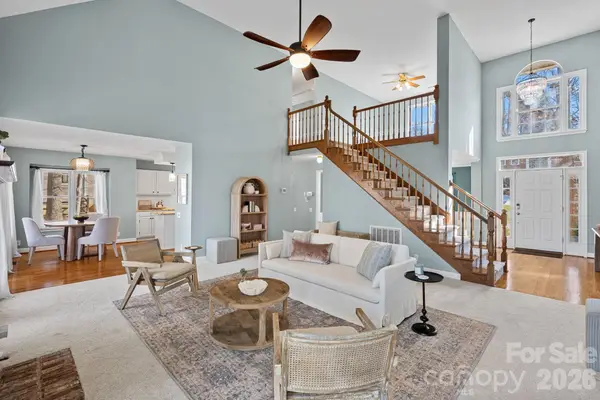 $569,000Coming Soon3 beds 3 baths
$569,000Coming Soon3 beds 3 baths9003 Stourbridge Drive, Huntersville, NC 28078
MLS# 4342930Listed by: VESSEL REALTY - New
 $533,798Active3 beds 3 baths2,419 sq. ft.
$533,798Active3 beds 3 baths2,419 sq. ft.11429 Prosperity Church Road, Huntersville, NC 28078
MLS# 4344246Listed by: DAVID WEEKLEY HOMES - New
 $575,000Active5 beds 4 baths3,342 sq. ft.
$575,000Active5 beds 4 baths3,342 sq. ft.13201 Roderick Drive, Huntersville, NC 28078
MLS# 4341158Listed by: PREMIER SOUTH - New
 $284,900Active2 beds 3 baths1,198 sq. ft.
$284,900Active2 beds 3 baths1,198 sq. ft.6944 Colonial Garden Drive, Huntersville, NC 28078
MLS# 4343888Listed by: SOUTHERN HOMES OF THE CAROLINAS, INC

