415 Pinnacle Lane, Huntersville, NC 28078
Local realty services provided by:Better Homes and Gardens Real Estate Foothills
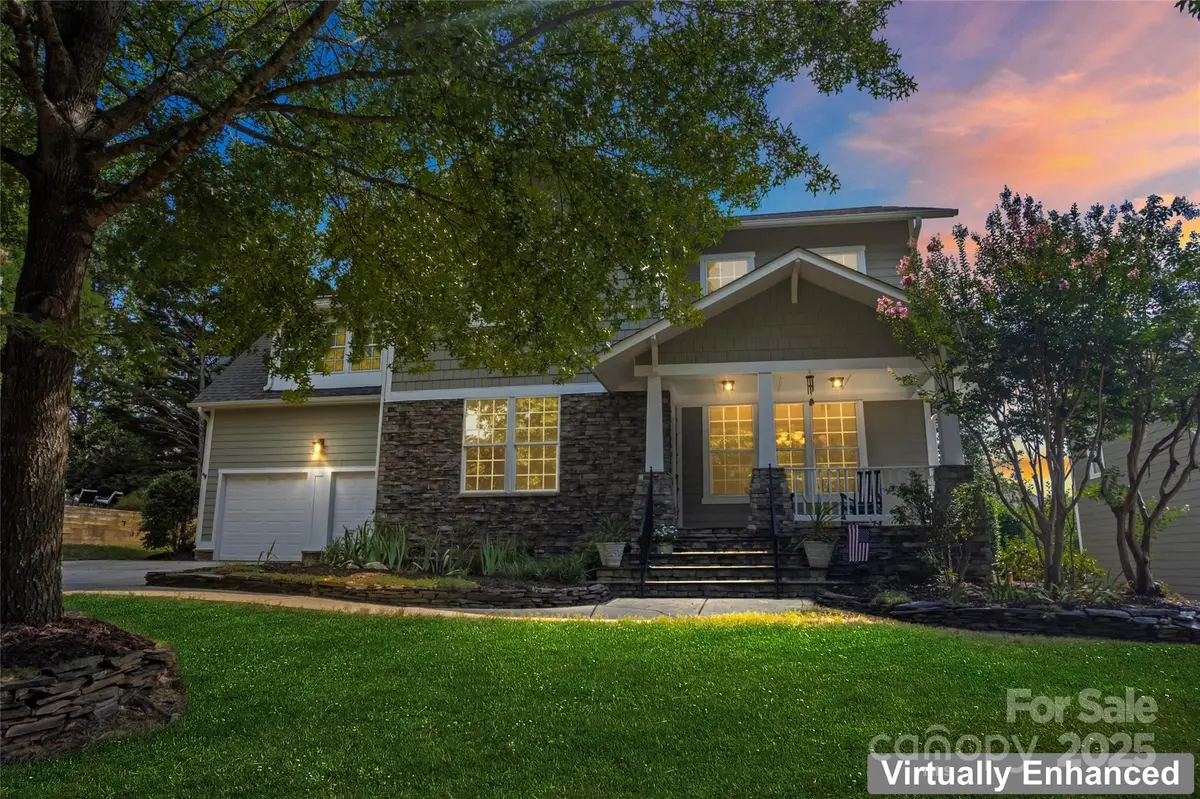
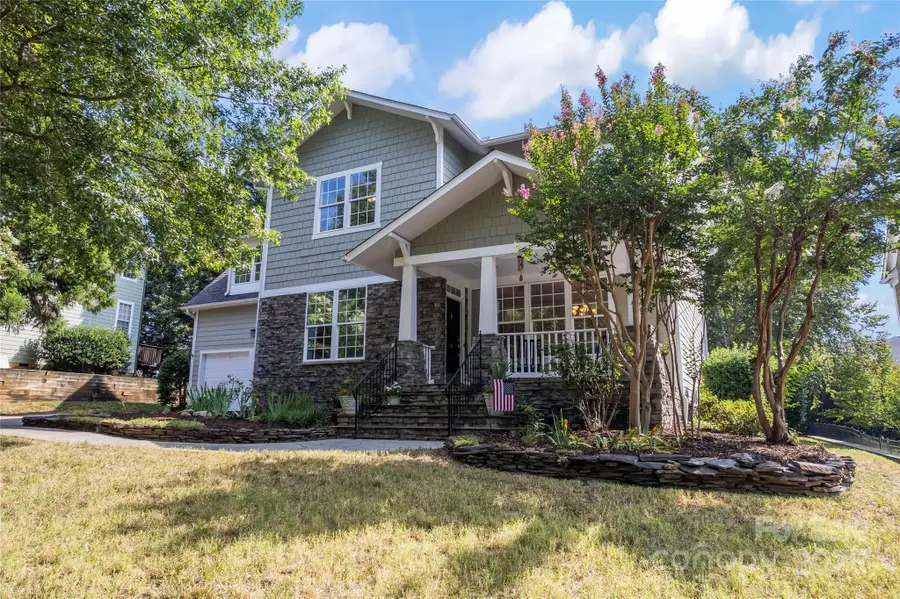
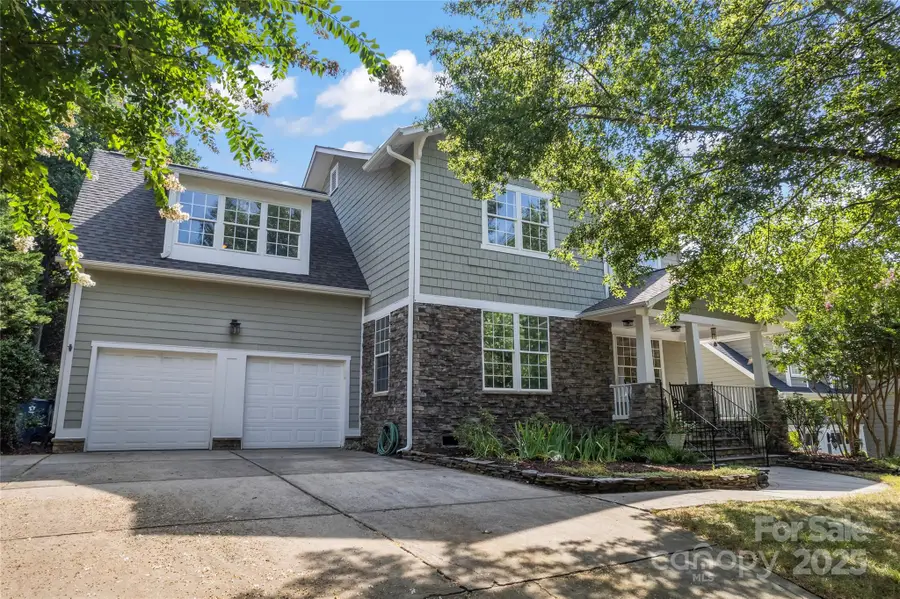
Listed by:consuelo souders
Office:keller williams lake norman
MLS#:4285608
Source:CH
415 Pinnacle Lane,Huntersville, NC 28078
$665,000
- 4 Beds
- 3 Baths
- 3,303 sq. ft.
- Single family
- Active
Price summary
- Price:$665,000
- Price per sq. ft.:$201.33
- Monthly HOA dues:$47.08
About this home
Your wait is over! Fresh on the market & waiting for you! Fabulous 4BR/2.5BA beauty on Cabarrus side of the prestigious Skybrook golf course community offers a country club lifestyle w/close proximity to all of life's conveniences. This amazing home has been lovingly cared for by original homeowners. Beautiful true oak hardwoods throughout main floor. Formal LR & large DR greet you as you enter. Soaring 2-story FAM RM features built-ins w/surround sound wiring & large windows overlooking the serene & private back yard (featuring a wired 10x12 shed perfect for a tool/garden shed, playhouse or she-shed! You decide!). KIT features granite counters & SS appls. Primary on the main updated in 2023 to include gorgeous BA & expanded closet w/organizer. New neutral paint & new carpet upstairs makes it easy for you to just move in! Speaking of upstairs, wait till you see the huge bonus rm w/its very own bonus rm! Optional memberships available to the Swim & Racquet Club and Golf Club. Roof 2021.
Contact an agent
Home facts
- Year built:2002
- Listing Id #:4285608
- Updated:August 05, 2025 at 03:38 PM
Rooms and interior
- Bedrooms:4
- Total bathrooms:3
- Full bathrooms:2
- Half bathrooms:1
- Living area:3,303 sq. ft.
Heating and cooling
- Heating:Forced Air, Natural Gas
Structure and exterior
- Roof:Shingle
- Year built:2002
- Building area:3,303 sq. ft.
- Lot area:0.3 Acres
Schools
- High school:Cox Mill
- Elementary school:W.R. Odell
Utilities
- Sewer:Public Sewer
Finances and disclosures
- Price:$665,000
- Price per sq. ft.:$201.33
New listings near 415 Pinnacle Lane
- New
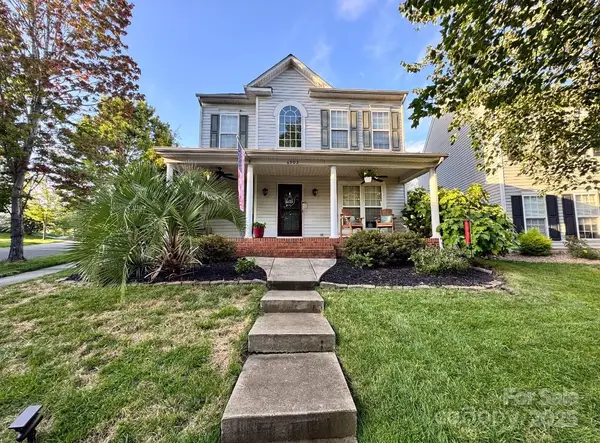 $438,900Active3 beds 3 baths2,030 sq. ft.
$438,900Active3 beds 3 baths2,030 sq. ft.6903 Tanners Creek Drive, Huntersville, NC 28078
MLS# 4291719Listed by: ALLEN TATE/ROYAL PROPERTIES - Coming Soon
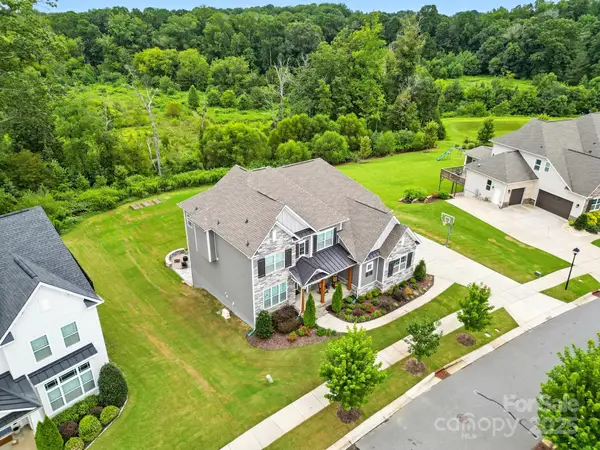 $1,199,800Coming Soon6 beds 5 baths
$1,199,800Coming Soon6 beds 5 baths15007 Keyes Meadow Way, Huntersville, NC 28078
MLS# 4292321Listed by: BOTTOM LINE REAL ESTATE - New
 $530,190Active4 beds 4 baths2,584 sq. ft.
$530,190Active4 beds 4 baths2,584 sq. ft.10932 Dogwood Lane #51, Huntersville, NC 28078
MLS# 4292157Listed by: BROOKLINE HOMES LLC - Coming Soon
 $815,000Coming Soon5 beds 3 baths
$815,000Coming Soon5 beds 3 baths7521 Chaddsley Drive, Huntersville, NC 28078
MLS# 4292056Listed by: NORTHSTAR REAL ESTATE, LLC - New
 $535,465Active4 beds 3 baths2,543 sq. ft.
$535,465Active4 beds 3 baths2,543 sq. ft.10940 Dogwood Lane #49, Huntersville, NC 28078
MLS# 4290649Listed by: BROOKLINE HOMES LLC - Coming SoonOpen Sat, 12 to 2pm
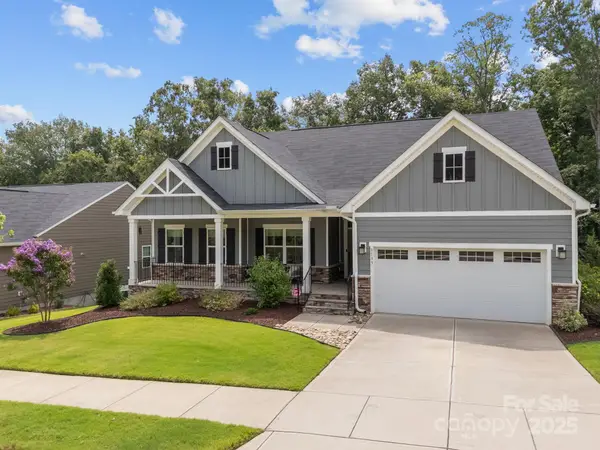 $600,000Coming Soon4 beds 3 baths
$600,000Coming Soon4 beds 3 baths8533 Everwood Avenue, Huntersville, NC 28078
MLS# 4290997Listed by: NEXTHOME PARAMOUNT - Open Sat, 1 to 3pmNew
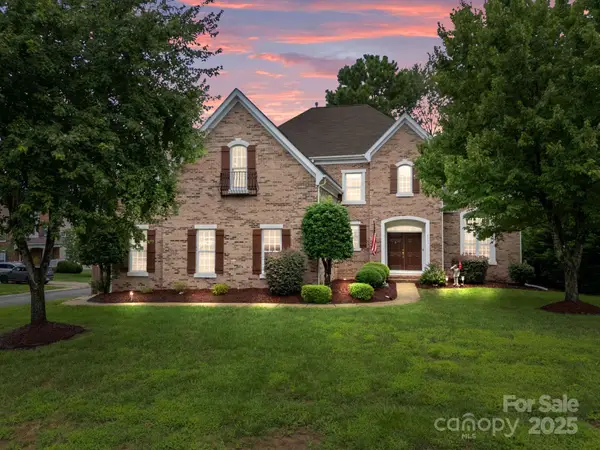 $725,000Active5 beds 3 baths3,452 sq. ft.
$725,000Active5 beds 3 baths3,452 sq. ft.6203 Tulip Poplar Place, Huntersville, NC 28078
MLS# 4291613Listed by: LKNHOMES.COM INC - Open Sat, 1 to 3pmNew
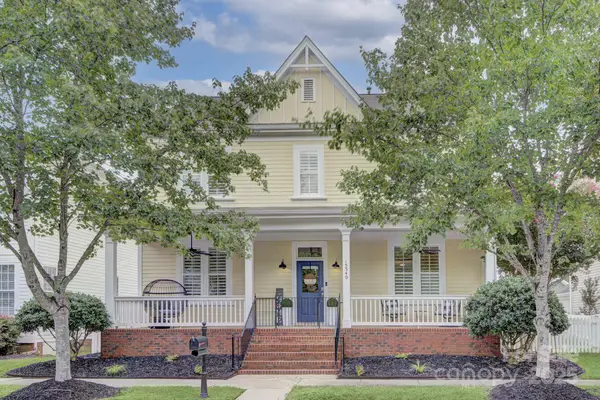 $700,000Active4 beds 3 baths2,896 sq. ft.
$700,000Active4 beds 3 baths2,896 sq. ft.15340 Barnsbury Drive, Huntersville, NC 28078
MLS# 4290504Listed by: SAVVY + CO REAL ESTATE - Coming SoonOpen Sun, 1 to 3pm
 $725,000Coming Soon4 beds 4 baths
$725,000Coming Soon4 beds 4 baths12620 Forrester Avenue, Huntersville, NC 28078
MLS# 4291588Listed by: NEST REALTY LAKE NORMAN - New
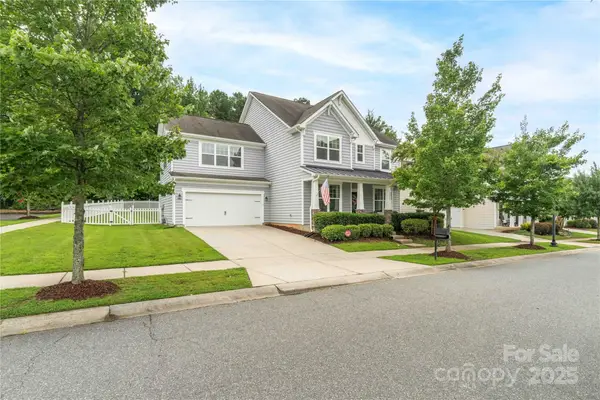 $550,000Active4 beds 3 baths3,049 sq. ft.
$550,000Active4 beds 3 baths3,049 sq. ft.12920 Heath Grove Drive, Huntersville, NC 28078
MLS# 4291511Listed by: EXP REALTY OF PIEDMONT NC LLC
