5916 Cashion Road, Huntersville, NC 28078
Local realty services provided by:Better Homes and Gardens Real Estate Heritage
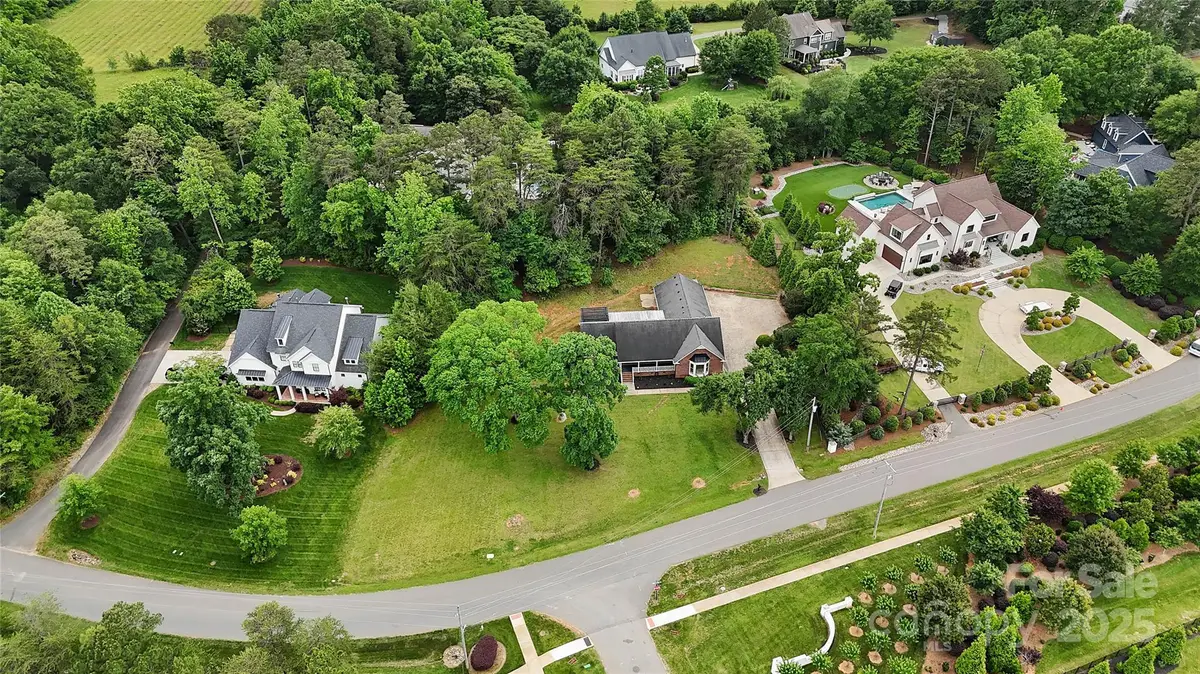
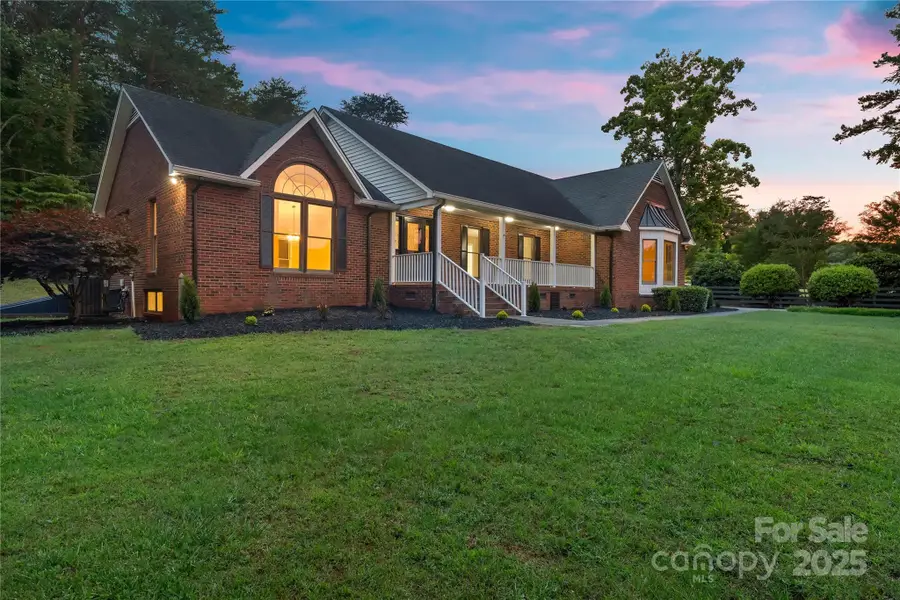
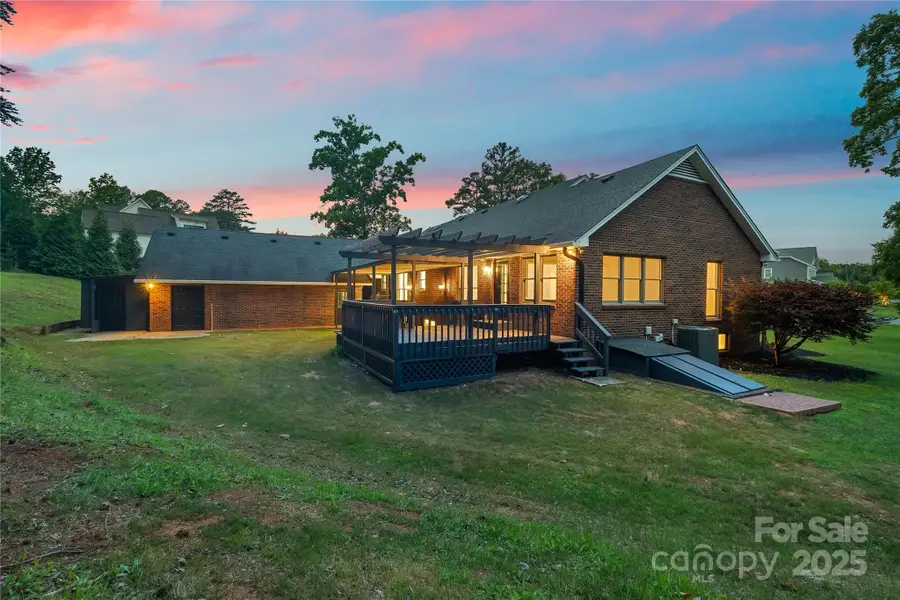
Listed by:toni emehel
Office:edmond emehel groupe
MLS#:4266998
Source:CH
5916 Cashion Road,Huntersville, NC 28078
$1,199,000
- 5 Beds
- 3 Baths
- 4,801 sq. ft.
- Single family
- Active
Price summary
- Price:$1,199,000
- Price per sq. ft.:$249.74
About this home
Country elegance are the two words that distinctly separate 5916 Cashion Road from any other 5br 3ba home in Huntersville, North Carolina. This stately farmhouse evokes a sense of rustic tranquility with its classic, full-brick exterior, covered sitting-porch, large open floor plan, new flooring throughout, fresh paint, upgraded lighting and new natural stone surfaces throughout. This hidden gem has a multi-purpose sunroom that can be used as a home office, and formal living areas that boast of cathedral ceilings. The fully finished basement includes a recreation room w/ built in shelves and multi-platform theater that doubles as the home’s 5th bedroom suite. In addition, the basement level offers an inviting exercise room equipped with double boho ceiling fans, two additional bedrooms all of which contribute to nearly 5,000 square feet of timeless, one-of-a kind appeal to cultivate long-lasting memories. This is truly a place to call home that is independent of an HOA.
Contact an agent
Home facts
- Year built:1988
- Listing Id #:4266998
- Updated:July 18, 2025 at 01:25 PM
Rooms and interior
- Bedrooms:5
- Total bathrooms:3
- Full bathrooms:3
- Living area:4,801 sq. ft.
Structure and exterior
- Year built:1988
- Building area:4,801 sq. ft.
- Lot area:0.84 Acres
Schools
- High school:Hopewell
- Elementary school:Barnette
Utilities
- Water:Well
- Sewer:Septic (At Site)
Finances and disclosures
- Price:$1,199,000
- Price per sq. ft.:$249.74
New listings near 5916 Cashion Road
- Coming Soon
 $815,000Coming Soon5 beds 3 baths
$815,000Coming Soon5 beds 3 baths7521 Chaddsley Drive, Huntersville, NC 28078
MLS# 4292056Listed by: NORTHSTAR REAL ESTATE, LLC - New
 $535,465Active4 beds 3 baths2,543 sq. ft.
$535,465Active4 beds 3 baths2,543 sq. ft.10940 Dogwood Lane #49, Huntersville, NC 28078
MLS# 4290649Listed by: BROOKLINE HOMES LLC - Coming SoonOpen Sat, 12 to 2pm
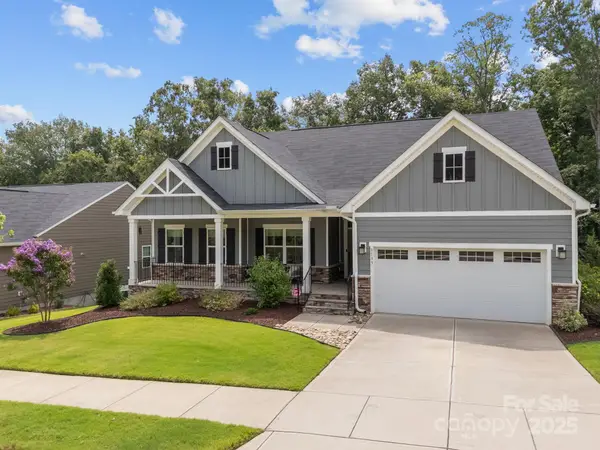 $600,000Coming Soon4 beds 3 baths
$600,000Coming Soon4 beds 3 baths8533 Everwood Avenue, Huntersville, NC 28078
MLS# 4290997Listed by: NEXTHOME PARAMOUNT - Open Sat, 1 to 3pmNew
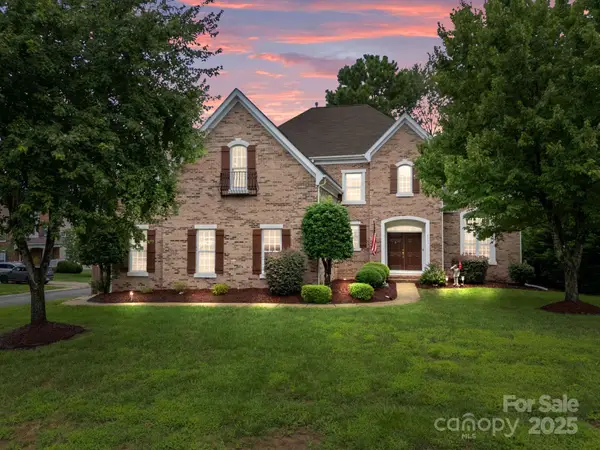 $725,000Active5 beds 3 baths3,452 sq. ft.
$725,000Active5 beds 3 baths3,452 sq. ft.6203 Tulip Poplar Place, Huntersville, NC 28078
MLS# 4291613Listed by: LKNHOMES.COM INC - Open Sat, 1 to 3pmNew
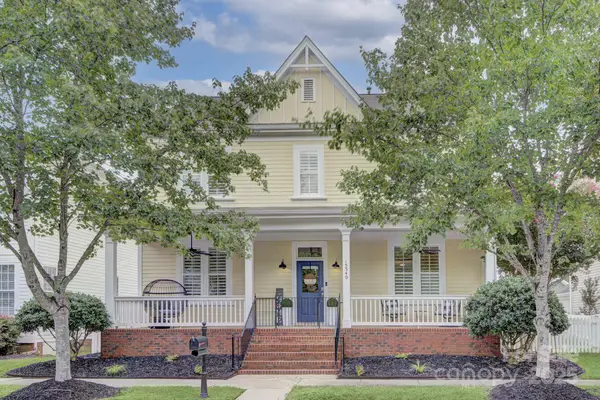 $700,000Active4 beds 3 baths2,896 sq. ft.
$700,000Active4 beds 3 baths2,896 sq. ft.15340 Barnsbury Drive, Huntersville, NC 28078
MLS# 4290504Listed by: SAVVY + CO REAL ESTATE - Coming SoonOpen Sun, 1 to 3pm
 $725,000Coming Soon4 beds 4 baths
$725,000Coming Soon4 beds 4 baths12620 Forrester Avenue, Huntersville, NC 28078
MLS# 4291588Listed by: NEST REALTY LAKE NORMAN - New
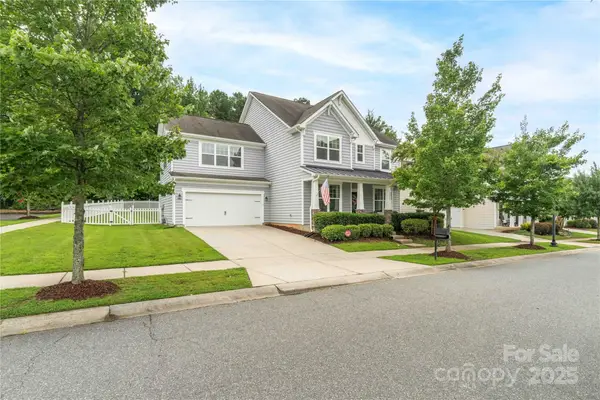 $550,000Active4 beds 3 baths3,049 sq. ft.
$550,000Active4 beds 3 baths3,049 sq. ft.12920 Heath Grove Drive, Huntersville, NC 28078
MLS# 4291511Listed by: EXP REALTY OF PIEDMONT NC LLC - Coming SoonOpen Sat, 12 to 3pm
 $819,000Coming Soon5 beds 5 baths
$819,000Coming Soon5 beds 5 baths17350 Monocacy Boulevard, Huntersville, NC 28078
MLS# 4289190Listed by: REDFIN CORPORATION - Coming SoonOpen Sat, 1 to 3pm
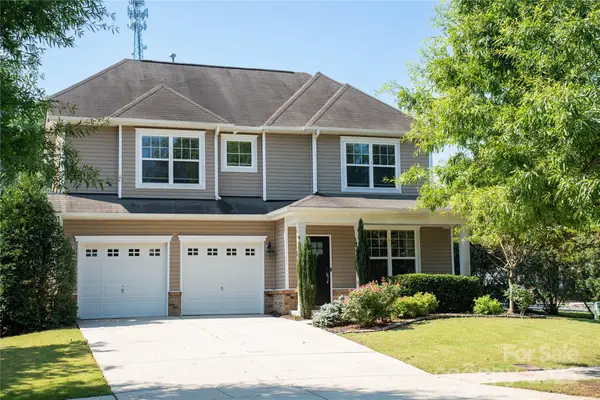 $475,000Coming Soon3 beds 3 baths
$475,000Coming Soon3 beds 3 baths1284 Bridgeford Drive, Huntersville, NC 28078
MLS# 4291230Listed by: CAROLINA COUTURE REALTY - New
 $2,099,000Active4 beds 5 baths2,996 sq. ft.
$2,099,000Active4 beds 5 baths2,996 sq. ft.14030 Autumn Mist Lane, Huntersville, NC 28078
MLS# 4282891Listed by: IVESTER JACKSON DISTINCTIVE PROPERTIES

