- BHGRE®
- North Carolina
- Huntersville
- 9108 Catboat Street
9108 Catboat Street, Huntersville, NC 28078
Local realty services provided by:Better Homes and Gardens Real Estate Integrity Partners
Listed by: josh allen, mike cummings
Office: m/i homes
MLS#:4315500
Source:CH
9108 Catboat Street,Huntersville, NC 28078
$699,990
- 5 Beds
- 4 Baths
- 3,416 sq. ft.
- Single family
- Active
Price summary
- Price:$699,990
- Price per sq. ft.:$204.92
- Monthly HOA dues:$100
About this home
Welcome to the Wilson! Walking in from your front covered porch you are greeted with an inviting and homey foyer. Off to one side is a formal dining room with a tray ceiling and on the other side is a main level guest bedroom with a shared full bathroom. The home opens up to the kitchen, breakfast area and family room. The kitchen is equipped with stainless steel appliances, gas cooktop, overhead exhaust hood and kitchen island. The family room has plenty of natural lighting and a gas fireplace for those colder nights. Walking through the atrium door you'll find a covered extended porch, ideal for entertaining or enjoying a morning coffee. You'll notice throughout the main living areas and dining room is easily maintainable EVP flooring as well as 5" crown molding. Upstairs you'll find 3 additional bedrooms, one with its own private bathroom, a shared bathroom, a spacious bonus room and your laundry room, complete with a laundry tub and cabinets. Walk through the double doors and you'll enter the owner's suite. Fit for royalty, this suite is accented with a tray ceiling, LED lighting and 5" crown molding. With enough room to fit a king size bed as well as other furniture, you may find it difficult to leave bed in the morning! The ensuite is fit for a spa, with an extended tiled shower housing multiple shower heads, a bench and a seperate drying area. The dual vanity allows for enough space to get ready in the morning and the separate toilet area provides maximum privacy. Welcome to your new home!
Contact an agent
Home facts
- Year built:2025
- Listing ID #:4315500
- Updated:January 31, 2026 at 02:26 PM
Rooms and interior
- Bedrooms:5
- Total bathrooms:4
- Full bathrooms:4
- Living area:3,416 sq. ft.
Heating and cooling
- Heating:Forced Air
Structure and exterior
- Year built:2025
- Building area:3,416 sq. ft.
- Lot area:0.21 Acres
Schools
- High school:Hopewell
- Elementary school:Barnette
Utilities
- Sewer:Public Sewer
Finances and disclosures
- Price:$699,990
- Price per sq. ft.:$204.92
New listings near 9108 Catboat Street
- Coming Soon
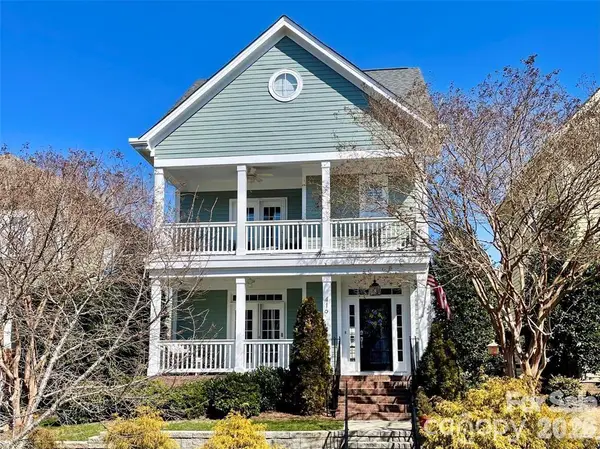 $529,900Coming Soon4 beds 4 baths
$529,900Coming Soon4 beds 4 baths419 Vintage Hill Lane, Huntersville, NC 28078
MLS# 4339943Listed by: SOUTHERN HOMES OF THE CAROLINAS, INC - New
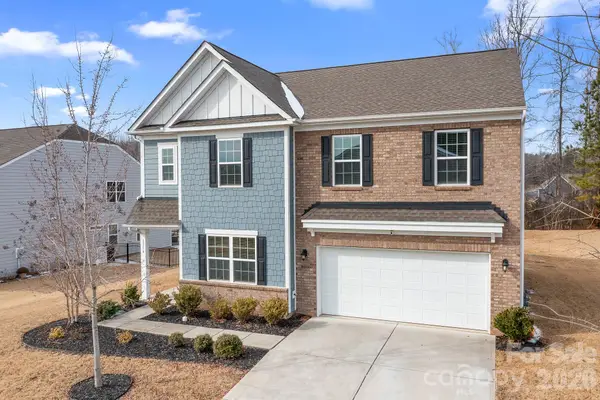 $575,000Active4 beds 3 baths2,552 sq. ft.
$575,000Active4 beds 3 baths2,552 sq. ft.1316 Mona Vale Drive, Huntersville, NC 28078
MLS# 4342109Listed by: EXP REALTY LLC MOORESVILLE - Coming Soon
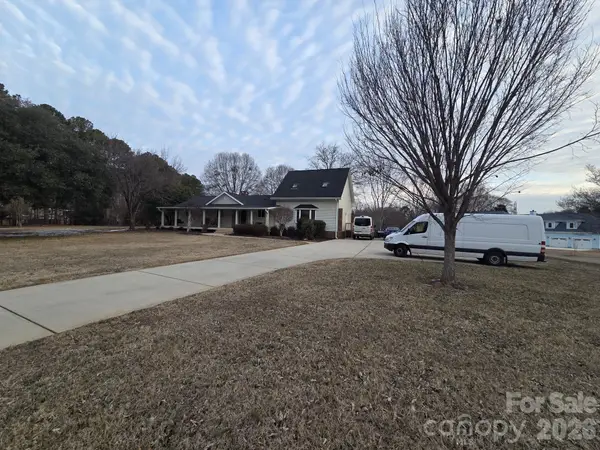 $569,950Coming Soon6 beds 4 baths
$569,950Coming Soon6 beds 4 baths8623 Mcilwaine Road, Huntersville, NC 28078
MLS# 4341631Listed by: CAROLINA HOMES CONNECTION, LLC - New
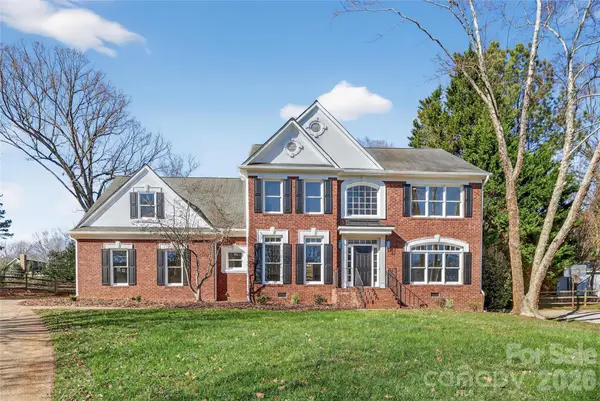 $775,000Active4 beds 3 baths3,044 sq. ft.
$775,000Active4 beds 3 baths3,044 sq. ft.8905 Pennyhill Drive, Huntersville, NC 28078
MLS# 4342145Listed by: BEYCOME BROKERAGE REALTY LLC - Coming Soon
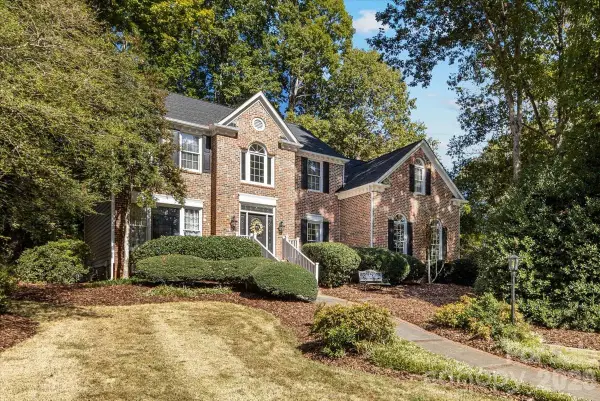 $700,000Coming Soon4 beds 3 baths
$700,000Coming Soon4 beds 3 baths14836 Charterhouse Lane, Huntersville, NC 28078
MLS# 4335031Listed by: HELEN ADAMS REALTY - Coming Soon
 $525,000Coming Soon3 beds 2 baths
$525,000Coming Soon3 beds 2 baths10038 Sweetbriar Rose Court, Huntersville, NC 28078
MLS# 4341811Listed by: C-A-RE REALTY - New
 $595,000Active3 beds 3 baths2,214 sq. ft.
$595,000Active3 beds 3 baths2,214 sq. ft.8315 Parknoll Drive, Huntersville, NC 28078
MLS# 4340465Listed by: KELLER WILLIAMS BALLANTYNE AREA - New
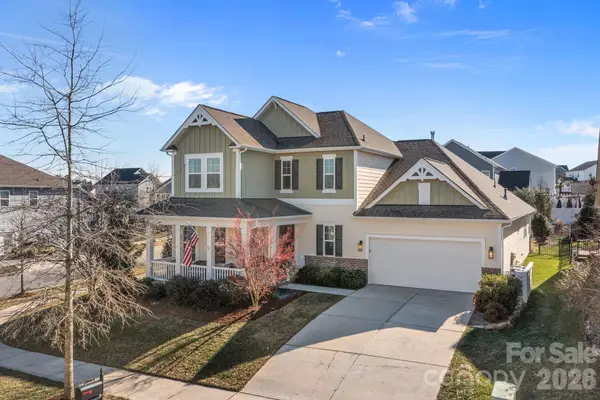 $717,000Active4 beds 4 baths3,244 sq. ft.
$717,000Active4 beds 4 baths3,244 sq. ft.14918 Marymont Avenue, Huntersville, NC 28078
MLS# 4341201Listed by: HOWARD HANNA ALLEN TATE DAVIDSON - New
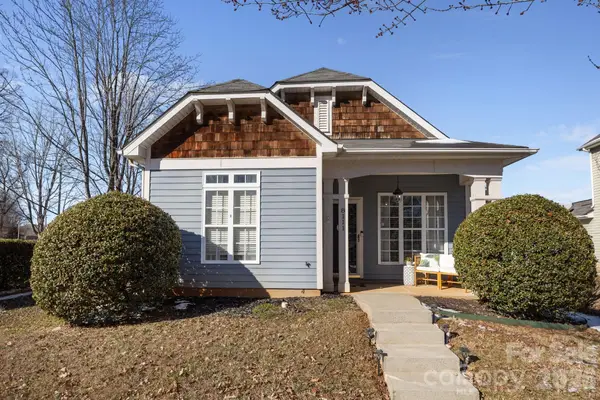 $385,000Active3 beds 2 baths1,433 sq. ft.
$385,000Active3 beds 2 baths1,433 sq. ft.8111 Bud Henderson Road, Huntersville, NC 28078
MLS# 4338514Listed by: REDFIN CORPORATION - Open Sun, 8am to 7pmNew
 $555,000Active6 beds 4 baths3,171 sq. ft.
$555,000Active6 beds 4 baths3,171 sq. ft.10391 Dowling Drive Nw, Huntersville, NC 28078
MLS# 4341539Listed by: OPENDOOR BROKERAGE LLC

