9619 Rayneridge Drive, Huntersville, NC 28078
Local realty services provided by:Better Homes and Gardens Real Estate Paracle
Listed by: stefanie janky
Office: howard hanna allen tate fort mill
MLS#:4304586
Source:CH
9619 Rayneridge Drive,Huntersville, NC 28078
$475,000
- 3 Beds
- 2 Baths
- 1,659 sq. ft.
- Single family
- Active
Price summary
- Price:$475,000
- Price per sq. ft.:$286.32
- Monthly HOA dues:$74.67
About this home
PRICE IMPROVEMENT - This picturesque, ranch home in the Arbormere community is sure to impress you with it's stunning designer details - a vaulted great room centered by a stacked stone gas fireplace, a coffered dining room ceiling, upgraded lighting, crown molding throughout, and custom closets and fans in all bedrooms! You are welcomed in from a rocking chair front porch onto hardwood floors that run throughout the common areas. The open floor plan provides tons of natural light and the the ideal layout for entertaining. The kitchen boasts gas cooking, stainless steel appliances, cabinet pull outs, double door pantry, granite counters, and more. The breakfast area looks into a serene screened porch with roller shades, and a fully fenced and private backyard (with hidden trash can area). The elegant primary suite has a tray ceiling, luxury carpet (in all 3 bedrooms), and a remodeled bathroom to include an extra large walk-in shower with tile detailing, double sinks, water closet, and a linen area. The 2 secondary bedrooms provide flexibility, and additional updated full bathroom has a granite counter. The 2 car garage includes details such as epoxy floors, finished walls, and extra storage space. And the home has a security system that features Ring doorbell, several cameras, and a smart thermostat and garage door opener. The Arbormere community amenities include an outdoor pool, playground, green spaces, and sidewalks, and is located just minutes from Lake Norman, shopping, the Novant hospital, and top rated dining - Welcome Home!
Contact an agent
Home facts
- Year built:2017
- Listing ID #:4304586
- Updated:February 12, 2026 at 05:58 PM
Rooms and interior
- Bedrooms:3
- Total bathrooms:2
- Full bathrooms:2
- Living area:1,659 sq. ft.
Heating and cooling
- Cooling:Central Air
Structure and exterior
- Year built:2017
- Building area:1,659 sq. ft.
- Lot area:0.14 Acres
Schools
- High school:Hopewell
- Elementary school:Barnette
Utilities
- Sewer:Public Sewer
Finances and disclosures
- Price:$475,000
- Price per sq. ft.:$286.32
New listings near 9619 Rayneridge Drive
- Coming SoonOpen Sun, 1 to 3pm
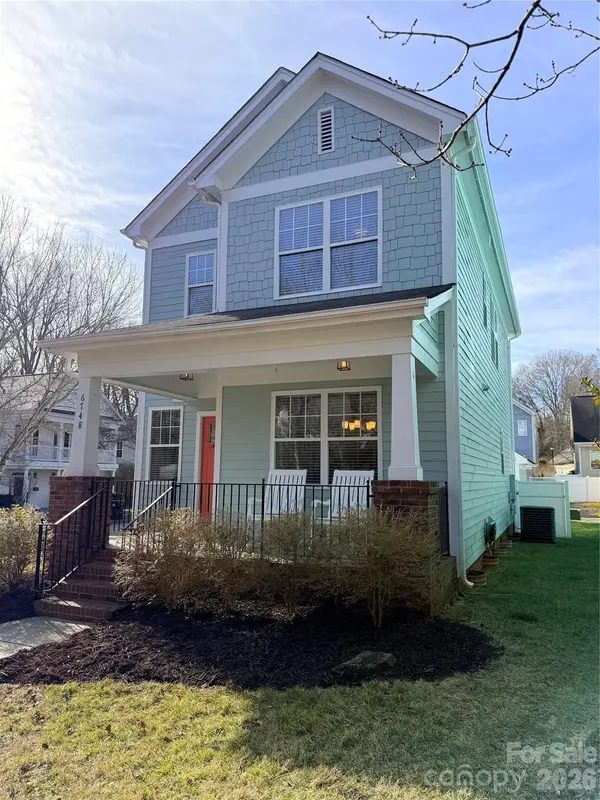 $400,000Coming Soon3 beds 3 baths
$400,000Coming Soon3 beds 3 baths6748 Park Meadows Place, Huntersville, NC 28078
MLS# 4344713Listed by: SENTER & COMPANY LLC - Coming SoonOpen Sat, 12 to 2pm
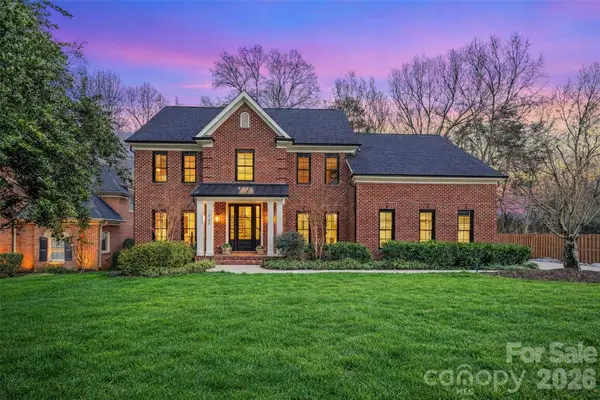 $1,195,000Coming Soon5 beds 5 baths
$1,195,000Coming Soon5 beds 5 baths16146 Covington Point Lane, Huntersville, NC 28078
MLS# 4336581Listed by: IVESTER JACKSON CHRISTIE'S - Coming SoonOpen Sun, 2 to 4pm
 $399,995Coming Soon3 beds 2 baths
$399,995Coming Soon3 beds 2 baths11913 Platon Avenue, Huntersville, NC 28078
MLS# 4344978Listed by: HOWARD HANNA ALLEN TATE CENTER CITY - New
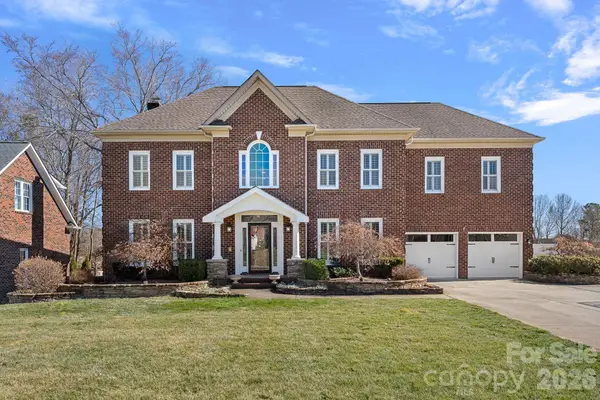 $899,900Active5 beds 4 baths3,061 sq. ft.
$899,900Active5 beds 4 baths3,061 sq. ft.15910 Northstone Drive, Huntersville, NC 28078
MLS# 4343413Listed by: PREMIER SOTHEBY'S INTERNATIONAL REALTY - Coming SoonOpen Sat, 11am to 2pm
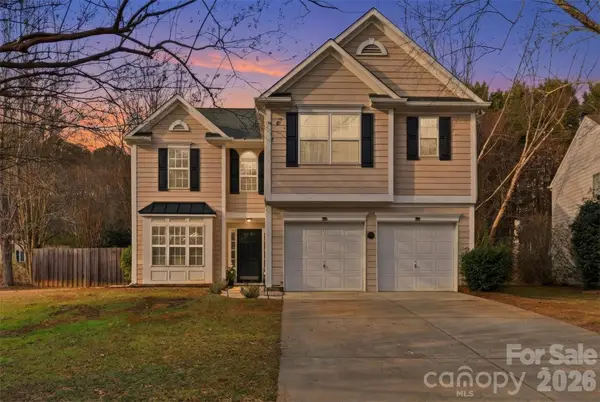 $425,000Coming Soon3 beds 3 baths
$425,000Coming Soon3 beds 3 baths7719 Leisure Lane, Huntersville, NC 28078
MLS# 4344671Listed by: COMPASS  $536,900Pending3 beds 3 baths1,982 sq. ft.
$536,900Pending3 beds 3 baths1,982 sq. ft.5929 New River Drive, Huntersville, NC 28078
MLS# 4339837Listed by: EASTWOOD HOMES- Coming SoonOpen Sat, 1 to 3pm
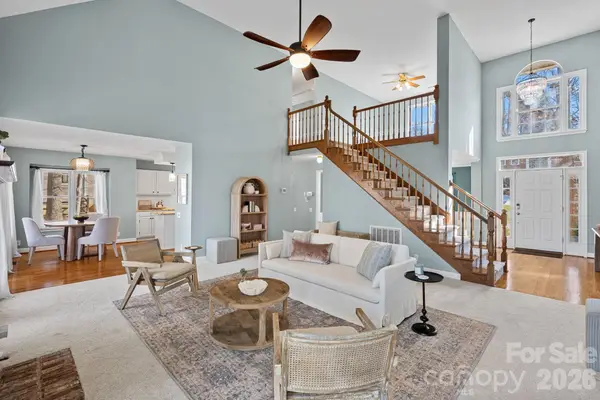 $569,000Coming Soon3 beds 3 baths
$569,000Coming Soon3 beds 3 baths9003 Stourbridge Drive, Huntersville, NC 28078
MLS# 4342930Listed by: VESSEL REALTY - New
 $533,798Active3 beds 3 baths2,419 sq. ft.
$533,798Active3 beds 3 baths2,419 sq. ft.11429 Prosperity Church Road, Huntersville, NC 28078
MLS# 4344246Listed by: DAVID WEEKLEY HOMES - New
 $575,000Active5 beds 4 baths3,342 sq. ft.
$575,000Active5 beds 4 baths3,342 sq. ft.13201 Roderick Drive, Huntersville, NC 28078
MLS# 4341158Listed by: PREMIER SOUTH - New
 $284,900Active2 beds 3 baths1,198 sq. ft.
$284,900Active2 beds 3 baths1,198 sq. ft.6944 Colonial Garden Drive, Huntersville, NC 28078
MLS# 4343888Listed by: SOUTHERN HOMES OF THE CAROLINAS, INC

