315 Brief Road W, Indian Trail, NC 28079
Local realty services provided by:Better Homes and Gardens Real Estate Foothills
Listed by: mitch sells, christopher carter
Office: carter group realtors
MLS#:4288968
Source:CH
315 Brief Road W,Indian Trail, NC 28079
$5,999,999
- 4 Beds
- 5 Baths
- 6,106 sq. ft.
- Single family
- Active
Price summary
- Price:$5,999,999
- Price per sq. ft.:$982.64
About this home
A rare opportunity to own one of the region’s premier luxury equestrian estates, set on 43+/- private acres just minutes from Charlotte. Behind a coded gated entrance, a winding drive opens to a completely remodeled over 6,000 sq. ft. residence, multiple barns, and resort-style amenities—crafted for both refined living and equestrian pursuits.
The main home was extensively updated in 2023 with thoughtful attention to every detail. Exterior improvements include a new roof, fresh stucco finish, a new concrete driveway, repaired and painted roofs on all outbuildings, and fully updated fencing with added aluminum sections. Inside, the home has been transformed with new hardwood floors, custom molding, designer lighting, new countertops, modern appliances, spa-like bathrooms with re-tiled showers, a steam unit in the primary suite, and an expanded walk-in closet. A custom dog shower brings convenience, while mechanical upgrades such as all-new AC units with ductwork, foam insulation, a water-softening system, endless water heater, and a fully encapsulated crawl space with humidifier provide lasting comfort. Outdoor living was also reimagined with a re-plastered pool and new automated equipment, a built-in grill, enhanced drainage and landscaping, and the addition of new exterior lighting and a comprehensive camera system.
Elegant living spaces feature a home theater, chef’s kitchen, and generous walk-in closets—designed for both comfort and practicality.
The grounds elevate everyday living with an in-ground pool and spa featuring waterfall and slide, a covered outdoor pavilion with bar and grill, and a private putting green. A stocked 5-acre pond offers a serene setting for fishing or quiet reflection.
Equestrian facilities are turnkey with an 8-stall barn including lounge, bathroom, grooming/wash bays, and a 20-ft breezeway, plus fully fenced pastures and scenic riding trails. An attached 3-car garage with built-in bar, detached 3-car garage. Every aspect of this estate has been carefully modernized to provide privacy, security, and effortless luxury. For those seeking additional acreage, an adjacent 71-acre parcel with hay barn is also available.
Minutes from Charlotte yet a world away, 315 Brief Road offers the ultimate combination of equestrian lifestyle, modern amenities, and timeless appeal—more than a home, it is a legacy estate.
Contact an agent
Home facts
- Year built:2005
- Listing ID #:4288968
- Updated:February 12, 2026 at 04:58 PM
Rooms and interior
- Bedrooms:4
- Total bathrooms:5
- Full bathrooms:3
- Half bathrooms:2
- Living area:6,106 sq. ft.
Heating and cooling
- Cooling:Central Air
- Heating:Forced Air
Structure and exterior
- Roof:Fiberglass
- Year built:2005
- Building area:6,106 sq. ft.
- Lot area:43.22 Acres
Schools
- High school:Piedmont
- Elementary school:Fairview
Utilities
- Water:Well
- Sewer:Septic (At Site)
Finances and disclosures
- Price:$5,999,999
- Price per sq. ft.:$982.64
New listings near 315 Brief Road W
- New
 $344,900Active3 beds 3 baths1,820 sq. ft.
$344,900Active3 beds 3 baths1,820 sq. ft.185 Audra Faye Lane, Indian Trail, NC 28079
MLS# 4344851Listed by: KELLER WILLIAMS BALLANTYNE AREA - Open Sat, 11am to 4pmNew
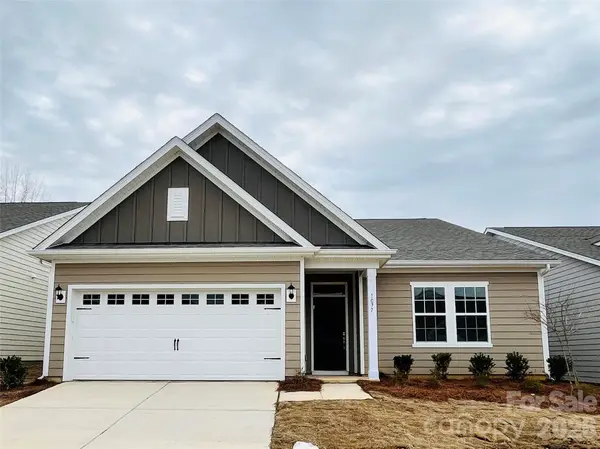 $464,900Active3 beds 2 baths2,067 sq. ft.
$464,900Active3 beds 2 baths2,067 sq. ft.1077 Mapletree Lane, Indian Trail, NC 28079
MLS# 4344327Listed by: DREAM FINDERS REALTY, LLC. - Coming Soon
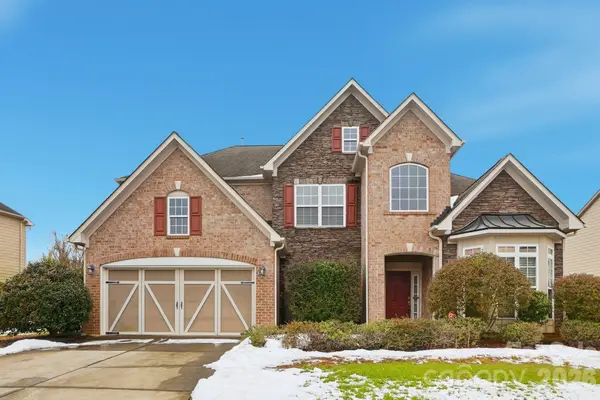 $499,900Coming Soon5 beds 4 baths
$499,900Coming Soon5 beds 4 baths1006 Loudoun Road, Indian Trail, NC 28079
MLS# 4342862Listed by: COLDWELL BANKER- CK SELECT - Coming Soon
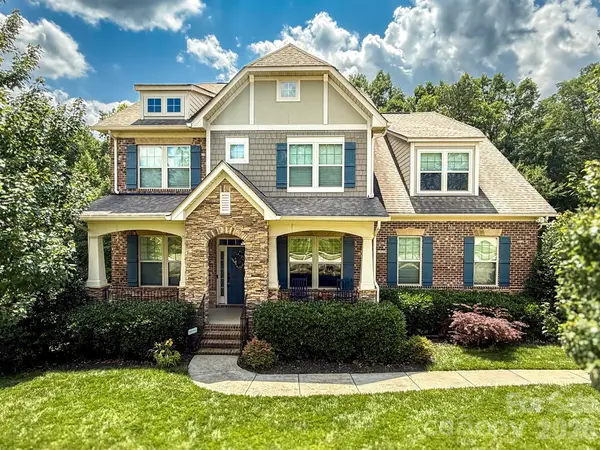 $995,000Coming Soon6 beds 6 baths
$995,000Coming Soon6 beds 6 baths4006 Tremont Drive, Indian Trail, NC 28079
MLS# 4344430Listed by: SOUTHERN HOMES OF THE CAROLINAS, INC - New
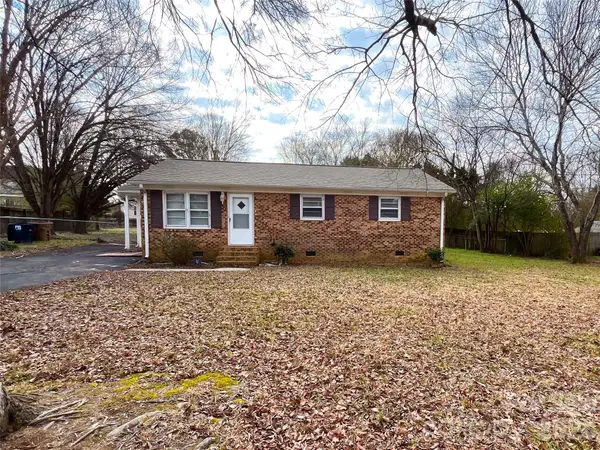 $277,700Active3 beds 2 baths1,054 sq. ft.
$277,700Active3 beds 2 baths1,054 sq. ft.217 Grover Moore Place, Indian Trail, NC 28079
MLS# 4344342Listed by: RE/MAX EXECUTIVE - New
 $398,740Active3 beds 3 baths1,849 sq. ft.
$398,740Active3 beds 3 baths1,849 sq. ft.402 Silver Spur Alley, Indian Trail, NC 28079
MLS# 4344502Listed by: TAYLOR MORRISON OF CAROLINAS INC - Coming Soon
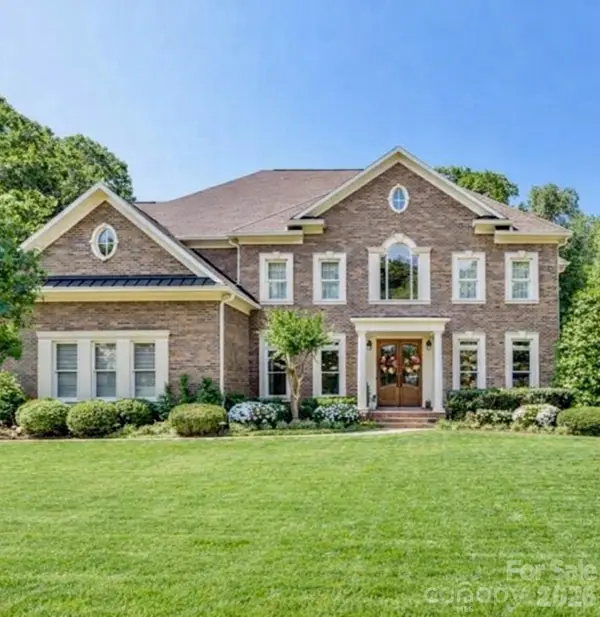 $1,650,000Coming Soon7 beds 5 baths
$1,650,000Coming Soon7 beds 5 baths7007 Camrose Crossing Lane, Matthews, NC 28104
MLS# 4343929Listed by: BERKSHIRE HATHAWAY HOMESERVICES CAROLINAS REALTY - Open Sat, 11am to 1pmNew
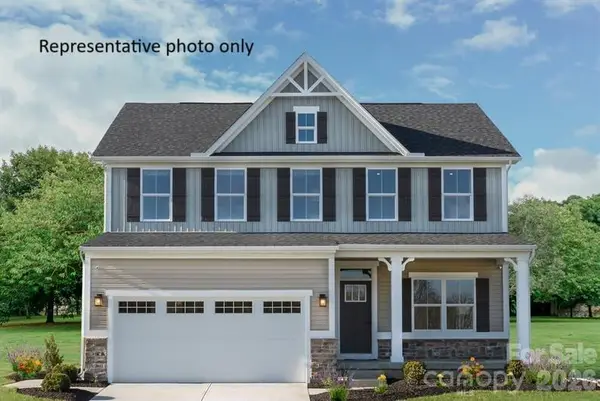 $487,000Active4 beds 3 baths2,423 sq. ft.
$487,000Active4 beds 3 baths2,423 sq. ft.2011 Trout Brook Road #3227, Indian Trail, NC 28079
MLS# 4342900Listed by: CENTURY 21 PROVIDENCE REALTY - New
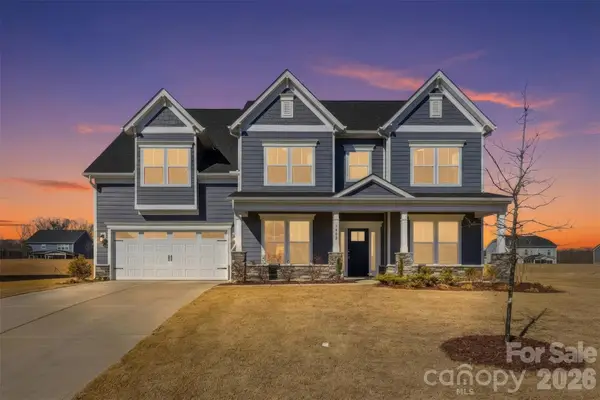 $849,500Active5 beds 5 baths4,455 sq. ft.
$849,500Active5 beds 5 baths4,455 sq. ft.1402 Ashe Meadow Drive, Indian Trail, NC 28079
MLS# 4344236Listed by: PRIME REAL ESTATE ADVISORS LLC - Open Sat, 2 to 4pmNew
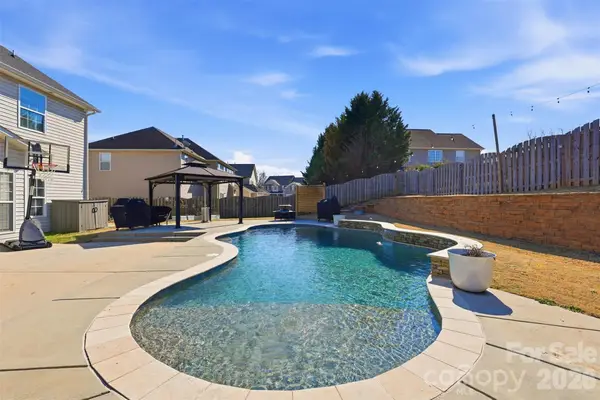 $600,000Active6 beds 3 baths3,098 sq. ft.
$600,000Active6 beds 3 baths3,098 sq. ft.6004 Brook Valley Run, Monroe, NC 28110
MLS# 4344182Listed by: SUN VALLEY REALTY

