18 Oak Hill Drive, Jackson Springs, NC 27281
Local realty services provided by:Better Homes and Gardens Real Estate Elliott Coastal Living
18 Oak Hill Drive,Jackson Springs, NC 27281
$470,000
- 4 Beds
- 3 Baths
- - sq. ft.
- Single family
- Sold
Listed by: dk real estate group
Office: keller williams pinehurst
MLS#:100533851
Source:NC_CCAR
Sorry, we are unable to map this address
Price summary
- Price:$470,000
About this home
Lakefront living at its finest! This farmhouse-style home sits on over an acre at the end of a quiet cul-de-sac and offers 85 feet of waterfront where you can fish or enjoy electric boating. Inside, the main level features crown moulding and LVP flooring. The gourmet kitchen showcases a porcelain farmhouse sink with brushed nickel finishes, quartz countertops, subway tile backsplash, floating shelves, soft-close white cabinetry, a spacious island, pantry with custom shelving, stainless steel appliances, and a custom vent hood. The dining room features a coffered ceiling, while the living room is highlighted by a shiplap fireplace with a wood oak mantel. A main-level laundry room with utility sink and a half bath with a porcelain sink and brushed nickel faucet add everyday convenience. Upstairs, the owner's suite boasts a tray ceiling, sitting nook, clawfoot tub, walk-in shower, double vanity with quartz counters, and a private water closet, plus a walk-in closet with custom shelving. Additional bedrooms and a loft provide flexible living space. A huge back deck overlooks the lake, and the home also includes a three-car garage with parking pad and a large crawlspace for extra storage.
Contact an agent
Home facts
- Year built:2020
- Listing ID #:100533851
- Added:113 day(s) ago
- Updated:January 23, 2026 at 07:55 AM
Rooms and interior
- Bedrooms:4
- Total bathrooms:3
- Full bathrooms:2
- Half bathrooms:1
Heating and cooling
- Cooling:Central Air
- Heating:Electric, Heat Pump, Heating
Structure and exterior
- Roof:Architectural Shingle
- Year built:2020
Schools
- High school:Pinecrest
- Middle school:West Pine
- Elementary school:West Pine Elementary
Utilities
- Water:County Water, Water Connected
Finances and disclosures
- Price:$470,000
New listings near 18 Oak Hill Drive
- New
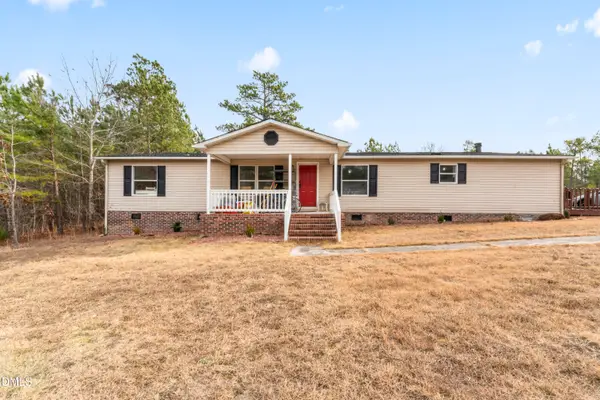 $239,000Active3 beds 2 baths1,782 sq. ft.
$239,000Active3 beds 2 baths1,782 sq. ft.707 Currie Mill Road, Jackson Springs, NC 27281
MLS# 10140974Listed by: HOMESMART EXPERT REALTY - New
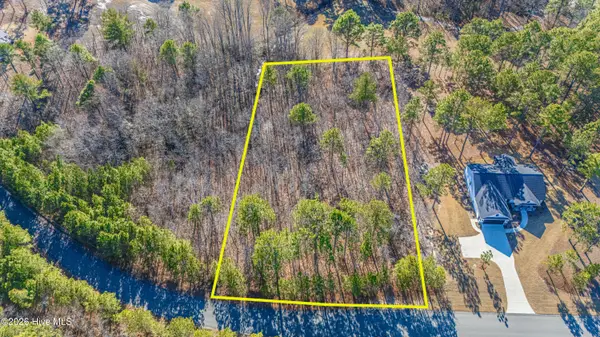 $95,000Active1.15 Acres
$95,000Active1.15 AcresLot 23 Woodland Circle, Jackson Springs, NC 27281
MLS# 100548991Listed by: MEESE PROPERTY GROUP, LLC - New
 $510,000Active3 beds 3 baths3,004 sq. ft.
$510,000Active3 beds 3 baths3,004 sq. ft.45 Richmond Road, Jackson Springs, NC 27281
MLS# 100548614Listed by: FRANK AND TRACY MURPHY, LLC 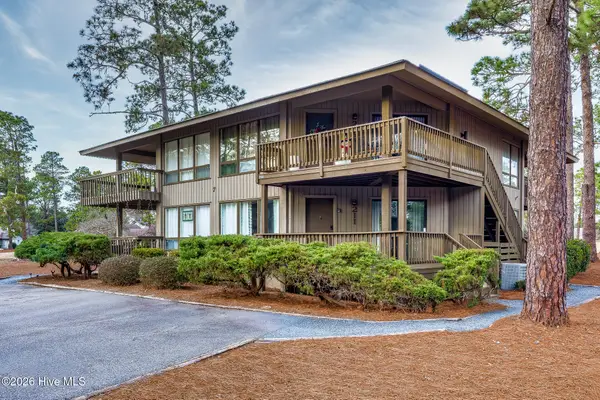 $199,900Pending2 beds 2 baths1,010 sq. ft.
$199,900Pending2 beds 2 baths1,010 sq. ft.211 Foxkroft Drive, Jackson Springs, NC 27281
MLS# 100548450Listed by: KELLER WILLIAMS PINEHURST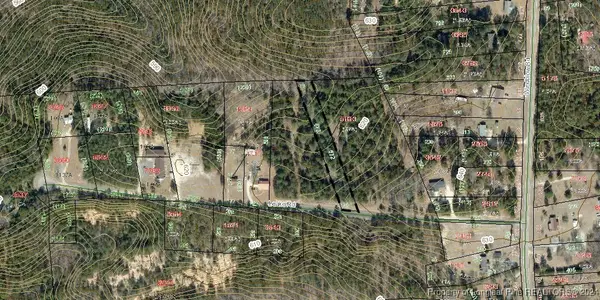 $22,500Active0.97 Acres
$22,500Active0.97 Acres0 Leake Road, Jackson Springs, NC 27281
MLS# 730300Listed by: ADCOCK REAL ESTATE SERVICES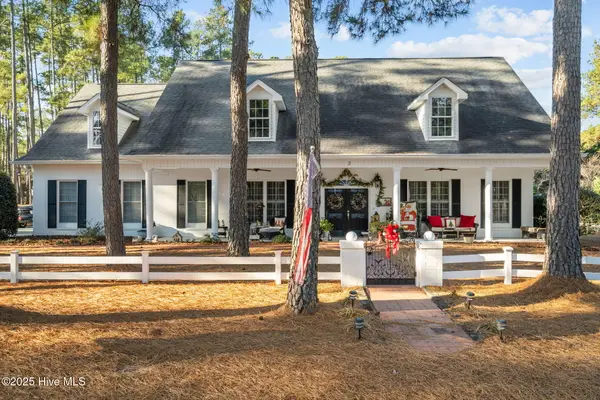 $625,000Active3 beds 3 baths3,438 sq. ft.
$625,000Active3 beds 3 baths3,438 sq. ft.3 Pine Tree Terrace, Jackson Springs, NC 27281
MLS# 100546641Listed by: COLDWELL BANKER ADVANTAGE-SOUTHERN PINES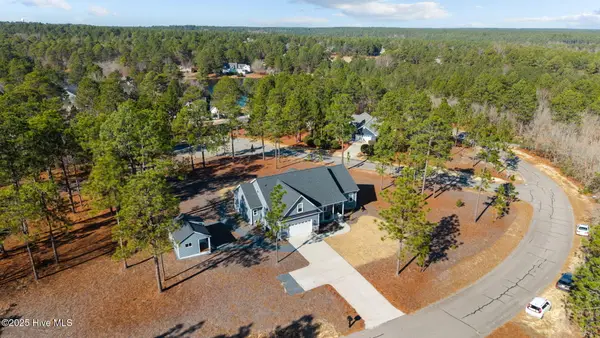 $527,000Pending4 beds 3 baths2,292 sq. ft.
$527,000Pending4 beds 3 baths2,292 sq. ft.20 Forest Lake Drive, Jackson Springs, NC 27281
MLS# 100545606Listed by: FORE PROPERTIES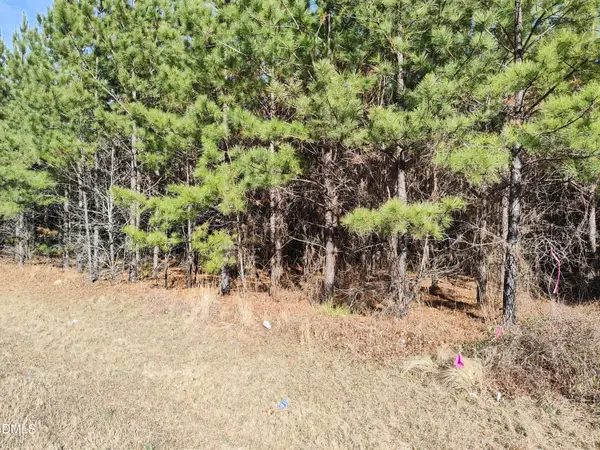 $40,000Active1.35 Acres
$40,000Active1.35 AcresLot 5 Windblow Road, Jackson Springs, NC 27281
MLS# 10137120Listed by: RE/MAX CENTRAL REALTY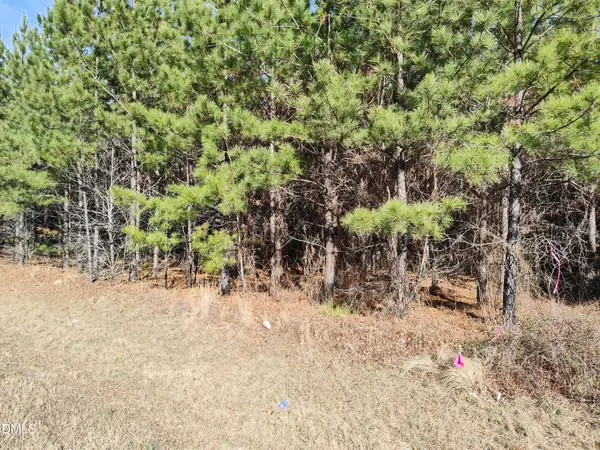 $40,000Active1.35 Acres
$40,000Active1.35 AcresLot 9 Windblow Road, Jackson Springs, NC 27281
MLS# 10137126Listed by: RE/MAX CENTRAL REALTY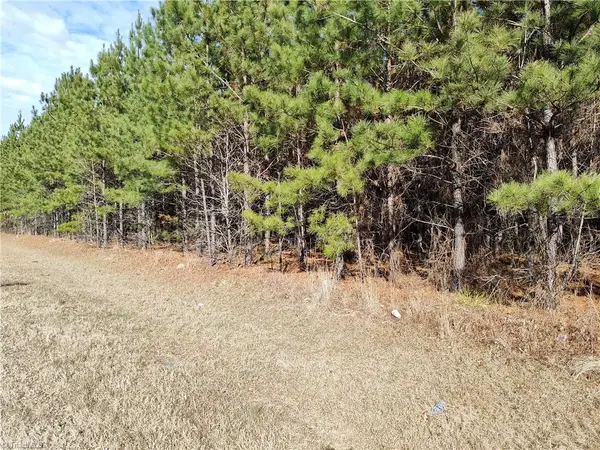 $40,000Active-- Acres
$40,000Active-- AcresLot 4 Windblow Road, Jackson Springs, NC 27281
MLS# 1204331Listed by: RE/MAX CENTRAL REALTY
