3 Vineyard Place, Jackson Springs, NC 27281
Local realty services provided by:Better Homes and Gardens Real Estate Lifestyle Property Partners
3 Vineyard Place,Jackson Springs, NC 27281
$485,000
- 4 Beds
- 4 Baths
- 2,517 sq. ft.
- Single family
- Active
Listed by: lee ann graham
Office: coldwell banker advantage-southern pines
MLS#:100533604
Source:NC_CCAR
Price summary
- Price:$485,000
- Price per sq. ft.:$192.69
About this home
*$10,000 builder incentive for buyer to use as you choose* Builder also including refrigerator and blinds for whole house. Wake up to golf course views every day in this stunning Sutton plan home by Onsite Homes, positioned along the 7th fairway of Foxfire's Red Fox (West) course. Imagine sipping morning coffee in the primary bedroom's private sitting area, watching golfers navigate the fairway. The open-concept main level features a kitchen, dining area, and living room that flow seamlessly together for effortless entertaining. The main-level primary suite offers convenient single-floor living, while upstairs provides three additional bedrooms with thoughtful layouts including a Jack-and-Jill bath, a private ensuite, and abundant storage. With 3.5 bathrooms and four bedrooms, there's ample space throughout both levels to host friends and family. Located on a quiet cul-de-sac with minimal through-traffic, the home features an expansive covered rear porch overlooking the golf courseperfect for morning coffee or evening relaxation. This well-designed home balances privacy with entertaining space and modern functionality with timeless appeal. Schedule your showing today.
Contact an agent
Home facts
- Year built:2024
- Listing ID #:100533604
- Added:90 day(s) ago
- Updated:December 30, 2025 at 11:21 AM
Rooms and interior
- Bedrooms:4
- Total bathrooms:4
- Full bathrooms:3
- Half bathrooms:1
- Living area:2,517 sq. ft.
Heating and cooling
- Cooling:Central Air, Heat Pump
- Heating:Electric, Forced Air, Heat Pump, Heating
Structure and exterior
- Roof:Architectural Shingle
- Year built:2024
- Building area:2,517 sq. ft.
- Lot area:0.64 Acres
Schools
- High school:Pinecrest High
- Middle school:West Pine Middle
- Elementary school:West Pine Elementary
Finances and disclosures
- Price:$485,000
- Price per sq. ft.:$192.69
New listings near 3 Vineyard Place
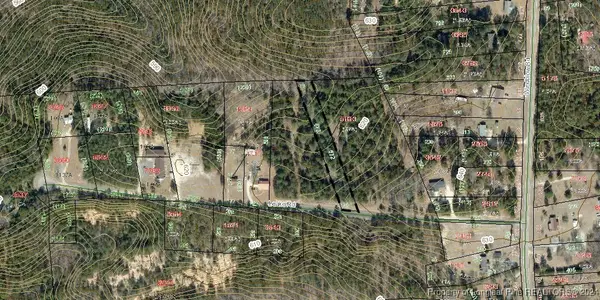 $22,500Active0.97 Acres
$22,500Active0.97 Acres0 Leake Road, Jackson Springs, NC 27281
MLS# 730300Listed by: ADCOCK REAL ESTATE SERVICES- New
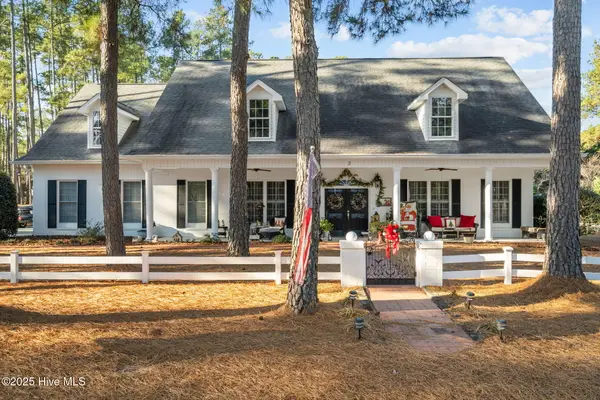 $700,000Active3 beds 3 baths3,438 sq. ft.
$700,000Active3 beds 3 baths3,438 sq. ft.3 Pine Tree Terrace, Jackson Springs, NC 27281
MLS# 100546641Listed by: COLDWELL BANKER ADVANTAGE-SOUTHERN PINES 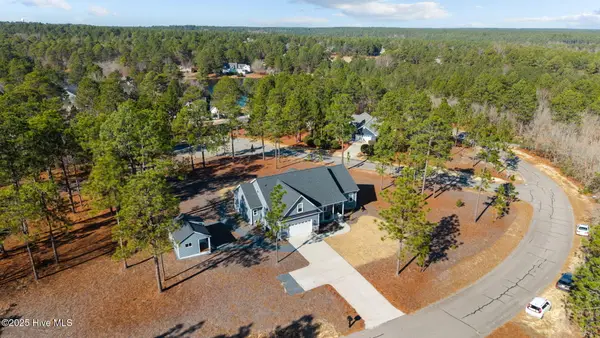 $550,000Active4 beds 3 baths2,292 sq. ft.
$550,000Active4 beds 3 baths2,292 sq. ft.20 Forest Lake Drive, Jackson Springs, NC 27281
MLS# 100545606Listed by: FORE PROPERTIES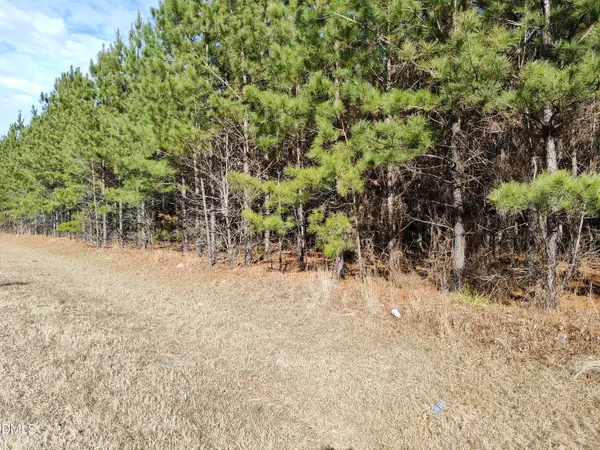 $40,000Active1.52 Acres
$40,000Active1.52 AcresLot 4 Windblow Road, Jackson Springs, NC 27281
MLS# 10137119Listed by: RE/MAX CENTRAL REALTY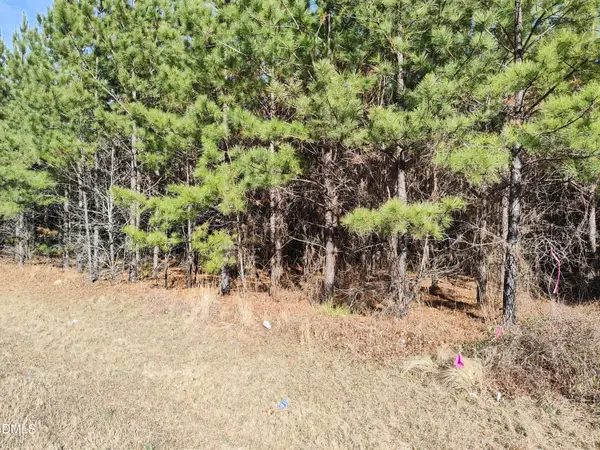 $40,000Active1.35 Acres
$40,000Active1.35 AcresLot 5 Windblow Road, Jackson Springs, NC 27281
MLS# 10137120Listed by: RE/MAX CENTRAL REALTY $40,000Active1.37 Acres
$40,000Active1.37 AcresLot 6 Windblow Road, Jackson Springs, NC 27281
MLS# 10137121Listed by: RE/MAX CENTRAL REALTY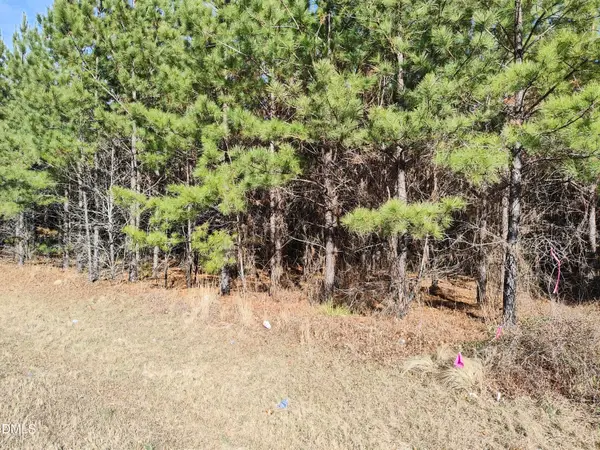 $40,000Active1.33 Acres
$40,000Active1.33 AcresLot 7 Windblow Road, Jackson Springs, NC 27281
MLS# 10137122Listed by: RE/MAX CENTRAL REALTY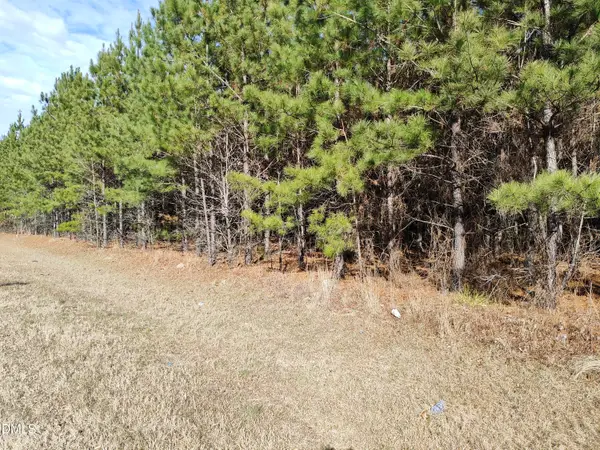 $40,000Active1.26 Acres
$40,000Active1.26 AcresLot 8 Windblow Road, Jackson Springs, NC 27281
MLS# 10137124Listed by: RE/MAX CENTRAL REALTY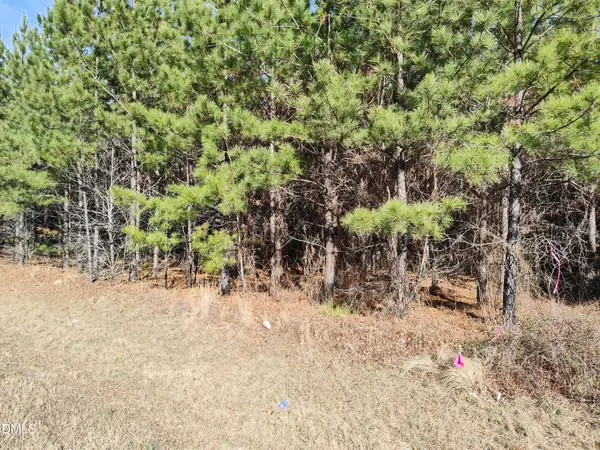 $40,000Active1.35 Acres
$40,000Active1.35 AcresLot 9 Windblow Road, Jackson Springs, NC 27281
MLS# 10137126Listed by: RE/MAX CENTRAL REALTY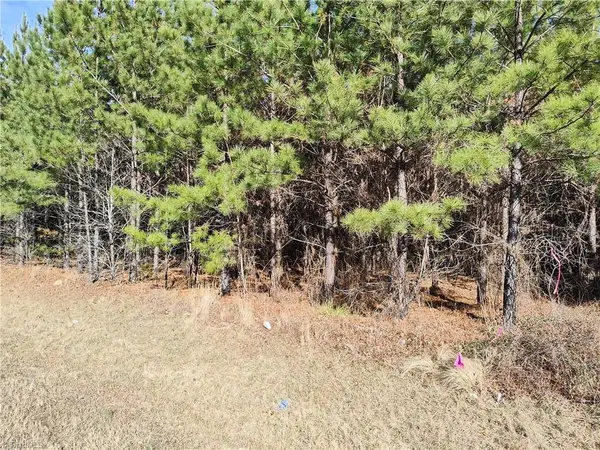 $40,000Active-- Acres
$40,000Active-- AcresLot 5 Windblow Road, Jackson Springs, NC 27281
MLS# 1204335Listed by: RE/MAX CENTRAL REALTY
