46 Foxtail Lane, Jackson Springs, NC 27281
Local realty services provided by:Better Homes and Gardens Real Estate Elliott Coastal Living
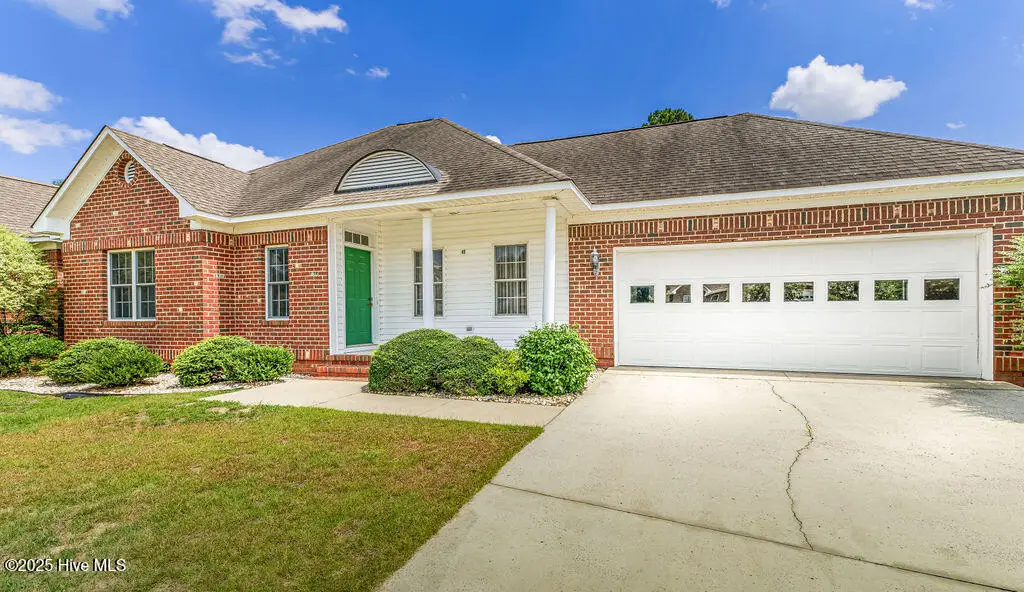

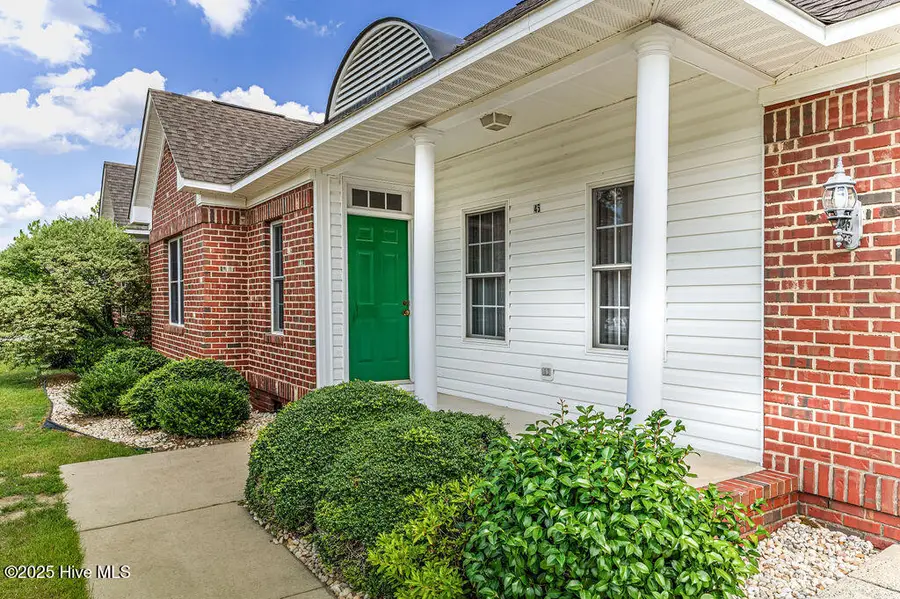
Listed by:paige wolters
Office:everything pines partners llc.
MLS#:100517345
Source:NC_CCAR
Price summary
- Price:$260,000
- Price per sq. ft.:$210.87
About this home
This delightful single-level townhome offers a harmonious blend of comfort, style, and functionality. The living area features a vaulted ceiling, enhancing the sense of openness with wonderful natural light throughout. Hardwood flooring in the living and dining areas also add warmth and elegance while a gas fireplace serves as a perfect focal point for relaxing evenings. Both bedrooms are nicely sized with two full baths, and the private back patio provides a peaceful outdoor spot anytime day or night.
Situated in the heart of Foxfire Village, residents have access to a wealth of community amenities, including walking trails, a community pool, pickleball courts, and two championship golf courses designed by Gene Hamm. Whether you're seeking a full-time residence, a peaceful vacation retreat, or a smart investment property, this single-level 2 bed, 2 bath townhome offers a balanced blend of comfort, convenience, and community in one of Moore County's most beloved neighborhoods.
Contact an agent
Home facts
- Year built:2001
- Listing Id #:100517345
- Added:41 day(s) ago
- Updated:July 30, 2025 at 07:40 AM
Rooms and interior
- Bedrooms:2
- Total bathrooms:2
- Full bathrooms:2
- Living area:1,233 sq. ft.
Heating and cooling
- Cooling:Central Air
- Heating:Electric, Heat Pump, Heating
Structure and exterior
- Roof:Composition
- Year built:2001
- Building area:1,233 sq. ft.
- Lot area:0.04 Acres
Schools
- High school:Pinecrest High
- Middle school:West Pine Middle
- Elementary school:West Pine Elementary
Utilities
- Water:Municipal Water Available
Finances and disclosures
- Price:$260,000
- Price per sq. ft.:$210.87
New listings near 46 Foxtail Lane
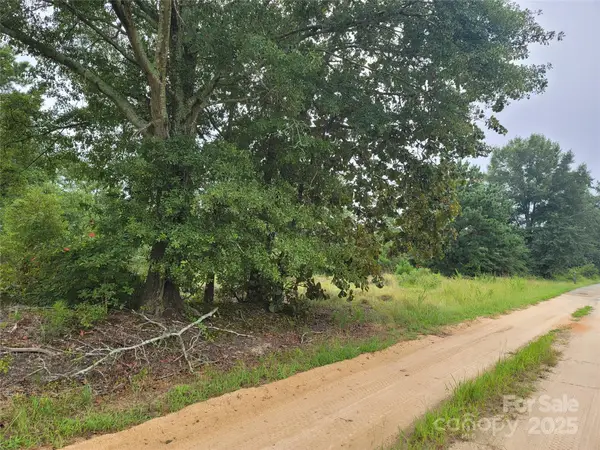 $150,000Active10 Acres
$150,000Active10 Acres0 Windblow Road, Jackson Springs, NC 27281
MLS# 4288051Listed by: SHILOH HOMES REALTY LLC $310,000Pending3 beds 2 baths1,248 sq. ft.
$310,000Pending3 beds 2 baths1,248 sq. ft.141 Hartsell Lane, Jackson Springs, NC 27281
MLS# 100521123Listed by: REALTY WORLD PROPERTIES OF THE PINES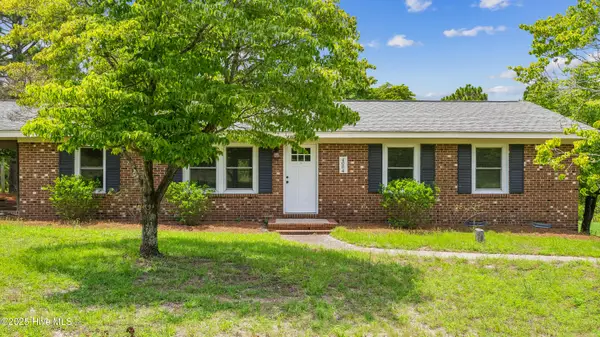 $405,000Active3 beds 2 baths2,200 sq. ft.
$405,000Active3 beds 2 baths2,200 sq. ft.4084 Hoffman Road, Jackson Springs, NC 27281
MLS# 100519184Listed by: EVERYTHING PINES PARTNERS LLC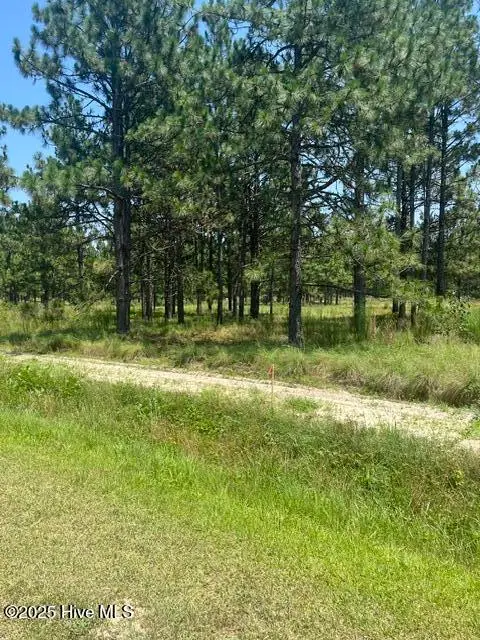 $141,500Pending5.66 Acres
$141,500Pending5.66 AcresLot C Shaver Lane, Jackson Springs, NC 27281
MLS# 100516135Listed by: EDWARDS REAL ESTATE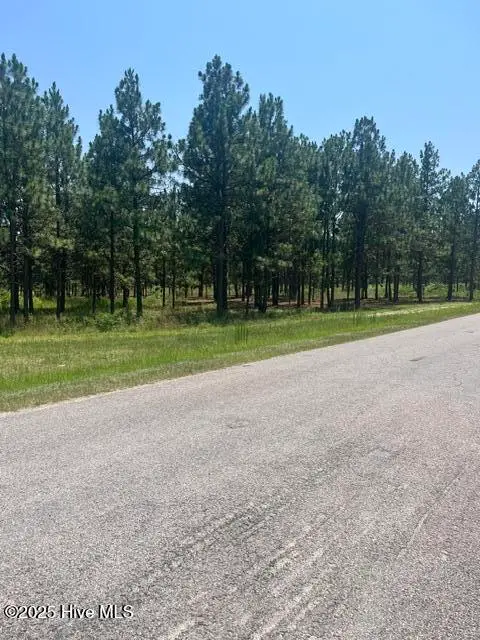 $141,500Pending5.66 Acres
$141,500Pending5.66 AcresLot B Shaver Lane, Jackson Springs, NC 27281
MLS# 100516145Listed by: EDWARDS REAL ESTATE $559,000Active3 beds 3 baths2,919 sq. ft.
$559,000Active3 beds 3 baths2,919 sq. ft.45 Richmond Road, Jackson Springs, NC 27281
MLS# 100511081Listed by: RE/MAX PRIME PROPERTIES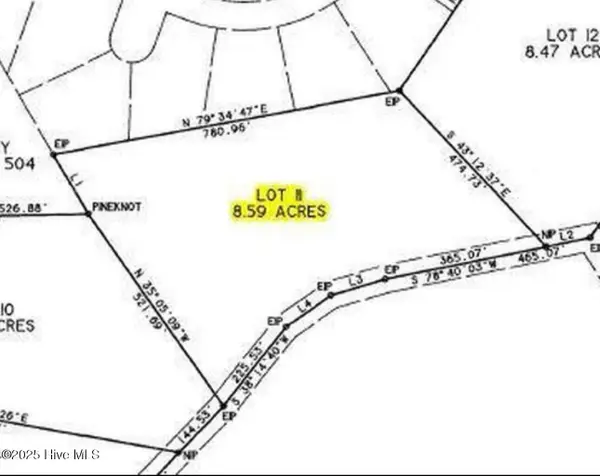 $180,000Pending8.59 Acres
$180,000Pending8.59 Acres11 Tufts Vista Vista, Jackson Springs, NC 27281
MLS# 100506778Listed by: FATHOM REALTY NC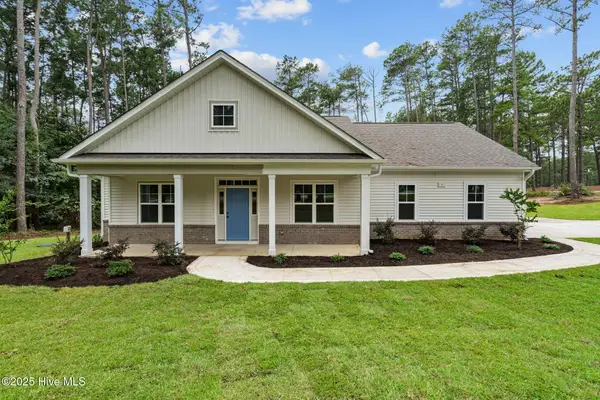 $439,900Active3 beds 2 baths2,042 sq. ft.
$439,900Active3 beds 2 baths2,042 sq. ft.1 Foxfire Boulevard, Jackson Springs, NC 27281
MLS# 100508251Listed by: CAROLINA PROPERTY SALES $515,000Active3 beds 2 baths2,738 sq. ft.
$515,000Active3 beds 2 baths2,738 sq. ft.1 Eliot Court, Jackson Springs, NC 27281
MLS# 100505820Listed by: COLDWELL BANKER ADVANTAGE-SOUTHERN PINES
