832 Jackson Springs Road, Jackson Springs, NC 27281
Local realty services provided by:Better Homes and Gardens Real Estate Paracle
832 Jackson Springs Road,Jackson Springs, NC 27281
$479,000
- 3 Beds
- 2 Baths
- 1,877 sq. ft.
- Single family
- Pending
Listed by: samantha meade
Office: life realty and moore, llc.
MLS#:753004
Source:NC_FRAR
Price summary
- Price:$479,000
- Price per sq. ft.:$255.19
About this home
Looking for a home that has the perfect mixture of rustic charm and modern features? Thoughtfully renovated from top to bottom, this adorable home retains some of its past - wood floors, brick fireplace, a welcoming front porch - while offering modern comforts of a renovated kitchen with butcher block countertops and stainless steal appliances, added French doors, cabinetry and flooring in the mudroom, and so much more! The recently completed addition brings a spacious primary bedroom outfitted with a mini split HVAC an an suite bathroom with a walk-in shower, soaking tub, and large walk-in closet. Outside, enjoy the 5.6 acres this charming home sits on, where the structures are outfitted with two chicken coops in the front barn, and a shed with added cabinetry for storage. Closer to the home, there is a covered back patio, then an extended patio pad to the back of the home, perfect for entertaining or just relaxing and soaking up the peaceful quiet this property is sure to bring.
Contact an agent
Home facts
- Year built:1942
- Listing ID #:753004
- Added:51 day(s) ago
- Updated:December 29, 2025 at 08:47 AM
Rooms and interior
- Bedrooms:3
- Total bathrooms:2
- Full bathrooms:2
- Living area:1,877 sq. ft.
Heating and cooling
- Cooling:Central Air
- Heating:Forced Air, Gas
Structure and exterior
- Year built:1942
- Building area:1,877 sq. ft.
- Lot area:5.64 Acres
Schools
- High school:Pinecrest High School
- Middle school:West Pine Middle School
Utilities
- Water:Well
- Sewer:Septic Tank
Finances and disclosures
- Price:$479,000
- Price per sq. ft.:$255.19
New listings near 832 Jackson Springs Road
- New
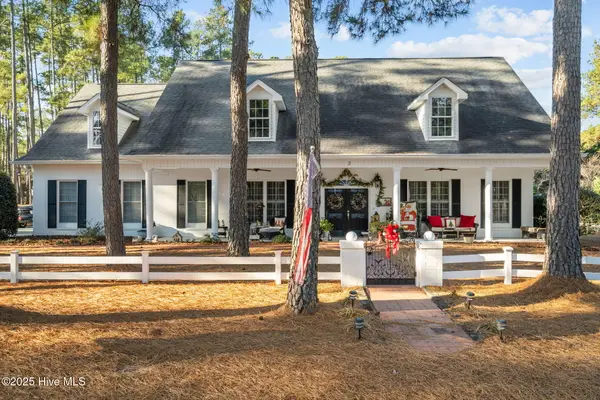 $700,000Active3 beds 3 baths3,438 sq. ft.
$700,000Active3 beds 3 baths3,438 sq. ft.3 Pine Tree Terrace, Jackson Springs, NC 27281
MLS# 100546641Listed by: COLDWELL BANKER ADVANTAGE-SOUTHERN PINES 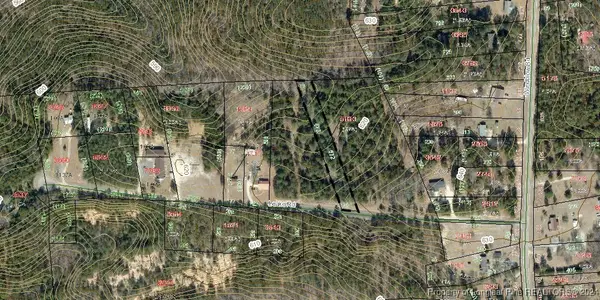 $22,500Active0.97 Acres
$22,500Active0.97 Acres0 Leake Road, Jackson Springs, NC 27281
MLS# 730300Listed by: ADCOCK REAL ESTATE SERVICES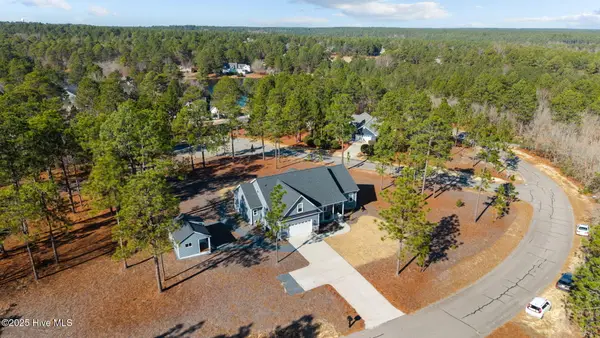 $550,000Active4 beds 3 baths2,292 sq. ft.
$550,000Active4 beds 3 baths2,292 sq. ft.20 Forest Lake Drive, Jackson Springs, NC 27281
MLS# 100545606Listed by: FORE PROPERTIES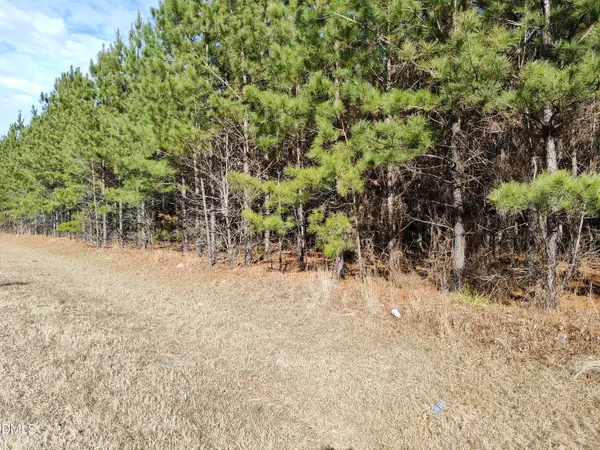 $40,000Active1.52 Acres
$40,000Active1.52 AcresLot 4 Windblow Road, Jackson Springs, NC 27281
MLS# 10137119Listed by: RE/MAX CENTRAL REALTY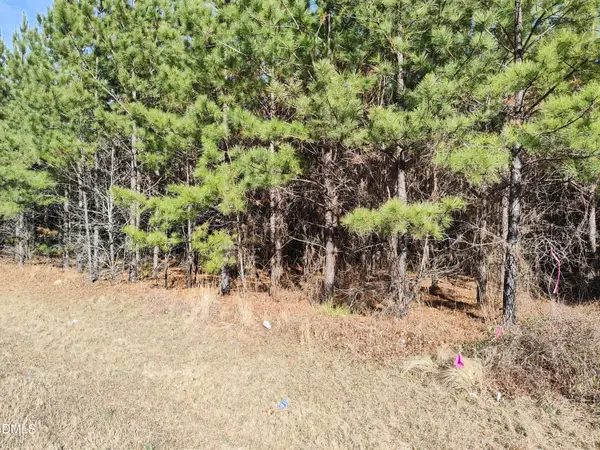 $40,000Active1.35 Acres
$40,000Active1.35 AcresLot 5 Windblow Road, Jackson Springs, NC 27281
MLS# 10137120Listed by: RE/MAX CENTRAL REALTY $40,000Active1.37 Acres
$40,000Active1.37 AcresLot 6 Windblow Road, Jackson Springs, NC 27281
MLS# 10137121Listed by: RE/MAX CENTRAL REALTY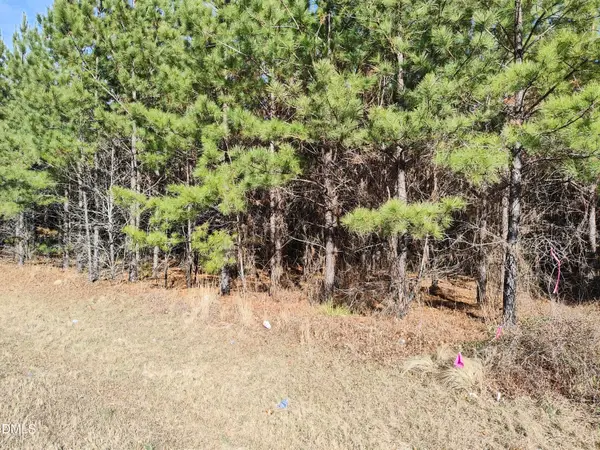 $40,000Active1.33 Acres
$40,000Active1.33 AcresLot 7 Windblow Road, Jackson Springs, NC 27281
MLS# 10137122Listed by: RE/MAX CENTRAL REALTY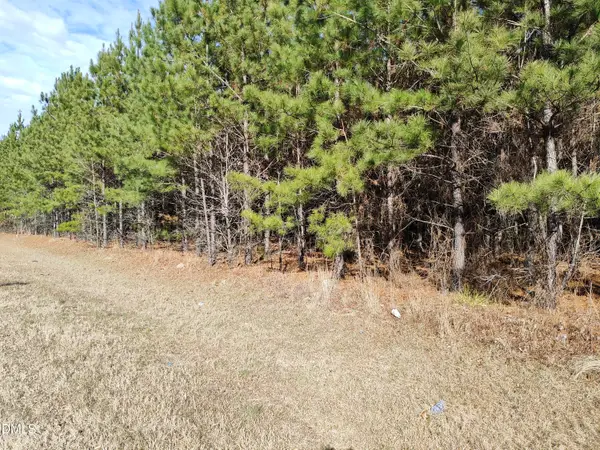 $40,000Active1.26 Acres
$40,000Active1.26 AcresLot 8 Windblow Road, Jackson Springs, NC 27281
MLS# 10137124Listed by: RE/MAX CENTRAL REALTY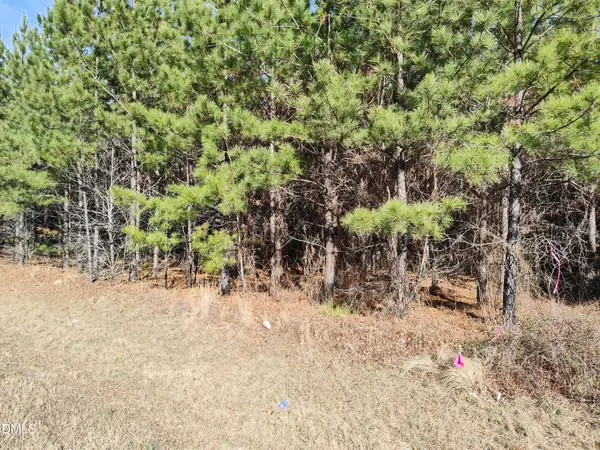 $40,000Active1.35 Acres
$40,000Active1.35 AcresLot 9 Windblow Road, Jackson Springs, NC 27281
MLS# 10137126Listed by: RE/MAX CENTRAL REALTY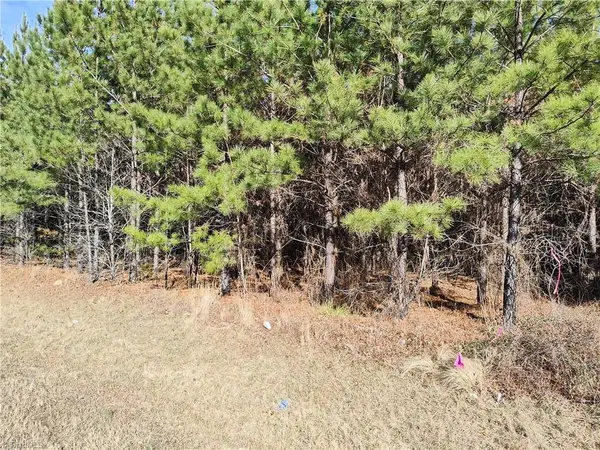 $40,000Active-- Acres
$40,000Active-- AcresLot 5 Windblow Road, Jackson Springs, NC 27281
MLS# 1204335Listed by: RE/MAX CENTRAL REALTY
