995 Tufts Vista, Jackson Springs, NC 27281
Local realty services provided by:Better Homes and Gardens Real Estate Elliott Coastal Living
995 Tufts Vista,Jackson Springs, NC 27281
$850,000
- 4 Beds
- 4 Baths
- 3,123 sq. ft.
- Single family
- Pending
Listed by:bethany jackson
Office:keller williams pinehurst
MLS#:100528748
Source:NC_CCAR
Price summary
- Price:$850,000
- Price per sq. ft.:$272.17
About this home
20+ Acres of Privacy, Comfort & Possibility
Discover the best of country living with modern comfort in this 3,123 sq. ft. custom-built ranch home set on 20.23 picturesque acres. Tucked away in complete privacy yet just minutes from town, this property offers the ideal retreat for those seeking space, tranquility, and a self-sustaining lifestyle.
Inside, the bright split floor plan is filled with natural light, highlighted by a spacious living room with vaulted ceilings and a cozy wood-burning fireplace. The gourmet kitchen is designed for both everyday living and entertaining, featuring a large center island, stainless steel appliances, and generous cabinetry.
Step outside and savor the scenery from multiple outdoor living spaces—an expansive deck perfect for gatherings, and a screened-in porch where you can relax year-round. The land itself is a treasure: raised garden beds, a chicken coop, dog run, fire pit, and a water storage system make country living both charming and functional.
An added bonus is the private in-law suite/apartment, complete with its own wood-burning stove. Whether you envision multi-generational living, guest accommodations, or rental potential, this flexible space makes it possible.
This is more than a home—it's a lifestyle. Schedule your private showing today and see how seamlessly luxury and country living can come together.
Contact an agent
Home facts
- Year built:2021
- Listing ID #:100528748
- Added:3 day(s) ago
- Updated:September 07, 2025 at 08:47 PM
Rooms and interior
- Bedrooms:4
- Total bathrooms:4
- Full bathrooms:3
- Half bathrooms:1
- Living area:3,123 sq. ft.
Heating and cooling
- Cooling:Central Air
- Heating:Electric, Heat Pump, Heating
Structure and exterior
- Roof:Shingle
- Year built:2021
- Building area:3,123 sq. ft.
- Lot area:20.23 Acres
Schools
- High school:Pinecrest High
- Middle school:West Pine Middle
- Elementary school:West Pine Elementary
Utilities
- Water:Well
Finances and disclosures
- Price:$850,000
- Price per sq. ft.:$272.17
- Tax amount:$3,148 (2025)
New listings near 995 Tufts Vista
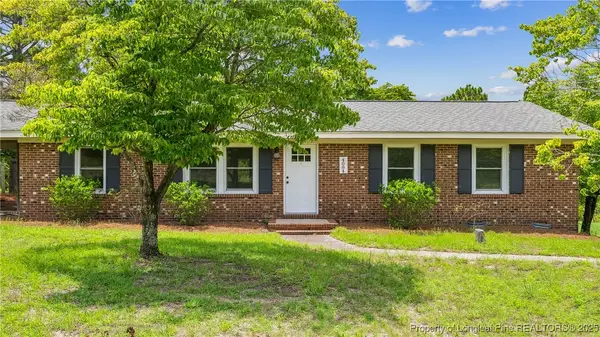 $395,000Pending3 beds 2 baths2,200 sq. ft.
$395,000Pending3 beds 2 baths2,200 sq. ft.4084 Hoffman Road, Jackson Springs, NC 27281
MLS# 748291Listed by: EVERYTHING PINES PARTNERS LLC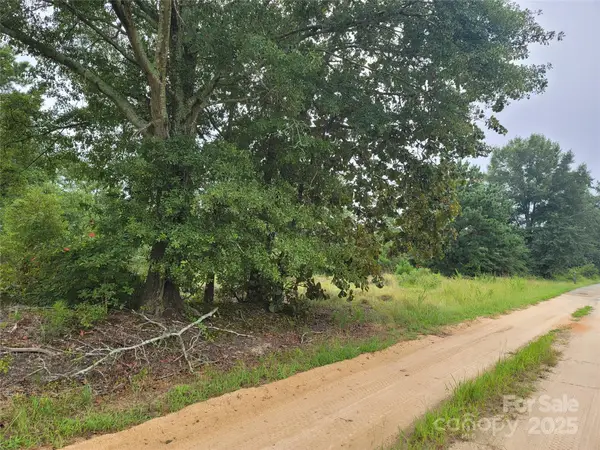 $150,000Active10 Acres
$150,000Active10 Acres0 Windblow Road, Jackson Springs, NC 27281
MLS# 4288051Listed by: SHILOH HOMES REALTY LLC $310,000Pending3 beds 2 baths1,248 sq. ft.
$310,000Pending3 beds 2 baths1,248 sq. ft.141 Hartsell Lane, Jackson Springs, NC 27281
MLS# 100521123Listed by: REALTY WORLD PROPERTIES OF THE PINES $549,000Active3 beds 3 baths2,919 sq. ft.
$549,000Active3 beds 3 baths2,919 sq. ft.45 Richmond Road, Jackson Springs, NC 27281
MLS# 100511081Listed by: THE GENTRY TEAM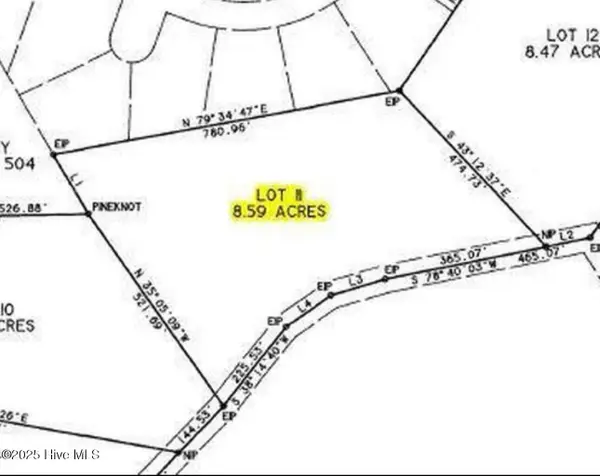 $180,000Pending8.59 Acres
$180,000Pending8.59 Acres11 Tufts Vista Vista, Jackson Springs, NC 27281
MLS# 100506778Listed by: FATHOM REALTY NC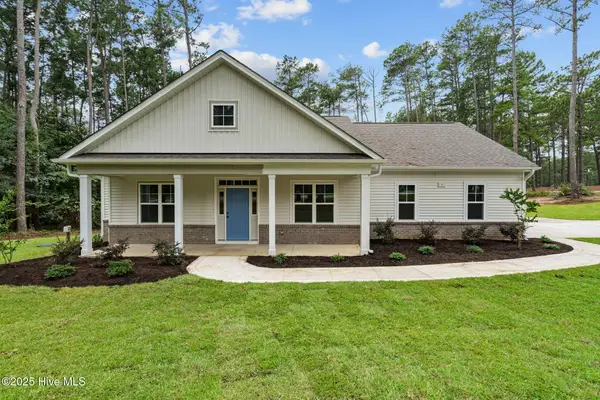 $439,900Active3 beds 2 baths2,042 sq. ft.
$439,900Active3 beds 2 baths2,042 sq. ft.1 Foxfire Boulevard, Jackson Springs, NC 27281
MLS# 100508251Listed by: CAROLINA PROPERTY SALES $515,000Active3 beds 2 baths2,738 sq. ft.
$515,000Active3 beds 2 baths2,738 sq. ft.1 Eliot Court, Jackson Springs, NC 27281
MLS# 100505820Listed by: COLDWELL BANKER ADVANTAGE-SOUTHERN PINES $180,000Pending8.59 Acres
$180,000Pending8.59 Acreslot 11 Tufts Vista, Jackson Springs, NC 27281
MLS# 743170Listed by: FATHOM REALTY NC, LLC FAY.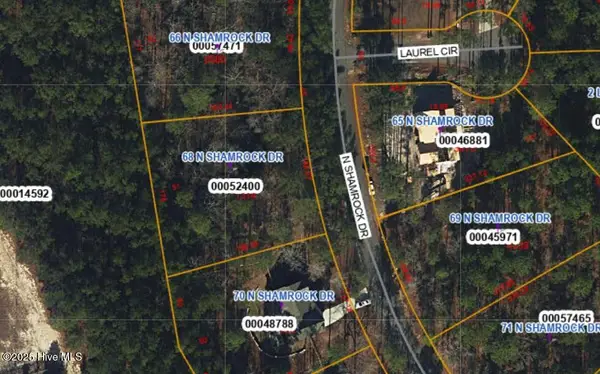 $47,000Active0.67 Acres
$47,000Active0.67 Acres68 N Shamrock Drive, Jackson Springs, NC 27281
MLS# 100504151Listed by: CHADHIGBY.COM, LLC
