100 Brookside Court, Jacksonville, NC 28546
Local realty services provided by:Better Homes and Gardens Real Estate Lifestyle Property Partners
Listed by: lisa h myers
Office: century 21 vanguard
MLS#:100532081
Source:NC_CCAR
Price summary
- Price:$329,500
- Price per sq. ft.:$128.06
About this home
Spacious and move-in ready, this 4-bedroom, 2.5-bath home offers nearly 2500 square feet of comfortable living. Inside, you'll find a welcoming layout with both a living room and a family room/den, perfect for entertaining or relaxing. The kitchen is a standout, featuring sleek stainless steel appliances, quartz countertops, and plenty of workspace.
Luxury vinyl plank flooring flows throughout the home, creating a modern and low-maintenance finish. Upstairs, generous bedrooms provide ample closet space, while the primary suite offers a private retreat.
Step outside to a large, fully fenced yard—ideal for gatherings, pets, or play. Conveniently located just 10 minutes from Camp Lejeune and 30 minutes from area beaches, this turn-key property combines comfort, style, and convenience in one great location
Contact an agent
Home facts
- Year built:2003
- Listing ID #:100532081
- Added:98 day(s) ago
- Updated:December 30, 2025 at 11:21 AM
Rooms and interior
- Bedrooms:4
- Total bathrooms:3
- Full bathrooms:2
- Half bathrooms:1
- Living area:2,573 sq. ft.
Heating and cooling
- Cooling:Heat Pump
- Heating:Electric, Heat Pump, Heating
Structure and exterior
- Roof:Shingle
- Year built:2003
- Building area:2,573 sq. ft.
- Lot area:0.52 Acres
Schools
- High school:White Oak
- Middle school:Hunters Creek
- Elementary school:Silverdale
Utilities
- Water:Water Connected
- Sewer:Sewer Connected
Finances and disclosures
- Price:$329,500
- Price per sq. ft.:$128.06
New listings near 100 Brookside Court
- New
 $140,000Active2 beds 1 baths768 sq. ft.
$140,000Active2 beds 1 baths768 sq. ft.112 Palace Circle, Jacksonville, NC 28546
MLS# 100546793Listed by: EXP REALTY - New
 $308,900Active4 beds 2 baths1,947 sq. ft.
$308,900Active4 beds 2 baths1,947 sq. ft.216 Brookstone Way, Jacksonville, NC 28546
MLS# 100546857Listed by: KELLER WILLIAMS INNOVATE - New
 $180,000Active2 beds 3 baths1,020 sq. ft.
$180,000Active2 beds 3 baths1,020 sq. ft.111 Croatan Court, Jacksonville, NC 28546
MLS# 100546839Listed by: RE/MAX EXECUTIVE - New
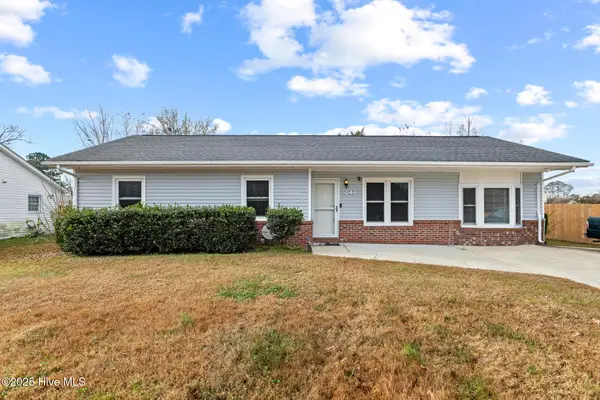 $234,900Active3 beds 2 baths1,283 sq. ft.
$234,900Active3 beds 2 baths1,283 sq. ft.1041 Birchwood Lane, Jacksonville, NC 28546
MLS# 100546769Listed by: CENTURY 21 CHAMPION REAL ESTATE - New
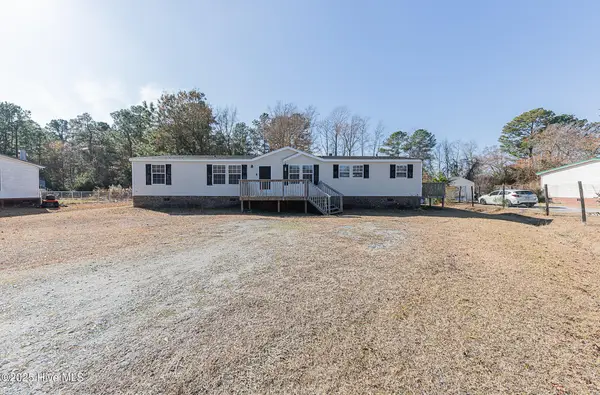 $235,000Active3 beds 2 baths1,733 sq. ft.
$235,000Active3 beds 2 baths1,733 sq. ft.607 Maynard Boulevard, Jacksonville, NC 28546
MLS# 100546784Listed by: CENTURY 21 CHAMPION REAL ESTATE - New
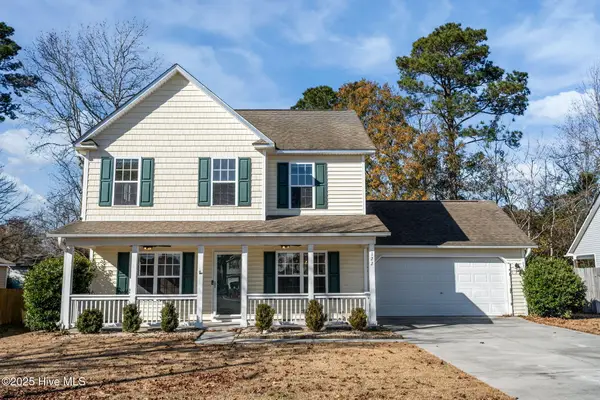 $279,000Active3 beds 3 baths1,792 sq. ft.
$279,000Active3 beds 3 baths1,792 sq. ft.122 Tanbark Drive, Jacksonville, NC 28546
MLS# 100546746Listed by: CENTURY 21 COASTAL ADVANTAGE - New
 $281,980Active3 beds 2 baths1,279 sq. ft.
$281,980Active3 beds 2 baths1,279 sq. ft.117 Muscadine Drive, Jacksonville, NC 28546
MLS# 100546755Listed by: DREAM FINDERS REALTY LLC - New
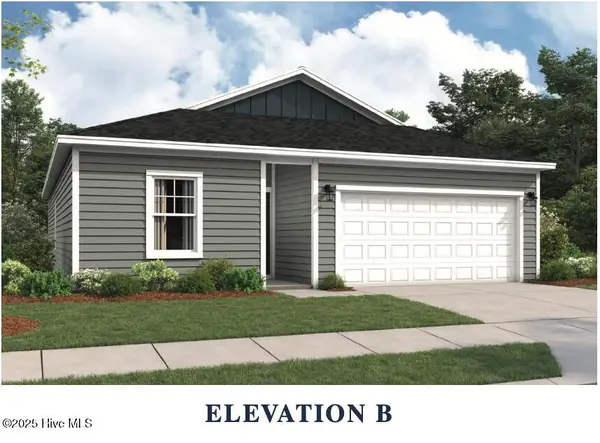 $296,990Active3 beds 2 baths1,504 sq. ft.
$296,990Active3 beds 2 baths1,504 sq. ft.108 Muscadine Drive, Jacksonville, NC 28546
MLS# 100546764Listed by: DREAM FINDERS REALTY LLC - New
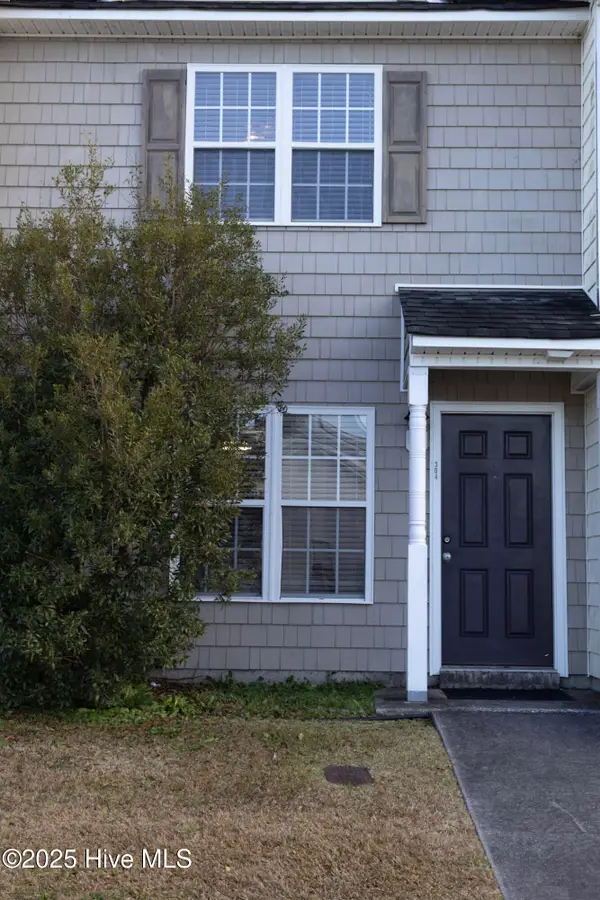 $158,000Active2 beds 2 baths982 sq. ft.
$158,000Active2 beds 2 baths982 sq. ft.304 Streamwood Drive, Jacksonville, NC 28546
MLS# 100546766Listed by: CENTURY 21 VANGUARD - New
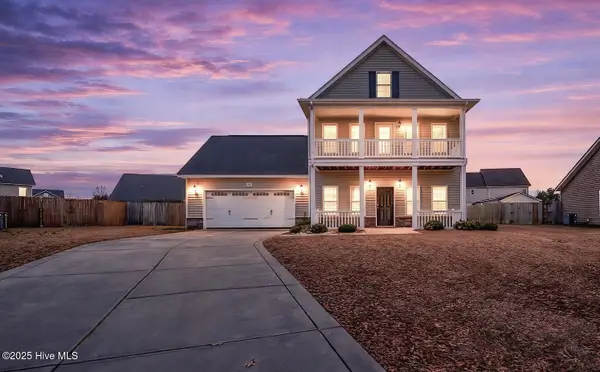 $350,000Active4 beds 4 baths2,460 sq. ft.
$350,000Active4 beds 4 baths2,460 sq. ft.602 Marseille Court, Jacksonville, NC 28546
MLS# 100546682Listed by: WELCOME HOME REAL ESTATE
