100 Trenton Place, Jacksonville, NC 28546
Local realty services provided by:Better Homes and Gardens Real Estate Elliott Coastal Living
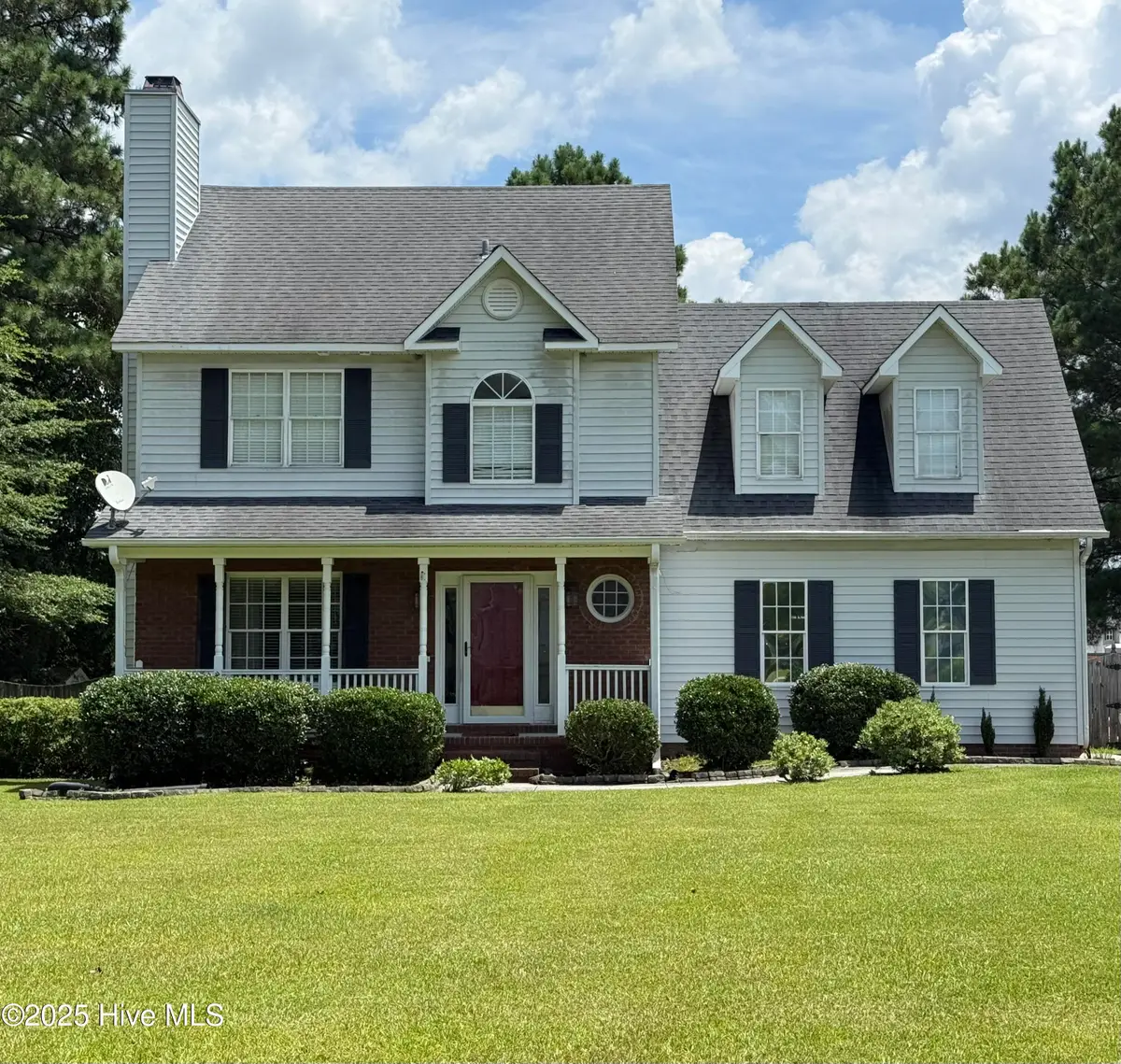
100 Trenton Place,Jacksonville, NC 28546
$299,000
- 3 Beds
- 3 Baths
- 1,761 sq. ft.
- Single family
- Pending
Listed by:tina acevedo
Office:realty one group affinity-wilmington
MLS#:100521102
Source:NC_CCAR
Price summary
- Price:$299,000
- Price per sq. ft.:$169.79
About this home
Welcome to 100 Trenton Place—where thoughtful upgrades and spacious living come together on nearly half an acre in the desirable Baywood at Hunters Creek subdivision. This well-maintained two-story home features over 1,700 square feet of living space with 3 bedrooms, a large bonus room, and 2.5 bathrooms.
Step inside to discover a bright, inviting interior with updated luxury vinyl plank flooring and a cozy wood-burning fireplace. The kitchen is equipped with stainless steel appliances, a farmhouse-style sink, and even a built-in mini refrigerator—perfect for entertaining or everyday convenience.
Enjoy the outdoors from your expansive fenced backyard with a spacious deck, ideal for gatherings or relaxing evenings. The oversized two-car garage provides plenty of storage and parking space. Located outside city limits, this property offers no city taxes and no HOA, while still being conveniently close to local amenities, schools, and Camp Lejeune.
Whether you're looking for extra space, modern updates, or a peaceful setting—this home is ready to welcome its next owner.
Contact an agent
Home facts
- Year built:1998
- Listing Id #:100521102
- Added:21 day(s) ago
- Updated:July 31, 2025 at 05:14 PM
Rooms and interior
- Bedrooms:3
- Total bathrooms:3
- Full bathrooms:2
- Half bathrooms:1
- Living area:1,761 sq. ft.
Heating and cooling
- Cooling:Central Air
- Heating:Electric, Heat Pump, Heating
Structure and exterior
- Roof:Architectural Shingle
- Year built:1998
- Building area:1,761 sq. ft.
- Lot area:0.47 Acres
Schools
- High school:White Oak
- Middle school:Hunters Creek
- Elementary school:Hunters Creek
Utilities
- Water:Municipal Water Available
Finances and disclosures
- Price:$299,000
- Price per sq. ft.:$169.79
- Tax amount:$1,421 (2022)
New listings near 100 Trenton Place
- New
 $145,000Active2 beds 2 baths1,008 sq. ft.
$145,000Active2 beds 2 baths1,008 sq. ft.426 Myrtlewood Circle, Jacksonville, NC 28546
MLS# 100525013Listed by: COLDWELL BANKER SEA COAST ADVANTAGE-HAMPSTEAD - New
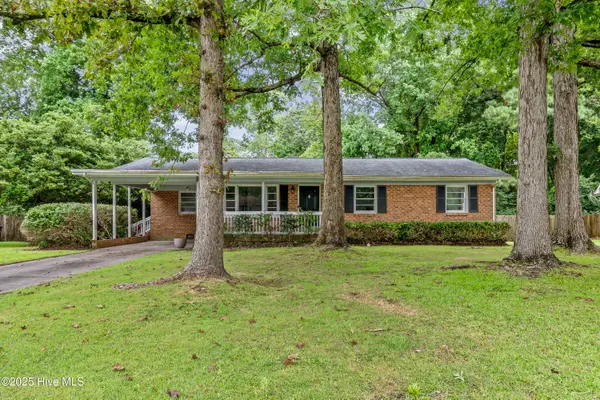 $275,000Active3 beds 2 baths1,485 sq. ft.
$275,000Active3 beds 2 baths1,485 sq. ft.107 Marion Court, Jacksonville, NC 28546
MLS# 100524950Listed by: COLDWELL BANKER SEA COAST ADVANTAGE - New
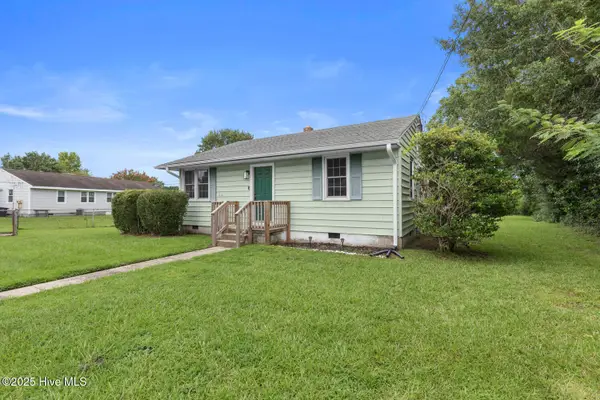 $175,000Active2 beds 1 baths800 sq. ft.
$175,000Active2 beds 1 baths800 sq. ft.401 New River Drive, Jacksonville, NC 28540
MLS# 100524961Listed by: RE/MAX ELITE REALTY GROUP - New
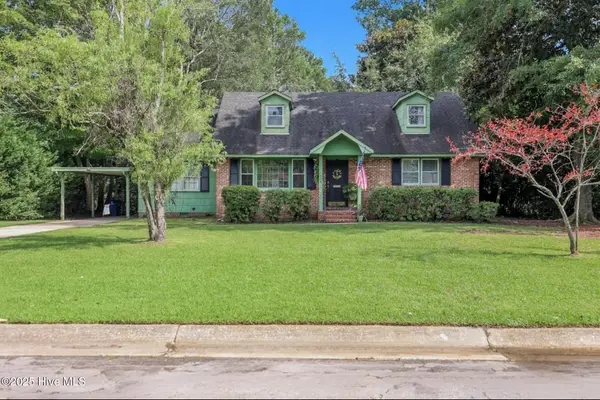 $262,900Active4 beds 2 baths1,880 sq. ft.
$262,900Active4 beds 2 baths1,880 sq. ft.806 Smallwood Drive, Jacksonville, NC 28540
MLS# 100524871Listed by: KELLER WILLIAMS INNOVATE - New
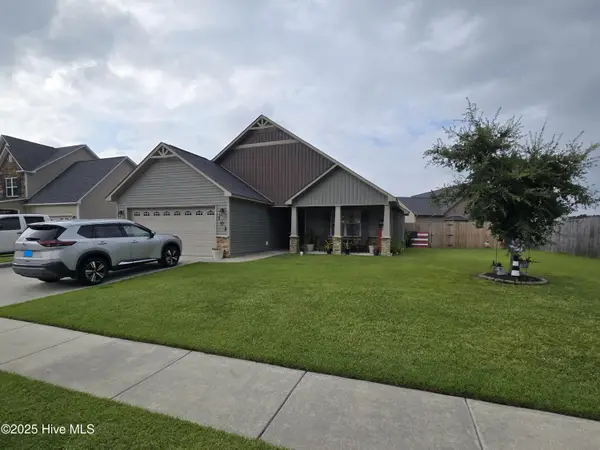 $287,000Active3 beds 2 baths1,559 sq. ft.
$287,000Active3 beds 2 baths1,559 sq. ft.102 Stonecroft Lane, Jacksonville, NC 28546
MLS# 100524067Listed by: REALTY WORLD TODAY - Open Sat, 11am to 2pmNew
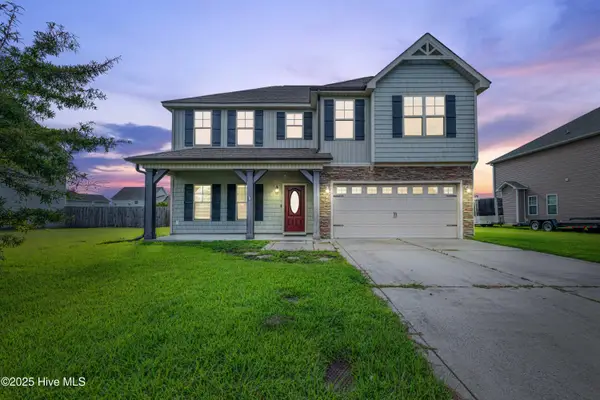 $355,000Active4 beds 3 baths2,395 sq. ft.
$355,000Active4 beds 3 baths2,395 sq. ft.353 Sonoma Road, Jacksonville, NC 28546
MLS# 100524858Listed by: KELLER WILLIAMS INNOVATE - JAX - New
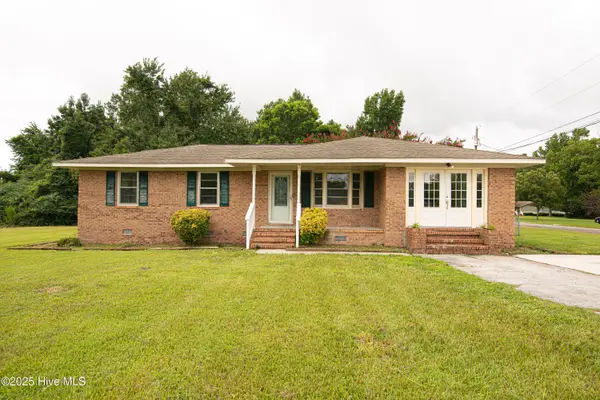 $258,000Active3 beds 2 baths1,723 sq. ft.
$258,000Active3 beds 2 baths1,723 sq. ft.155 Weatherington Road, Jacksonville, NC 28546
MLS# 100524848Listed by: GREAT MOVES REALTY - New
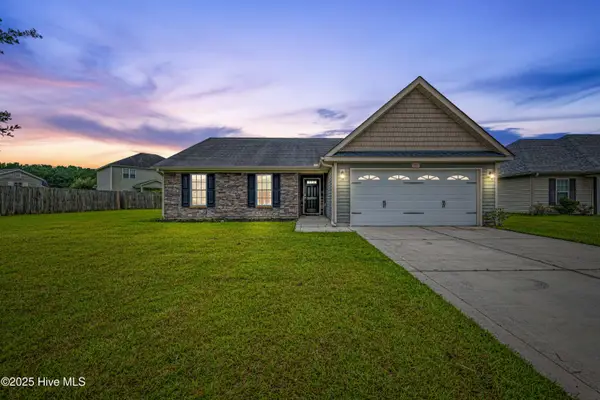 $279,900Active3 beds 2 baths1,403 sq. ft.
$279,900Active3 beds 2 baths1,403 sq. ft.227 Merin Height Road, Jacksonville, NC 28546
MLS# 100524728Listed by: WELCOME HOME REAL ESTATE - New
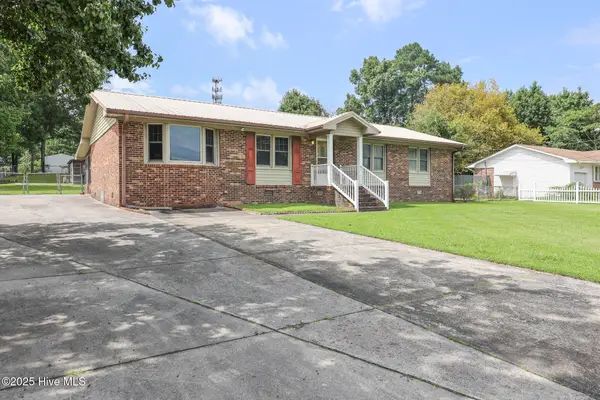 $234,900Active3 beds 2 baths1,587 sq. ft.
$234,900Active3 beds 2 baths1,587 sq. ft.16 Colonial Drive, Jacksonville, NC 28546
MLS# 100524720Listed by: BERKSHIRE HATHAWAY HOMESERVICES CAROLINA PREMIER PROPERTIES - New
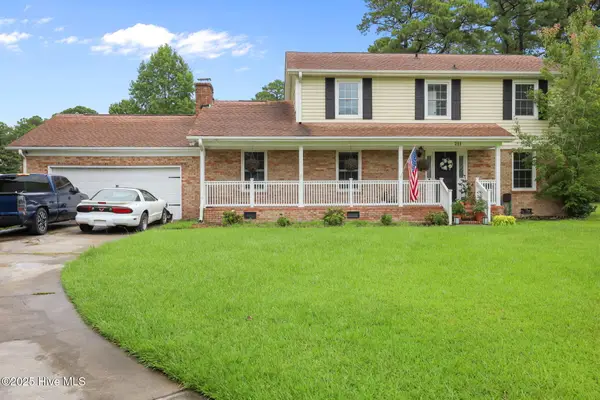 $340,000Active4 beds 3 baths2,260 sq. ft.
$340,000Active4 beds 3 baths2,260 sq. ft.211 Converse Drive, Jacksonville, NC 28546
MLS# 100524662Listed by: KELLER WILLIAMS INNOVATE - JAX
