101 Barnhouse Road, Jacksonville, NC 28546
Local realty services provided by:Better Homes and Gardens Real Estate Elliott Coastal Living
101 Barnhouse Road,Jacksonville, NC 28546
$305,000
- 3 Beds
- 3 Baths
- 1,753 sq. ft.
- Single family
- Pending
Listed by: ronda scott
Office: re/max elite realty group
MLS#:100512056
Source:NC_CCAR
Price summary
- Price:$305,000
- Price per sq. ft.:$173.99
About this home
Discover comfort, style, and room to grow in this charming 3-bedroom, 2.5-bath home in the desirable Waters Farm community. The open-concept layout is designed for everyday living and easy entertaining, with a bright kitchen featuring stainless steel appliances—smooth-top range, refrigerator, dishwasher, and microwave—all ready for your next family meal or get-together.
The primary suite is conveniently located on the first floor, offering a private retreat with dual sinks, a soaking tub, and a spacious closet. Upstairs, you'll find two additional bedrooms, a full bath, and a flexible bonus room that can be your office, playroom, or cozy movie den.
Step outside to enjoy a yard that's just the right size—enough space to relax and entertain, but easy to maintain.
With plenty of space, thoughtful features, and a community that feels like home, this property is waiting for its next chapter. Schedule your showing today!
Contact an agent
Home facts
- Year built:2020
- Listing ID #:100512056
- Added:258 day(s) ago
- Updated:February 20, 2026 at 08:49 AM
Rooms and interior
- Bedrooms:3
- Total bathrooms:3
- Full bathrooms:2
- Half bathrooms:1
- Living area:1,753 sq. ft.
Heating and cooling
- Cooling:Central Air
- Heating:Electric, Fireplace(s), Heat Pump, Heating
Structure and exterior
- Roof:Shingle
- Year built:2020
- Building area:1,753 sq. ft.
- Lot area:0.64 Acres
Schools
- High school:White Oak
- Middle school:Hunters Creek
- Elementary school:Morton
Utilities
- Water:Water Connected
Finances and disclosures
- Price:$305,000
- Price per sq. ft.:$173.99
New listings near 101 Barnhouse Road
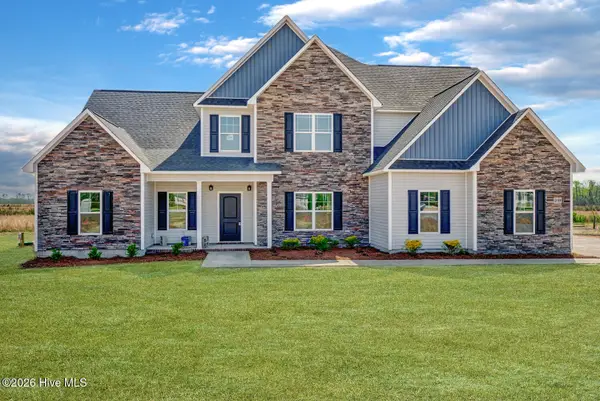 $517,600Pending4 beds 4 baths3,857 sq. ft.
$517,600Pending4 beds 4 baths3,857 sq. ft.911 Montague Court #Lot 13, Jacksonville, NC 28546
MLS# 100555565Listed by: COLDWELL BANKER SEA COAST ADVANTAGE - JACKSONVILLE- New
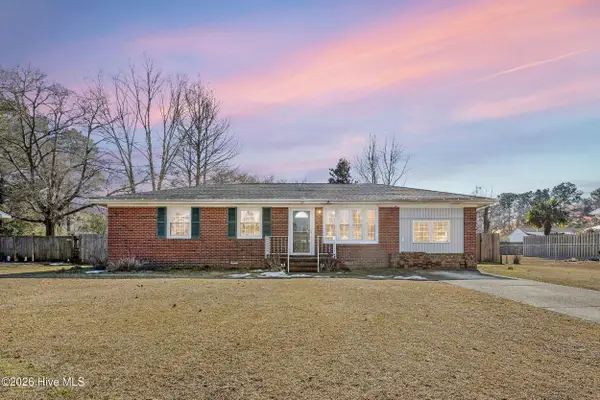 $240,000Active3 beds 2 baths1,299 sq. ft.
$240,000Active3 beds 2 baths1,299 sq. ft.118 Princeton Drive, Jacksonville, NC 28546
MLS# 100555570Listed by: COLDWELL BANKER SEA COAST ADVANTAGE-HAMPSTEAD - New
 $145,000Active2 beds 3 baths896 sq. ft.
$145,000Active2 beds 3 baths896 sq. ft.100 Cornerstone Place, Jacksonville, NC 28546
MLS# 100555534Listed by: BERKSHIRE HATHAWAY HOMESERVICES CAROLINA PREMIER PROPERTIES - New
 $230,000Active3 beds 2 baths1,090 sq. ft.
$230,000Active3 beds 2 baths1,090 sq. ft.296 Drummer Kellum Road, Jacksonville, NC 28546
MLS# 100555497Listed by: EXP REALTY - New
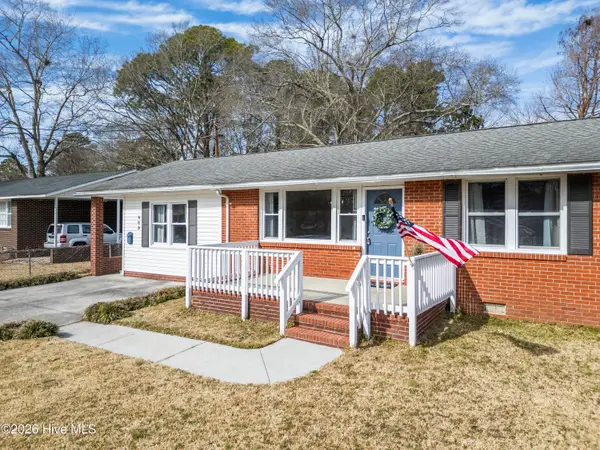 $250,000Active3 beds 2 baths1,731 sq. ft.
$250,000Active3 beds 2 baths1,731 sq. ft.609 Forest Grove Avenue, Jacksonville, NC 28540
MLS# 100555407Listed by: COLDWELL BANKER SEA COAST ADVANTAGE - New
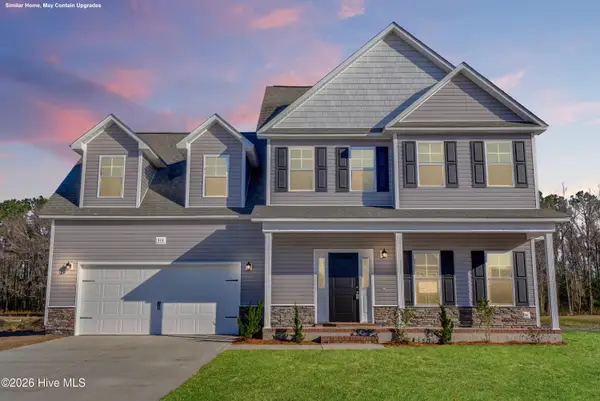 $367,900Active3 beds 3 baths2,149 sq. ft.
$367,900Active3 beds 3 baths2,149 sq. ft.908 Montague Court #Lot 15, Jacksonville, NC 28546
MLS# 100555355Listed by: COLDWELL BANKER SEA COAST ADVANTAGE - JACKSONVILLE - New
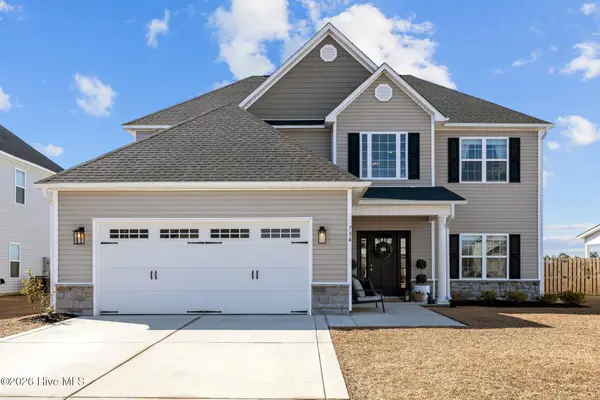 Listed by BHGRE$415,000Active4 beds 3 baths2,906 sq. ft.
Listed by BHGRE$415,000Active4 beds 3 baths2,906 sq. ft.734 Hope Dexter Drive, Jacksonville, NC 28546
MLS# 100555246Listed by: BETTER HOMES AND GARDENS REAL ESTATE TREASURE 4 - New
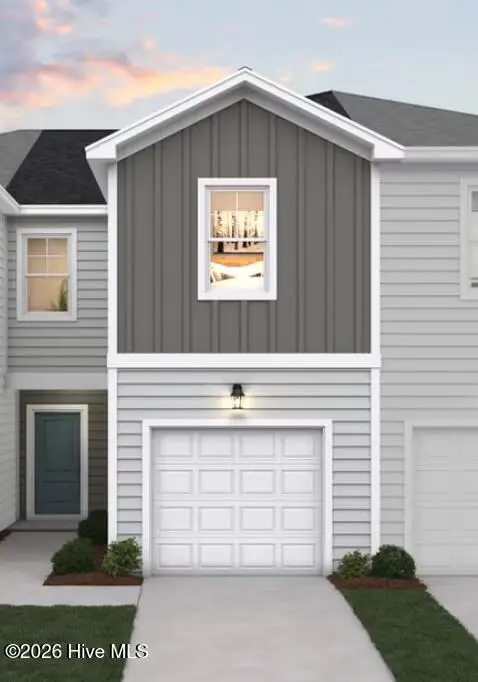 $243,380Active3 beds 3 baths1,422 sq. ft.
$243,380Active3 beds 3 baths1,422 sq. ft.574 Sandy Hollow Drive, Jacksonville, NC 28540
MLS# 100555255Listed by: DREAM FINDERS REALTY LLC - New
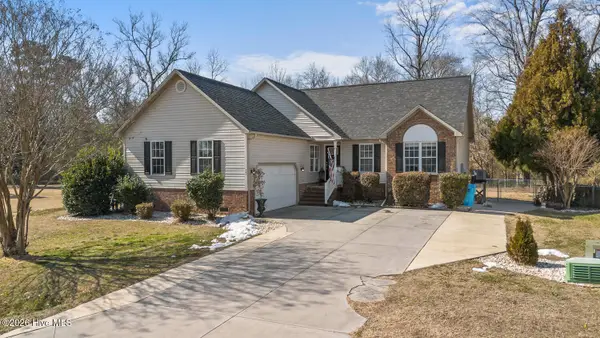 $274,900Active3 beds 2 baths1,344 sq. ft.
$274,900Active3 beds 2 baths1,344 sq. ft.131 Forest Bluff Drive, Jacksonville, NC 28540
MLS# 100555225Listed by: TERRI ALPHIN SMITH & CO - New
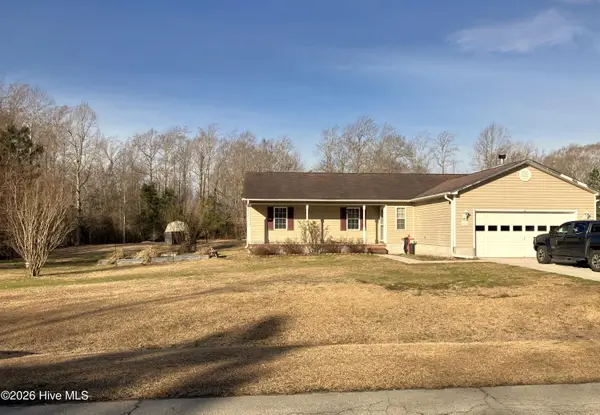 $272,000Active3 beds 2 baths1,425 sq. ft.
$272,000Active3 beds 2 baths1,425 sq. ft.102 Poplar Ridge Road, Jacksonville, NC 28546
MLS# 100555238Listed by: CENTURY 21 COASTAL ADVANTAGE

