101 Harvest Meadow Crossing, Jacksonville, NC 28546
Local realty services provided by:Better Homes and Gardens Real Estate Lifestyle Property Partners
101 Harvest Meadow Crossing,Jacksonville, NC 28546
$360,000
- 4 Beds
- 3 Baths
- 1,982 sq. ft.
- Single family
- Active
Listed by:april l swafford
Office:dream finders realty llc.
MLS#:100535956
Source:NC_CCAR
Price summary
- Price:$360,000
- Price per sq. ft.:$181.63
About this home
Located in Jacksonville's most sought-after community, Harvest Meadows-Our Model Home is now for sale, and it has all the bells and whistles! The Kent floor plan is sure to amaze with its unique and open feel. This home features a beautifully laid-out downstairs space that flows seamlessly and is an absolute gem for entertainment and family time. The downstairs Primary Suite is located towards the rear of the home, which creates a great sense of privacy away from the main living space. Upstairs, you will find three very spacious bedrooms along with an open loft that overlooks the living space downstairs. The walk-in attic space rounds out this well-thought-out upstairs! The Kent is truly a one-of-a-kind, beautiful, and functional floor plan.
Contact an agent
Home facts
- Year built:2023
- Listing ID #:100535956
- Added:4 day(s) ago
- Updated:October 18, 2025 at 10:10 AM
Rooms and interior
- Bedrooms:4
- Total bathrooms:3
- Full bathrooms:2
- Half bathrooms:1
- Living area:1,982 sq. ft.
Heating and cooling
- Cooling:Central Air, Zoned
- Heating:Electric, Fireplace(s), Forced Air, Heating
Structure and exterior
- Roof:Architectural Shingle
- Year built:2023
- Building area:1,982 sq. ft.
- Lot area:0.41 Acres
Schools
- High school:White Oak
- Middle school:Jacksonville Commons
- Elementary school:Jacksonville Commons
Utilities
- Water:Water Connected
- Sewer:Sewer Connected
Finances and disclosures
- Price:$360,000
- Price per sq. ft.:$181.63
New listings near 101 Harvest Meadow Crossing
- New
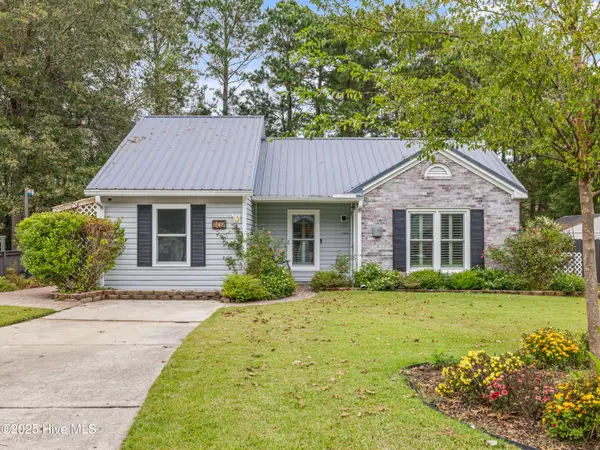 $290,900Active3 beds 2 baths1,743 sq. ft.
$290,900Active3 beds 2 baths1,743 sq. ft.102 W Cameron Court, Jacksonville, NC 28546
MLS# 100536826Listed by: RE/MAX ELITE REALTY GROUP - New
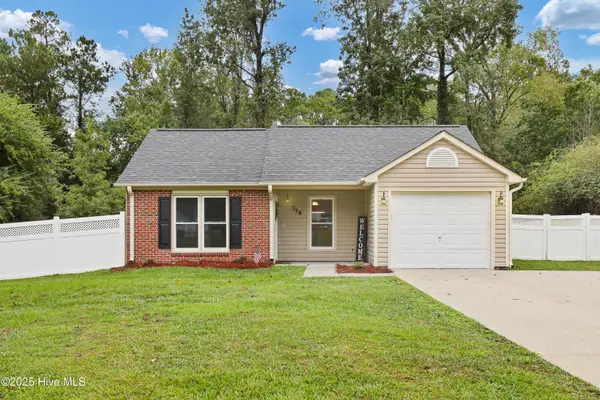 $264,900Active3 beds 2 baths1,237 sq. ft.
$264,900Active3 beds 2 baths1,237 sq. ft.538 Shadowridge Road, Jacksonville, NC 28546
MLS# 100536825Listed by: CAROLINA REAL ESTATE GROUP - New
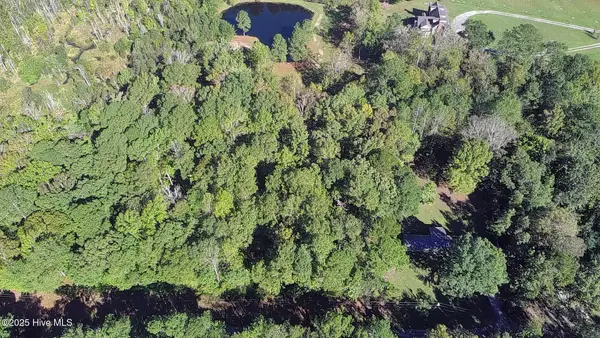 $79,000Active1.78 Acres
$79,000Active1.78 AcresLot 3 Mccoy, Jacksonville, NC 28546
MLS# 100536799Listed by: REVOLUTION PARTNERS LLC - New
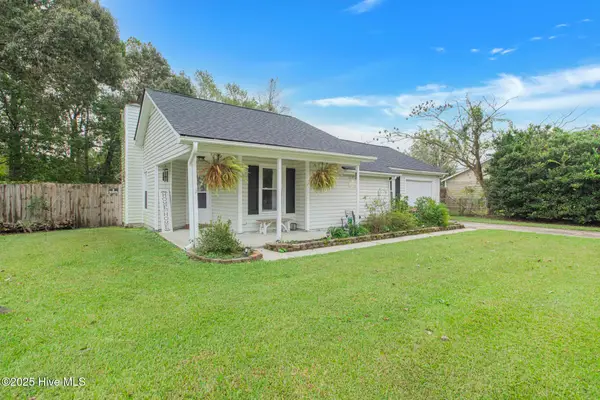 $219,900Active3 beds 2 baths1,072 sq. ft.
$219,900Active3 beds 2 baths1,072 sq. ft.406 Hunting Green Drive, Jacksonville, NC 28546
MLS# 100536719Listed by: RE/MAX EXECUTIVE 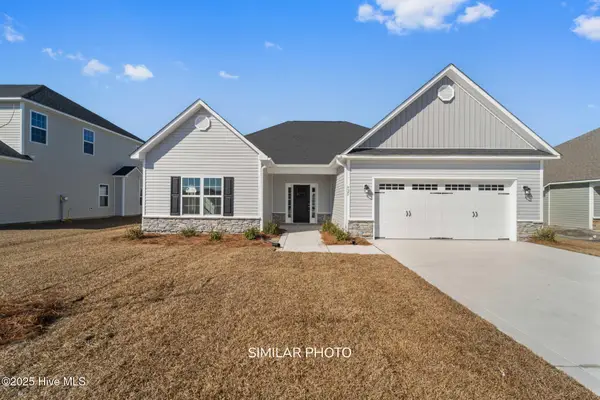 $339,000Pending3 beds 2 baths1,800 sq. ft.
$339,000Pending3 beds 2 baths1,800 sq. ft.610 Indigo Johnston Drive, Jacksonville, NC 28546
MLS# 100536710Listed by: TERRI ALPHIN SMITH & CO- New
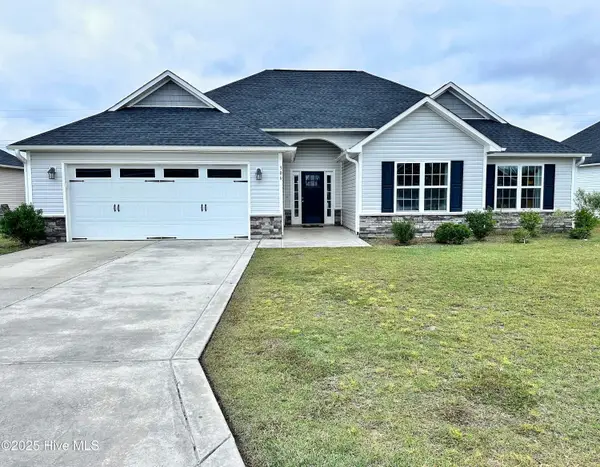 $315,457Active3 beds 2 baths1,831 sq. ft.
$315,457Active3 beds 2 baths1,831 sq. ft.306 Wood House Drive, Jacksonville, NC 28546
MLS# 100536654Listed by: CAROLINA REAL ESTATE GROUP - New
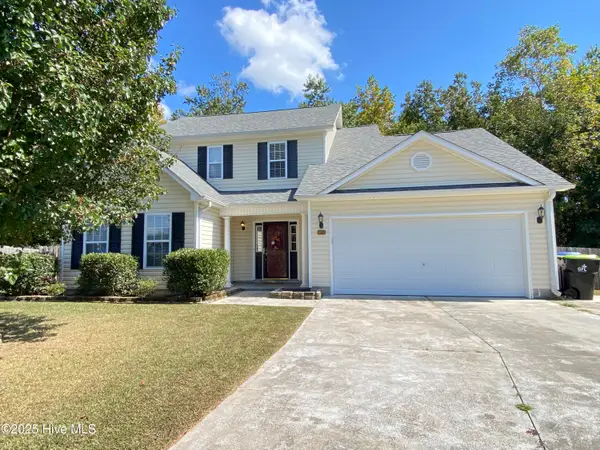 $340,000Active4 beds 3 baths2,132 sq. ft.
$340,000Active4 beds 3 baths2,132 sq. ft.130 Whiteleaf Drive, Jacksonville, NC 28546
MLS# 100536665Listed by: CENTURY 21 CHAMPION REAL ESTATE - New
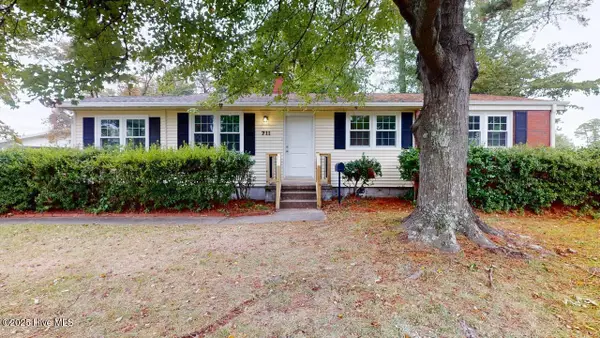 $250,000Active3 beds 1 baths1,607 sq. ft.
$250,000Active3 beds 1 baths1,607 sq. ft.711 Seminole Trail, Jacksonville, NC 28540
MLS# 100536677Listed by: BROWN PROPERTIES OF NC, INC - New
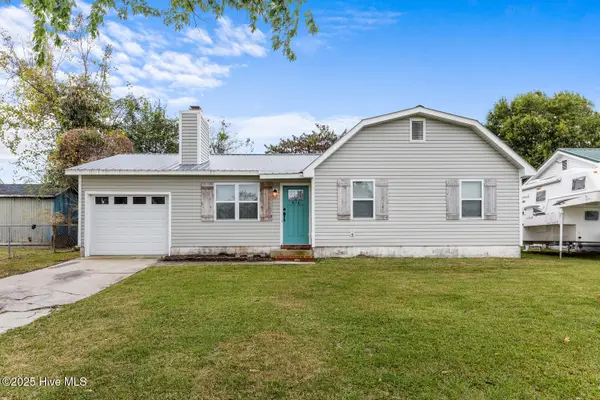 $217,500Active3 beds 2 baths1,013 sq. ft.
$217,500Active3 beds 2 baths1,013 sq. ft.474 Hunting Green Drive, Jacksonville, NC 28546
MLS# 100536687Listed by: TERRI ALPHIN SMITH & CO  $18,500Active0.56 Acres
$18,500Active0.56 AcresAddress Withheld By Seller, Jacksonville, NC 28540
MLS# 100491125Listed by: COLDWELL BANKER SEA COAST ADVANTAGE-HAMPSTEAD
