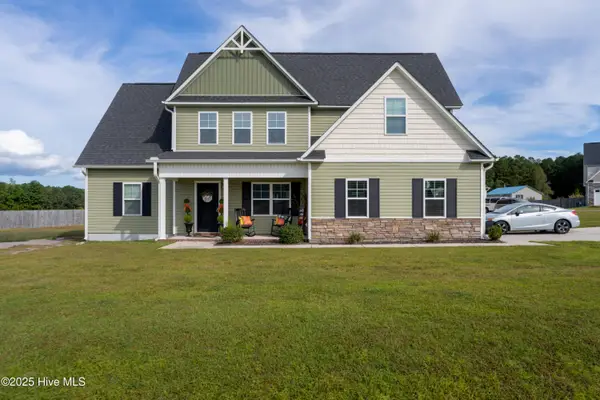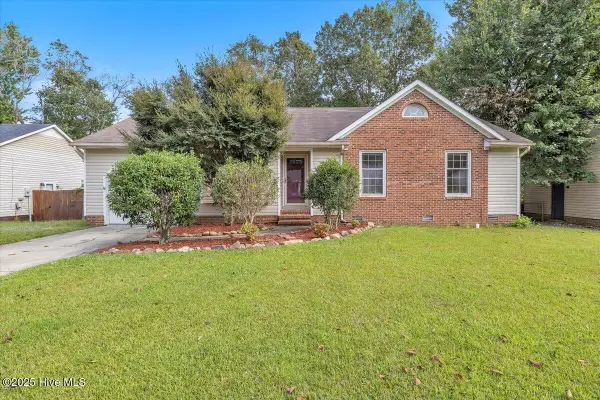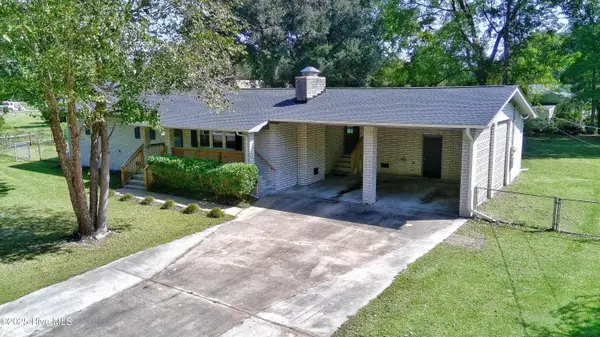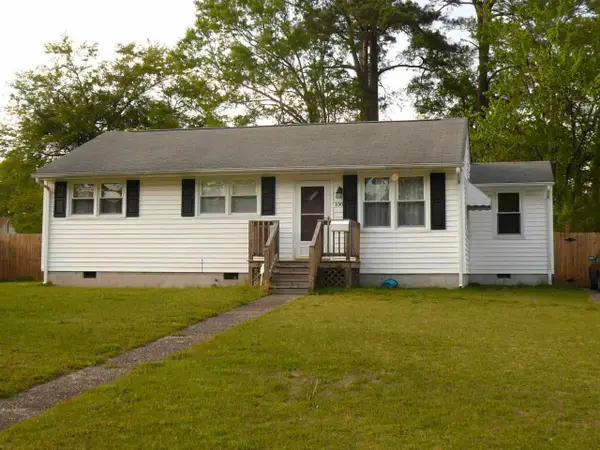101 River Bluff Drive, Jacksonville, NC 28540
Local realty services provided by:Better Homes and Gardens Real Estate Lifestyle Property Partners
101 River Bluff Drive,Jacksonville, NC 28540
$400,000
- 4 Beds
- 4 Baths
- 3,346 sq. ft.
- Single family
- Pending
Listed by:lois j hutchins
Office:re/max elite realty group
MLS#:100526784
Source:NC_CCAR
Price summary
- Price:$400,000
- Price per sq. ft.:$119.55
About this home
Welcome to 101 River Bluff Drive! This stunning home is situated on 1.09 acres and offers over 3300 heated square feet of living space featuring 4 bedrooms, 3.5 baths and a massive bonus room above the double side entry garage! The primary bedroom is on the first floor, and it features a walk-in closet, dual vanities, soaking tub and a large separate shower. The 2nd bedroom upstairs has its own full bathroom and could be used as the main bedroom or as a guest suite. The fully equipped kitchen has tons of cabinet space, a pantry and granite countertops. The living room boasts a gas log fireplace, custom window shutters and a ceiling fan. The downstairs also features a formal dining room and a flex room perfect for an office, playroom or work out room. Beautiful hardwood floors are throughout most of the main level. The double garage has a separate breaker box that is wired for a generator! This home also comes equipped with a walk-in attic that is perfect for storing your holiday decor and other treasures! The covered front porch and the covered back patio are perfect for entertaining! This remarkable home is located in the sought after River Bluff neighborhood which is a short drive to all bases, shopping and schools. Don't let this County gem get away! Call today to schedule your walk through of this amazing home!
Contact an agent
Home facts
- Year built:2012
- Listing ID #:100526784
- Added:45 day(s) ago
- Updated:October 08, 2025 at 08:16 AM
Rooms and interior
- Bedrooms:4
- Total bathrooms:4
- Full bathrooms:3
- Half bathrooms:1
- Living area:3,346 sq. ft.
Heating and cooling
- Cooling:Central Air
- Heating:Electric, Heat Pump, Heating
Structure and exterior
- Roof:Architectural Shingle
- Year built:2012
- Building area:3,346 sq. ft.
- Lot area:1.09 Acres
Schools
- High school:Richlands
- Middle school:Trexler
- Elementary school:Clear View Elementary
Utilities
- Water:Water Connected
Finances and disclosures
- Price:$400,000
- Price per sq. ft.:$119.55
- Tax amount:$2,275 (2024)
New listings near 101 River Bluff Drive
- New
 $335,000Active3 beds 3 baths1,957 sq. ft.
$335,000Active3 beds 3 baths1,957 sq. ft.502 Ginn Street, Jacksonville, NC 28540
MLS# 100534896Listed by: COLDWELL BANKER SEA COAST ADVANTAGE - JACKSONVILLE - New
 $252,900Active3 beds 2 baths1,399 sq. ft.
$252,900Active3 beds 2 baths1,399 sq. ft.156 Raintree Circle, Jacksonville, NC 28540
MLS# 100534882Listed by: ERA LIVE MOORE - JACKSONVILLE - New
 $311,000Active3 beds 2 baths1,569 sq. ft.
$311,000Active3 beds 2 baths1,569 sq. ft.115 Vera Court, Jacksonville, NC 28540
MLS# 100534874Listed by: WISE GROUP REALTY INC - New
 $300,000Active3 beds 2 baths1,547 sq. ft.
$300,000Active3 beds 2 baths1,547 sq. ft.200 Fairmont Lane, Jacksonville, NC 28540
MLS# 100534873Listed by: MACDONALD REALTY GROUP - New
 $240,000Active3 beds 2 baths1,177 sq. ft.
$240,000Active3 beds 2 baths1,177 sq. ft.302 Southwest Drive, Jacksonville, NC 28540
MLS# 100534858Listed by: TERRI ALPHIN SMITH & CO - New
 $210,000Active3 beds 1 baths1,062 sq. ft.
$210,000Active3 beds 1 baths1,062 sq. ft.108 Banks Street, Jacksonville, NC 28546
MLS# 100534747Listed by: L.Q. GRANT PROPERTIES, LLC  $369,500Pending3 beds 2 baths2,045 sq. ft.
$369,500Pending3 beds 2 baths2,045 sq. ft.906 Miranda Court, Jacksonville, NC 28546
MLS# 100534759Listed by: TERRI ALPHIN SMITH & CO- New
 $290,000Active3 beds 2 baths1,420 sq. ft.
$290,000Active3 beds 2 baths1,420 sq. ft.117 Quail Hollow Drive, Jacksonville, NC 28540
MLS# 100534720Listed by: CAROLINA MODERN REALTY  $159,900Pending2 beds 2 baths882 sq. ft.
$159,900Pending2 beds 2 baths882 sq. ft.1091 W Pueblo Drive, Jacksonville, NC 28546
MLS# 100534603Listed by: DSKT INC- New
 $168,000Active2 beds 2 baths992 sq. ft.
$168,000Active2 beds 2 baths992 sq. ft.202 Springwood Drive, Jacksonville, NC 28546
MLS# 100534613Listed by: COASTAL HOME REALTY
