102 Howell Drive, Jacksonville, NC 28540
Local realty services provided by:Better Homes and Gardens Real Estate Lifestyle Property Partners
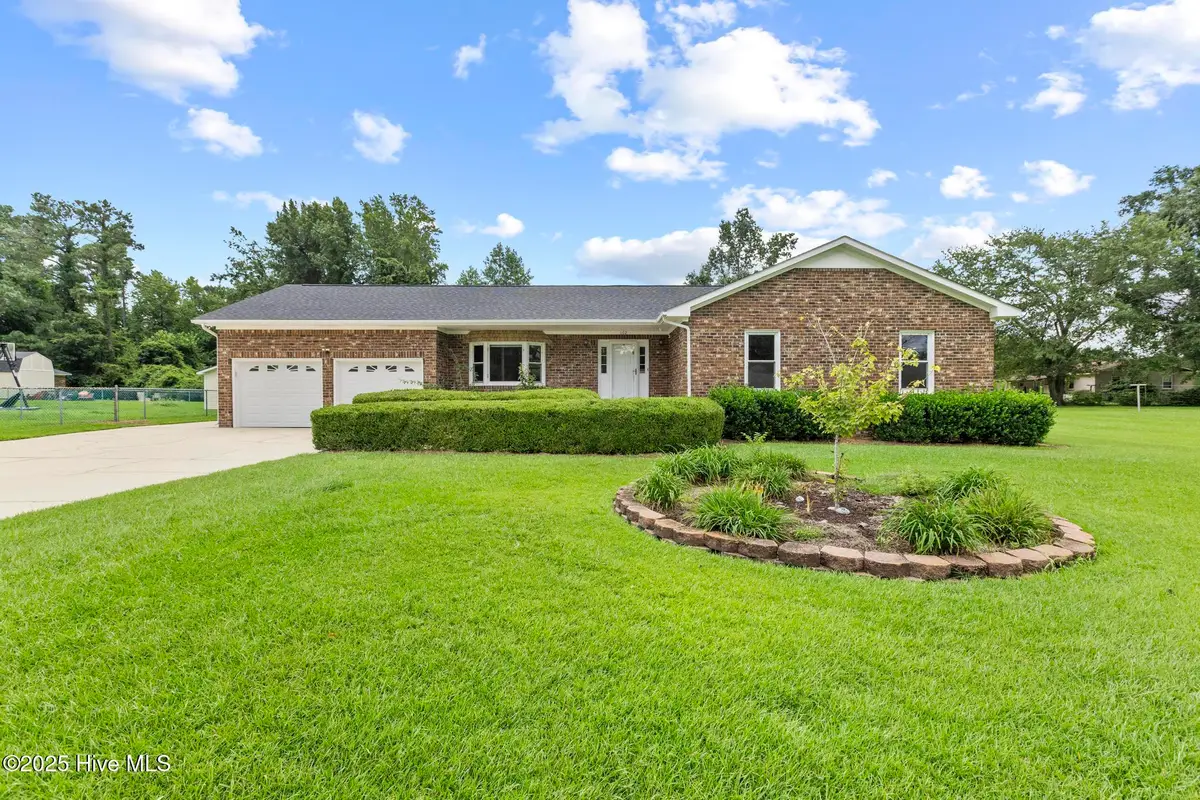
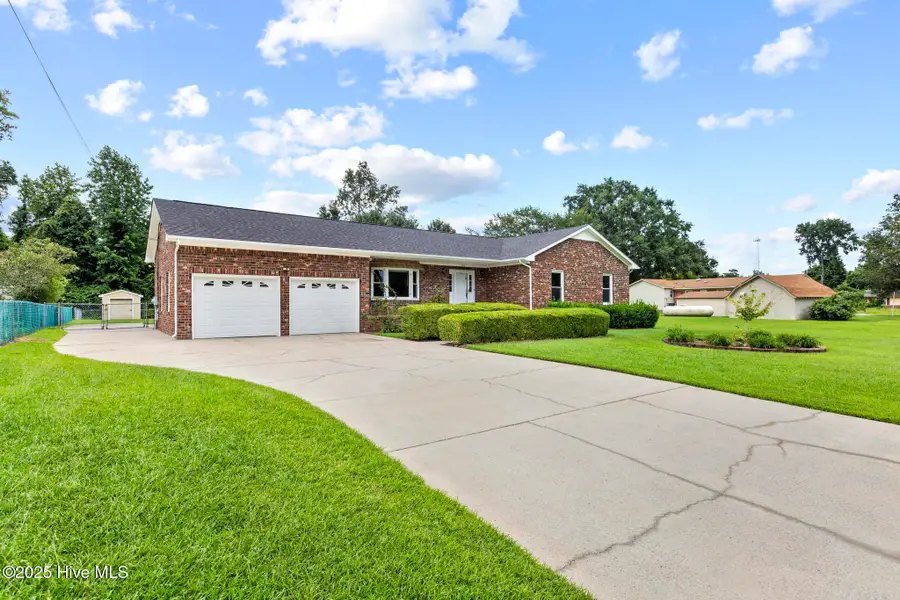

102 Howell Drive,Jacksonville, NC 28540
$299,999
- 3 Beds
- 2 Baths
- 1,528 sq. ft.
- Single family
- Pending
Listed by:johanna bailey
Office:carolina real estate group
MLS#:100522469
Source:NC_CCAR
Price summary
- Price:$299,999
- Price per sq. ft.:$196.33
About this home
This beautifully maintained brick home blends timeless charm with thoughtful modern updates. Offering 3 bedrooms and 2 full baths, every detail has been designed for comfort and style. Step inside to find a welcoming foyer with dual coat closets that opens to a sunken living room featuring gleaming hardwood floors and a cozy gas fireplace. The kitchen is a true centerpiece, boasting custom cabinetry, a tile backsplash, a center island, recessed lighting, black appliances including a gas stove, and a convenient laundry room just steps away with additional built-in storage. The private primary suite offers a walk-in closet and an en suite bath with a spacious walk-in shower.
Perfect for entertaining or simply relaxing, a 14 x 20 sunroom extends the living space and includes its own heating and cooling mini-split system, a wet bar, and space for a mini fridge. Recent upgrades provide peace of mind with a brand-new HVAC system, a 2022 roof, encapsulated crawl space with dehumidifier (2023), and updated Simonton windows.
Outside, the large fenced backyard is a private oasis, surrounded by lush landscaping, colorful flowers, two fruit-bearing fig trees, and a muscadine grapevine producing both green and purple grapes. A 10 x 20 shed offers abundant storage. The two-car garage is equipped with a utility sink, built-in cabinets, and a whole-home generator outlet. From the thoughtful updates to the gorgeous outdoor spaces, this home has been meticulously cared for and offers a perfect combination of charm, functionality, and modern convenience.
Contact an agent
Home facts
- Year built:1983
- Listing Id #:100522469
- Added:13 day(s) ago
- Updated:August 04, 2025 at 05:49 PM
Rooms and interior
- Bedrooms:3
- Total bathrooms:2
- Full bathrooms:2
- Living area:1,528 sq. ft.
Heating and cooling
- Heating:Electric, Fireplace(s), Heat Pump, Heating
Structure and exterior
- Roof:Shingle
- Year built:1983
- Building area:1,528 sq. ft.
- Lot area:0.51 Acres
Schools
- High school:Southwest
- Middle school:Southwest
- Elementary school:Clear View Elementary
Utilities
- Water:Water Connected
Finances and disclosures
- Price:$299,999
- Price per sq. ft.:$196.33
New listings near 102 Howell Drive
- New
 $145,000Active2 beds 2 baths1,008 sq. ft.
$145,000Active2 beds 2 baths1,008 sq. ft.426 Myrtlewood Circle, Jacksonville, NC 28546
MLS# 100525013Listed by: COLDWELL BANKER SEA COAST ADVANTAGE-HAMPSTEAD - New
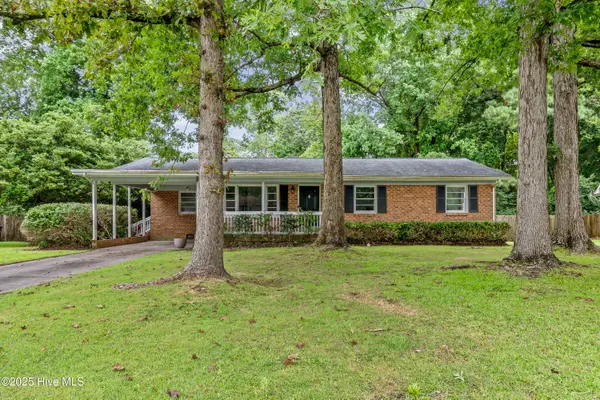 $275,000Active3 beds 2 baths1,485 sq. ft.
$275,000Active3 beds 2 baths1,485 sq. ft.107 Marion Court, Jacksonville, NC 28546
MLS# 100524950Listed by: COLDWELL BANKER SEA COAST ADVANTAGE - New
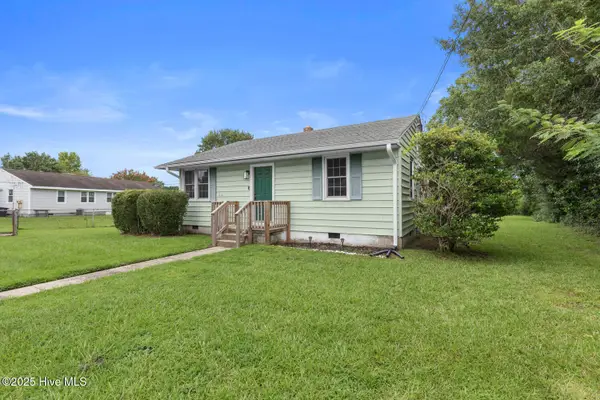 $175,000Active2 beds 1 baths800 sq. ft.
$175,000Active2 beds 1 baths800 sq. ft.401 New River Drive, Jacksonville, NC 28540
MLS# 100524961Listed by: RE/MAX ELITE REALTY GROUP - New
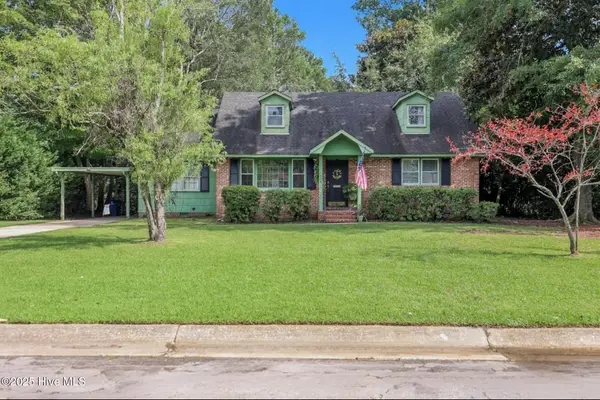 $262,900Active4 beds 2 baths1,880 sq. ft.
$262,900Active4 beds 2 baths1,880 sq. ft.806 Smallwood Drive, Jacksonville, NC 28540
MLS# 100524871Listed by: KELLER WILLIAMS INNOVATE - New
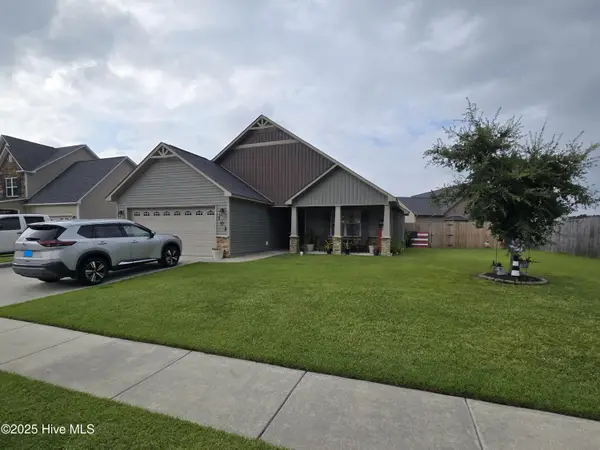 $287,000Active3 beds 2 baths1,559 sq. ft.
$287,000Active3 beds 2 baths1,559 sq. ft.102 Stonecroft Lane, Jacksonville, NC 28546
MLS# 100524067Listed by: REALTY WORLD TODAY - Open Sat, 11am to 2pmNew
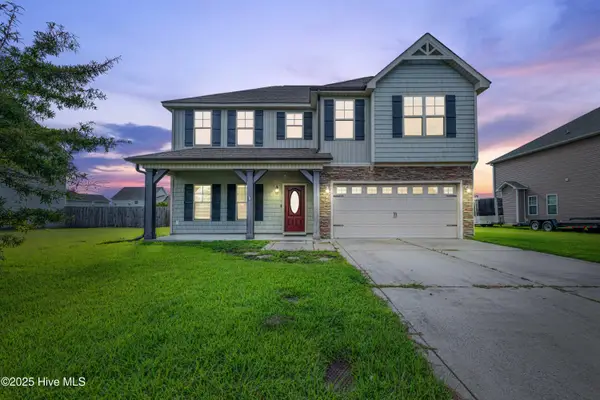 $355,000Active4 beds 3 baths2,395 sq. ft.
$355,000Active4 beds 3 baths2,395 sq. ft.353 Sonoma Road, Jacksonville, NC 28546
MLS# 100524858Listed by: KELLER WILLIAMS INNOVATE - JAX - New
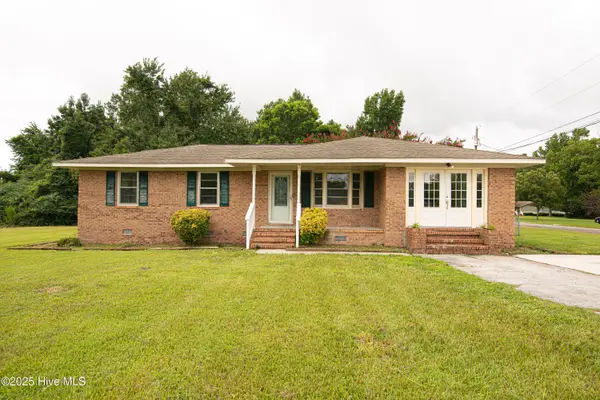 $258,000Active3 beds 2 baths1,723 sq. ft.
$258,000Active3 beds 2 baths1,723 sq. ft.155 Weatherington Road, Jacksonville, NC 28546
MLS# 100524848Listed by: GREAT MOVES REALTY - New
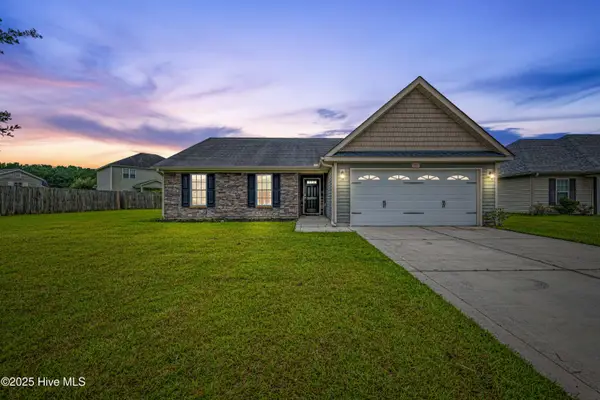 $279,900Active3 beds 2 baths1,403 sq. ft.
$279,900Active3 beds 2 baths1,403 sq. ft.227 Merin Height Road, Jacksonville, NC 28546
MLS# 100524728Listed by: WELCOME HOME REAL ESTATE - New
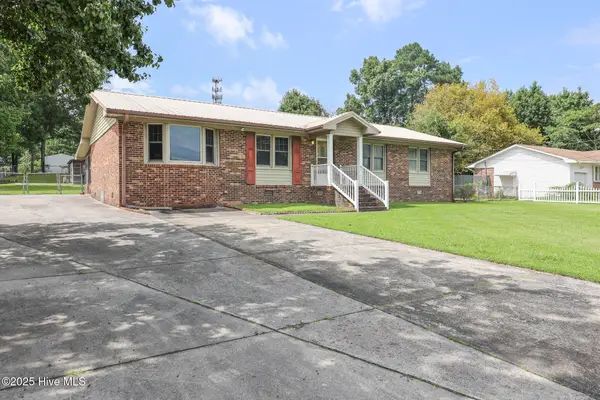 $234,900Active3 beds 2 baths1,587 sq. ft.
$234,900Active3 beds 2 baths1,587 sq. ft.16 Colonial Drive, Jacksonville, NC 28546
MLS# 100524720Listed by: BERKSHIRE HATHAWAY HOMESERVICES CAROLINA PREMIER PROPERTIES - New
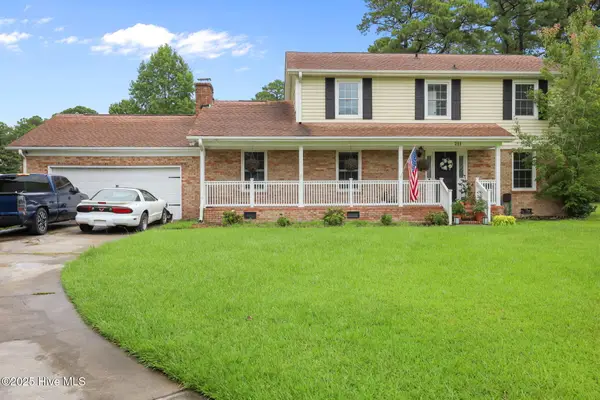 $340,000Active4 beds 3 baths2,260 sq. ft.
$340,000Active4 beds 3 baths2,260 sq. ft.211 Converse Drive, Jacksonville, NC 28546
MLS# 100524662Listed by: KELLER WILLIAMS INNOVATE - JAX
