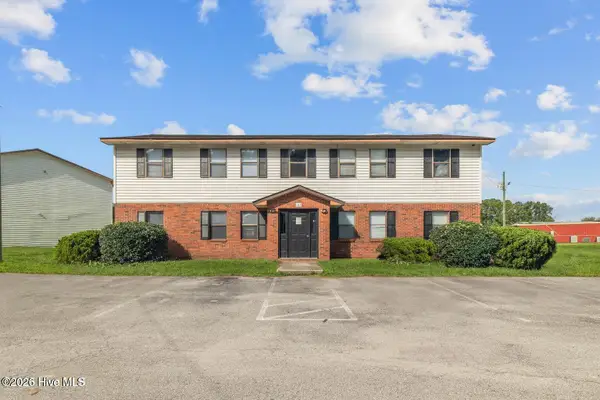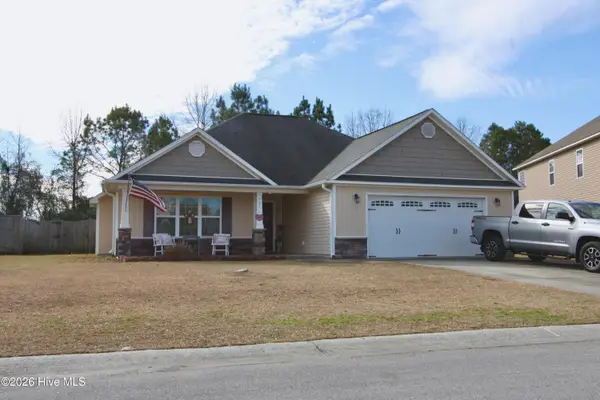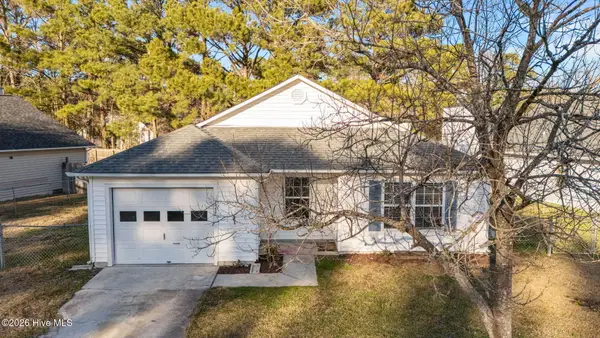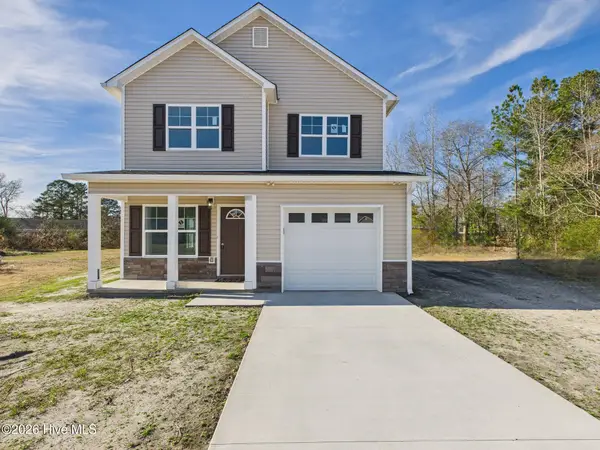102 Sanctuary Street, Jacksonville, NC 28546
Local realty services provided by:Better Homes and Gardens Real Estate Lifestyle Property Partners
Listed by: terri alphin smith
Office: terri alphin smith & co
MLS#:100505721
Source:NC_CCAR
Price summary
- Price:$373,000
- Price per sq. ft.:$176.78
About this home
When convenience is everything, the location to live is The Vineyards! A Sydes' exclusive new construction community located inside the city limits of Jacksonville, left of River of Life Church, across from Lowe's Foods. Approx. 10 miles to Camp Lejeune, minutes from all area shopping and dining. Prime location. Natural gas. Laminate flooring standard in the living room. Welcome to the Sydney floor plan. 4 bedrooms/2.5 bath, approx. 2110 heated square feet. This home boasts great curb appeal with a charming front porch and classic landscape. Sodded front lawn. 2-car garage. A 7x10 foyer opens to the beautiful formal dining room. The living and kitchen areas are truly an open floorplan. The eat-in kitchen features beautiful staggered flat panel cabinets, a center island, and stainless appliances. Open breakfast room 14x12 is an awesome area for your morning coffee. The family room is 13x17 accented by a ceiling fan and a cozy fireplace. Main level half bath. All bedrooms are on the second floor. The master suite is a grand, 18x13 accented by a ceiling fan and features a true walk-in closet. The luxurious master bath features a double vanity with custom mirror, separate shower & soaking tub. Separate upstairs laundry room. Bedroom 2 and 3 also features true walk-in closets. Bedroom 4 is a spacious 12x10. All prewired for ceiling fans. This plan is a beauty. Call today to view. Washer, dryer, refrigerator and blinds included! NOTE: Floor plan renderings are similar and solely representational. Measurements, elevations, and specs may vary in final construction. Limited selections for buyer to choose. Call L/A to verify.
Contact an agent
Home facts
- Year built:2025
- Listing ID #:100505721
- Added:247 day(s) ago
- Updated:January 23, 2026 at 11:18 AM
Rooms and interior
- Bedrooms:4
- Total bathrooms:3
- Full bathrooms:2
- Half bathrooms:1
- Living area:2,110 sq. ft.
Heating and cooling
- Cooling:Central Air
- Heating:Electric, Heat Pump, Heating
Structure and exterior
- Roof:Shingle
- Year built:2025
- Building area:2,110 sq. ft.
- Lot area:0.25 Acres
Schools
- High school:Northside
- Middle school:Jacksonville Commons
- Elementary school:Summersill
Finances and disclosures
- Price:$373,000
- Price per sq. ft.:$176.78
New listings near 102 Sanctuary Street
- New
 $210,000Active3.18 Acres
$210,000Active3.18 Acres0 Bridge Side Drive E, Jacksonville, NC 28546
MLS# 100550805Listed by: COLDWELL BANKER SEA COAST ADVANTAGE-HAMPSTEAD - New
 $450,000Active2 beds 1 baths3,296 sq. ft.
$450,000Active2 beds 1 baths3,296 sq. ft.107 Ravenwood Drive, Jacksonville, NC 28546
MLS# 100550796Listed by: ERA LIVE MOORE - JACKSONVILLE - New
 $149,900Active2 beds 2 baths993 sq. ft.
$149,900Active2 beds 2 baths993 sq. ft.109 Hickory Grove Drive, Jacksonville, NC 28546
MLS# 100550720Listed by: BROWN PROPERTIES OF NC, INC - New
 $299,500Active3 beds 2 baths1,528 sq. ft.
$299,500Active3 beds 2 baths1,528 sq. ft.707 Appling Court, Jacksonville, NC 28546
MLS# 100550736Listed by: CENTURY 21 CHAMPION REAL ESTATE - New
 $245,000Active3 beds 2 baths1,524 sq. ft.
$245,000Active3 beds 2 baths1,524 sq. ft.904 Barn Street, Jacksonville, NC 28540
MLS# 100550663Listed by: TERRI ALPHIN SMITH & CO - New
 $367,000Active4 beds 3 baths2,304 sq. ft.
$367,000Active4 beds 3 baths2,304 sq. ft.607 Blue Diamond Court, Jacksonville, NC 28540
MLS# 100550598Listed by: REAL BROKER LLC - New
 $355,000Active4 beds 3 baths2,219 sq. ft.
$355,000Active4 beds 3 baths2,219 sq. ft.379 Water Wagon Trail, Jacksonville, NC 28546
MLS# 100550621Listed by: ANCHOR & CO. OF EASTERN NORTH CAROLINA - New
 $255,000Active4 beds 2 baths1,441 sq. ft.
$255,000Active4 beds 2 baths1,441 sq. ft.1109 Shroyer Circle, Jacksonville, NC 28540
MLS# 100550569Listed by: REAL BROKER LLC - New
 $224,900Active3 beds 2 baths1,051 sq. ft.
$224,900Active3 beds 2 baths1,051 sq. ft.119 Arthur Court, Jacksonville, NC 28546
MLS# 100550516Listed by: REVOLUTION PARTNERS LLC - New
 $310,000Active3 beds 3 baths1,458 sq. ft.
$310,000Active3 beds 3 baths1,458 sq. ft.114 Milestone Court, Jacksonville, NC 28546
MLS# 100550436Listed by: JACKSONVILLE REALTY GROUP PM
