104 Londonberry Lane, Jacksonville, NC 28540
Local realty services provided by:Better Homes and Gardens Real Estate Lifestyle Property Partners
104 Londonberry Lane,Jacksonville, NC 28540
$410,000
- 4 Beds
- 2 Baths
- 2,513 sq. ft.
- Single family
- Active
Listed by: avery washington
Office: coldwell banker sea coast advantage-hampstead
MLS#:100542564
Source:NC_CCAR
Price summary
- Price:$410,000
- Price per sq. ft.:$163.15
About this home
First floor Primary Suite, split floor plan, fenced in back yard, seller open to loan assumption! What more could you ask for!? As you're entering the property, first you'll step onto the large southern front porch. After going through the front door, to your left you'll see a formal dining area and to your right an office space, with vinyl plank floors throughout the entire floor. Continue from the entry way to the living room featuring vaulted ceilings, peering into the kitchen and breakfast nook. To the right of the living room, there are two bedrooms and a shared bathroom. To the left past the kitchen, the primary suite features an ensuite bathroom with dual vanity, stand-alone shower, soaking tub, and walk in closet. Last but not least the home features a finished room over the garage! Before reaching the backyard, you'll see a screened in porch perfect for entertaining pest free.
Contact an agent
Home facts
- Year built:2005
- Listing ID #:100542564
- Added:1 day(s) ago
- Updated:November 22, 2025 at 02:42 PM
Rooms and interior
- Bedrooms:4
- Total bathrooms:2
- Full bathrooms:2
- Living area:2,513 sq. ft.
Heating and cooling
- Cooling:Central Air
- Heating:Electric, Heat Pump, Heating
Structure and exterior
- Roof:Shingle
- Year built:2005
- Building area:2,513 sq. ft.
- Lot area:0.24 Acres
Schools
- High school:Jacksonville
- Middle school:Northwoods Park
- Elementary school:Parkwood
Utilities
- Water:Water Connected
- Sewer:Sewer Connected
Finances and disclosures
- Price:$410,000
- Price per sq. ft.:$163.15
New listings near 104 Londonberry Lane
- New
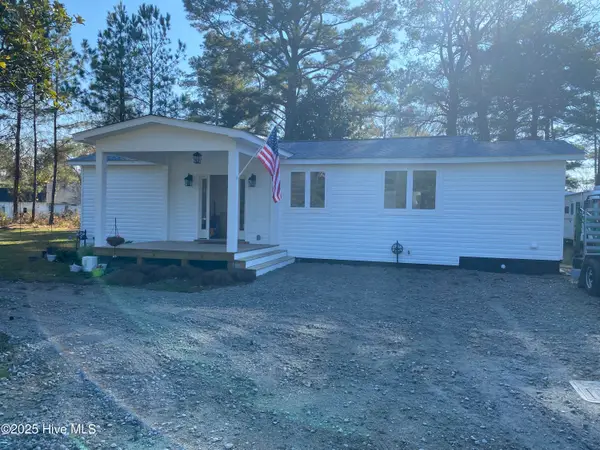 $210,000Active2 beds 2 baths896 sq. ft.
$210,000Active2 beds 2 baths896 sq. ft.138 Briarneck Road, Jacksonville, NC 28540
MLS# 100542642Listed by: REALTY ONE GROUP AFFINITY - New
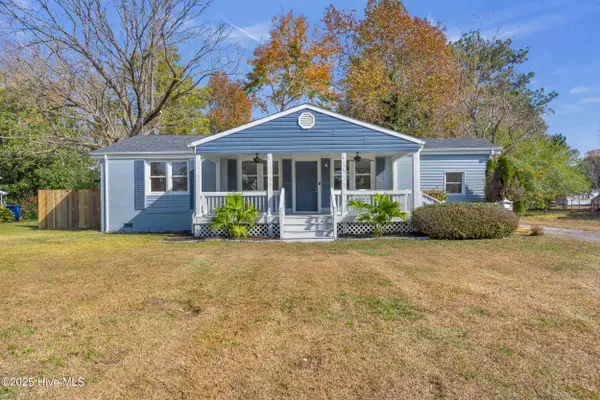 $259,900Active3 beds 2 baths1,692 sq. ft.
$259,900Active3 beds 2 baths1,692 sq. ft.704 Vernon Drive, Jacksonville, NC 28540
MLS# 100542622Listed by: RE/MAX ELITE REALTY GROUP - New
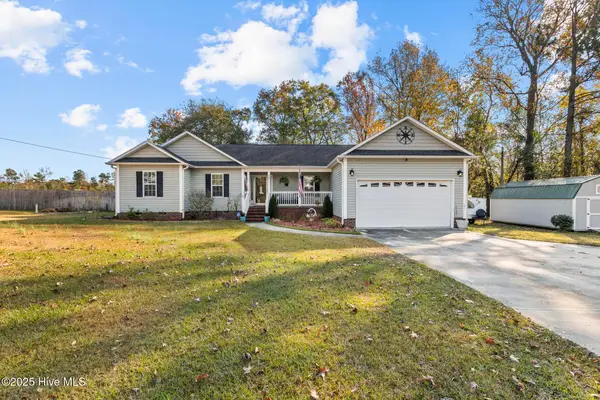 $340,000Active3 beds 2 baths1,851 sq. ft.
$340,000Active3 beds 2 baths1,851 sq. ft.101 Broadwater Drive, Jacksonville, NC 28540
MLS# 100542595Listed by: RE/MAX EXECUTIVE - New
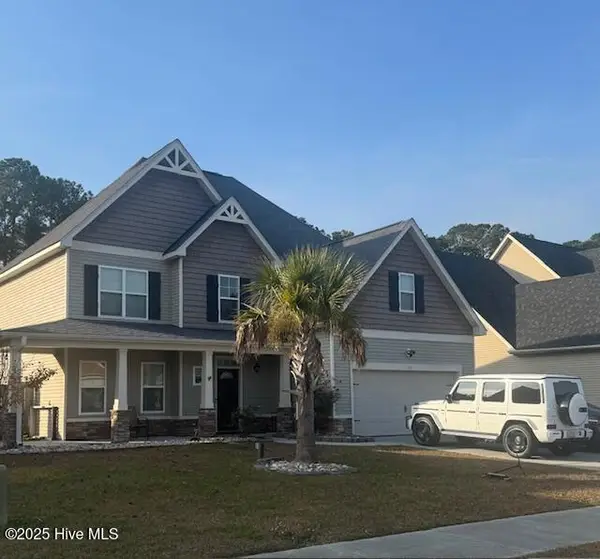 $435,500Active4 beds 3 baths3,406 sq. ft.
$435,500Active4 beds 3 baths3,406 sq. ft.405 Savannah Drive, Jacksonville, NC 28546
MLS# 100542596Listed by: KELLER WILLIAMS INNOVATE - JAX - New
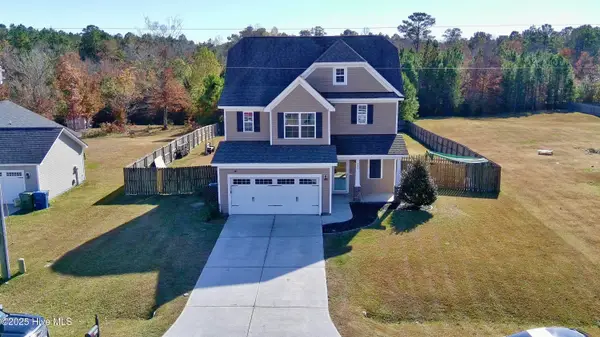 $330,000Active3 beds 3 baths1,820 sq. ft.
$330,000Active3 beds 3 baths1,820 sq. ft.428 Mccall Drive, Jacksonville, NC 28540
MLS# 100542600Listed by: CAROLINA REAL ESTATE GROUP - New
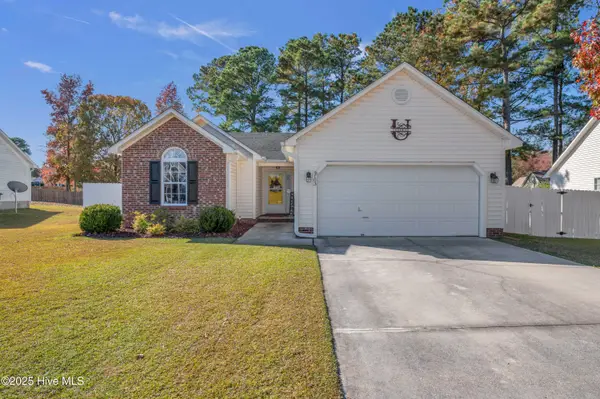 $260,000Active3 beds 2 baths1,446 sq. ft.
$260,000Active3 beds 2 baths1,446 sq. ft.103 Dunhill Court, Jacksonville, NC 28546
MLS# 100542601Listed by: KELLER WILLIAMS INNOVATE-KBT - New
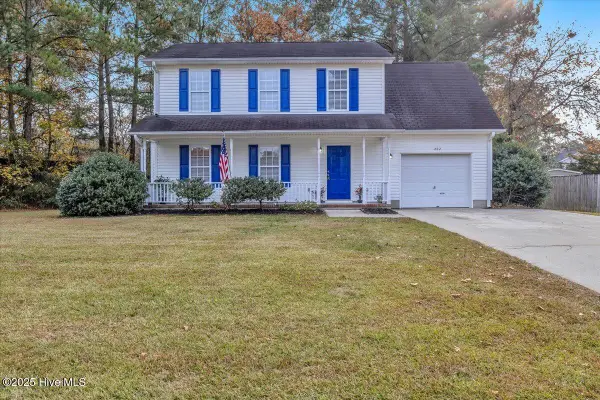 $255,000Active3 beds 3 baths1,378 sq. ft.
$255,000Active3 beds 3 baths1,378 sq. ft.402 Huff Drive, Jacksonville, NC 28546
MLS# 100542586Listed by: ERA LIVE MOORE - JACKSONVILLE - New
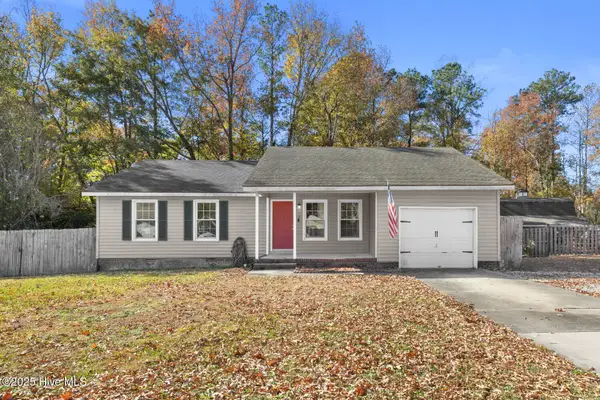 $235,000Active3 beds 2 baths1,320 sq. ft.
$235,000Active3 beds 2 baths1,320 sq. ft.909 Gattis Road, Jacksonville, NC 28546
MLS# 100542574Listed by: REAL BROKER LLC - New
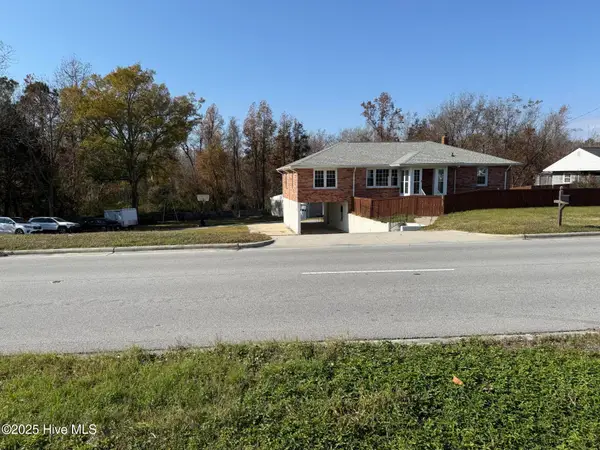 $325,000Active3 beds 2 baths1,938 sq. ft.
$325,000Active3 beds 2 baths1,938 sq. ft.1764 Piney Green Road, Jacksonville, NC 28546
MLS# 100542427Listed by: REAL BROKER LLC - New
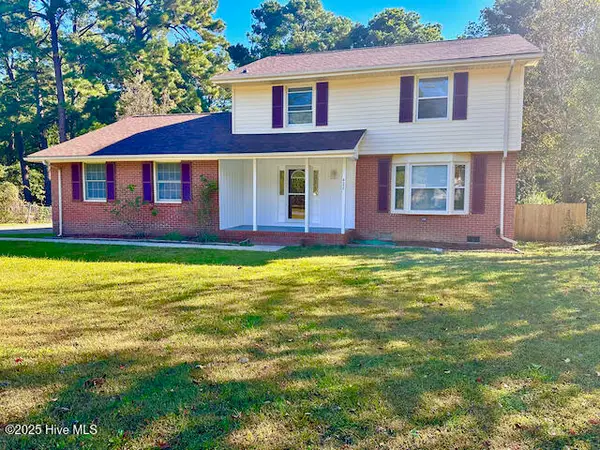 $315,000Active4 beds 3 baths1,886 sq. ft.
$315,000Active4 beds 3 baths1,886 sq. ft.422 Pine Valley Road, Jacksonville, NC 28546
MLS# 100542566Listed by: EXP REALTY
