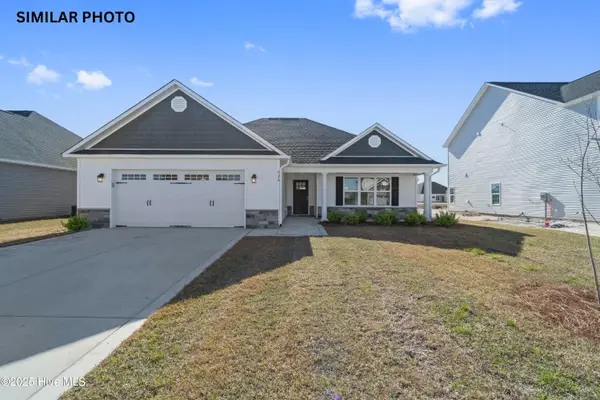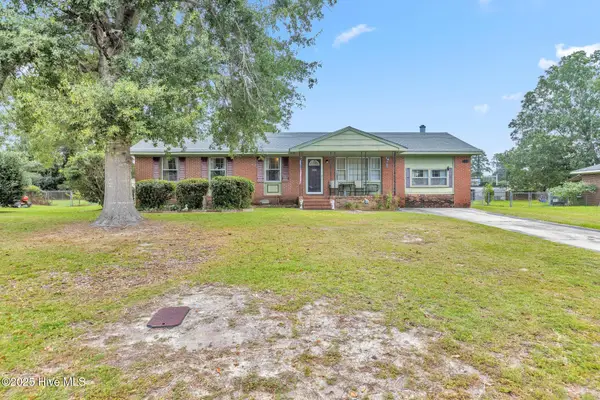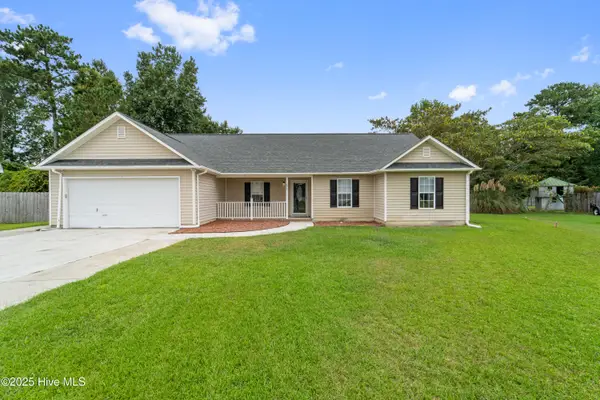105 Goldstone Court, Jacksonville, NC 28546
Local realty services provided by:Better Homes and Gardens Real Estate Lifestyle Property Partners
105 Goldstone Court,Jacksonville, NC 28546
$339,000
- 4 Beds
- 3 Baths
- 2,146 sq. ft.
- Single family
- Pending
Listed by:gabrielle holcomb
Office:equity real estate, llc.
MLS#:100529613
Source:NC_CCAR
Price summary
- Price:$339,000
- Price per sq. ft.:$157.97
About this home
Welcome to this beautiful 4 bedroom home, located in the Sterling Farms subdivision. As you make your approach to this home, you will immediately notice the lovely front porch, full of southern charm, and enhanced with nice landscaping. Upon entry, you will notice the open-concept of the first floor, full of natural light. You will be greeted in the dining area and make your way to the living room, which encompasses an electric fireplace. Around the corner, you will find the breakfast nook and amazing kitchen, equipped with stainless steel appliances and center island. You will also find a pantry and a half bathroom on your left, as you make your way into the 2-car garage. Upstairs, you will find all 4 bedrooms, 2 full bathrooms, and the laundry room. The primary suite includes a large bedroom with a trey ceiling, big closet, and a lovely bathroom with dual vanities, soaker tub, and walk-in shower. As you make your way outside to the back yard via a sliding glass door, you will find a covered back patio/porch and a huge deck extension, built with composite decking boards for long lasting durability. Additionally, this home comes with a beautiful outdoor shed for extra storage. This backyard oasis is perfect for entertaining and/or enjoying a tranquil evening among the stars, with a firepit and privacy fence. Don't miss out of this beautiful property, tucked away near the rear of the neighborhood. This property also comes with amazing amenities, including a community clubhouse and community pool! Schedule your showing today!
Contact an agent
Home facts
- Year built:2019
- Listing ID #:100529613
- Added:6 day(s) ago
- Updated:September 15, 2025 at 03:52 PM
Rooms and interior
- Bedrooms:4
- Total bathrooms:3
- Full bathrooms:2
- Half bathrooms:1
- Living area:2,146 sq. ft.
Heating and cooling
- Heating:Electric, Forced Air, Heat Pump, Heating
Structure and exterior
- Roof:Architectural Shingle
- Year built:2019
- Building area:2,146 sq. ft.
- Lot area:0.3 Acres
Schools
- High school:White Oak
- Middle school:Hunters Creek
- Elementary school:Morton
Utilities
- Water:Water Connected
- Sewer:Sewer Connected
Finances and disclosures
- Price:$339,000
- Price per sq. ft.:$157.97
- Tax amount:$1,938 (2024)
New listings near 105 Goldstone Court
- New
 $313,000Active3 beds 2 baths1,528 sq. ft.
$313,000Active3 beds 2 baths1,528 sq. ft.121 Sanctuary Street, Jacksonville, NC 28546
MLS# 100530665Listed by: TERRI ALPHIN SMITH & CO - New
 $199,900Active3 beds 2 baths1,525 sq. ft.
$199,900Active3 beds 2 baths1,525 sq. ft.107 Wilda Drive, Jacksonville, NC 28546
MLS# 100530667Listed by: REALTY ONE GROUP AFFINITY - New
 $326,000Active4 beds 2 baths1,727 sq. ft.
$326,000Active4 beds 2 baths1,727 sq. ft.750 Regiment Road, Jacksonville, NC 28546
MLS# 100530670Listed by: TERRI ALPHIN SMITH & CO - New
 $365,000Active3 beds 3 baths2,188 sq. ft.
$365,000Active3 beds 3 baths2,188 sq. ft.317 James Hedrick Court, Jacksonville, NC 28540
MLS# 100530674Listed by: COLDWELL BANKER SEA COAST ADVANTAGE - New
 $296,000Active3 beds 2 baths1,528 sq. ft.
$296,000Active3 beds 2 baths1,528 sq. ft.816 Maritime Way, Jacksonville, NC 28546
MLS# 100530676Listed by: TERRI ALPHIN SMITH & CO - New
 $299,000Active4 beds 2 baths1,634 sq. ft.
$299,000Active4 beds 2 baths1,634 sq. ft.206 N Stephanie Court, Jacksonville, NC 28540
MLS# 100530629Listed by: COLDWELL BANKER SEA COAST ADVANTAGE - New
 $214,000Active3 beds 2 baths1,050 sq. ft.
$214,000Active3 beds 2 baths1,050 sq. ft.504 Oak Lane, Jacksonville, NC 28540
MLS# 100530552Listed by: HOMESMART CONNECTIONS - New
 $352,990Active5 beds 3 baths2,511 sq. ft.
$352,990Active5 beds 3 baths2,511 sq. ft.254 Red Vineyard Way #Lot 10, Jacksonville, NC 28546
MLS# 100530515Listed by: D.R. HORTON, INC - New
 $229,500Active3 beds 3 baths1,651 sq. ft.
$229,500Active3 beds 3 baths1,651 sq. ft.512 Caldwell Loop, Jacksonville, NC 28546
MLS# 100530422Listed by: CENTURY 21 CHAMPION REAL ESTATE - New
 $249,900Active3 beds 2 baths1,936 sq. ft.
$249,900Active3 beds 2 baths1,936 sq. ft.212 Kerry Court, Jacksonville, NC 28546
MLS# 100530493Listed by: KELLER WILLIAMS INNOVATE
