110 Baysden Drive, Jacksonville, NC 28540
Local realty services provided by:Better Homes and Gardens Real Estate Elliott Coastal Living
Listed by: kyle louise graham, karen aguilar
Office: re/max homestead swansboro
MLS#:100515251
Source:NC_CCAR
Price summary
- Price:$280,000
- Price per sq. ft.:$151.76
About this home
Welcome to 110 Baysden Drive, a beautifully maintained 3-bedroom, 2-bath brick ranch home offering 1,845 heated square feet of comfortable one-level living in the established Greenbriar community of Jacksonville, NC!
Step inside to discover a bright, open living area filled with natural light, perfect for relaxing or entertaining. The versatile flex space provides endless possibilities: use it as a second living room, home office, playroom, or formal dining area to suit your needs.
The well maintained kitchen features ample cabinetry and flows effortlessly into the combination dining area, making meal prep and gatherings a breeze. Retreat to the spacious primary suite with its walk-in closet and private bath, while two additional bedrooms offer plenty of room for family or guests. An additional bonus room offers space for a great home office.
Enjoy outdoor living on the patio overlooking a generous .34-acre lot with mature landscaping, a storage shed, and a fully fenced backyard, ideal for barbecues, play, or simply unwinding in your private oasis.
Additional highlights include luxury vinyl plank flooring, ceiling fans, blinds throughout, central air, heat pump, municipal water, septic system, and convenient laundry hookups. Best of all, this home is free from HOA restrictions or fees.
Situated in a prime Jacksonville location just minutes from Stateside Elementary, Northwoods Park Middle, Jacksonville High, shopping, dining, and major roadways, with easy access to Camp Lejeune and area beaches.
Priced at $280,000 and 2,000 help with closing cost. Don't miss this move-in-ready gem, schedule your private showing today!
Contact an agent
Home facts
- Year built:1984
- Listing ID #:100515251
- Added:234 day(s) ago
- Updated:February 13, 2026 at 11:20 AM
Rooms and interior
- Bedrooms:3
- Total bathrooms:2
- Full bathrooms:2
- Living area:1,845 sq. ft.
Heating and cooling
- Cooling:Central Air
- Heating:Electric, Heat Pump, Heating
Structure and exterior
- Roof:Composition, Shingle
- Year built:1984
- Building area:1,845 sq. ft.
- Lot area:0.34 Acres
Schools
- High school:Jacksonville
- Middle school:Northwoods Park
- Elementary school:Stateside
Utilities
- Water:Water Connected
Finances and disclosures
- Price:$280,000
- Price per sq. ft.:$151.76
New listings near 110 Baysden Drive
- New
 $163,000Active2 beds 3 baths992 sq. ft.
$163,000Active2 beds 3 baths992 sq. ft.909 Timberlake Trail, Jacksonville, NC 28546
MLS# 100554315Listed by: COLDWELL BANKER SEA COAST ADVANTAGE - JACKSONVILLE - New
 $249,900Active3 beds 3 baths1,601 sq. ft.
$249,900Active3 beds 3 baths1,601 sq. ft.323 Cardinal Road, Jacksonville, NC 28546
MLS# 100554228Listed by: CENTURY 21 CHAMPION REAL ESTATE - New
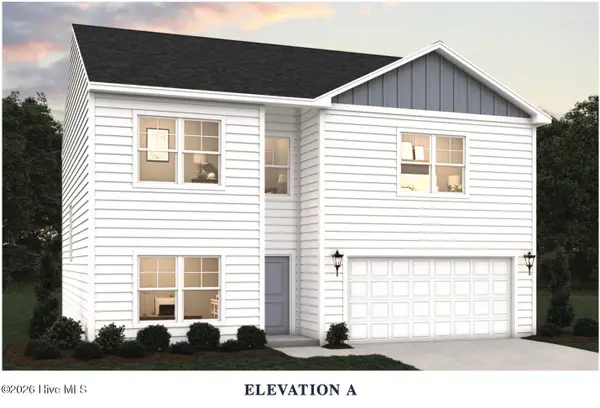 $326,765Active4 beds 3 baths2,315 sq. ft.
$326,765Active4 beds 3 baths2,315 sq. ft.116 Muscadine Drive, Jacksonville, NC 28546
MLS# 100554008Listed by: DREAM FINDERS REALTY LLC - New
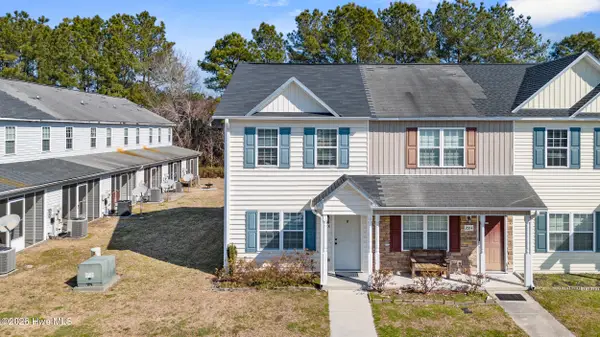 $178,000Active2 beds 3 baths1,024 sq. ft.
$178,000Active2 beds 3 baths1,024 sq. ft.2006 Grandeur Avenue, Jacksonville, NC 28546
MLS# 100554013Listed by: COLDWELL BANKER SEA COAST ADVANTAGE - New
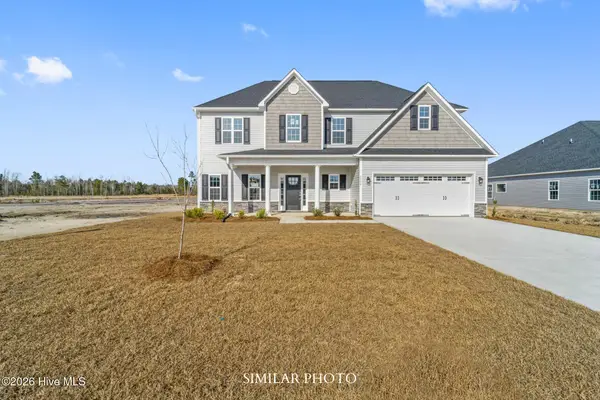 $390,000Active4 beds 3 baths2,401 sq. ft.
$390,000Active4 beds 3 baths2,401 sq. ft.325 Black Hawk Drive, Jacksonville, NC 28546
MLS# 100553964Listed by: TERRI ALPHIN SMITH & CO - New
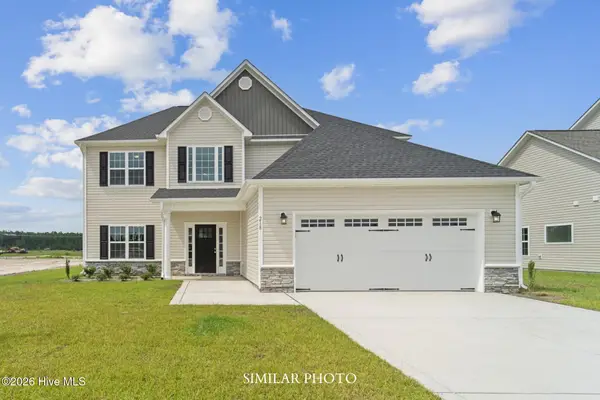 $396,000Active4 beds 3 baths2,618 sq. ft.
$396,000Active4 beds 3 baths2,618 sq. ft.638 Indigo Johnston Drive, Jacksonville, NC 28546
MLS# 100553967Listed by: TERRI ALPHIN SMITH & CO - New
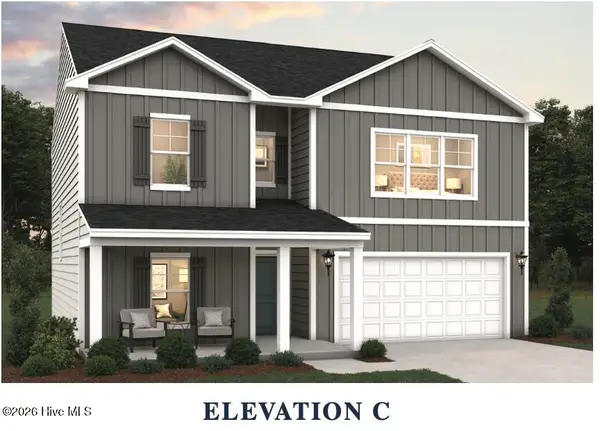 $340,980Active4 beds 3 baths2,315 sq. ft.
$340,980Active4 beds 3 baths2,315 sq. ft.121 Muscadine Drive, Jacksonville, NC 28546
MLS# 100553987Listed by: DREAM FINDERS REALTY LLC - New
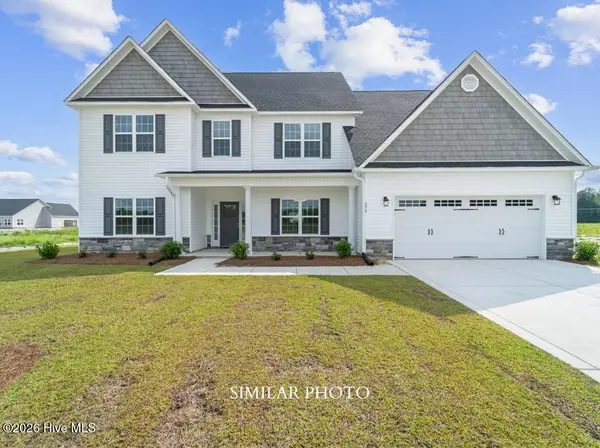 $464,000Active4 beds 4 baths3,547 sq. ft.
$464,000Active4 beds 4 baths3,547 sq. ft.715 Atlantic Coast Lane, Jacksonville, NC 28546
MLS# 100553988Listed by: TERRI ALPHIN SMITH & CO - New
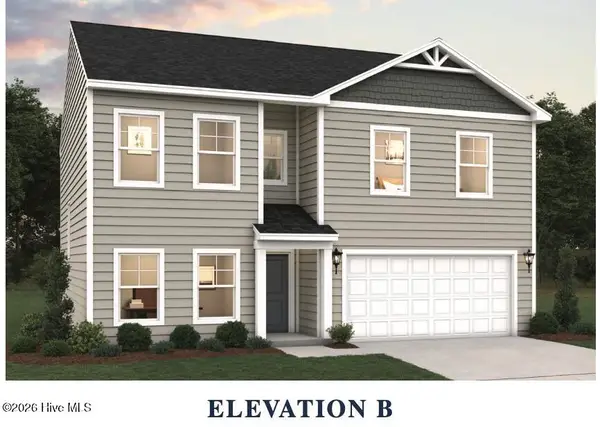 $334,205Active4 beds 3 baths2,315 sq. ft.
$334,205Active4 beds 3 baths2,315 sq. ft.112 Muscadine Drive, Jacksonville, NC 28546
MLS# 100554002Listed by: DREAM FINDERS REALTY LLC - New
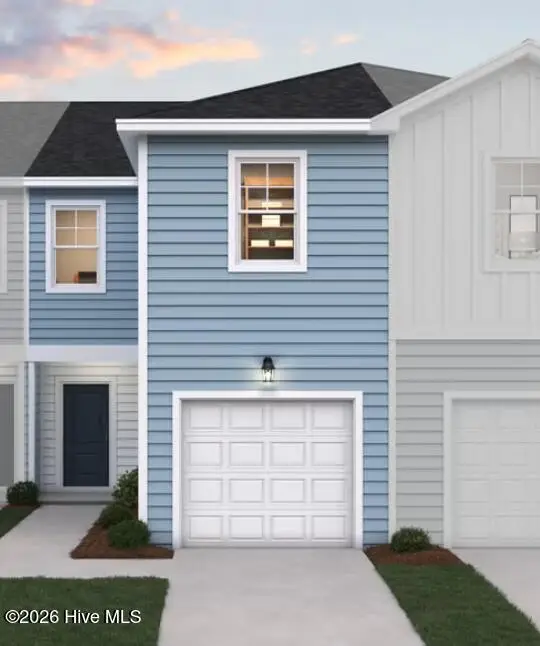 $244,005Active3 beds 3 baths1,422 sq. ft.
$244,005Active3 beds 3 baths1,422 sq. ft.576 Sandy Hollow Drive, Jacksonville, NC 28540
MLS# 100553912Listed by: DREAM FINDERS REALTY LLC

