110 Goldstone Court, Jacksonville, NC 28546
Local realty services provided by:Better Homes and Gardens Real Estate Lifestyle Property Partners
Listed by: matthew ferrogari
Office: re/max elite realty group
MLS#:100522900
Source:NC_CCAR
Price summary
- Price:$360,000
- Price per sq. ft.:$150.82
About this home
Welcome Home to 110 Goldstone Court — ideally situated in a quiet cul-de-sac, this spacious 4-bedroom, 2.5-bathroom two-story home is the perfect blend of comfort, function, and style—ideal for growing households, or first-time buyers ready to put down roots. Step inside to durable and stylish LVP flooring throughout the main level, designed to handle everyday life with ease. You'll love the flexible layout that includes a downstairs half bath, dedicated office space for remote work or study, a formal dining room for special gatherings, and a cozy eat-in kitchen that flows right into the spacious living room. An electric fireplace adds a warm touch—perfect for relaxing evenings at home. Upstairs, a large loft area offers even more space to spread out—great as a playroom, media space, or second lounge. All four bedrooms and two full bathrooms are located on the second floor, providing privacy and convenience for the whole family. The primary suite includes a private en suite bath, creating a peaceful escape at the end of the day. Enjoy the outdoors in the fully fenced backyard, complete with a full wood privacy fence—ideal for pets, kids, or weekend barbecues. A two-car garage provides plenty of room for vehicles, storage, and gear. Located just a short drive to local bases, schools, shopping, and dining, this home checks all the boxes for everyday living and long-term value. Whether you're PCS-ing to the area, upsizing for more space, or buying your very first home, 110 Goldstone Court offers the lifestyle—and peace of mind—you've been looking for. Schedule your showing today!
Contact an agent
Home facts
- Year built:2019
- Listing ID #:100522900
- Added:161 day(s) ago
- Updated:January 11, 2026 at 11:51 PM
Rooms and interior
- Bedrooms:4
- Total bathrooms:3
- Full bathrooms:2
- Half bathrooms:1
- Living area:2,387 sq. ft.
Heating and cooling
- Cooling:Heat Pump
- Heating:Electric, Heat Pump, Heating
Structure and exterior
- Roof:Shingle
- Year built:2019
- Building area:2,387 sq. ft.
- Lot area:0.86 Acres
Schools
- High school:White Oak
- Middle school:Hunters Creek
- Elementary school:Morton
Utilities
- Water:County Water, Water Connected
- Sewer:Sewer Connected
Finances and disclosures
- Price:$360,000
- Price per sq. ft.:$150.82
New listings near 110 Goldstone Court
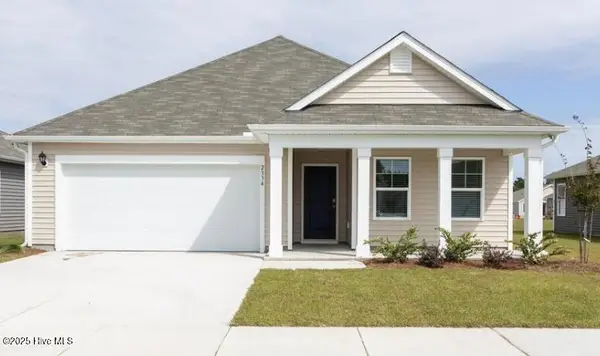 $309,990Pending3 beds 2 baths1,618 sq. ft.
$309,990Pending3 beds 2 baths1,618 sq. ft.263 Red Vineyard Way #Lot 17, Jacksonville, NC 28546
MLS# 100548581Listed by: D.R. HORTON, INC- New
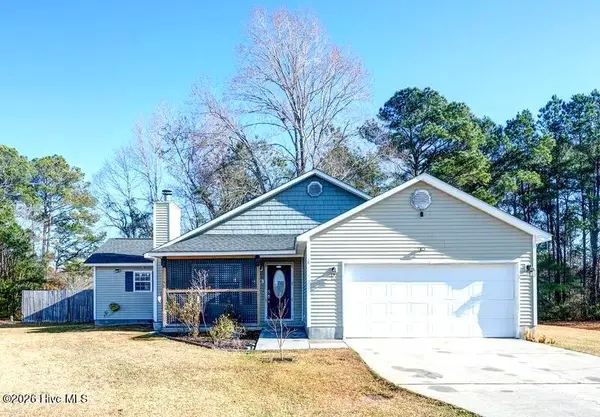 $289,000Active4 beds 2 baths1,687 sq. ft.
$289,000Active4 beds 2 baths1,687 sq. ft.336 Palamino Trail, Jacksonville, NC 28546
MLS# 100548576Listed by: CENTURY 21 ZAYTOUN RAINES - New
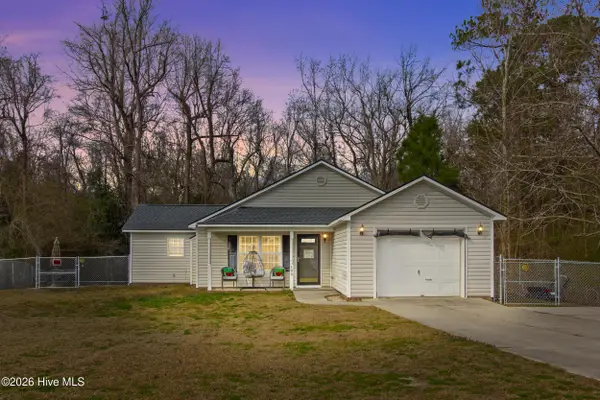 $295,000Active4 beds 2 baths1,600 sq. ft.
$295,000Active4 beds 2 baths1,600 sq. ft.106 Cobalt Stream Court, Jacksonville, NC 28546
MLS# 100548560Listed by: REALTY ONE GROUP EAST - New
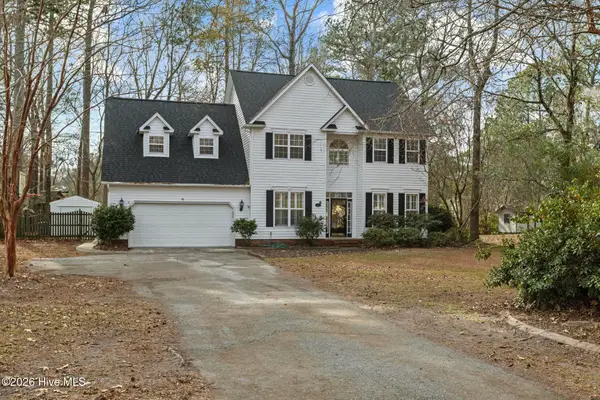 $335,000Active4 beds 3 baths2,240 sq. ft.
$335,000Active4 beds 3 baths2,240 sq. ft.131 Dockside Drive, Jacksonville, NC 28546
MLS# 100548531Listed by: LIST AT EASE LLC - New
 $340,000Active3 beds 2 baths1,903 sq. ft.
$340,000Active3 beds 2 baths1,903 sq. ft.270 Sewell Road, Jacksonville, NC 28540
MLS# 100548485Listed by: 360 REALTY - New
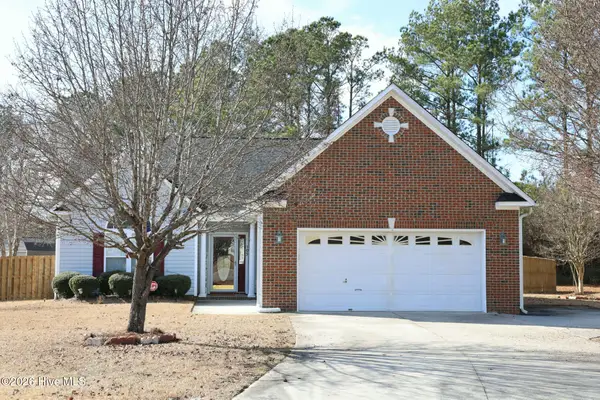 $329,000Active3 beds 2 baths1,894 sq. ft.
$329,000Active3 beds 2 baths1,894 sq. ft.105 Biscayne Court, Jacksonville, NC 28540
MLS# 100548456Listed by: TERRI ALPHIN SMITH & CO - New
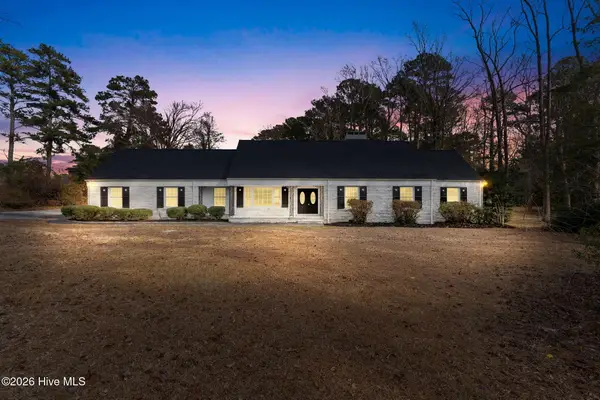 $499,900Active5 beds 4 baths3,753 sq. ft.
$499,900Active5 beds 4 baths3,753 sq. ft.305 Country Club Drive, Jacksonville, NC 28546
MLS# 100548429Listed by: CENTURY 21 VANGUARD - New
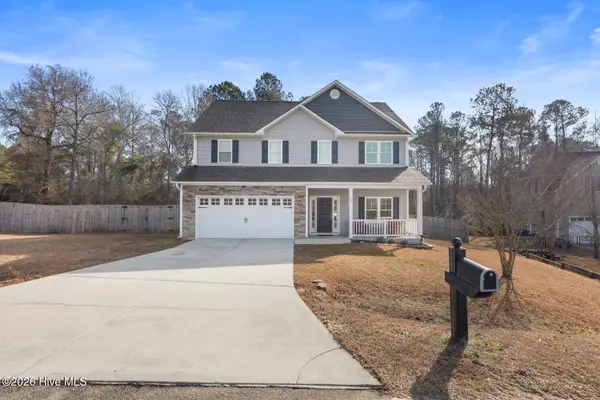 $390,000Active3 beds 3 baths2,544 sq. ft.
$390,000Active3 beds 3 baths2,544 sq. ft.101 Eagle River Court, Jacksonville, NC 28540
MLS# 100548430Listed by: COMPASS RESIDENTIAL PROPERTIES - New
 $259,900Active4 beds 2 baths1,770 sq. ft.
$259,900Active4 beds 2 baths1,770 sq. ft.306 Walnut Creek Court, Jacksonville, NC 28546
MLS# 100548393Listed by: 360 REALTY 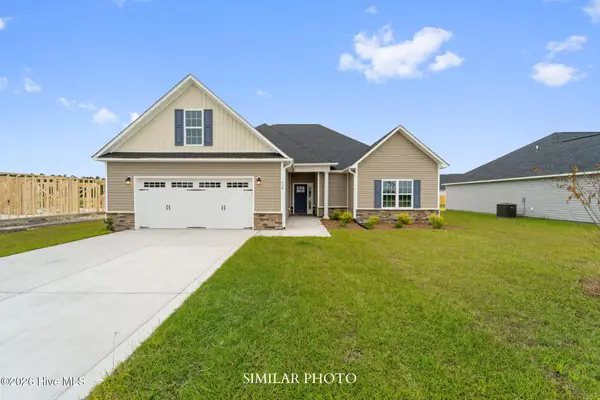 $370,000Pending3 beds 2 baths2,378 sq. ft.
$370,000Pending3 beds 2 baths2,378 sq. ft.508 Appalachian Trail N, Jacksonville, NC 28546
MLS# 100548369Listed by: TERRI ALPHIN SMITH & CO
