113 Longhorn Road, Jacksonville, NC 28546
Local realty services provided by:Better Homes and Gardens Real Estate Lifestyle Property Partners
113 Longhorn Road,Jacksonville, NC 28546
$332,000
- 4 Beds
- 3 Baths
- - sq. ft.
- Single family
- Sold
Listed by: wendy fothergill
Office: re/max elite realty group
MLS#:100537598
Source:NC_CCAR
Sorry, we are unable to map this address
Price summary
- Price:$332,000
About this home
The Perfect Blend of Space, Style & Serenity! Looking for a home that offers room to grow without the city limits? This stunning 4-bedroom, 2.5-bath beauty sits proudly on a corner, half-acre lot—giving you the space you deserve with all the convenience you need! Features You'll Love are a spacious open-concept kitchen perfect for family dinners and entertaining. Large island and spacious pantry. Cozy fireplace to warm up your evenings. Upstairs you will find a large master bedroom and bathroom with a spacious walk-in closet. You will also find three other bedrooms as well. The side-entry garage adds charm and curb appeal. Once in the backyard you will find a covered back porch that overlooks a fully fenced backyard — ideal for kids, pets, and quiet mornings with coffee. Close to schools and shopping, yet outside city limits for lower taxes and a little extra peace and quiet. Location. Comfort. Privacy. This home checks every box — all that's missing is you! Ready to make your move? Schedule your private showing today and see why this corner-lot gem won't stay hidden for long!
Contact an agent
Home facts
- Year built:2021
- Listing ID #:100537598
- Added:53 day(s) ago
- Updated:December 15, 2025 at 06:47 PM
Rooms and interior
- Bedrooms:4
- Total bathrooms:3
- Full bathrooms:2
- Half bathrooms:1
Heating and cooling
- Cooling:Central Air
- Heating:Electric, Heat Pump, Heating
Structure and exterior
- Roof:Shingle
- Year built:2021
Schools
- High school:White Oak
- Middle school:Hunters Creek
- Elementary school:Hunters Creek
Finances and disclosures
- Price:$332,000
New listings near 113 Longhorn Road
- New
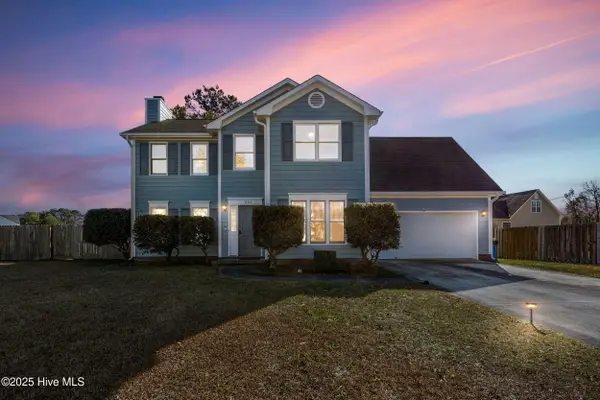 $320,000Active4 beds 3 baths2,067 sq. ft.
$320,000Active4 beds 3 baths2,067 sq. ft.203 Plantation Boulevard, Jacksonville, NC 28540
MLS# 100545439Listed by: COLDWELL BANKER SEA COAST ADVANTAGE-HAMPSTEAD - New
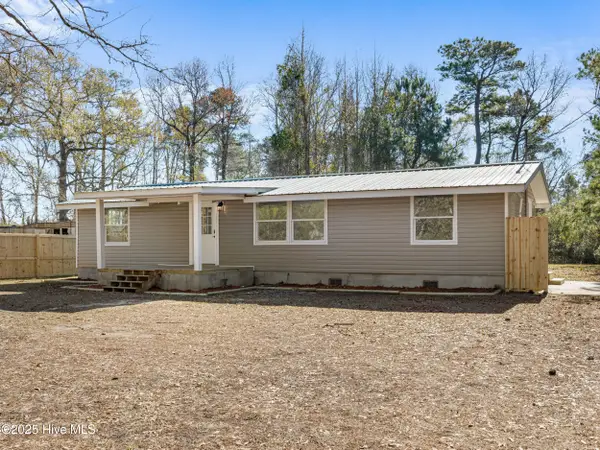 $204,900Active3 beds 2 baths1,074 sq. ft.
$204,900Active3 beds 2 baths1,074 sq. ft.2073 Dawson Cabin Road, Jacksonville, NC 28540
MLS# 100545373Listed by: EXP REALTY - New
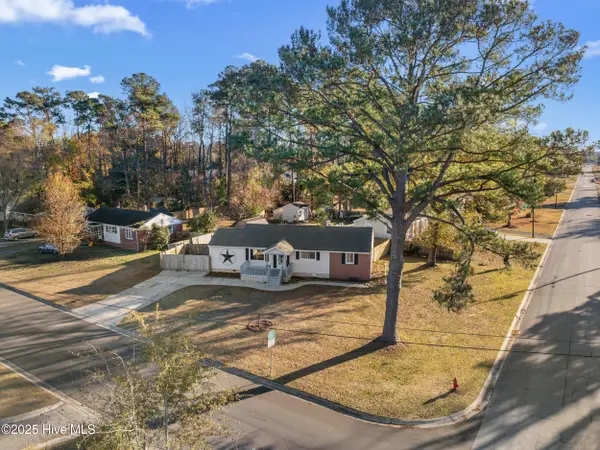 $240,000Active4 beds 2 baths1,563 sq. ft.
$240,000Active4 beds 2 baths1,563 sq. ft.514 Seminole Trail, Jacksonville, NC 28540
MLS# 100545406Listed by: COLDWELL BANKER SEA COAST ADVANTAGE-HAMPSTEAD - New
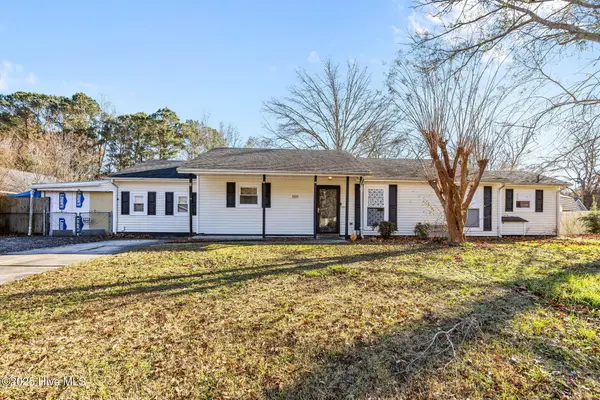 $265,000Active4 beds 2 baths1,871 sq. ft.
$265,000Active4 beds 2 baths1,871 sq. ft.1004 Springdale Drive, Jacksonville, NC 28540
MLS# 100545401Listed by: KELLER WILLIAMS INNOVATE-WILMINGTON - New
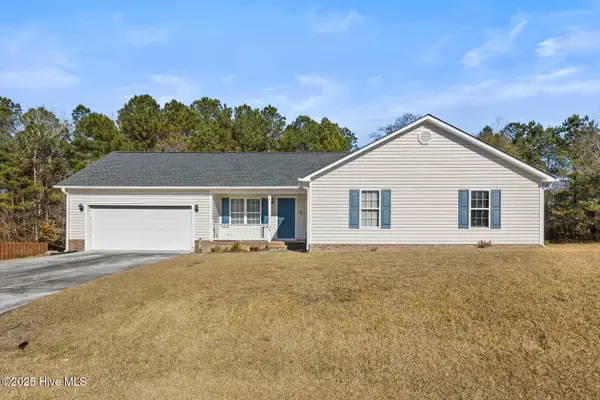 $285,000Active4 beds 2 baths1,460 sq. ft.
$285,000Active4 beds 2 baths1,460 sq. ft.108 White Stone Court, Jacksonville, NC 28546
MLS# 100545321Listed by: TERRI ALPHIN SMITH & CO 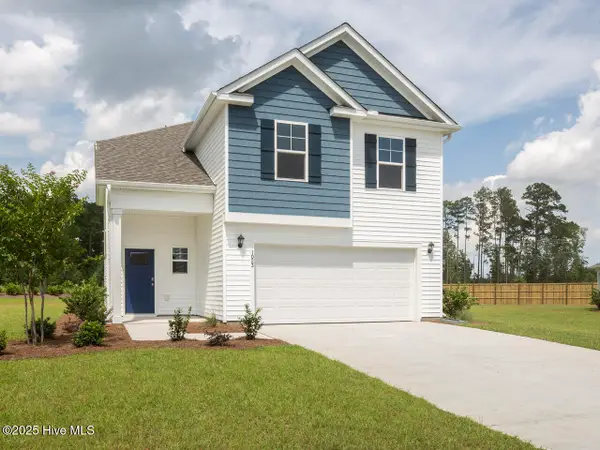 $367,490Pending6 beds 5 baths2,583 sq. ft.
$367,490Pending6 beds 5 baths2,583 sq. ft.261 Red Vineyard Way #18, Jacksonville, NC 28546
MLS# 100545307Listed by: D.R. HORTON, INC- New
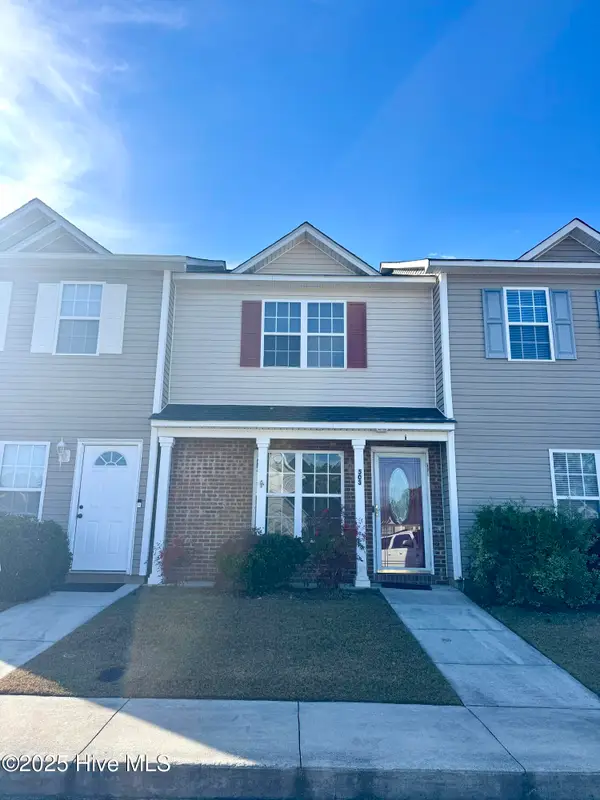 $170,000Active2 beds 3 baths1,150 sq. ft.
$170,000Active2 beds 3 baths1,150 sq. ft.503 Timberlake Trail, Jacksonville, NC 28546
MLS# 100545275Listed by: CENTURY 21 COASTAL ADVANTAGE - New
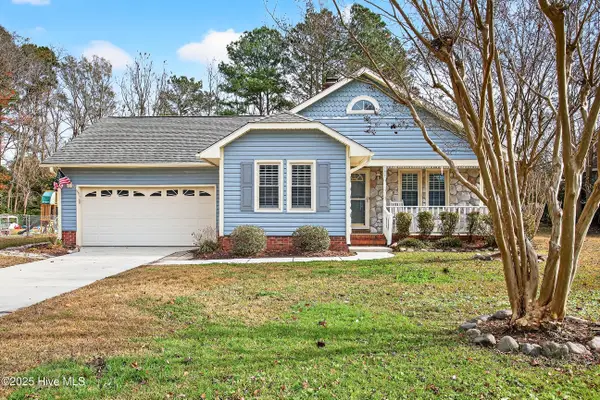 $224,900Active3 beds 2 baths1,163 sq. ft.
$224,900Active3 beds 2 baths1,163 sq. ft.605 Greystone Avenue, Jacksonville, NC 28540
MLS# 100545266Listed by: KELLER WILLIAMS INNOVATE - JAX - New
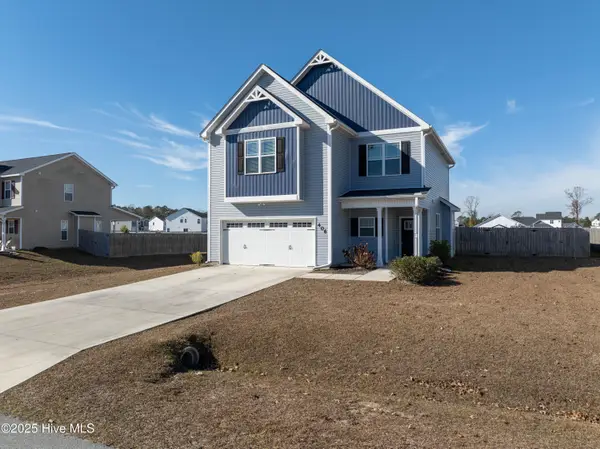 Listed by BHGRE$335,000Active4 beds 3 baths2,110 sq. ft.
Listed by BHGRE$335,000Active4 beds 3 baths2,110 sq. ft.406 Cattle Ranch Lane, Jacksonville, NC 28546
MLS# 100545262Listed by: BETTER HOMES AND GARDENS REAL ESTATE TREASURE - New
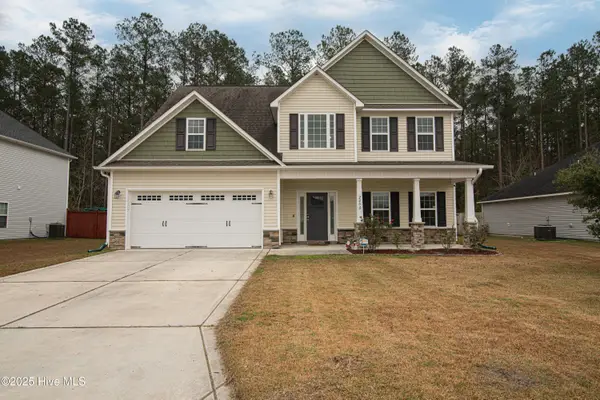 $349,000Active4 beds 3 baths2,339 sq. ft.
$349,000Active4 beds 3 baths2,339 sq. ft.220 Wood House Drive, Jacksonville, NC 28546
MLS# 100545254Listed by: GREAT MOVES REALTY
