117 Linda Drive, Jacksonville, NC 28546
Local realty services provided by:Better Homes and Gardens Real Estate Lifestyle Property Partners
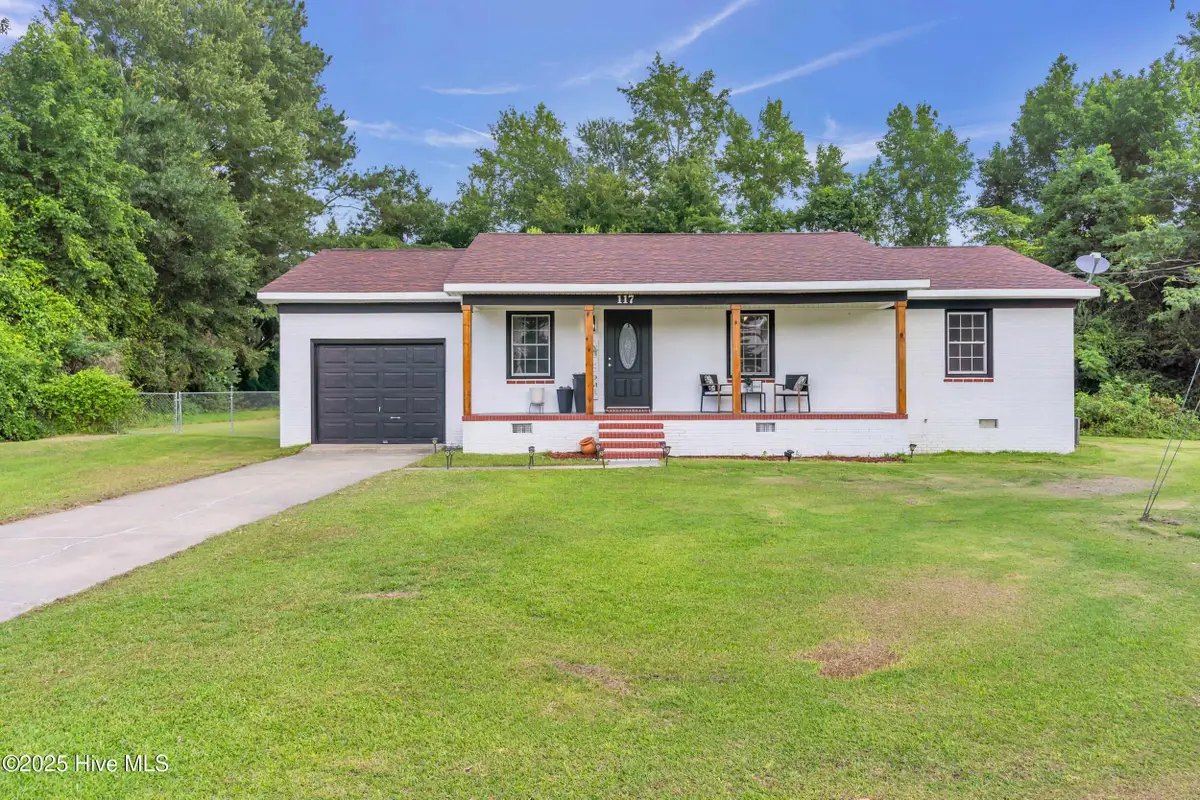


117 Linda Drive,Jacksonville, NC 28546
$227,500
- 3 Beds
- 2 Baths
- 1,148 sq. ft.
- Single family
- Pending
Listed by:rachel rich
Office:keller williams innovate-hampstead
MLS#:100518810
Source:NC_CCAR
Price summary
- Price:$227,500
- Price per sq. ft.:$198.17
About this home
Step inside this beautifully renovated 3-bedroom, 2 bath home nestled on a spacious lot in a quiet, established neighborhood. From the moment you pull into the driveway, you'll love the inviting curb appeal—featuring fresh exterior paint, a welcoming front porch with wood columns, and a classic black-and-white aesthetic.
Inside, you'll be wowed by modern updates that perfectly blend warmth and style. The cozy living room features updated LVP flooring and a custom floating entertainment wall. The kitchen is both functional and stylish, boasting white shaker cabinets, sleek hardware, and a full laundry setup with stainless steel appliances.
The bathroom is a showstopper with a stunning tiled walk-in shower, vessel sink, and rustic wood accents that bring spa vibes right into your home.
But the real highlight? Step out back to your gorgeous covered porch—a perfect outdoor retreat with string lights, cozy seating space, and plenty of room for grilling and entertaining. Overlooking a large, fenced backyard surrounded by mature trees, you'll enjoy privacy, peace, and the perfect space for gatherings.
Attached garage with interior access
117 Linda Drive is move-in ready and full of personality. Enjoy the convenience of being minutes to Camp Lejeune, schools, shopping, and dining. Schedule your private tour today and fall in love with your next home!
$2000 Dollar use as you choose
Contact an agent
Home facts
- Year built:1971
- Listing Id #:100518810
- Added:33 day(s) ago
- Updated:July 30, 2025 at 07:40 AM
Rooms and interior
- Bedrooms:3
- Total bathrooms:2
- Full bathrooms:2
- Living area:1,148 sq. ft.
Heating and cooling
- Cooling:Central Air
- Heating:Electric, Heat Pump, Heating
Structure and exterior
- Roof:Shingle
- Year built:1971
- Building area:1,148 sq. ft.
- Lot area:0.53 Acres
Schools
- High school:White Oak
- Middle school:Hunters Creek
- Elementary school:Bell Fork
Utilities
- Water:County Water, Water Connected
Finances and disclosures
- Price:$227,500
- Price per sq. ft.:$198.17
New listings near 117 Linda Drive
- New
 $145,000Active2 beds 2 baths1,008 sq. ft.
$145,000Active2 beds 2 baths1,008 sq. ft.426 Myrtlewood Circle, Jacksonville, NC 28546
MLS# 100525013Listed by: COLDWELL BANKER SEA COAST ADVANTAGE-HAMPSTEAD - New
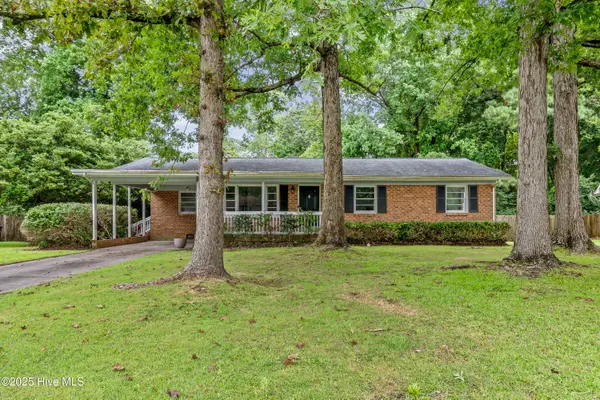 $275,000Active3 beds 2 baths1,485 sq. ft.
$275,000Active3 beds 2 baths1,485 sq. ft.107 Marion Court, Jacksonville, NC 28546
MLS# 100524950Listed by: COLDWELL BANKER SEA COAST ADVANTAGE - New
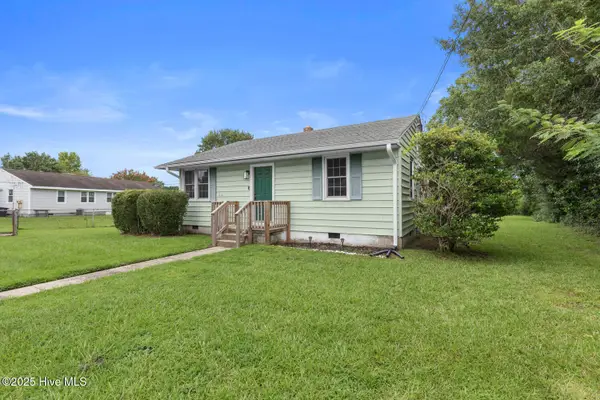 $175,000Active2 beds 1 baths800 sq. ft.
$175,000Active2 beds 1 baths800 sq. ft.401 New River Drive, Jacksonville, NC 28540
MLS# 100524961Listed by: RE/MAX ELITE REALTY GROUP - New
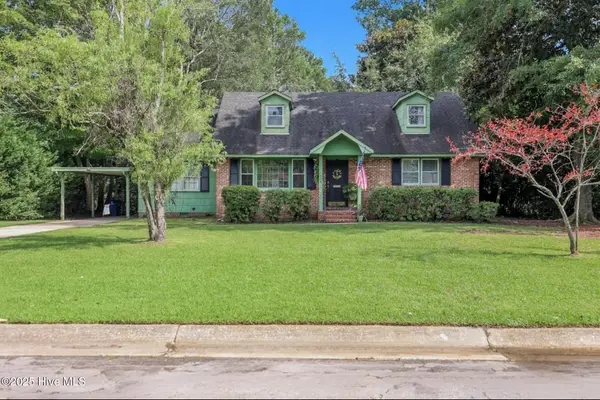 $262,900Active4 beds 2 baths1,880 sq. ft.
$262,900Active4 beds 2 baths1,880 sq. ft.806 Smallwood Drive, Jacksonville, NC 28540
MLS# 100524871Listed by: KELLER WILLIAMS INNOVATE - New
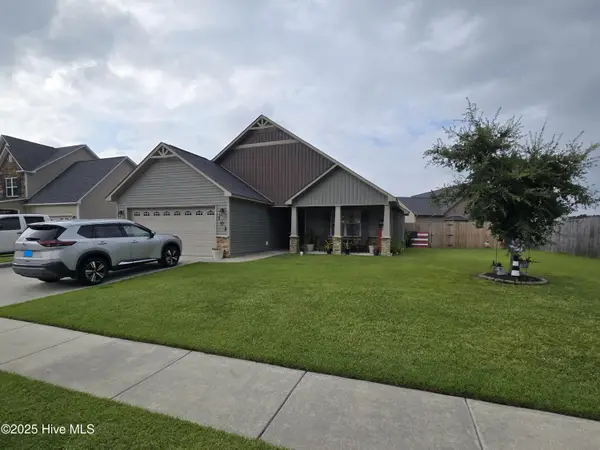 $287,000Active3 beds 2 baths1,559 sq. ft.
$287,000Active3 beds 2 baths1,559 sq. ft.102 Stonecroft Lane, Jacksonville, NC 28546
MLS# 100524067Listed by: REALTY WORLD TODAY - Open Sat, 11am to 2pmNew
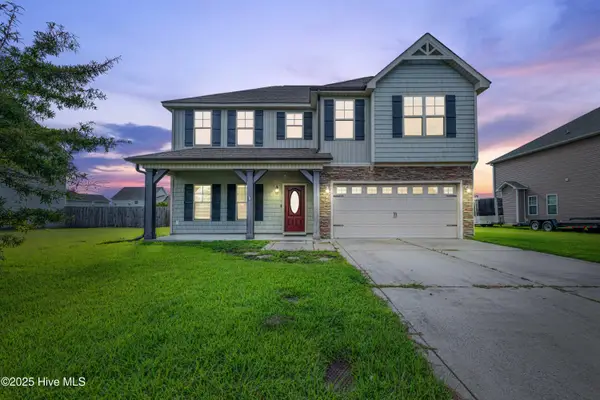 $355,000Active4 beds 3 baths2,395 sq. ft.
$355,000Active4 beds 3 baths2,395 sq. ft.353 Sonoma Road, Jacksonville, NC 28546
MLS# 100524858Listed by: KELLER WILLIAMS INNOVATE - JAX - New
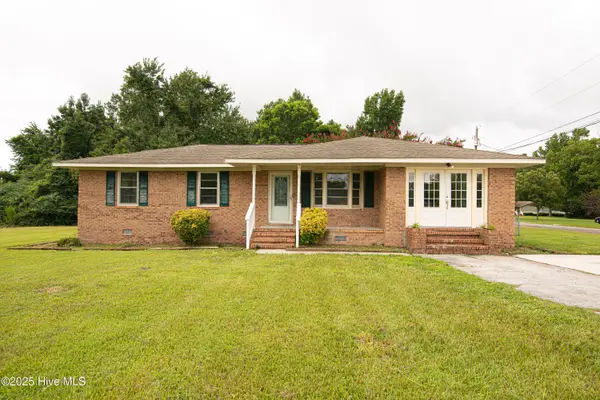 $258,000Active3 beds 2 baths1,723 sq. ft.
$258,000Active3 beds 2 baths1,723 sq. ft.155 Weatherington Road, Jacksonville, NC 28546
MLS# 100524848Listed by: GREAT MOVES REALTY - New
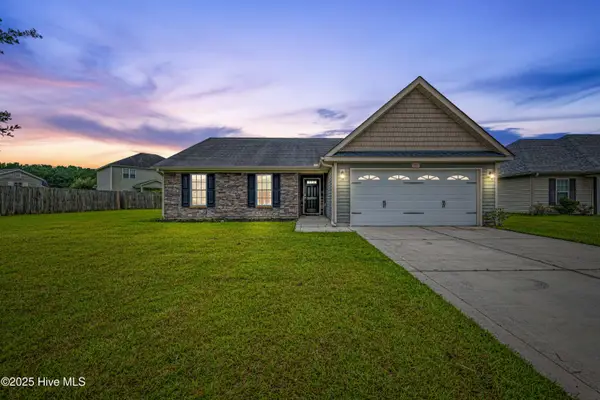 $279,900Active3 beds 2 baths1,403 sq. ft.
$279,900Active3 beds 2 baths1,403 sq. ft.227 Merin Height Road, Jacksonville, NC 28546
MLS# 100524728Listed by: WELCOME HOME REAL ESTATE - New
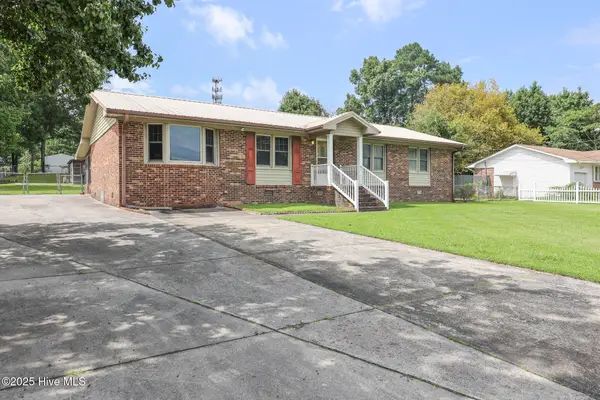 $234,900Active3 beds 2 baths1,587 sq. ft.
$234,900Active3 beds 2 baths1,587 sq. ft.16 Colonial Drive, Jacksonville, NC 28546
MLS# 100524720Listed by: BERKSHIRE HATHAWAY HOMESERVICES CAROLINA PREMIER PROPERTIES - New
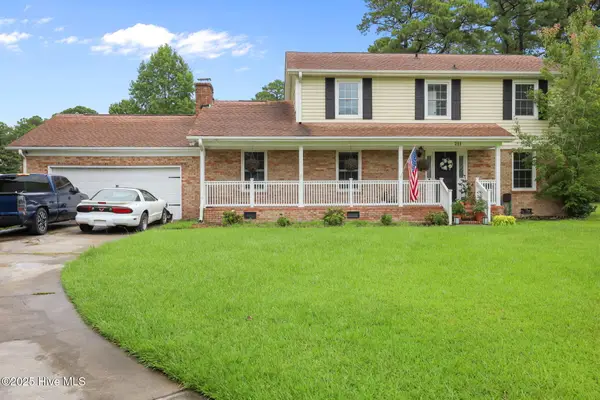 $340,000Active4 beds 3 baths2,260 sq. ft.
$340,000Active4 beds 3 baths2,260 sq. ft.211 Converse Drive, Jacksonville, NC 28546
MLS# 100524662Listed by: KELLER WILLIAMS INNOVATE - JAX
