- BHGRE®
- North Carolina
- Jacksonville
- 118 Lindsey James Lane
118 Lindsey James Lane, Jacksonville, NC 28540
Local realty services provided by:Better Homes and Gardens Real Estate Elliott Coastal Living
118 Lindsey James Lane,Jacksonville, NC 28540
$219,900
- 3 Beds
- 2 Baths
- 969 sq. ft.
- Single family
- Pending
Listed by: nathalie haught
Office: re/max elite realty group
MLS#:100539166
Source:NC_CCAR
Price summary
- Price:$219,900
- Price per sq. ft.:$226.93
About this home
Gravel Driveway Just Installed!!! Come check out this newly renovated 3 bedroom, 1 ½ bath bungalow style home! With just under 1000 HSF, the home sits on a 0.60 acre lot. You will appreciate the curb appeal of the freshly painted covered front porch with new matching shutters, perfect for those cool fall evenings. Step inside and you will immediately love the open concept floor plan that flows into the new kitchen with white cabinets and stainless steel appliances! Off the kitchen is the laundry closet and new hot water heater. The back door leads you to the brand new deck, perfect for your barbeque and enjoying those weekend get-togethers. Head on down the hallway to your completely renovated full bath and 2 bedrooms. Located at the back of the home, is the Primary Suite with a fully renovated half bath. 2 additional bedrooms round out this great home! Some of the new renovations include, paint, lvp flooring, kitchen, lighting, appliances, both bathrooms, hot water heater, HVAC System, doors, hardware, just to name a few. Located just outside the city limit, so no City Taxes, but still close to schools and shopping, and did I mention, no HOA?!? Call today to schedule your private showing! Come check out this newly renovated 3 bedroom, 1 ½ bath bungalow style home! With just under 1000 HSF, the home sits on a 0.60 acre lot. You will appreciate the curb appeal of the freshly painted covered front porch with new matching shutters, perfect for those cool fall evenings. Step inside and you will immediately love the open concept floor plan that flows into the new kitchen with white cabinets and stainless steel appliances! Off the kitchen is the laundry closet and new hot water heater. The back door leads you to the brand new deck, perfect for your barbeque and enjoying those weekend get-togethers. Head on down the hallway to your completely renovated full bath and 2 bedrooms. Located at the back of the home, is the Primary Suite with a fully renovated half bath. 2 additional bedrooms round out this great home! Some of the new renovations include, paint, lvp flooring, kitchen, lighting, appliances, both bathrooms, hot water heater, HVAC System, doors, hardware, just to name a few. Located just outside the city limit, so no City Taxes, but still close to schools and shopping, and did I mention, no HOA?!? Call today to schedule your private showing!
Contact an agent
Home facts
- Year built:1995
- Listing ID #:100539166
- Added:90 day(s) ago
- Updated:January 31, 2026 at 08:57 AM
Rooms and interior
- Bedrooms:3
- Total bathrooms:2
- Full bathrooms:1
- Half bathrooms:1
- Living area:969 sq. ft.
Heating and cooling
- Cooling:Central Air, Heat Pump
- Heating:Electric, Forced Air, Heat Pump, Heating, Wall Furnace
Structure and exterior
- Roof:Shingle
- Year built:1995
- Building area:969 sq. ft.
- Lot area:0.6 Acres
Schools
- High school:Southwest
- Middle school:Trexler
- Elementary school:Clear View Elementary
Utilities
- Water:County Water, Water Connected
- Sewer:Sewer Connected
Finances and disclosures
- Price:$219,900
- Price per sq. ft.:$226.93
New listings near 118 Lindsey James Lane
- New
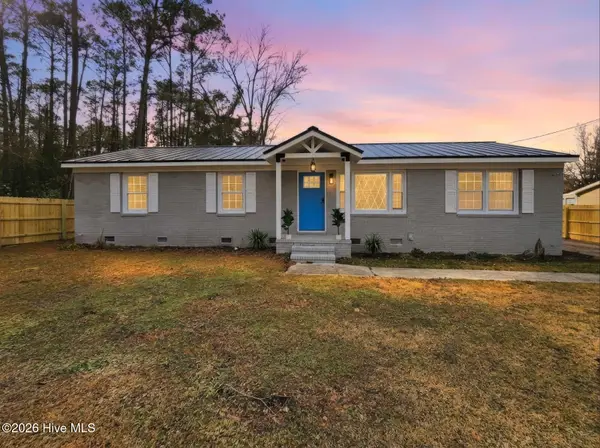 $290,000Active3 beds 2 baths1,675 sq. ft.
$290,000Active3 beds 2 baths1,675 sq. ft.1888 Pony Farm Road, Jacksonville, NC 28540
MLS# 100552215Listed by: LISTWITHFREEDOM.COM - New
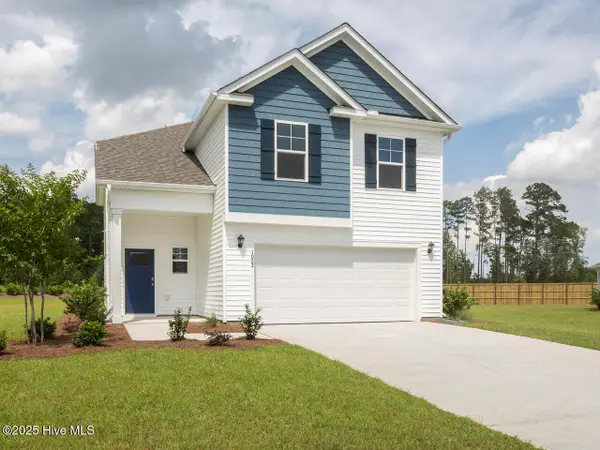 $365,990Active5 beds 4 baths2,583 sq. ft.
$365,990Active5 beds 4 baths2,583 sq. ft.410 Oak Knoll Drive #Lot 44, Jacksonville, NC 28546
MLS# 100552130Listed by: D.R. HORTON, INC - New
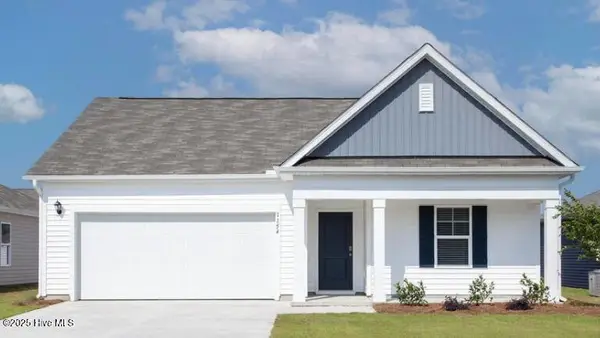 $322,990Active4 beds 2 baths1,774 sq. ft.
$322,990Active4 beds 2 baths1,774 sq. ft.414 Oak Knoll Drive #Lot 46, Jacksonville, NC 28546
MLS# 100552140Listed by: D.R. HORTON, INC - New
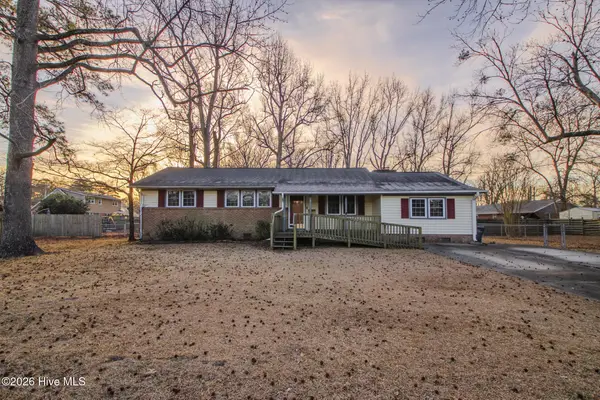 $195,000Active3 beds 2 baths1,760 sq. ft.
$195,000Active3 beds 2 baths1,760 sq. ft.2915 Northwoods Drive, Jacksonville, NC 28540
MLS# 100552171Listed by: TERRI ALPHIN SMITH & CO - New
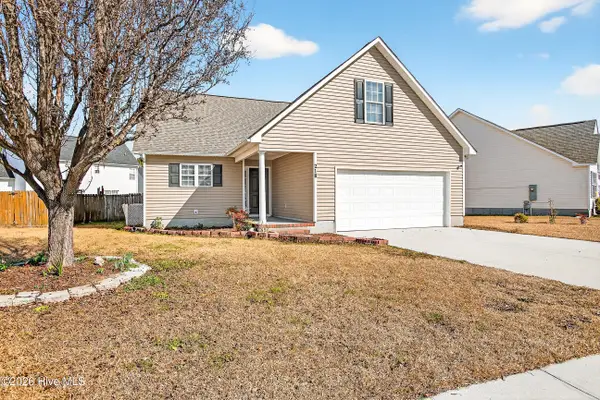 $286,000Active4 beds 2 baths2,119 sq. ft.
$286,000Active4 beds 2 baths2,119 sq. ft.218 Ashcroft Drive, Jacksonville, NC 28546
MLS# 100552095Listed by: REVOLUTION PARTNERS LLC - New
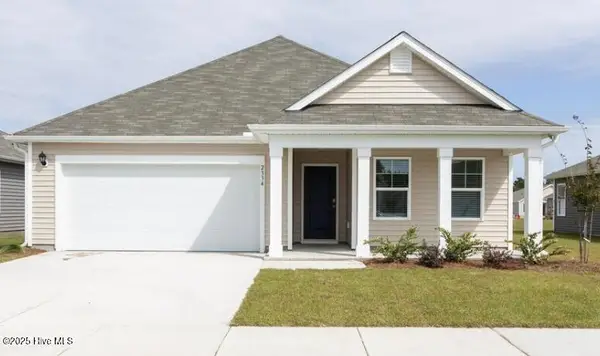 $306,990Active3 beds 2 baths1,618 sq. ft.
$306,990Active3 beds 2 baths1,618 sq. ft.406 Oak Knoll Drive #Lot 42, Jacksonville, NC 28546
MLS# 100552098Listed by: D.R. HORTON, INC - New
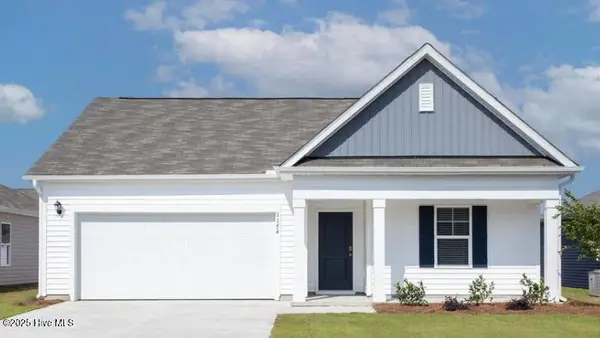 $322,990Active4 beds 2 baths1,774 sq. ft.
$322,990Active4 beds 2 baths1,774 sq. ft.408 Oak Knoll Drive #Lot 43, Jacksonville, NC 28546
MLS# 100552104Listed by: D.R. HORTON, INC - New
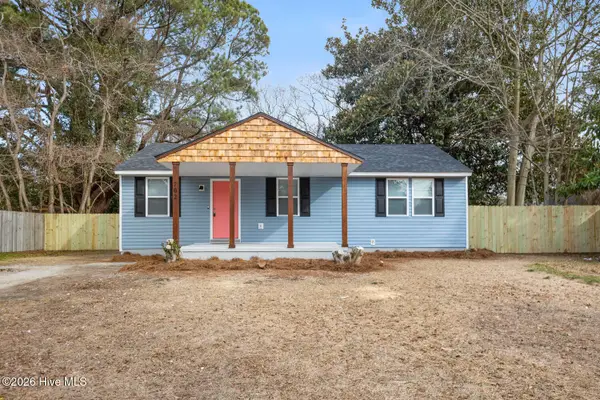 $209,999.97Active3 beds 1 baths1,000 sq. ft.
$209,999.97Active3 beds 1 baths1,000 sq. ft.702 Williams Street, Jacksonville, NC 28540
MLS# 100552070Listed by: MACDONALD REALTY GROUP - New
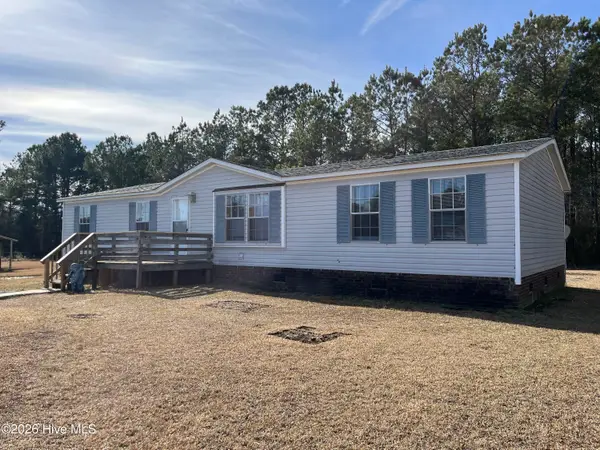 $220,000Active3 beds 2 baths1,288 sq. ft.
$220,000Active3 beds 2 baths1,288 sq. ft.179 Aberdeen Lane, Jacksonville, NC 28540
MLS# 100552039Listed by: 360 REALTY - New
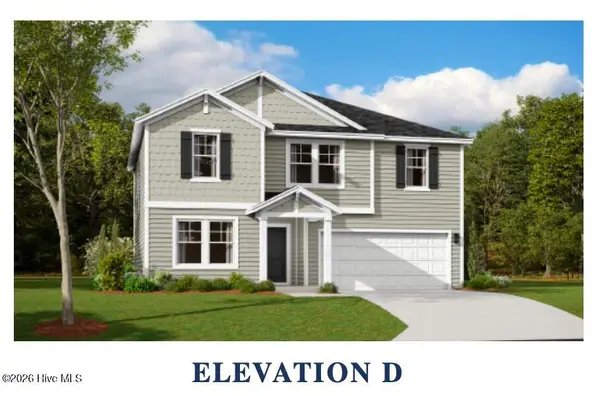 $349,990Active4 beds 3 baths2,433 sq. ft.
$349,990Active4 beds 3 baths2,433 sq. ft.119 Muscadine Drive, Jacksonville, NC 28546
MLS# 100552021Listed by: DREAM FINDERS REALTY LLC

