120 Silver Leaf Drive, Jacksonville, NC 28546
Local realty services provided by:Better Homes and Gardens Real Estate Elliott Coastal Living

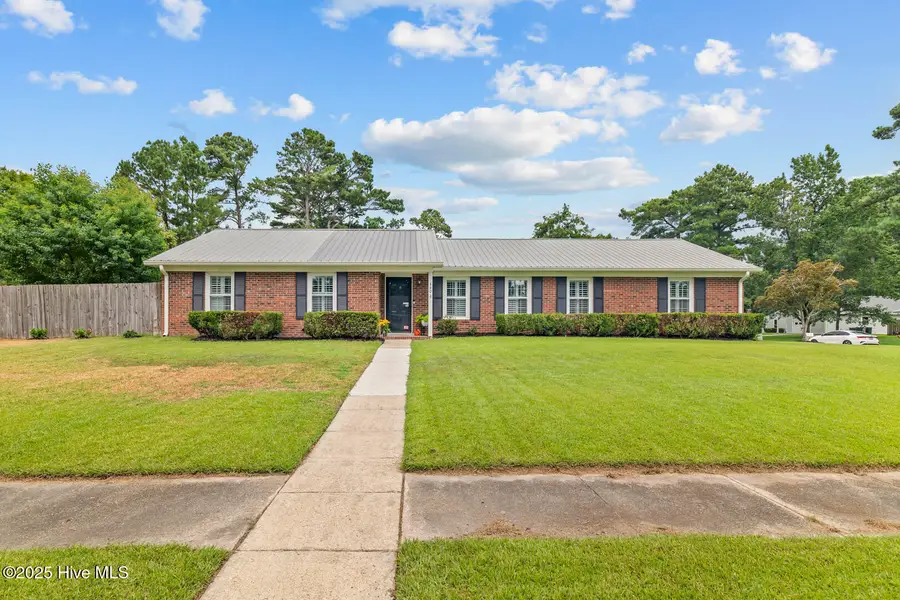
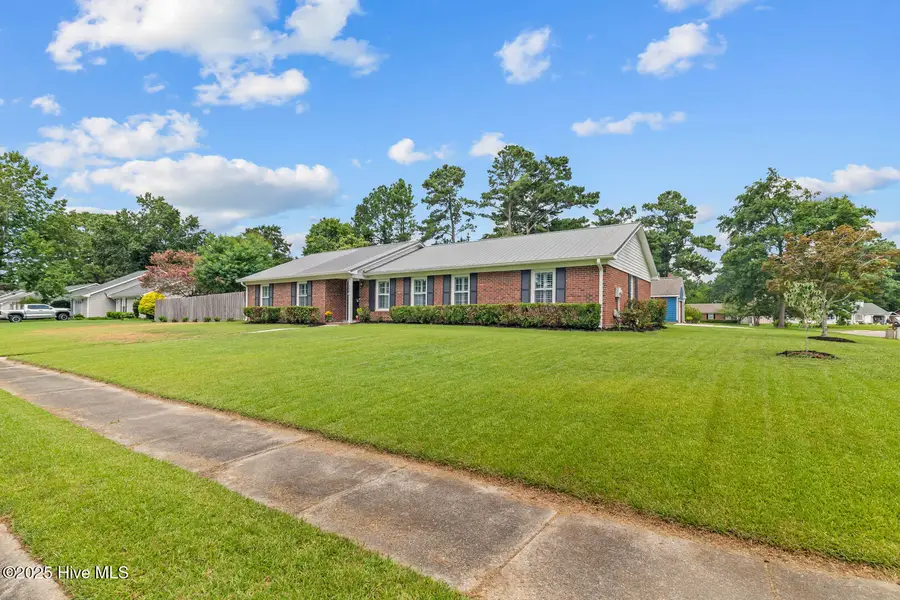
120 Silver Leaf Drive,Jacksonville, NC 28546
$325,000
- 5 Beds
- 2 Baths
- 2,063 sq. ft.
- Single family
- Active
Listed by:jennifer demink hsu
Office:re/max executive
MLS#:100522484
Source:NC_CCAR
Price summary
- Price:$325,000
- Price per sq. ft.:$157.54
About this home
Welcome to this well-maintained 5-bedroom, 2-bathroom home on a desirable corner lot in the Brynn Marr subdivision. With no carpet throughout, this residence offers easy maintenance and a clean, modern feel. Plantation shutters add charm and privacy, while the fully fenced yard and screened patio provides a secure space for pets, play and outdoor entertainment.
As you enter the home, you're welcomed by a spacious family room to the right—ideal for relaxing or entertaining. To the left, a passage leads to the primary bedroom featuring an ensuite bath. Two additional bedrooms and a full hall bath are conveniently located nearby, offering space for family or guests.
As you make your way back toward the front door, take note of the dining area and the fireplace. The dining room flows into the kitchen, creating a warm and open gathering space. Just off the kitchen, a small hallway leads to two versatile rooms that can be used as extra bedrooms, home offices, or creative spaces.
Enjoy the convenience of being just minutes from shopping and the base. The beautiful beaches of Emerald Isle and Topsail Island are a 40-60-minute drive away. Northeast Creek Park is only about 4 minutes away and offers a wide range of amenities including a boat and kayak launch, picnic shelters, ball fields, a splash pad, and a playground.
Contact an agent
Home facts
- Year built:1984
- Listing Id #:100522484
- Added:15 day(s) ago
- Updated:August 16, 2025 at 10:16 AM
Rooms and interior
- Bedrooms:5
- Total bathrooms:2
- Full bathrooms:2
- Living area:2,063 sq. ft.
Heating and cooling
- Heating:Electric, Heat Pump, Heating
Structure and exterior
- Roof:Metal
- Year built:1984
- Building area:2,063 sq. ft.
- Lot area:0.37 Acres
Schools
- High school:Northside
- Middle school:Jacksonville Commons
- Elementary school:Bell Fork
Utilities
- Water:Municipal Water Available, Water Connected
- Sewer:Sewer Connected
Finances and disclosures
- Price:$325,000
- Price per sq. ft.:$157.54
- Tax amount:$2,533 (2025)
New listings near 120 Silver Leaf Drive
- New
 $370,000Active4 beds 3 baths2,659 sq. ft.
$370,000Active4 beds 3 baths2,659 sq. ft.1000 Ferry Spring Lane, Jacksonville, NC 28546
MLS# 100525364Listed by: ANCHOR & CO. OF EASTERN NORTH CAROLINA - New
 $370,000Active4 beds 3 baths2,341 sq. ft.
$370,000Active4 beds 3 baths2,341 sq. ft.526 New Hanover Trail, Jacksonville, NC 28546
MLS# 100525353Listed by: COLDWELL BANKER SEA COAST ADVANTAGE - New
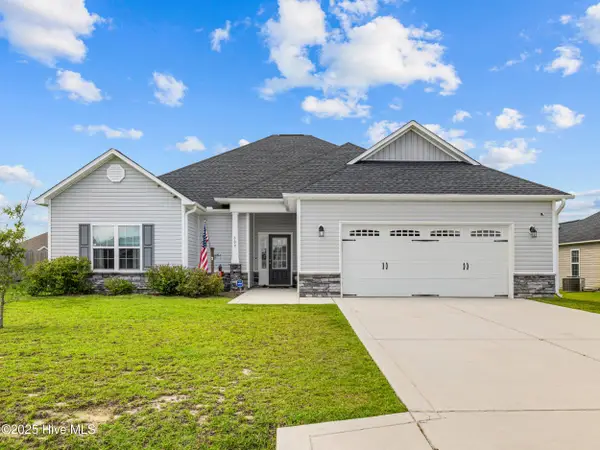 $319,900Active3 beds 2 baths1,961 sq. ft.
$319,900Active3 beds 2 baths1,961 sq. ft.609 Carat Court, Jacksonville, NC 28546
MLS# 100525351Listed by: EXP REALTY - New
 $365,000Active4 beds 3 baths2,160 sq. ft.
$365,000Active4 beds 3 baths2,160 sq. ft.603 Weeping Willow Lane, Jacksonville, NC 28540
MLS# 100525293Listed by: COLDWELL BANKER SEA COAST ADVANTAGE-HAMPSTEAD - New
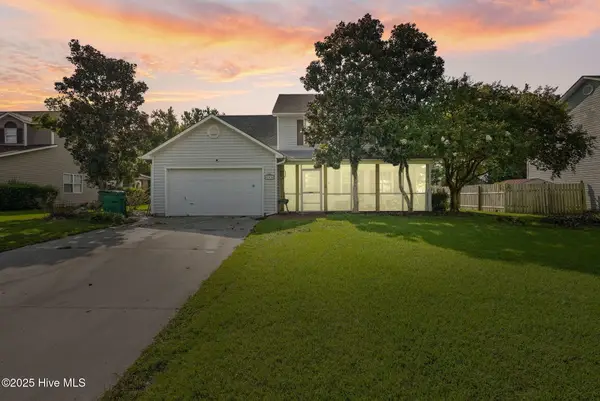 $295,000Active4 beds 3 baths1,924 sq. ft.
$295,000Active4 beds 3 baths1,924 sq. ft.108 Chestnut Court, Jacksonville, NC 28546
MLS# 100525302Listed by: LPT REALTY - New
 $510,000Active4 beds 5 baths3,804 sq. ft.
$510,000Active4 beds 5 baths3,804 sq. ft.2215 Perry Drive, Jacksonville, NC 28546
MLS# 100525231Listed by: HOMECOIN.COM - New
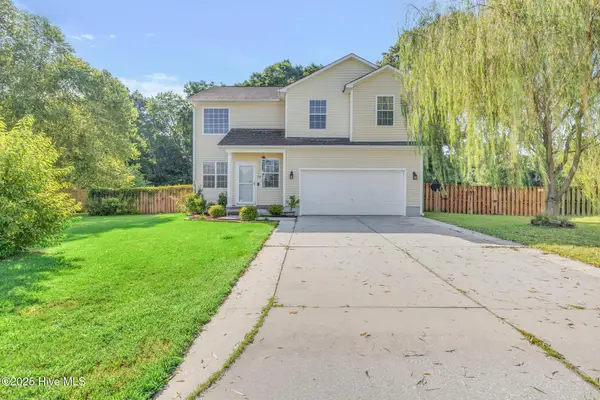 $315,000Active4 beds 3 baths1,989 sq. ft.
$315,000Active4 beds 3 baths1,989 sq. ft.110 Thorn Tree Court, Jacksonville, NC 28540
MLS# 100525204Listed by: COLDWELL BANKER SEA COAST ADVANTAGE-HAMPSTEAD - New
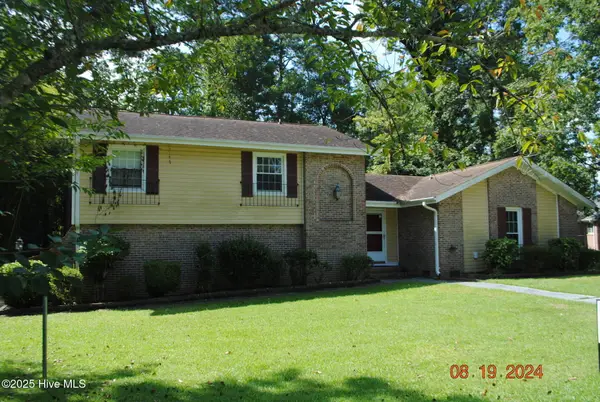 $285,500Active4 beds 3 baths2,254 sq. ft.
$285,500Active4 beds 3 baths2,254 sq. ft.102 Epworth Drive, Jacksonville, NC 28546
MLS# 100525208Listed by: JACKSONVILLE REALTY GROUP PM  $396,000Pending4 beds 3 baths2,381 sq. ft.
$396,000Pending4 beds 3 baths2,381 sq. ft.105 Twisted Vine Boulevard, Jacksonville, NC 28546
MLS# 100525152Listed by: TERRI ALPHIN SMITH & CO- New
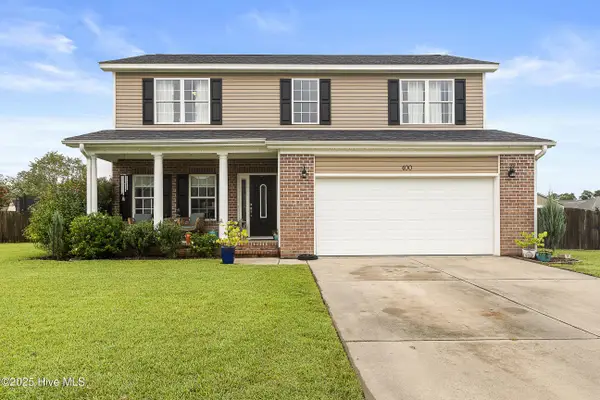 $315,000Active4 beds 3 baths1,786 sq. ft.
$315,000Active4 beds 3 baths1,786 sq. ft.400 Brunswick Drive, Jacksonville, NC 28546
MLS# 100525138Listed by: ANCHOR & CO. OF EASTERN NORTH CAROLINA
